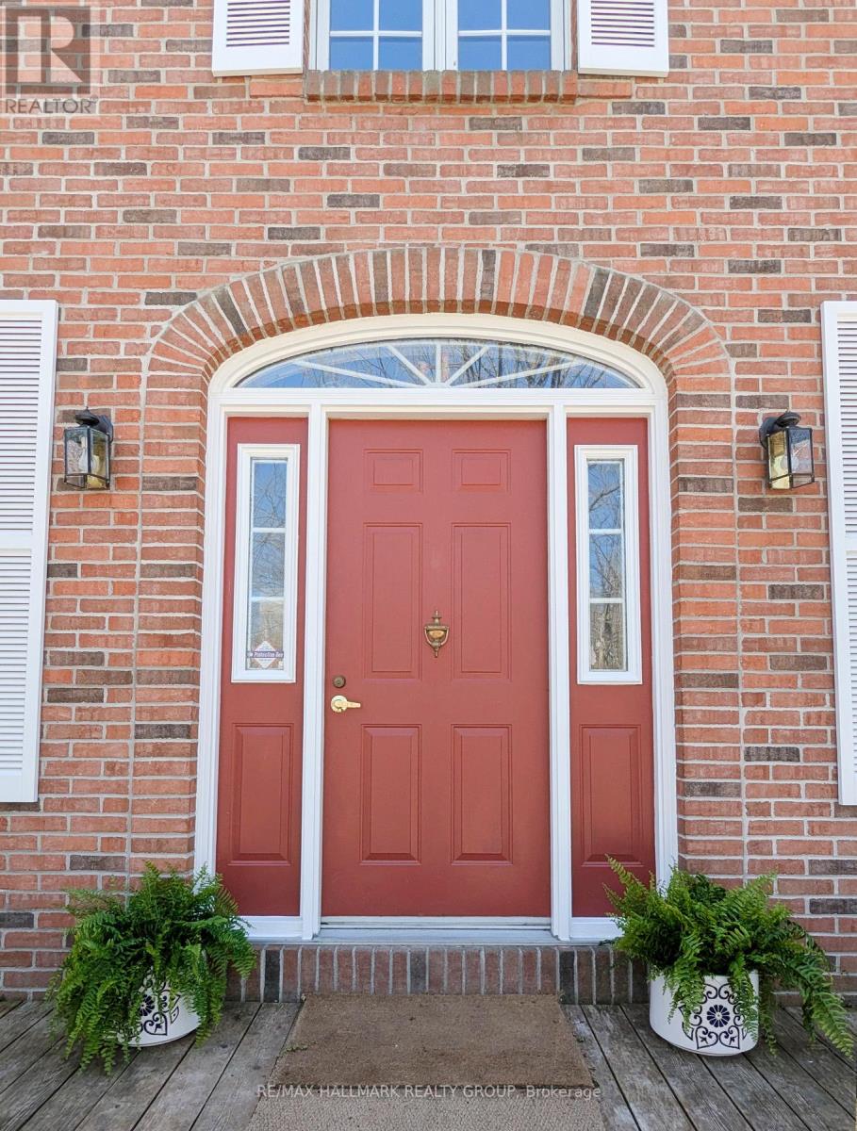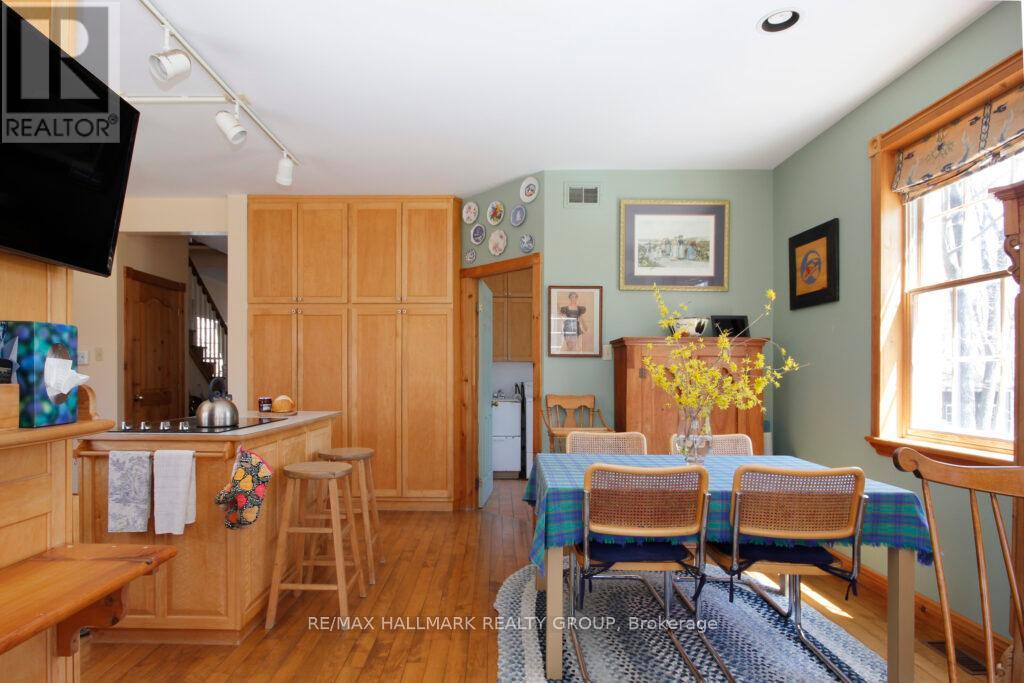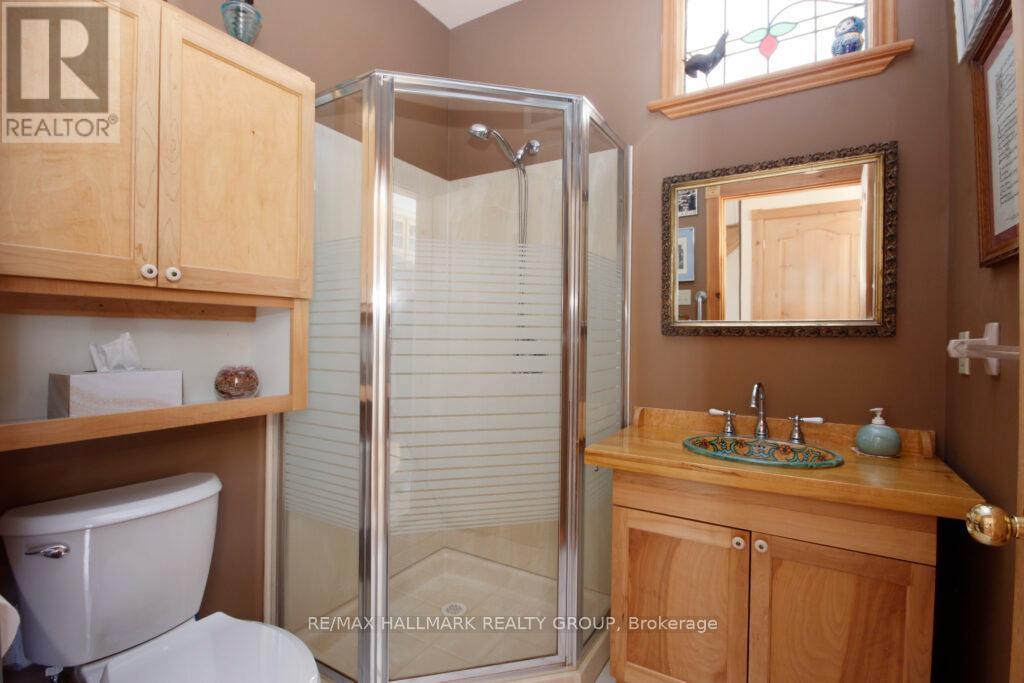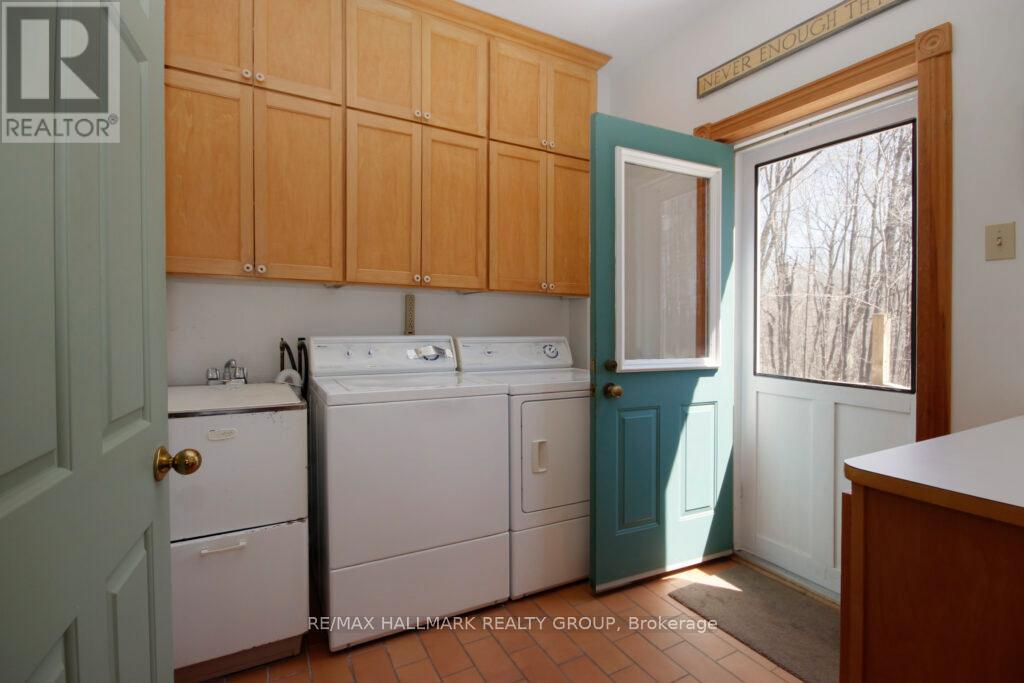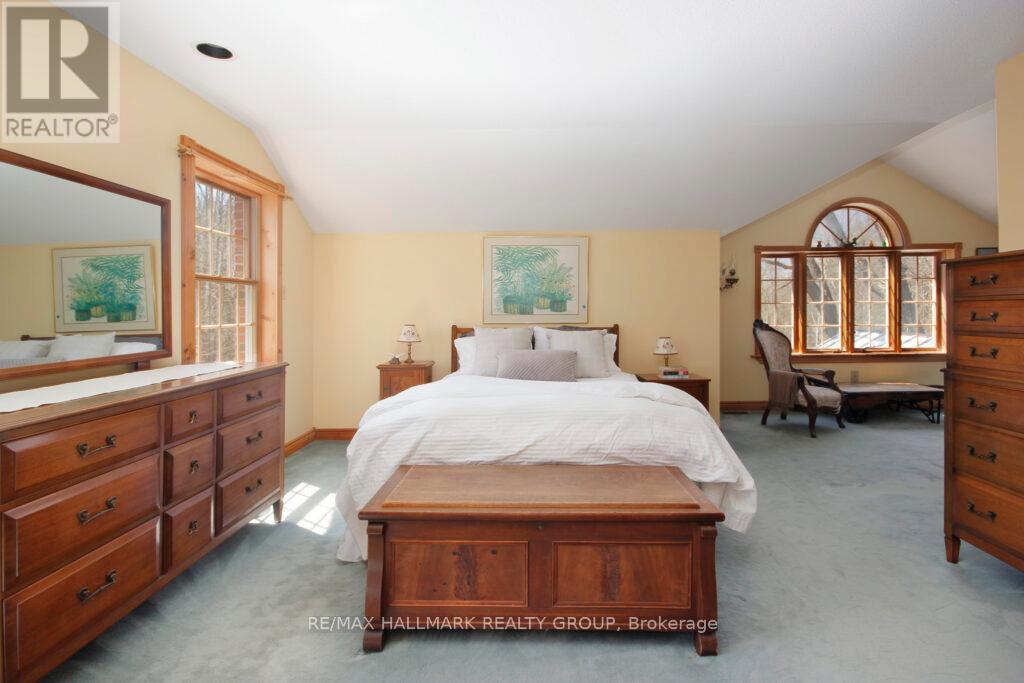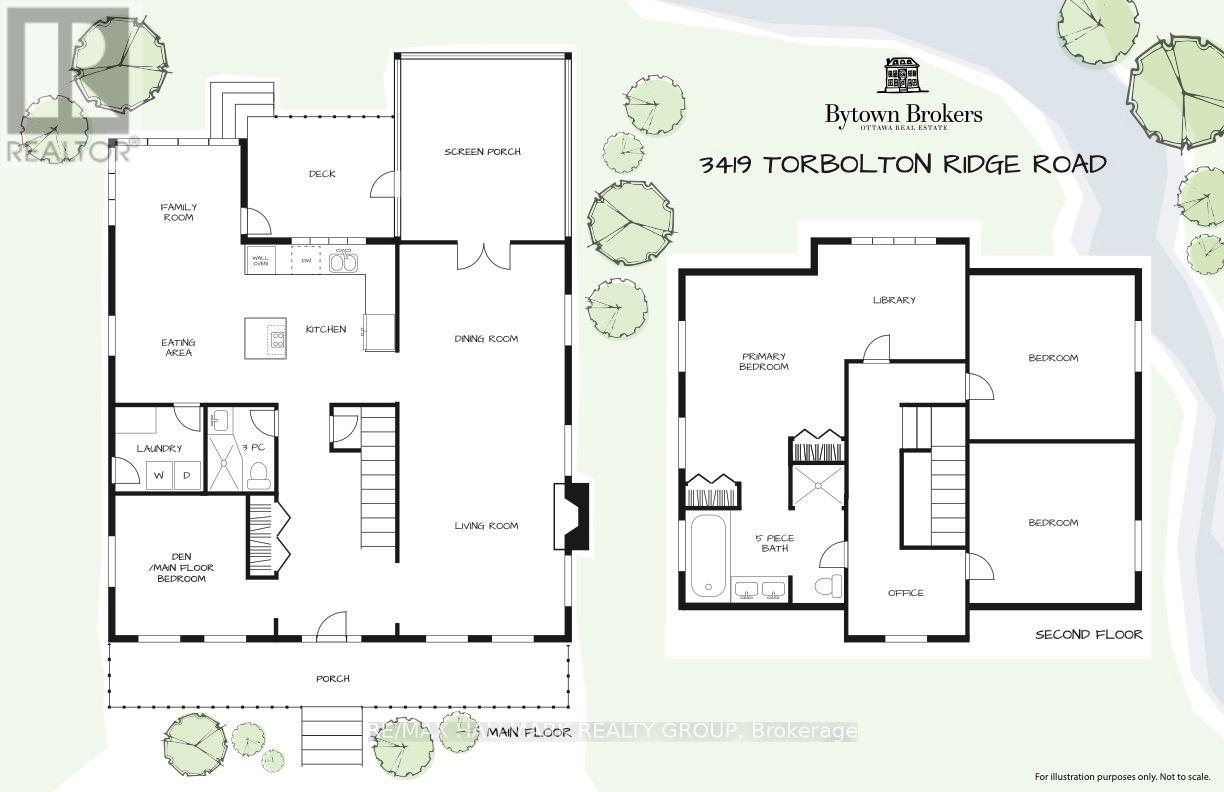4 Bedroom
2 Bathroom
2500 - 3000 sqft
Fireplace
Air Exchanger
Forced Air
Landscaped
$974,900
Tucked away on a secluded 2.4 acre treed lot with a tranquil brook running through the property, this custom-built, one-of-a-kind brick home offers exceptional privacy and timeless charm. A circular driveway welcomes you to a classic centre hall plan featuring rich hardwood floors throughout. The spacious main floor includes a generous living room with a wood-burning fireplace, a formal dining room that opens to a three-season sunroom, and a large, light-filled eat-in kitchen that flows into a warm, inviting family room with direct access to the outdoors. A versatile den/bedroom plus a three-piece bathroom adds flexibility for guests, home office needs or aging in place. The laundry is also conveniently located on this level. Upstairs, discover vaulted ceilings, charming angles, and breathtaking views from every room. The primary suite features a lovely library sitting area and access to a very large main bathroom that could easily be divided into two bathrooms if desired. A walk-out basement provides additional workshop space, excellent storage and future development possibilities. Quality built to R2000 standards including Pella windows that enhance the natural light and energy efficiency. Detached double garage and parking for 6 cars. This truly unique home in a stunning natural setting offers a serene countryside lifestyle with easy access to the amenities of Ottawa making it a wonderful place for families and retirees alike. Enjoyed by the same family for 35+ years, this home has a wonderful happy history of large family gatherings over three generations. Upgraded propane furnace, roofing, and electrical wiring in place for a generator. Connect today for more information and to book a private viewing. Floor Plan attached to photos. (id:49269)
Property Details
|
MLS® Number
|
X12120316 |
|
Property Type
|
Single Family |
|
Community Name
|
9303 - Dunrobin |
|
Features
|
Wooded Area |
|
ParkingSpaceTotal
|
6 |
Building
|
BathroomTotal
|
2 |
|
BedroomsAboveGround
|
4 |
|
BedroomsTotal
|
4 |
|
Amenities
|
Fireplace(s) |
|
Appliances
|
Water Heater, Garage Door Opener Remote(s), Oven - Built-in, Central Vacuum, Cooktop, Dishwasher, Dryer, Freezer, Garage Door Opener, Oven, Washer, Refrigerator |
|
BasementFeatures
|
Walk Out |
|
BasementType
|
Full |
|
ConstructionStyleAttachment
|
Detached |
|
CoolingType
|
Air Exchanger |
|
ExteriorFinish
|
Brick |
|
FireplacePresent
|
Yes |
|
FireplaceTotal
|
1 |
|
FoundationType
|
Poured Concrete |
|
HeatingFuel
|
Propane |
|
HeatingType
|
Forced Air |
|
StoriesTotal
|
2 |
|
SizeInterior
|
2500 - 3000 Sqft |
|
Type
|
House |
|
UtilityPower
|
Generator |
Parking
Land
|
Acreage
|
No |
|
LandscapeFeatures
|
Landscaped |
|
Sewer
|
Septic System |
|
SizeDepth
|
529 Ft ,1 In |
|
SizeFrontage
|
200 Ft ,1 In |
|
SizeIrregular
|
200.1 X 529.1 Ft |
|
SizeTotalText
|
200.1 X 529.1 Ft |
|
SurfaceWater
|
River/stream |
|
ZoningDescription
|
Ru |
Rooms
| Level |
Type |
Length |
Width |
Dimensions |
|
Second Level |
Bedroom 3 |
4.3 m |
3.7 m |
4.3 m x 3.7 m |
|
Second Level |
Office |
2.6 m |
2 m |
2.6 m x 2 m |
|
Second Level |
Sitting Room |
2.9 m |
1 m |
2.9 m x 1 m |
|
Second Level |
Bathroom |
2.7 m |
3 m |
2.7 m x 3 m |
|
Second Level |
Bedroom |
4.6 m |
4.5 m |
4.6 m x 4.5 m |
|
Second Level |
Bedroom 2 |
4.3 m |
3.7 m |
4.3 m x 3.7 m |
|
Basement |
Workshop |
7.5 m |
4 m |
7.5 m x 4 m |
|
Main Level |
Kitchen |
4 m |
4 m |
4 m x 4 m |
|
Main Level |
Living Room |
4.1 m |
5 m |
4.1 m x 5 m |
|
Main Level |
Dining Room |
4.1 m |
4.7 m |
4.1 m x 4.7 m |
|
Main Level |
Family Room |
6.5 m |
3 m |
6.5 m x 3 m |
|
Main Level |
Bedroom 4 |
3.6 m |
2 m |
3.6 m x 2 m |
|
Main Level |
Bathroom |
1.9 m |
1.9 m |
1.9 m x 1.9 m |
|
Main Level |
Sunroom |
4.1 m |
5.2 m |
4.1 m x 5.2 m |
|
Main Level |
Laundry Room |
2.7 m |
1 m |
2.7 m x 1 m |
https://www.realtor.ca/real-estate/28251354/3419-torbolton-ridge-ottawa-9303-dunrobin



