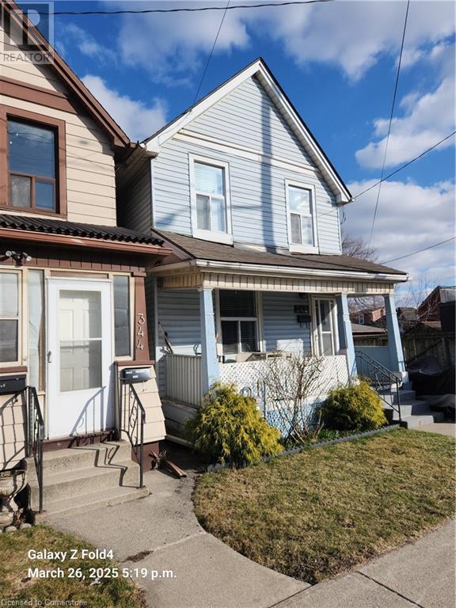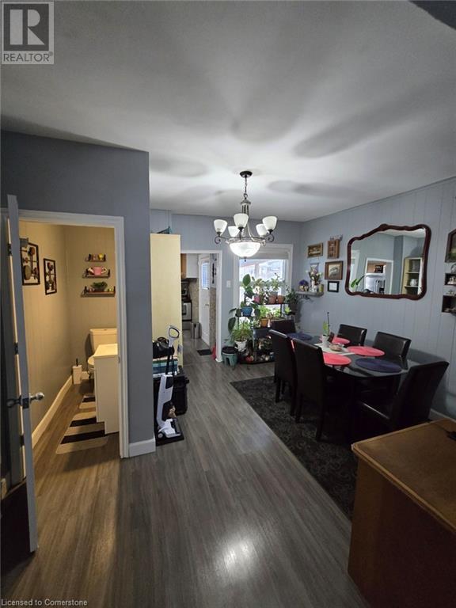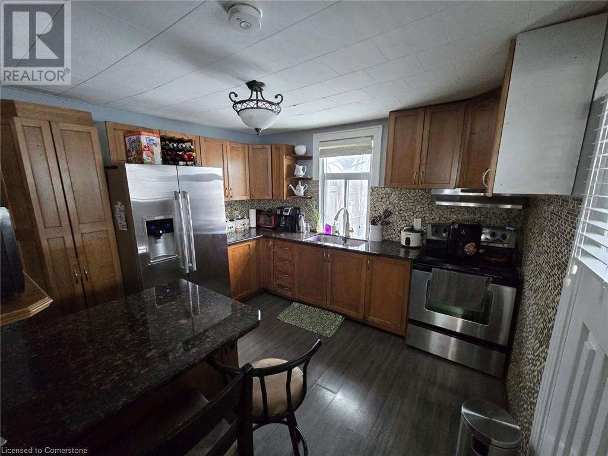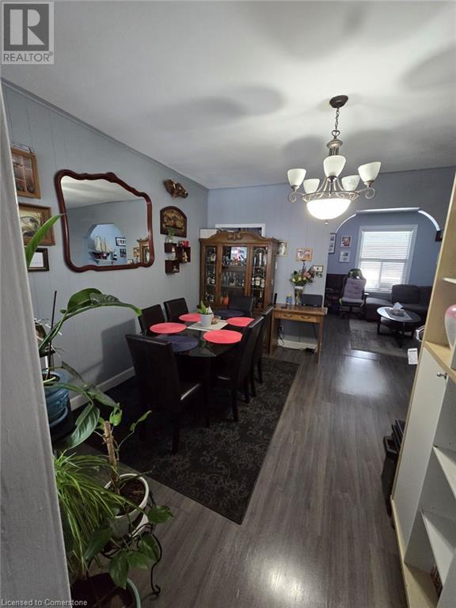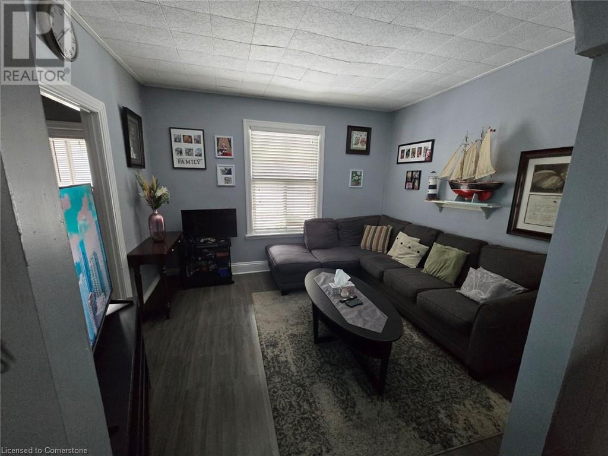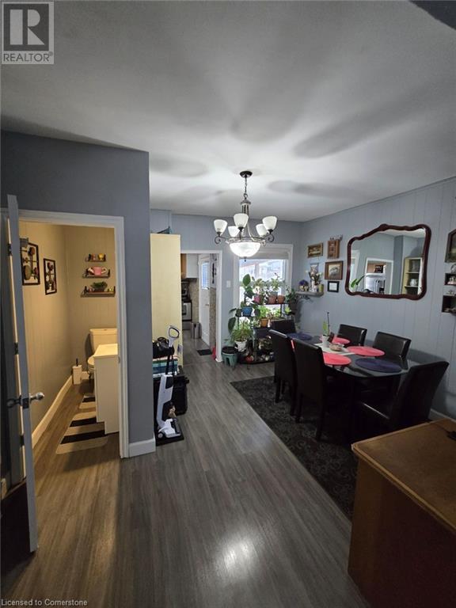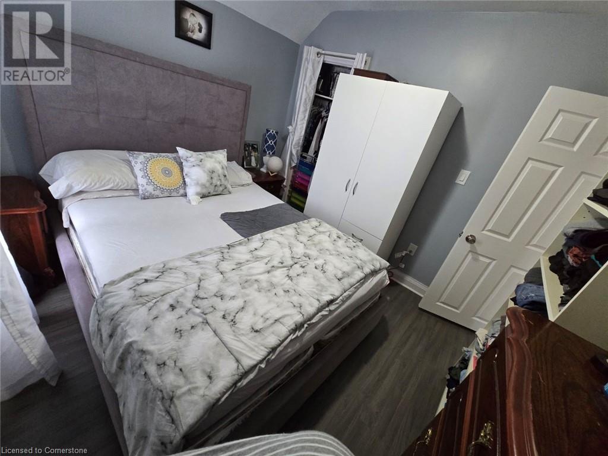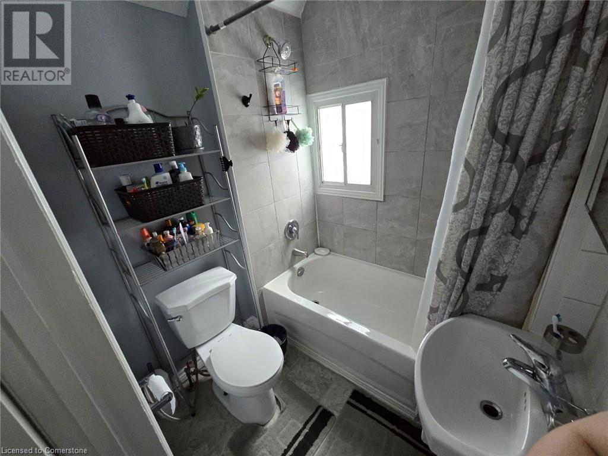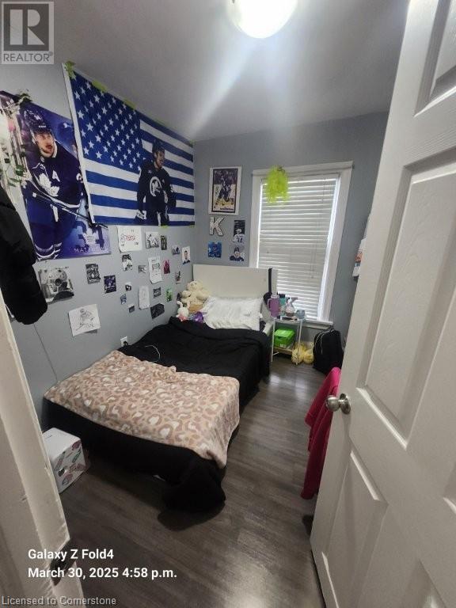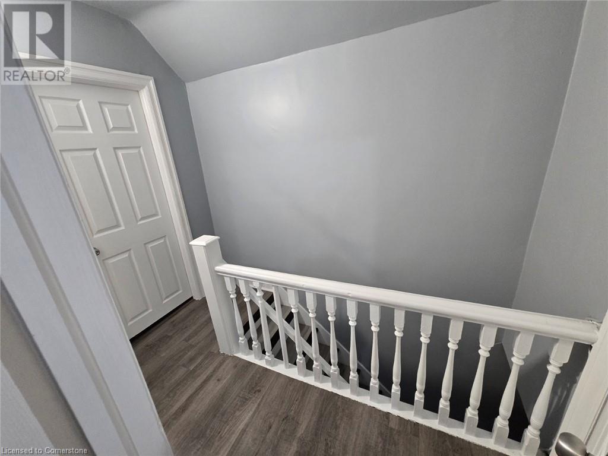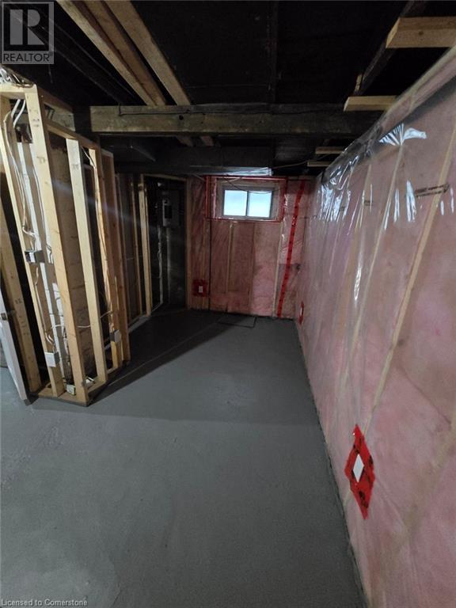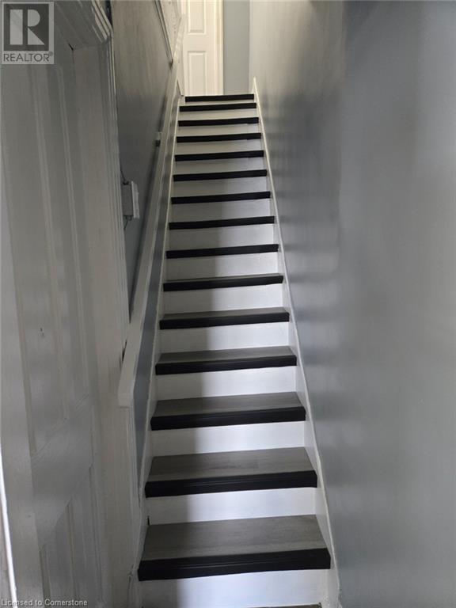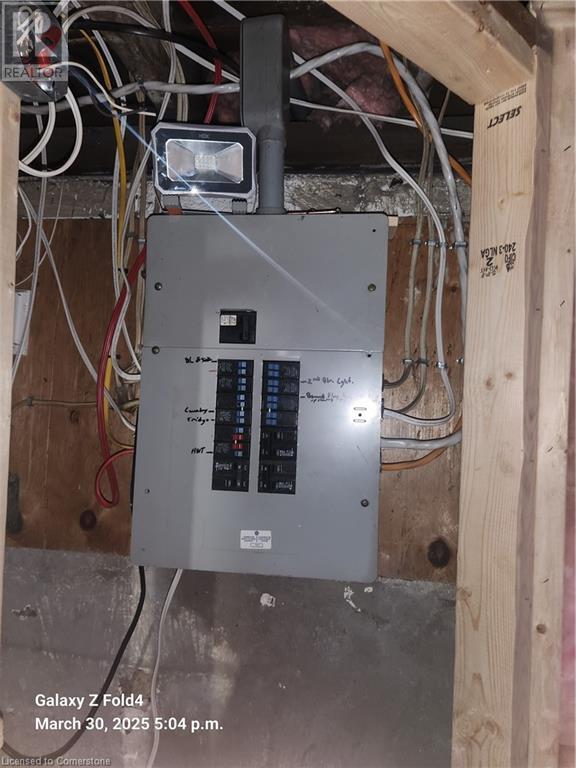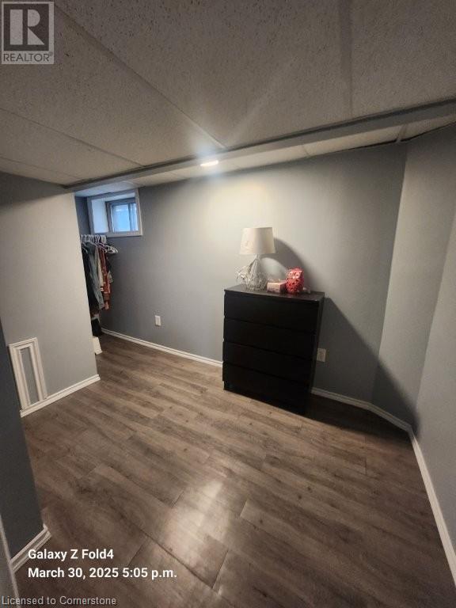416-218-8800
admin@hlfrontier.com
342 Gage Avenue N Hamilton, Ontario L8L 7A9
4 Bedroom
2 Bathroom
1501 sqft
2 Level
Central Air Conditioning
Forced Air
$429,900
onderful 3+1 bedroom home in the Crown Point area of Gage. Recently updated kitchen with granit countertop and maple cupboards with an island. Basement has one bedroom with large recrecation area with door to the backyard. Both bathroom updated. Good size backyard with shed. Close to shopping, schools and highways. RSA (id:49269)
Property Details
| MLS® Number | 40722890 |
| Property Type | Single Family |
| AmenitiesNearBy | Park, Public Transit, Schools |
| CommunityFeatures | High Traffic Area |
| EquipmentType | None |
| RentalEquipmentType | None |
| Structure | Shed, Porch |
Building
| BathroomTotal | 2 |
| BedroomsAboveGround | 3 |
| BedroomsBelowGround | 1 |
| BedroomsTotal | 4 |
| Appliances | Refrigerator, Stove, Water Meter |
| ArchitecturalStyle | 2 Level |
| BasementDevelopment | Partially Finished |
| BasementType | Full (partially Finished) |
| ConstructionMaterial | Concrete Block, Concrete Walls |
| ConstructionStyleAttachment | Detached |
| CoolingType | Central Air Conditioning |
| ExteriorFinish | Concrete |
| FoundationType | Block |
| HalfBathTotal | 1 |
| HeatingFuel | Natural Gas |
| HeatingType | Forced Air |
| StoriesTotal | 2 |
| SizeInterior | 1501 Sqft |
| Type | House |
| UtilityWater | Municipal Water |
Parking
| None |
Land
| AccessType | Highway Access |
| Acreage | No |
| LandAmenities | Park, Public Transit, Schools |
| Sewer | Municipal Sewage System |
| SizeDepth | 100 Ft |
| SizeFrontage | 30 Ft |
| SizeTotalText | Under 1/2 Acre |
| ZoningDescription | M6 |
Rooms
| Level | Type | Length | Width | Dimensions |
|---|---|---|---|---|
| Second Level | 4pc Bathroom | Measurements not available | ||
| Second Level | Bedroom | 8'2'' x 12'0'' | ||
| Second Level | Bedroom | 10'6'' x 9'7'' | ||
| Second Level | Bedroom | 9'0'' x 7'11'' | ||
| Lower Level | Bedroom | 8'0'' x 12'0'' | ||
| Lower Level | Recreation Room | Measurements not available | ||
| Lower Level | Laundry Room | Measurements not available | ||
| Main Level | 2pc Bathroom | Measurements not available | ||
| Main Level | Kitchen | 11'4'' x 11'4'' | ||
| Main Level | Dining Room | 13'3'' x 13'0'' | ||
| Main Level | Living Room | 12'2'' x 11'2'' |
https://www.realtor.ca/real-estate/28232493/342-gage-avenue-n-hamilton
Interested?
Contact us for more information

