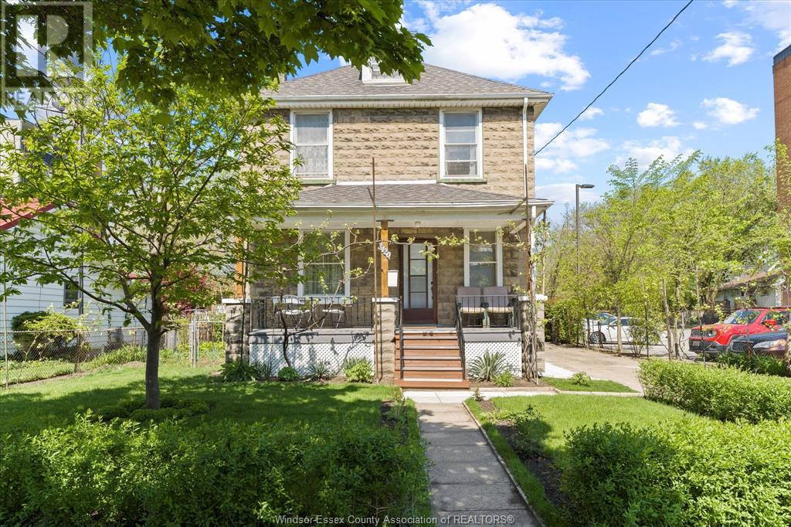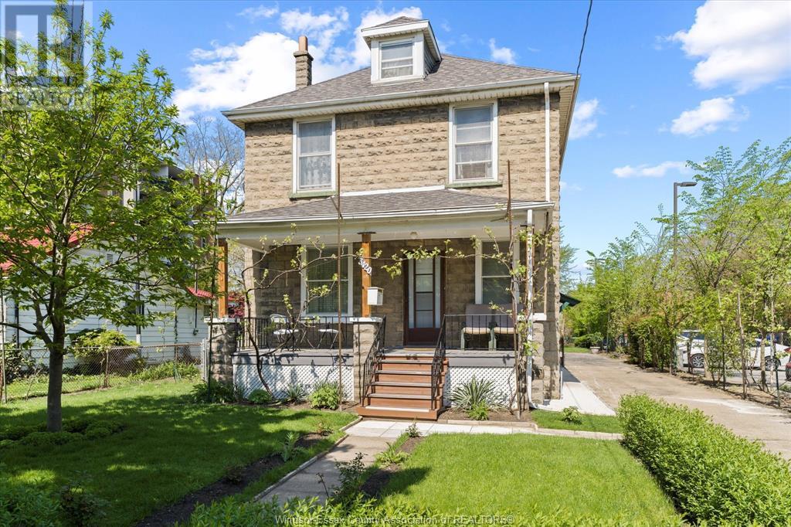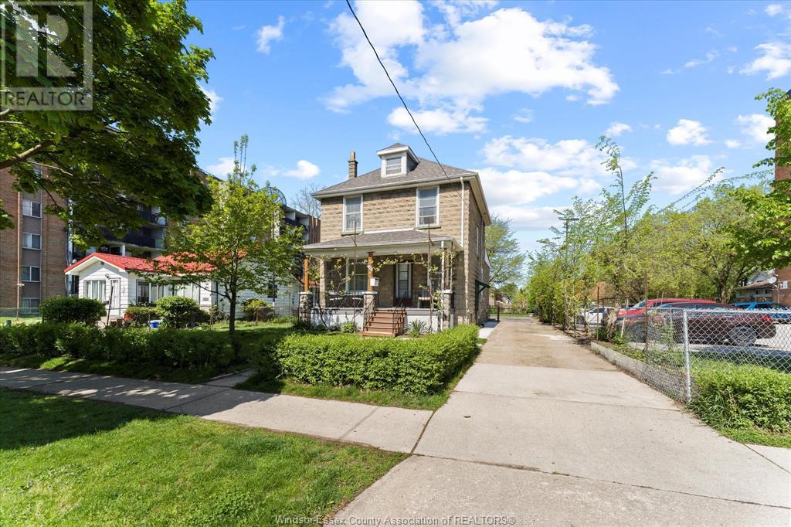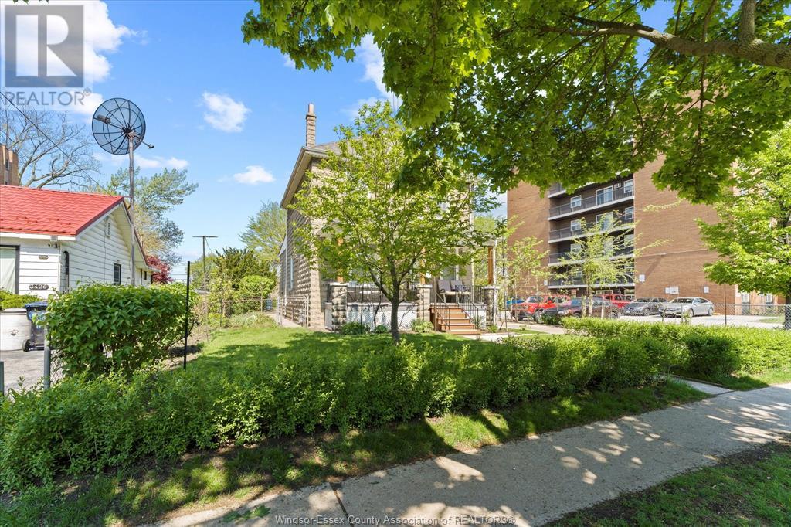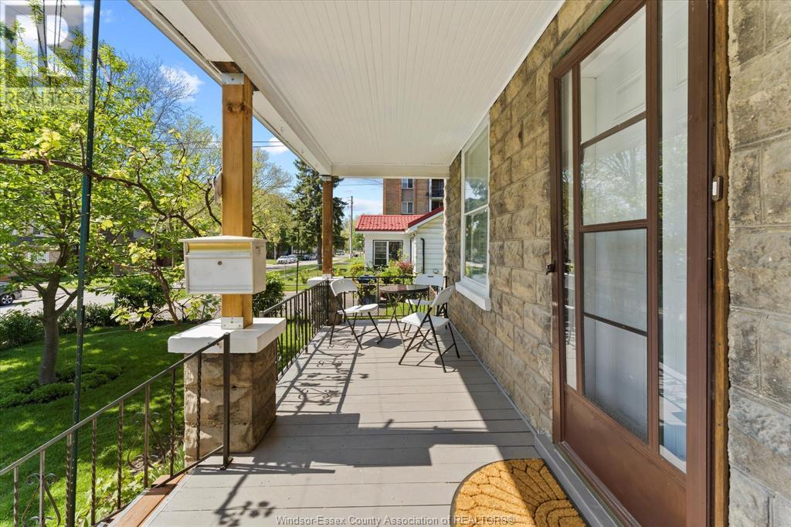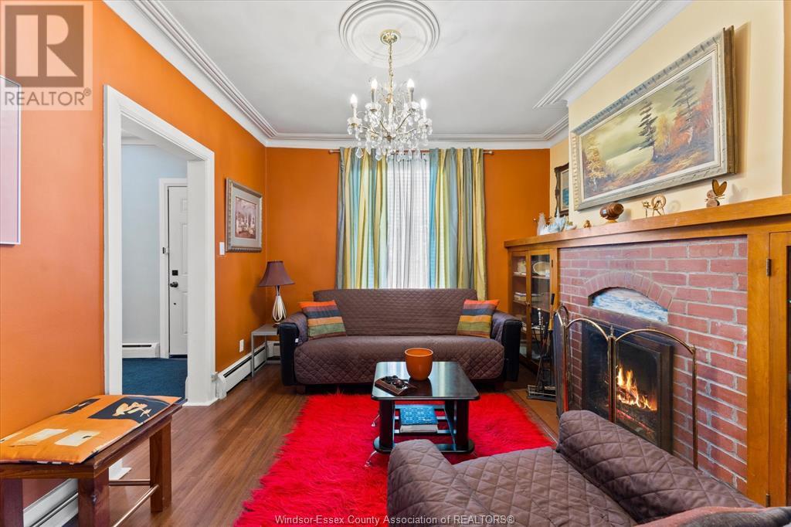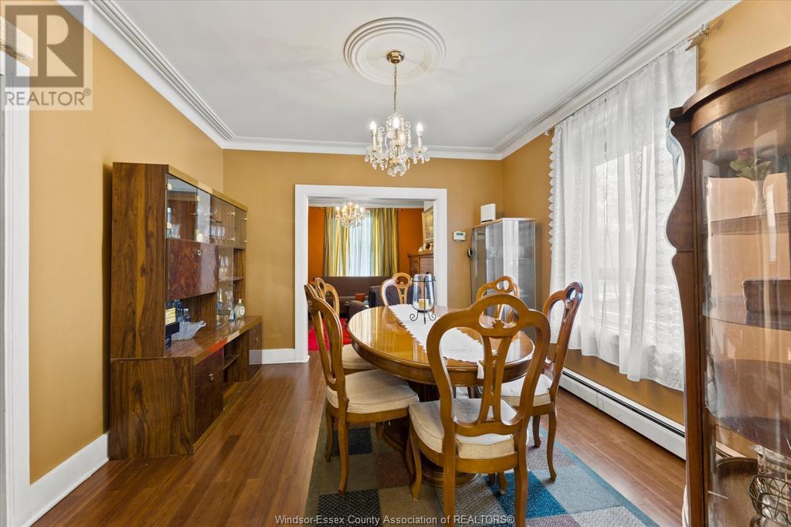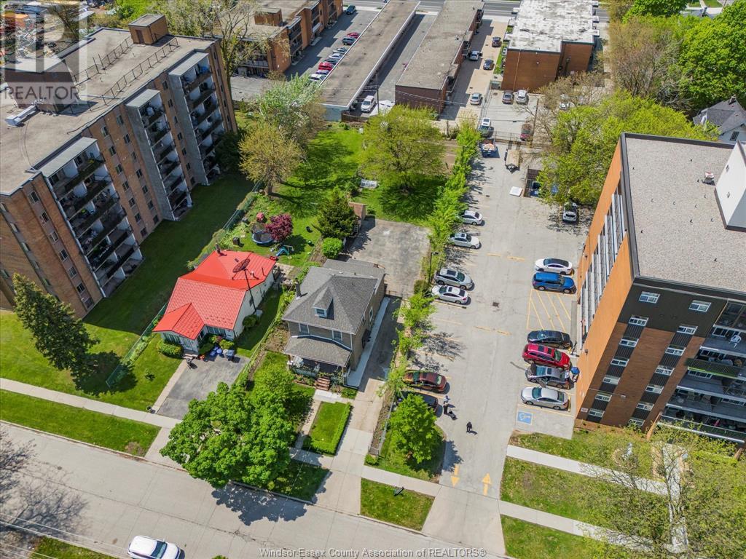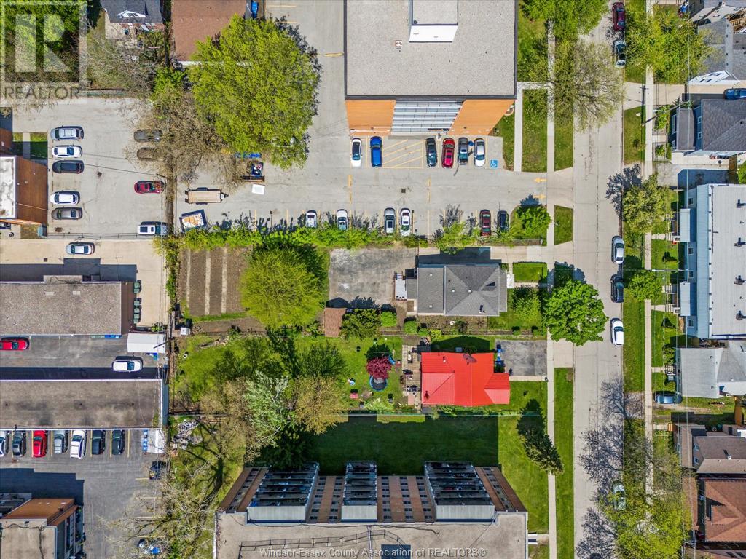7 Bedroom
2 Bathroom
Fireplace
Boiler
Landscaped
$399,900
Unique chance to own a property with RD3.1 Zoning on oversized 208 ft lot offering wide range of development possibilities including multiunit potential (buyer to verify). This LOVED 2.5 STY HOME OFFERS 4+3 bed and 2 bath, lot of charm & space. Main floor offers welcoming foyer, family room with functional wood fireplace, formal dining room, huge family room and kitchen, Second floor features 3 Bedrooms plus a Den (3rd floor) and full Bathroom, perfect for large families. The finished basement offers 3 bedrooms, full bath and living room. It is conveniently located near schools, University, parks, transit & min from the new Gordie Howe Bridge, high growth area with rising values and strong investment demand. Live rent or build - your choice. See documents for zoning information. (id:49269)
Property Details
|
MLS® Number
|
25011563 |
|
Property Type
|
Single Family |
|
Features
|
Concrete Driveway, Finished Driveway, Side Driveway, Single Driveway |
Building
|
BathroomTotal
|
2 |
|
BedroomsAboveGround
|
4 |
|
BedroomsBelowGround
|
3 |
|
BedroomsTotal
|
7 |
|
Appliances
|
Dishwasher, Dryer, Refrigerator, Stove, Washer |
|
ConstructionStyleAttachment
|
Detached |
|
ExteriorFinish
|
Stone |
|
FireplaceFuel
|
Wood |
|
FireplacePresent
|
Yes |
|
FireplaceType
|
Conventional |
|
FlooringType
|
Laminate, Cushion/lino/vinyl |
|
FoundationType
|
Block |
|
HeatingFuel
|
Natural Gas |
|
HeatingType
|
Boiler |
|
StoriesTotal
|
3 |
|
Type
|
House |
Land
|
Acreage
|
No |
|
FenceType
|
Fence |
|
LandscapeFeatures
|
Landscaped |
|
SizeIrregular
|
55x208 Ft |
|
SizeTotalText
|
55x208 Ft |
|
ZoningDescription
|
Rd3.1 |
Rooms
| Level |
Type |
Length |
Width |
Dimensions |
|
Second Level |
4pc Bathroom |
|
|
Measurements not available |
|
Second Level |
Bedroom |
|
|
Measurements not available |
|
Second Level |
Bedroom |
|
|
Measurements not available |
|
Second Level |
Bedroom |
|
|
Measurements not available |
|
Third Level |
Bedroom |
|
|
Measurements not available |
|
Basement |
3pc Bathroom |
|
|
Measurements not available |
|
Basement |
Utility Room |
|
|
Measurements not available |
|
Basement |
Laundry Room |
|
|
Measurements not available |
|
Basement |
Bedroom |
|
|
Measurements not available |
|
Basement |
Bedroom |
|
|
Measurements not available |
|
Basement |
Bedroom |
|
|
Measurements not available |
|
Basement |
Family Room |
|
|
Measurements not available |
|
Main Level |
Family Room |
|
|
Measurements not available |
|
Main Level |
Kitchen |
|
|
Measurements not available |
|
Main Level |
Dining Room |
|
|
Measurements not available |
|
Main Level |
Family Room/fireplace |
|
|
Measurements not available |
|
Main Level |
Foyer |
|
|
Measurements not available |
https://www.realtor.ca/real-estate/28280094/3420-peter-windsor

