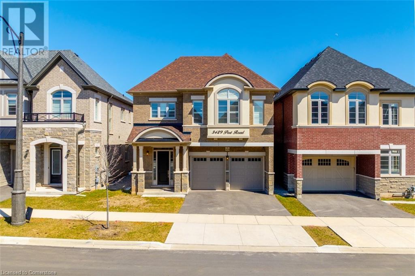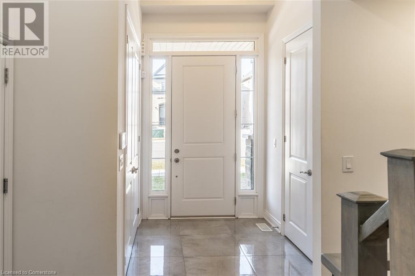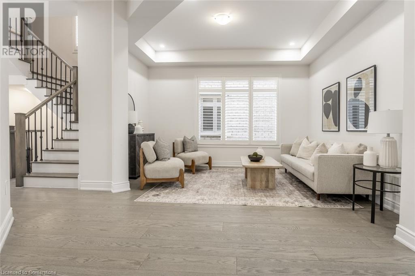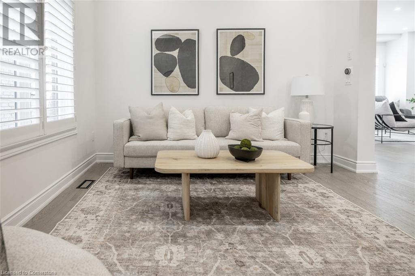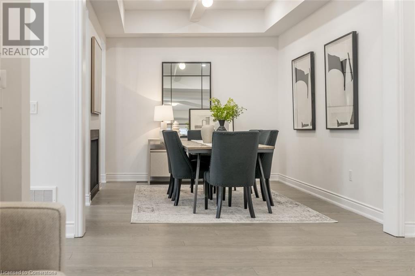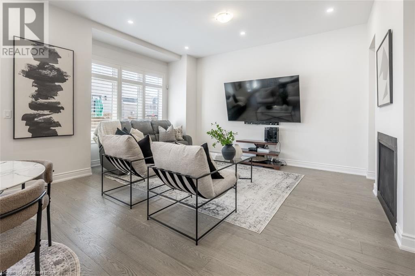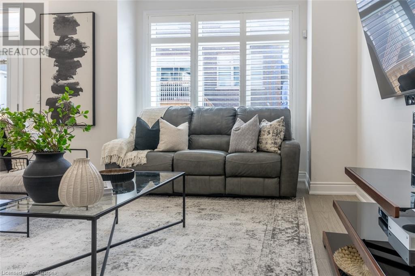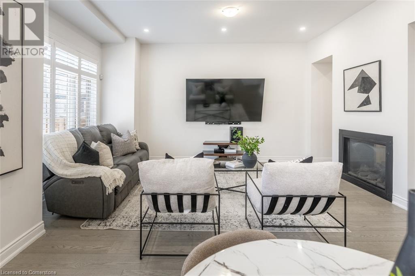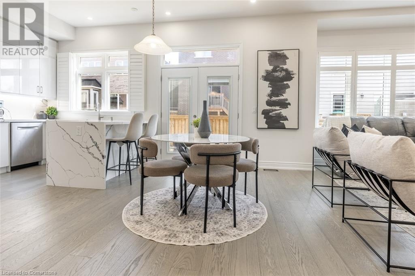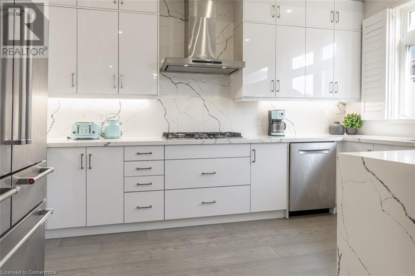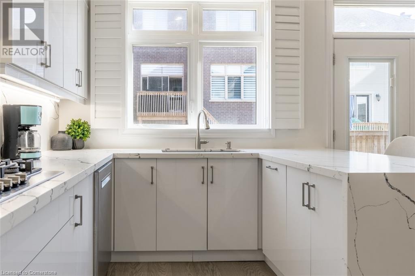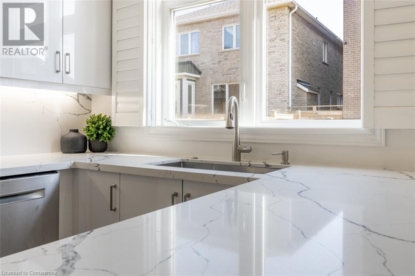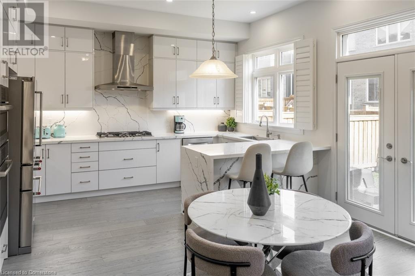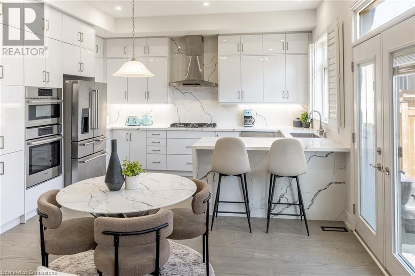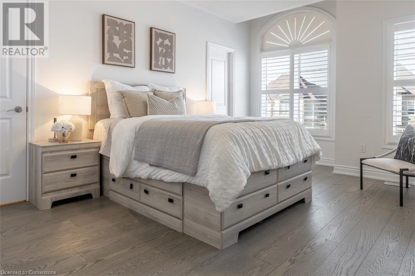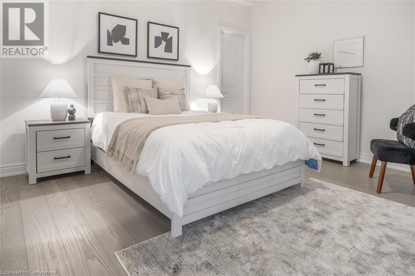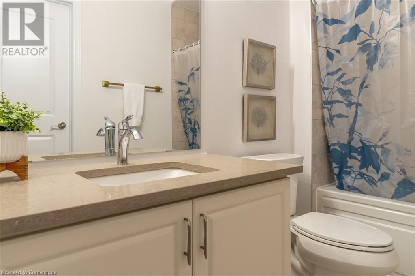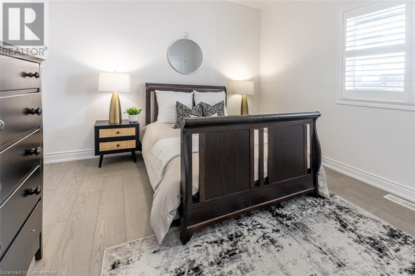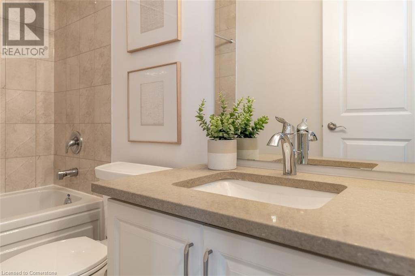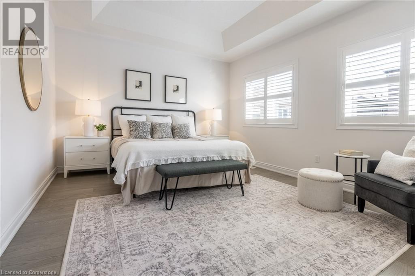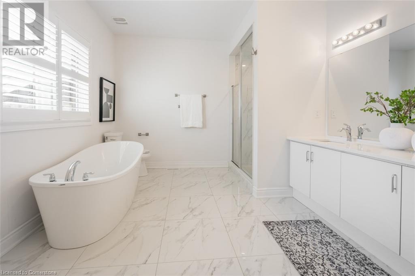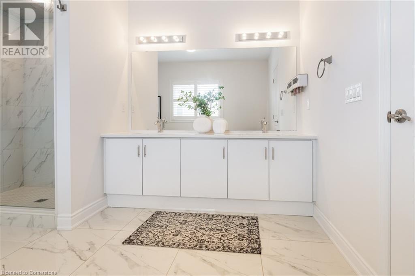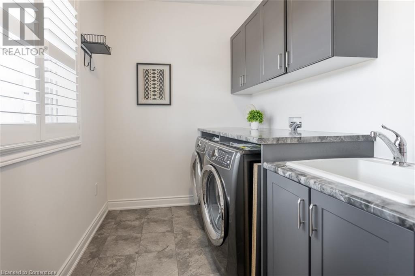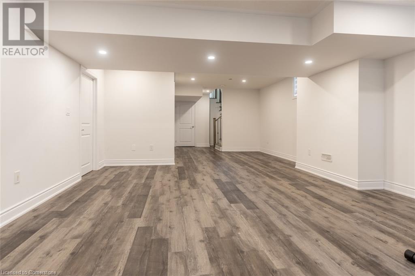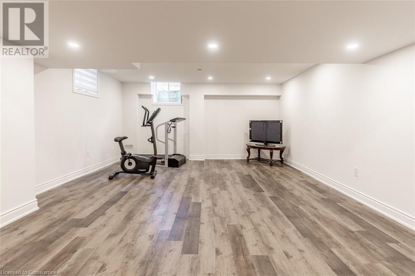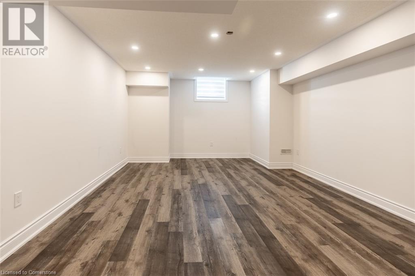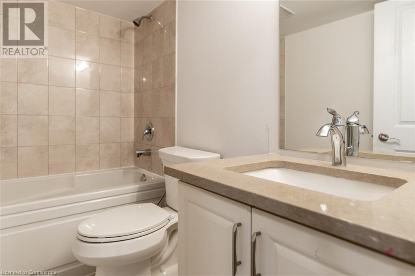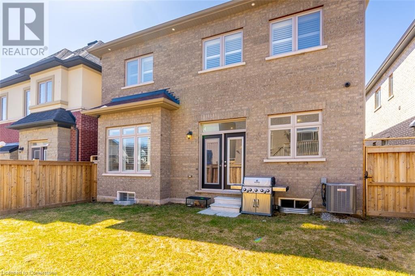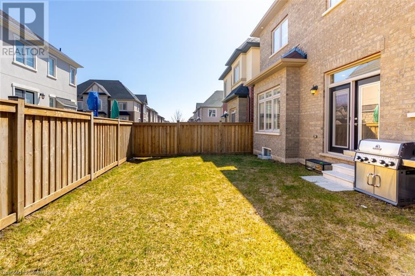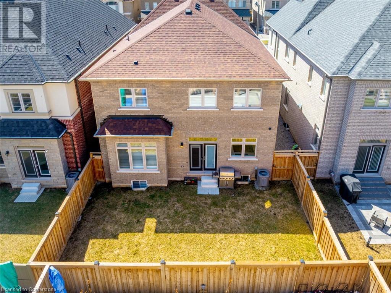4 Bedroom
5 Bathroom
4024 sqft
2 Level
Fireplace
Central Air Conditioning
Forced Air
$1,880,000
Experience modern luxury in this rarely offered 4+1 bedroom, 5-bathroom home in Oakville's coveted Glenorchy neighbourhood. This is one of the nicest floor plans you'll find. Featuring over 2,850 sq. ft. plus a builder-finished basement, this 2021-built property showcases 10' main-floor ceilings, a large open-concept living area with a double-sided gas fireplace, and a gourmet eat-in kitchen featuring Quartz counters, built-in Bosch appliances, and extended cabinetry. Whether having large dinner parties or a separate living and lounge area is essential, you will appreciate the layout and the touch of separation without feeling closed off. Upstairs, four generously sized bedrooms each enjoy access to a bathroom highlighted by the primary suites spa-like 5-piece ensuite. The finished basement makes the perfect spot for movie nights and guest accommodation with the additional 4-piece bathroom. Conveniently located near top-rated schools, parks, and highways. Don't miss this contemporary gem - it's a must-see! (id:49269)
Property Details
|
MLS® Number
|
40717183 |
|
Property Type
|
Single Family |
|
AmenitiesNearBy
|
Park, Place Of Worship, Playground, Schools |
|
CommunityFeatures
|
School Bus |
|
EquipmentType
|
Water Heater |
|
ParkingSpaceTotal
|
4 |
|
RentalEquipmentType
|
Water Heater |
Building
|
BathroomTotal
|
5 |
|
BedroomsAboveGround
|
4 |
|
BedroomsTotal
|
4 |
|
Appliances
|
Central Vacuum - Roughed In, Dishwasher, Dryer, Microwave, Refrigerator, Washer, Range - Gas, Microwave Built-in, Hood Fan, Window Coverings |
|
ArchitecturalStyle
|
2 Level |
|
BasementDevelopment
|
Finished |
|
BasementType
|
Full (finished) |
|
ConstructedDate
|
2021 |
|
ConstructionStyleAttachment
|
Detached |
|
CoolingType
|
Central Air Conditioning |
|
ExteriorFinish
|
Brick, Stone, Stucco |
|
FireProtection
|
Security System |
|
FireplaceFuel
|
Electric |
|
FireplacePresent
|
Yes |
|
FireplaceTotal
|
1 |
|
FireplaceType
|
Other - See Remarks |
|
FoundationType
|
Poured Concrete |
|
HalfBathTotal
|
1 |
|
HeatingFuel
|
Natural Gas |
|
HeatingType
|
Forced Air |
|
StoriesTotal
|
2 |
|
SizeInterior
|
4024 Sqft |
|
Type
|
House |
|
UtilityWater
|
Municipal Water |
Parking
Land
|
AccessType
|
Highway Nearby |
|
Acreage
|
No |
|
LandAmenities
|
Park, Place Of Worship, Playground, Schools |
|
Sewer
|
Municipal Sewage System |
|
SizeDepth
|
90 Ft |
|
SizeFrontage
|
38 Ft |
|
SizeTotalText
|
Under 1/2 Acre |
|
ZoningDescription
|
Gu |
Rooms
| Level |
Type |
Length |
Width |
Dimensions |
|
Second Level |
Laundry Room |
|
|
11'5'' x 6'9'' |
|
Second Level |
Full Bathroom |
|
|
12'11'' x 11'1'' |
|
Second Level |
Primary Bedroom |
|
|
16'10'' x 15'5'' |
|
Second Level |
Bedroom |
|
|
11'6'' x 14'2'' |
|
Second Level |
4pc Bathroom |
|
|
8'2'' x 5'0'' |
|
Second Level |
4pc Bathroom |
|
|
5'6'' x 9'0'' |
|
Second Level |
Bedroom |
|
|
14'2'' x 14'0'' |
|
Second Level |
Bedroom |
|
|
12'4'' x 16'7'' |
|
Basement |
Storage |
|
|
10'11'' x 12'5'' |
|
Basement |
Utility Room |
|
|
10'4'' x 6'7'' |
|
Basement |
4pc Bathroom |
|
|
8'0'' x 5'1'' |
|
Basement |
Den |
|
|
13'4'' x 21'7'' |
|
Basement |
Recreation Room |
|
|
15'11'' x 29'7'' |
|
Main Level |
2pc Bathroom |
|
|
3'0'' x 6'10'' |
|
Main Level |
Kitchen |
|
|
11'7'' x 14'10'' |
|
Main Level |
Breakfast |
|
|
7'2'' x 14'10'' |
|
Main Level |
Family Room |
|
|
13'10'' x 17'8'' |
|
Main Level |
Dining Room |
|
|
13'5'' x 11'5'' |
|
Main Level |
Living Room |
|
|
12'0'' x 14'5'' |
https://www.realtor.ca/real-estate/28170720/3429-post-road-oakville

