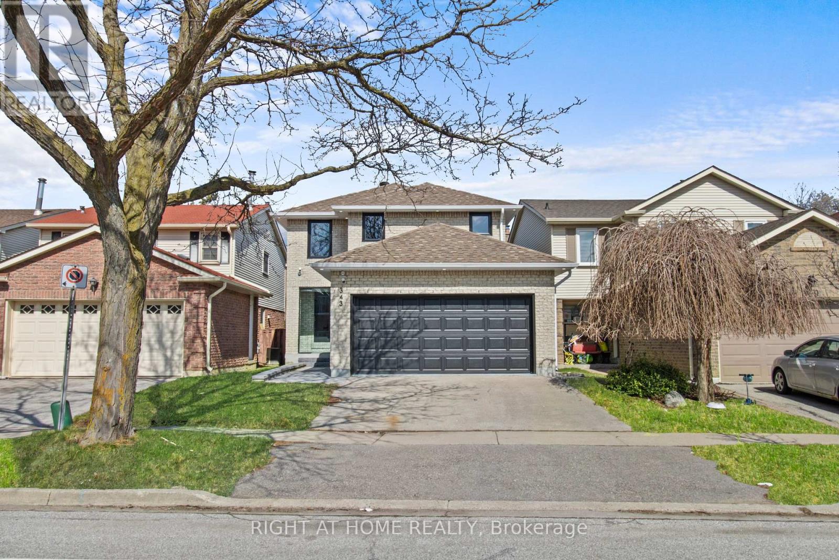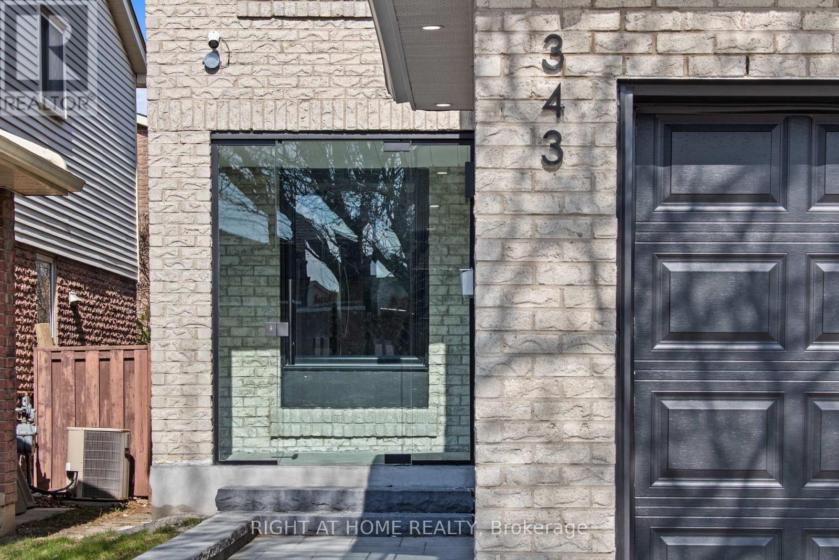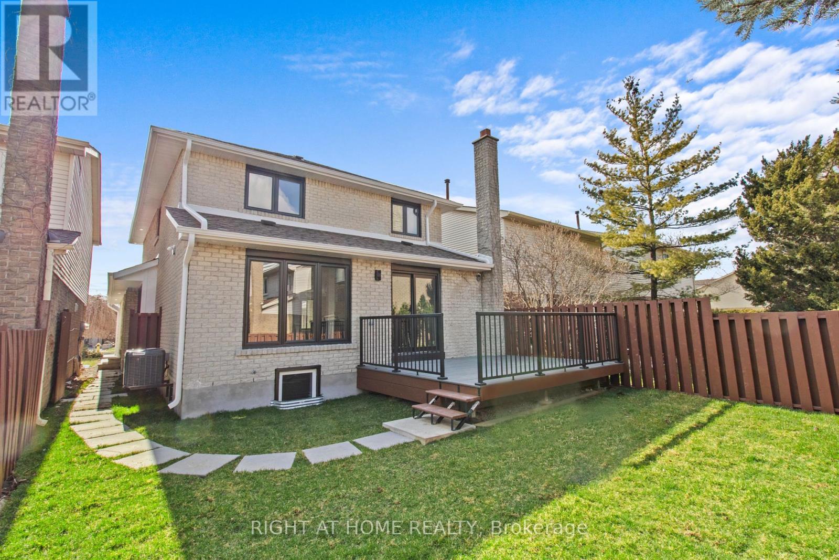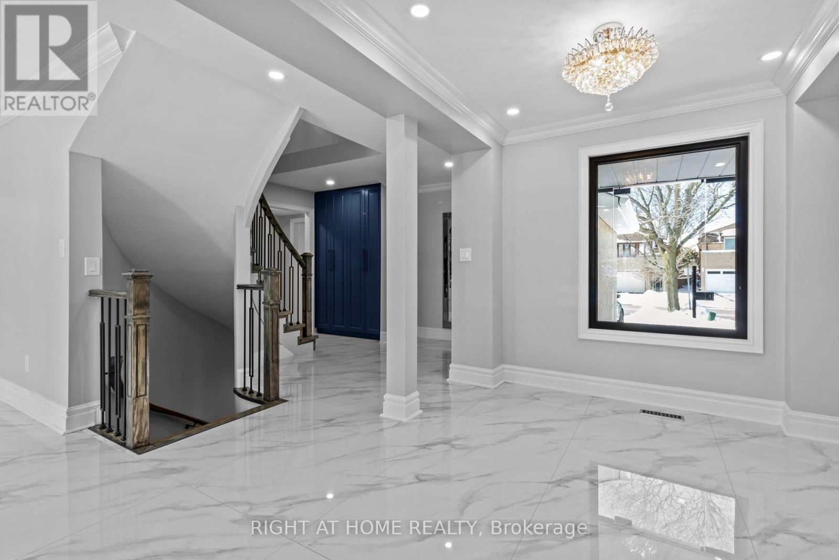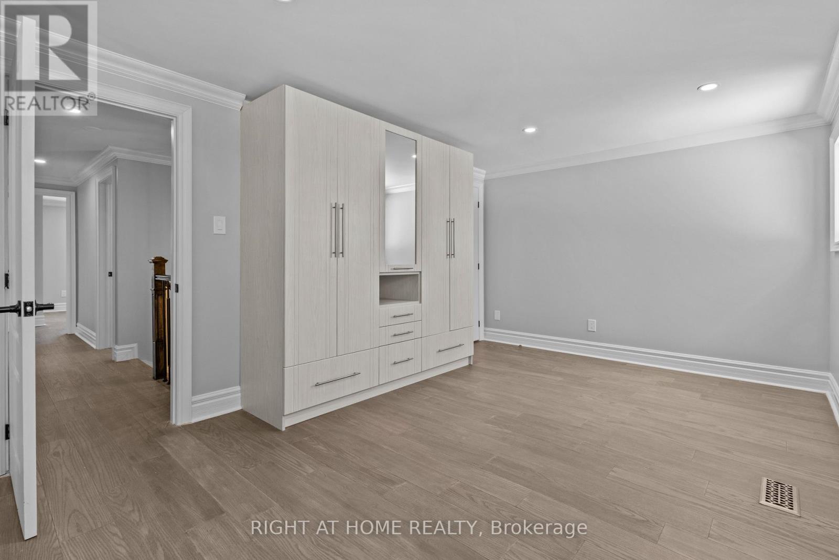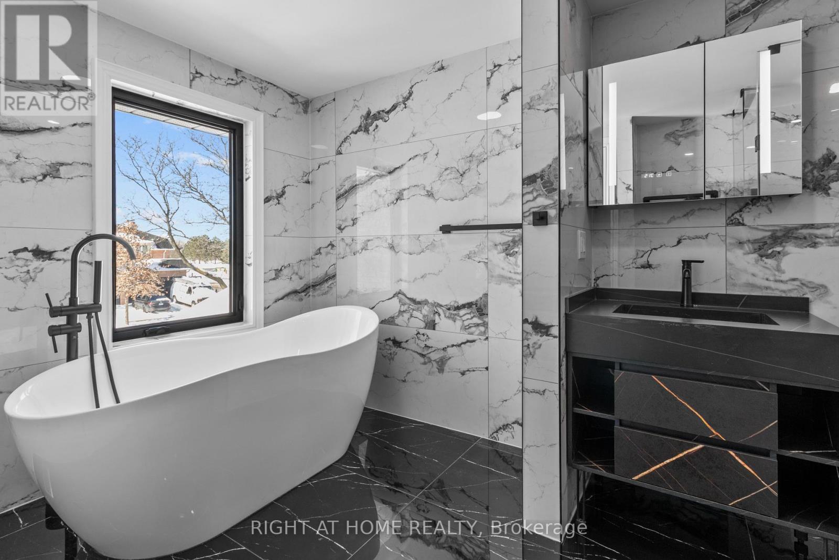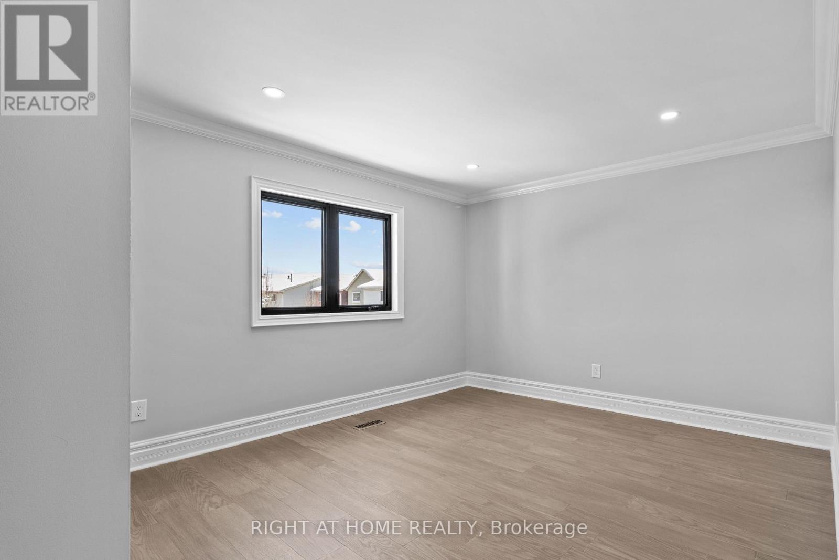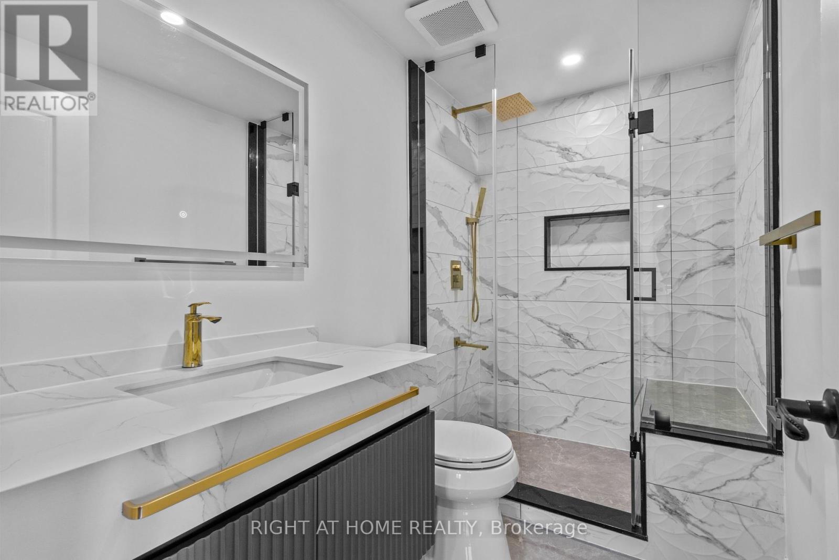6 Bedroom
4 Bathroom
2000 - 2500 sqft
Fireplace
Central Air Conditioning, Ventilation System
Forced Air
$1,800,000
This stunning property is fully renovated from bottom to top and offers both luxury and practicality. As you step inside, you'll notice the beautiful porcelain tile flooring. Throughout the house, enjoy peace thanks to the Sonopan sound insulation between the basement and ground floor, and solid-core interior doors that keep noise out. The kitchen is a chef's delight, featuring a kosher design and smart appliances you can control remotely with your phone. Step outside onto the composite deck and breathe in the fresh air. Schluter Ditra tile underlayment in bathrooms for waterproofing and crack-proofing. Solid wood bathroom vanities are stylish and water-resistant for long-lasting durability. The basement has one bedroom plus an office area with a glass door, easily convertible into a second bedroom. Other upgrades include new windows filled with argon for energy efficiency, a new porch glass door, and fully updated electrical and water installations. (id:49269)
Property Details
|
MLS® Number
|
N12030094 |
|
Property Type
|
Single Family |
|
Community Name
|
Brownridge |
|
AmenitiesNearBy
|
Schools, Public Transit |
|
Features
|
Lighting, Carpet Free |
|
ParkingSpaceTotal
|
4 |
|
Structure
|
Deck |
Building
|
BathroomTotal
|
4 |
|
BedroomsAboveGround
|
4 |
|
BedroomsBelowGround
|
2 |
|
BedroomsTotal
|
6 |
|
Age
|
31 To 50 Years |
|
Amenities
|
Fireplace(s) |
|
Appliances
|
Garage Door Opener Remote(s), Oven - Built-in, Dishwasher, Dryer, Oven, Washer, Refrigerator |
|
BasementDevelopment
|
Finished |
|
BasementType
|
Full (finished) |
|
ConstructionStyleAttachment
|
Detached |
|
CoolingType
|
Central Air Conditioning, Ventilation System |
|
ExteriorFinish
|
Brick |
|
FireplacePresent
|
Yes |
|
FireplaceTotal
|
2 |
|
FlooringType
|
Porcelain Tile, Hardwood |
|
FoundationType
|
Unknown |
|
HalfBathTotal
|
1 |
|
HeatingFuel
|
Natural Gas |
|
HeatingType
|
Forced Air |
|
StoriesTotal
|
2 |
|
SizeInterior
|
2000 - 2500 Sqft |
|
Type
|
House |
|
UtilityWater
|
Municipal Water |
Parking
Land
|
Acreage
|
No |
|
LandAmenities
|
Schools, Public Transit |
|
Sewer
|
Sanitary Sewer |
|
SizeDepth
|
110 Ft ,10 In |
|
SizeFrontage
|
31 Ft ,3 In |
|
SizeIrregular
|
31.3 X 110.9 Ft |
|
SizeTotalText
|
31.3 X 110.9 Ft |
Rooms
| Level |
Type |
Length |
Width |
Dimensions |
|
Second Level |
Primary Bedroom |
16.1 m |
10.8 m |
16.1 m x 10.8 m |
|
Second Level |
Bedroom 2 |
14.8 m |
10.6 m |
14.8 m x 10.6 m |
|
Second Level |
Bedroom 3 |
15.6 m |
8.6 m |
15.6 m x 8.6 m |
|
Second Level |
Bedroom 4 |
11.7 m |
8.1 m |
11.7 m x 8.1 m |
|
Basement |
Bedroom |
14.6 m |
12.7 m |
14.6 m x 12.7 m |
|
Basement |
Office |
9.1 m |
9.9 m |
9.1 m x 9.9 m |
|
Main Level |
Living Room |
26.5 m |
11.8 m |
26.5 m x 11.8 m |
|
Main Level |
Kitchen |
14.4 m |
12 m |
14.4 m x 12 m |
|
Main Level |
Dining Room |
11.4 m |
12 m |
11.4 m x 12 m |
|
Main Level |
Eating Area |
9.2 m |
12 m |
9.2 m x 12 m |
https://www.realtor.ca/real-estate/28048256/343-mullen-drive-vaughan-brownridge-brownridge

