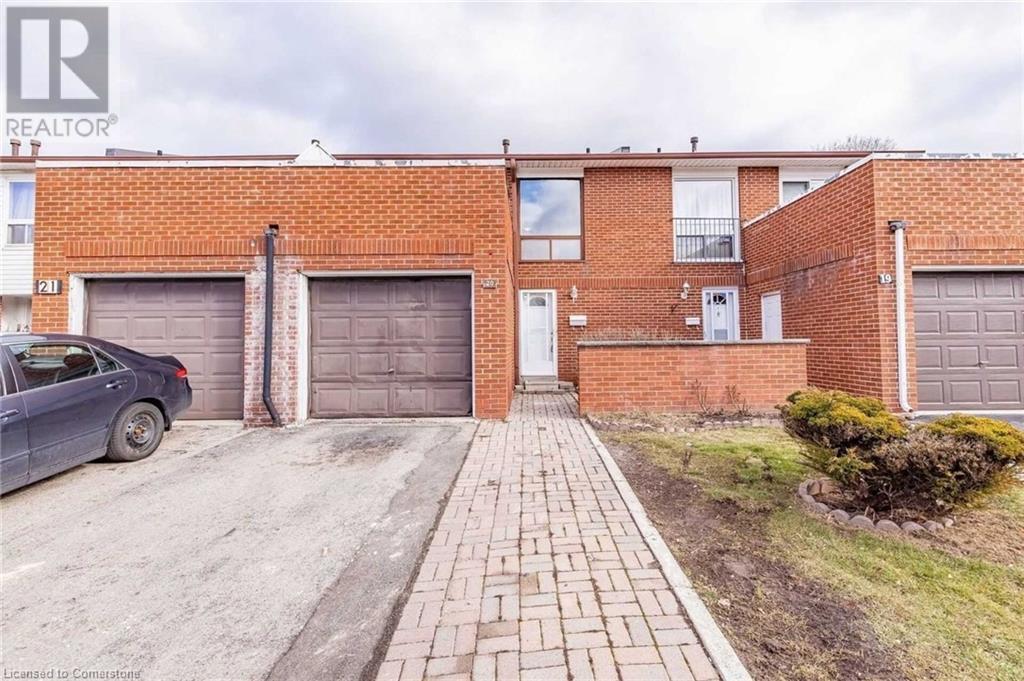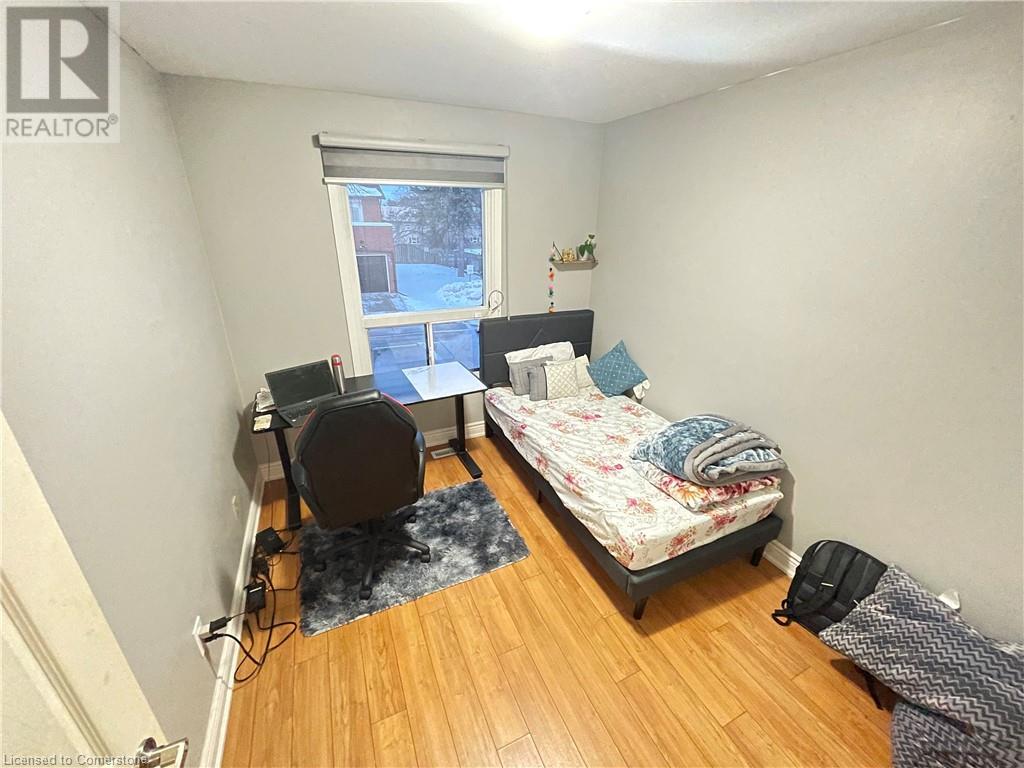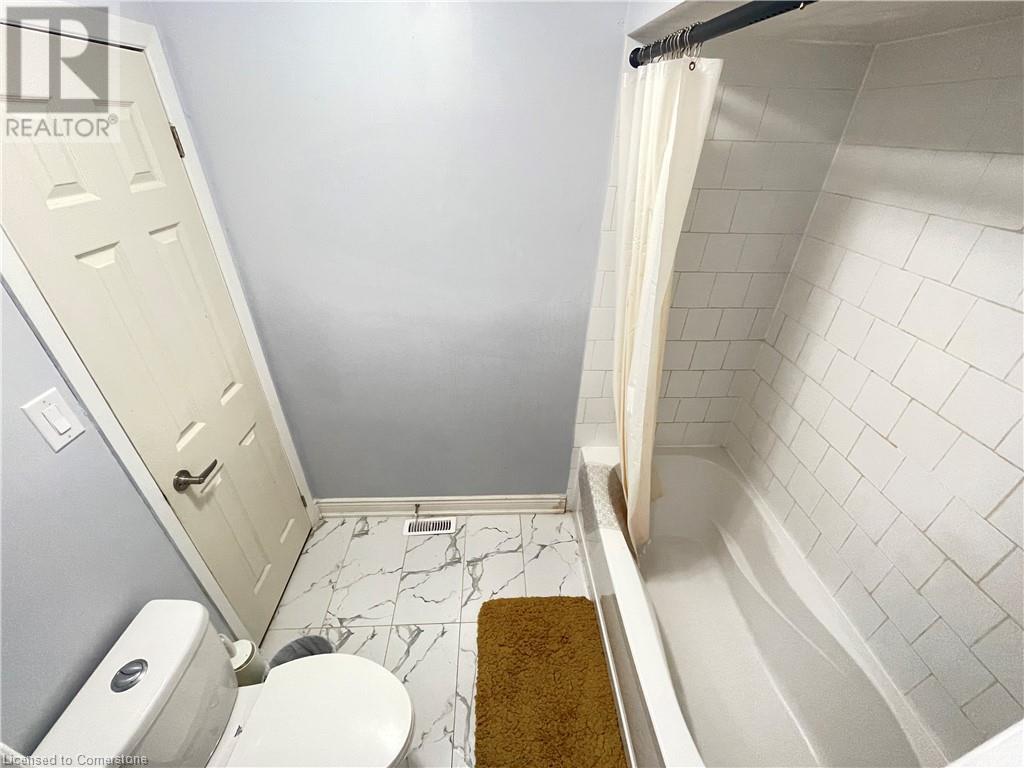3430 Brandon Gate Drive Unit# 20 Mississauga, Ontario L4T 3T4
$3,299 MonthlyMaintenance,
$536 Monthly
Maintenance,
$536 MonthlyWelcome to this fully upgraded 3+1-bedroom, 2+1-bathroom condo townhouse in the heart of Malton. The main floor boasts a modern kitchen with stainless steel appliances and a stylish backsplash, complemented by laminate flooring throughout. the spacious living and dining area offers an open-concept layout, leading to a private, fully fenced backyard with a walk-out deck--perfect for outdoor entertaining. Upstairs, the master bedroom features a concrete balcony, while the finished basement provides a large recreation area for additional living space. Conveniently located near Westwood Mall, public transit, schools, parks, and with easy access to Highways 427 and 407. Includes, stove, built-in dishwasher, washer, dryer, and all electrical fixtures. Freshly painted ad ready for immediate occupancy. (id:49269)
Property Details
| MLS® Number | 40723597 |
| Property Type | Single Family |
| AmenitiesNearBy | Park, Place Of Worship, Public Transit |
| Features | Southern Exposure, Balcony |
| ParkingSpaceTotal | 2 |
Building
| BathroomTotal | 3 |
| BedroomsAboveGround | 3 |
| BedroomsTotal | 3 |
| Amenities | Car Wash |
| Appliances | Dishwasher, Dryer, Refrigerator, Stove, Washer, Window Coverings |
| ArchitecturalStyle | 2 Level |
| BasementDevelopment | Finished |
| BasementType | Full (finished) |
| ConstructionStyleAttachment | Attached |
| CoolingType | Central Air Conditioning |
| ExteriorFinish | Brick |
| HalfBathTotal | 1 |
| HeatingType | Forced Air |
| StoriesTotal | 2 |
| SizeInterior | 1300 Sqft |
| Type | Row / Townhouse |
| UtilityWater | Municipal Water |
Parking
| Attached Garage |
Land
| Acreage | No |
| LandAmenities | Park, Place Of Worship, Public Transit |
| Sewer | Municipal Sewage System |
| SizeTotalText | Unknown |
| ZoningDescription | Rm5 |
Rooms
| Level | Type | Length | Width | Dimensions |
|---|---|---|---|---|
| Second Level | 3pc Bathroom | Measurements not available | ||
| Second Level | Bedroom | 10'2'' x 9'2'' | ||
| Second Level | Bedroom | 13'3'' x 10'2'' | ||
| Second Level | Bedroom | 15'9'' x 11'1'' | ||
| Main Level | 2pc Bathroom | Measurements not available | ||
| Main Level | Kitchen | 15'2'' x 8'1'' | ||
| Main Level | Living Room | 15'2'' x 8'1'' | ||
| Main Level | Dining Room | 10'2'' x 8'1'' |
https://www.realtor.ca/real-estate/28258915/3430-brandon-gate-drive-unit-20-mississauga
Interested?
Contact us for more information























