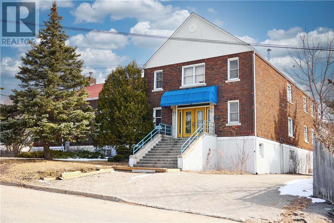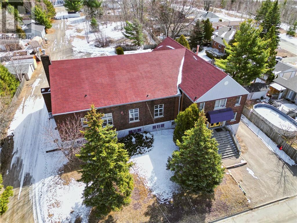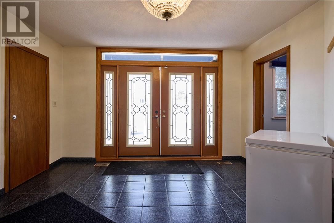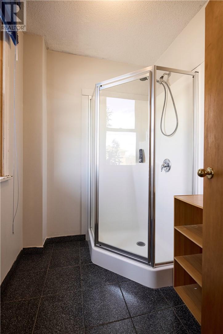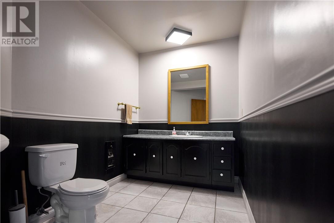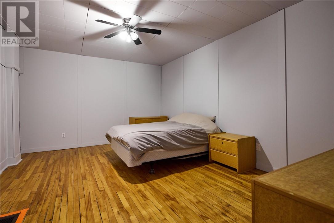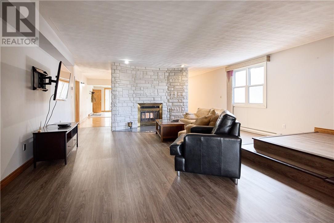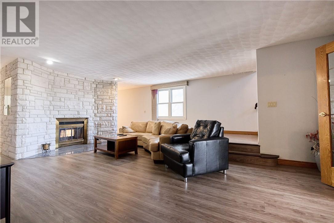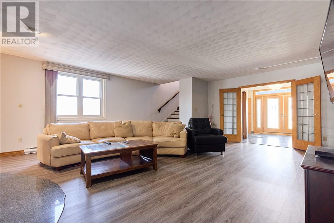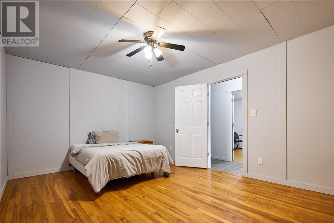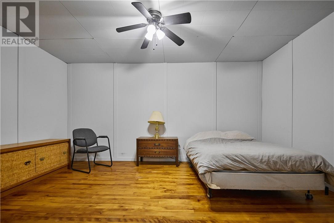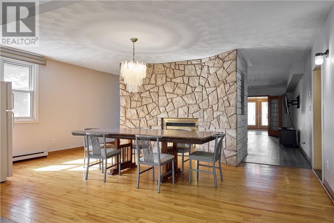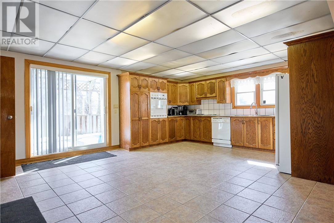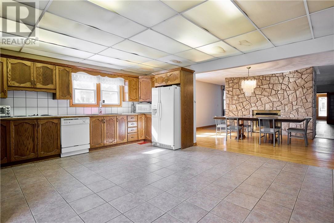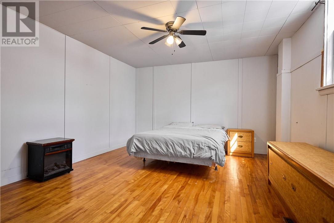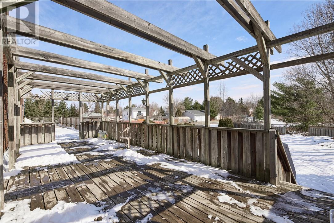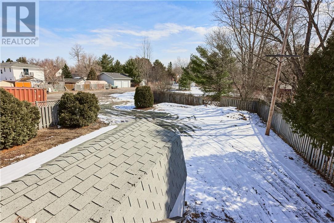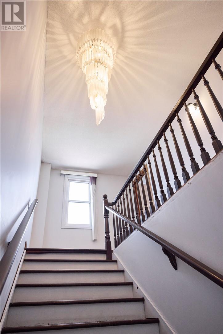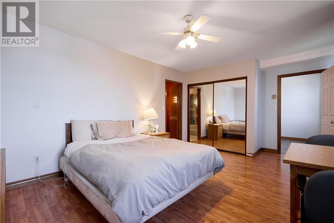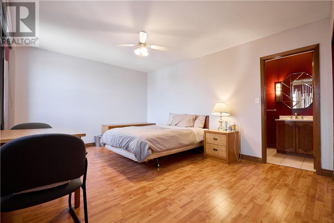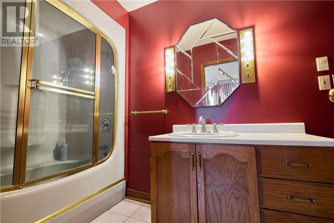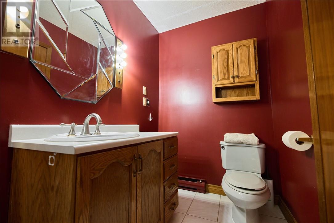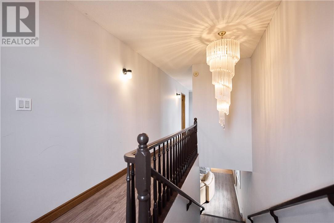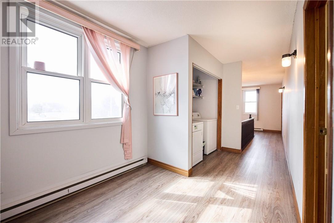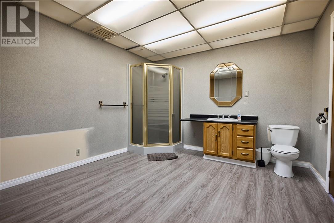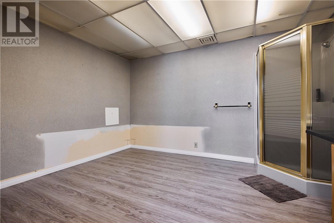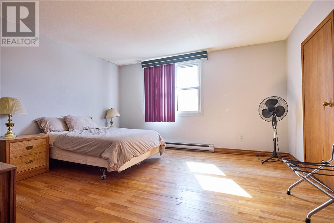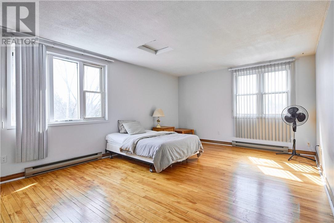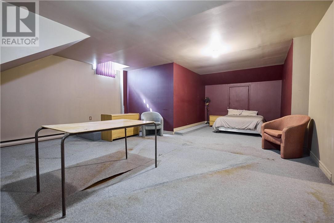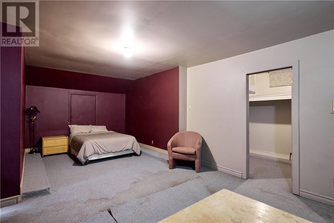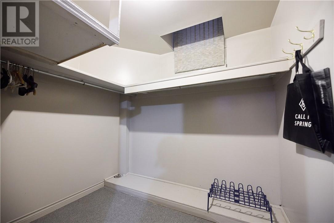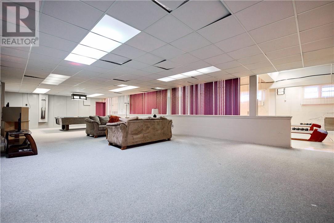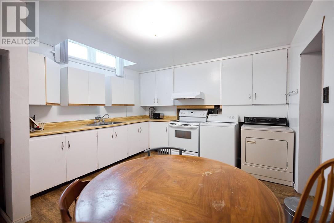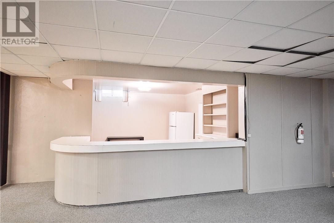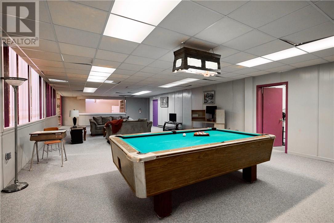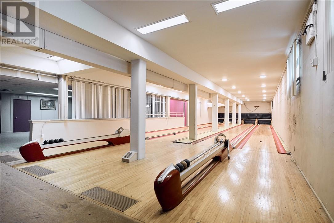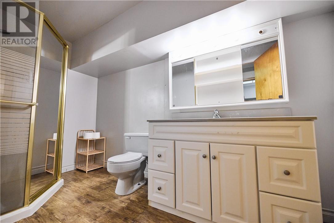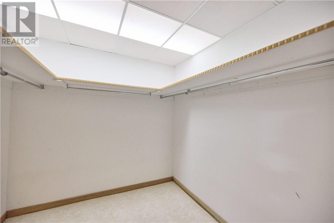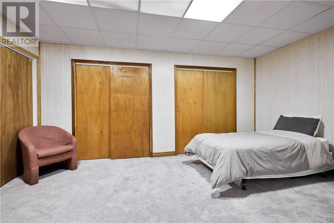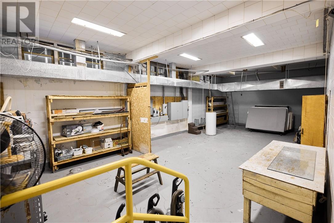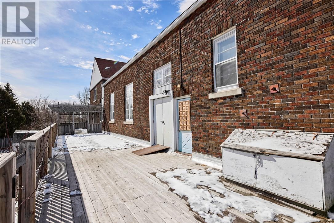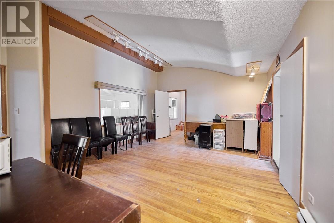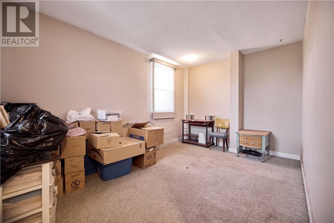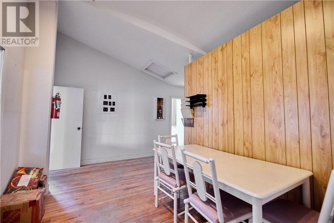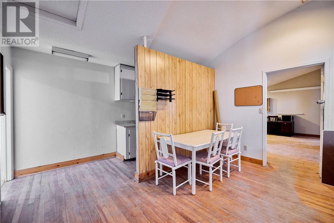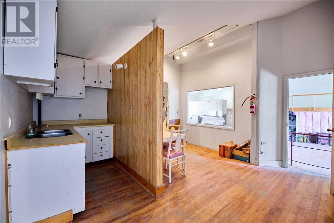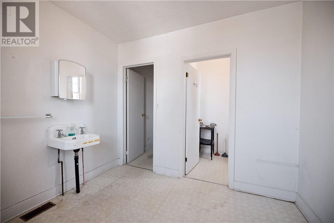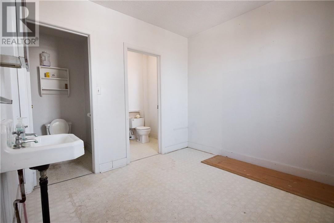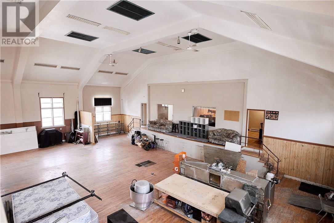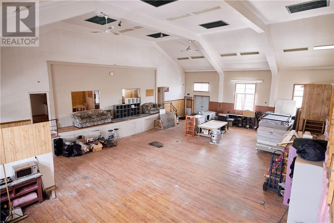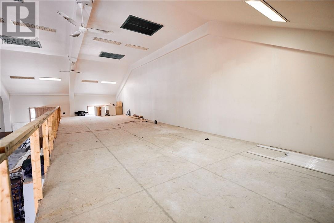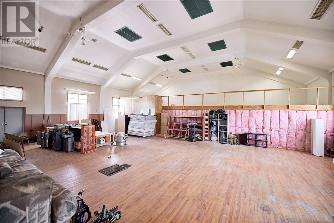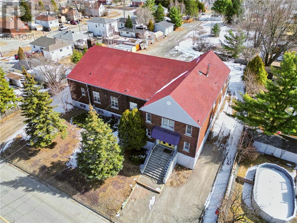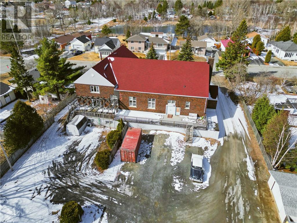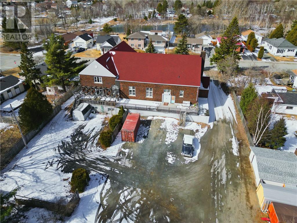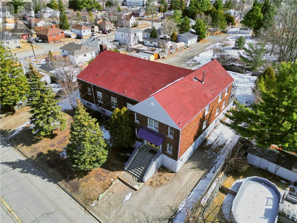5 Bedroom
5 Bathroom
2 Level
Forced Air, Baseboard Heaters
$629,900
Nestled on close to 1 acre of land, this magnificent property boasts well over 5000 square feet of living space & over 4500 sq.ft. of commercial area. Upon first glance, the property captivates you with its grand presence, boasting an impressive, all-brick exterior, the sturdy and timeless construction immediately evokes a sense of durability. One of the highlights of this property is its potential in-law suite, providing a separate living space with its own entrance, kitchenette, bedroom, office/den bathroom, ample amount of storage & believe it or not an indoor bowling alley. Perfect for accommodating guests, extended family, or generating rental income, this addition adds versatility and convenience to the estate. In addition to the residential portion, this property also offers approximately 4500 square feet of commercial space. Previously utilized as offices & manufacturing company, this area presents a myriad of possibilities for entrepreneurs, small business owners, or those seeking a live-work environment. Whether you envision a studio, workshop, boutique, or professional offices, the expansive layout and adaptable design allow for endless creativity and customization. Don't miss out on making this property your own. (id:49269)
Property Details
|
MLS® Number
|
2115689 |
|
Property Type
|
Single Family |
|
Equipment Type
|
Water Heater |
|
Rental Equipment Type
|
Water Heater |
Building
|
Bathroom Total
|
5 |
|
Bedrooms Total
|
5 |
|
Architectural Style
|
2 Level |
|
Basement Type
|
Full |
|
Exterior Finish
|
Brick |
|
Foundation Type
|
Concrete Perimeter |
|
Half Bath Total
|
2 |
|
Heating Type
|
Forced Air, Baseboard Heaters |
|
Roof Material
|
Asphalt Shingle |
|
Roof Style
|
Unknown |
|
Type
|
House |
|
Utility Water
|
Municipal Water |
Parking
Land
|
Acreage
|
No |
|
Sewer
|
Municipal Sewage System |
|
Size Total Text
|
1/2 - 1 Acre |
|
Zoning Description
|
R1-5 |
Rooms
| Level |
Type |
Length |
Width |
Dimensions |
|
Second Level |
3pc Bathroom |
|
|
12.9 x 11 |
|
Second Level |
Bedroom |
|
|
13.7 x 19.6 |
|
Second Level |
Bedroom |
|
|
13.7 x 13.1 |
|
Second Level |
4pc Bathroom |
|
|
10.45.1 |
|
Second Level |
Primary Bedroom |
|
|
15.7 x 12.8 |
|
Main Level |
Bedroom |
|
|
15.612.4 |
|
Main Level |
Kitchen |
|
|
19.4 x 15.8 |
|
Main Level |
Dining Room |
|
|
11.3 x .19.6 |
|
Main Level |
Den |
|
|
15.8 x 11.7 |
|
Main Level |
Den |
|
|
17.7 x 11.7 |
|
Main Level |
Living Room |
|
|
21.2 x 10.6 |
|
Main Level |
Den |
|
|
15.7 x 12.1 |
|
Main Level |
Foyer |
|
|
12.4 x 13.1 |
https://www.realtor.ca/real-estate/26672225/344-church-street-garson

