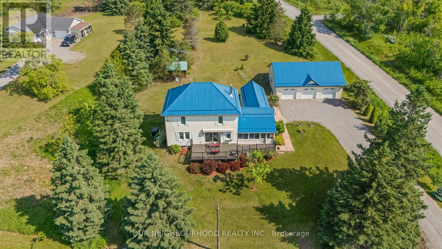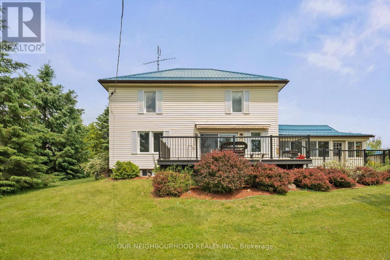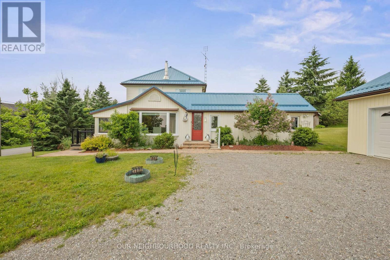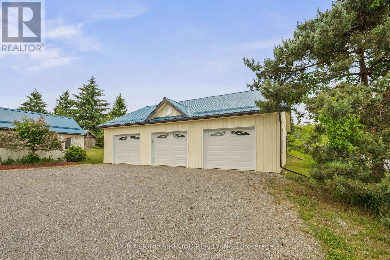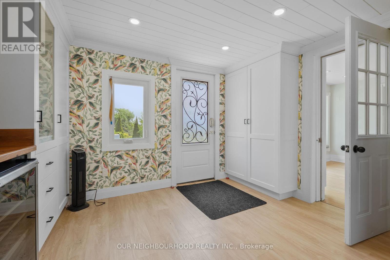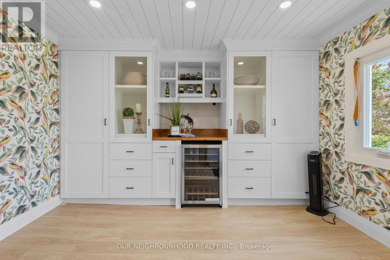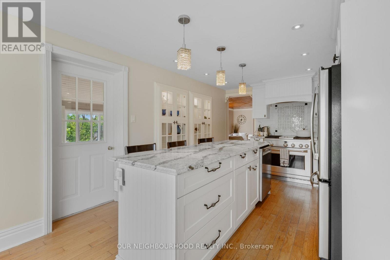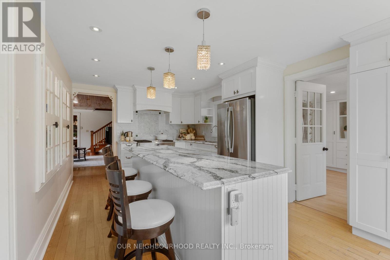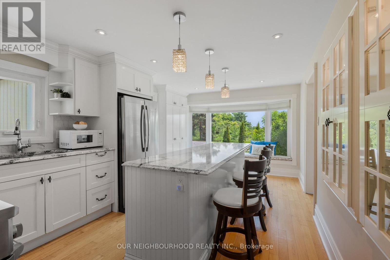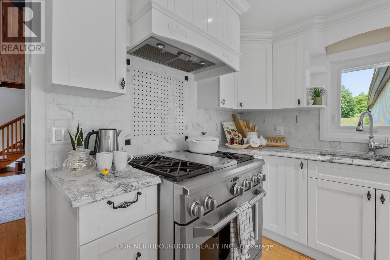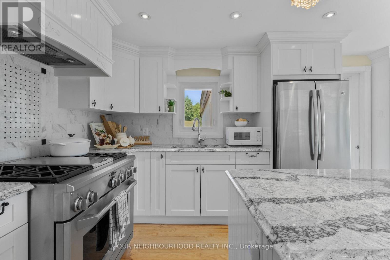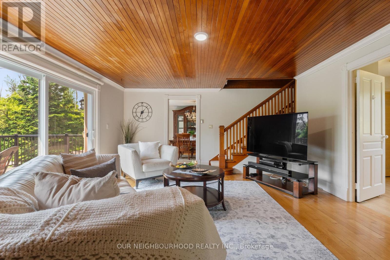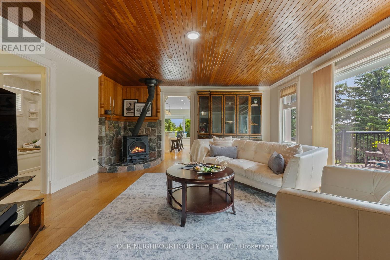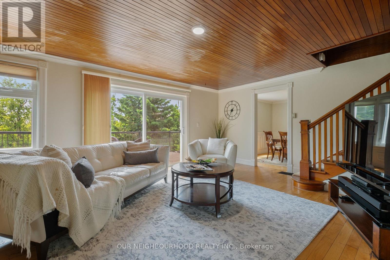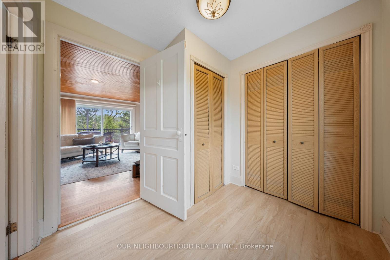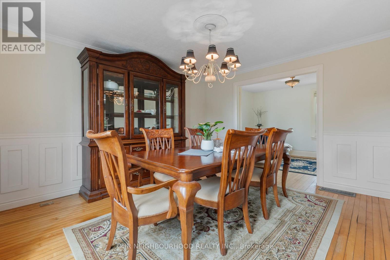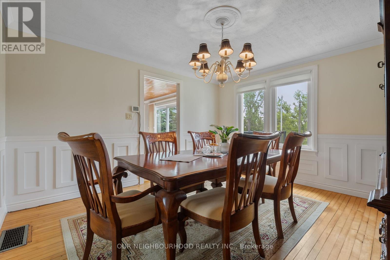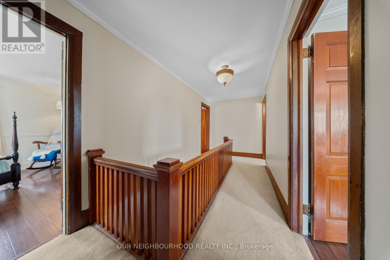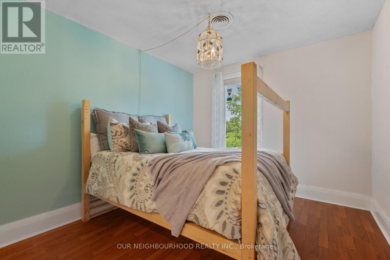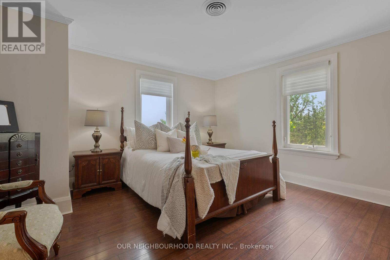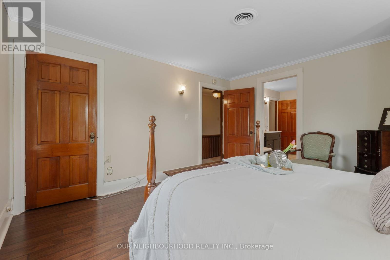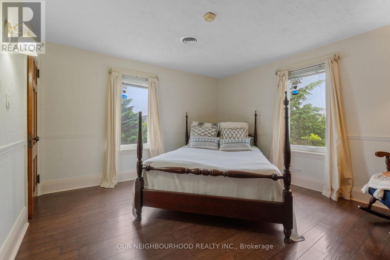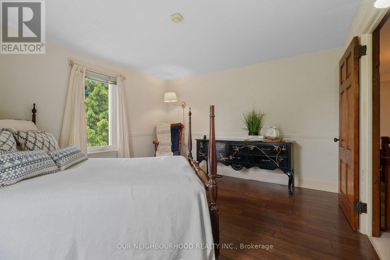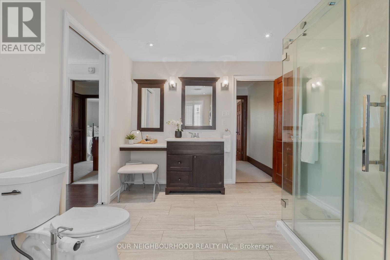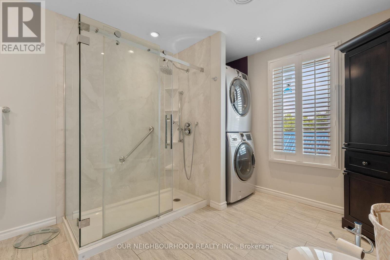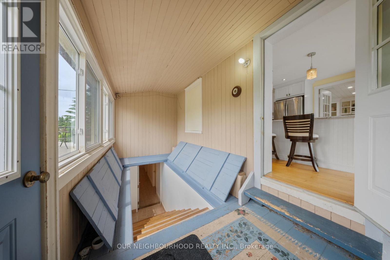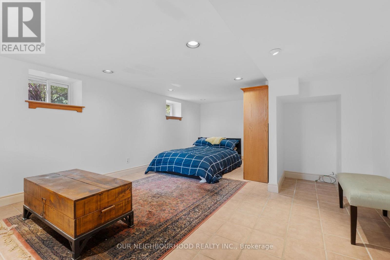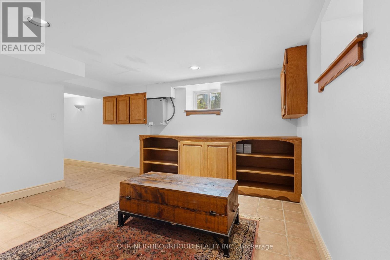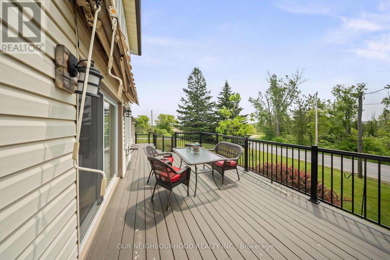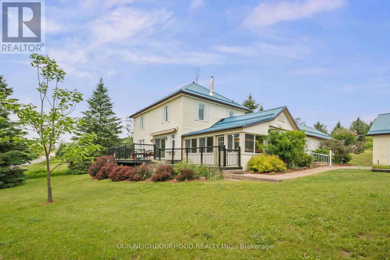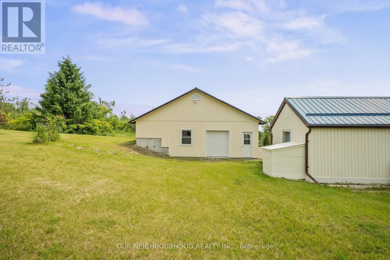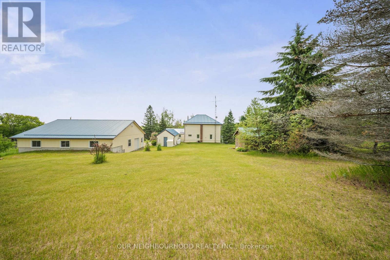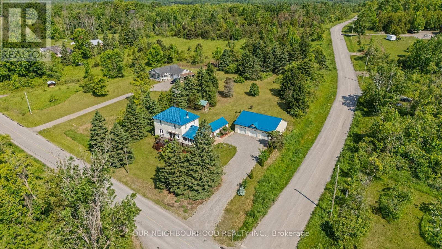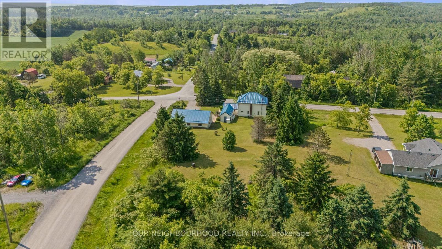3 Bedroom
2 Bathroom
2000 - 2500 sqft
Fireplace
Central Air Conditioning
Forced Air
$699,900
Room for the whole family in this century home set on a picturesque 1.4-acre corner lot with updates throughout. The spacious mudroom welcomes you with custom built-ins and a wine fridge, leading into a stylish kitchen featuring quartz counters, stainless steel appliances, pot lights, and a breakfast bar island. The living room offers warmth and light with a gas fireplace, large window, and walk-out to a newer deck with power awning. Entertain in the formal dining room or relax in the adjoining sitting room. Upstairs, find a generous primary suite with access to a large semi-ensuite and laundry, plus two additional bedrooms. The finished basement adds rec space, hang out area for the kids or guest room flexibility. And for those car fanatics the 40 x 30 3-bay detached garage is sure to please. (id:49269)
Property Details
|
MLS® Number
|
X12213395 |
|
Property Type
|
Single Family |
|
Community Name
|
Rural Trent Hills |
|
AmenitiesNearBy
|
Hospital, Schools |
|
CommunityFeatures
|
School Bus |
|
EquipmentType
|
Propane Tank |
|
Features
|
Irregular Lot Size, Sloping, Conservation/green Belt |
|
ParkingSpaceTotal
|
9 |
|
RentalEquipmentType
|
Propane Tank |
|
Structure
|
Deck, Shed |
Building
|
BathroomTotal
|
2 |
|
BedroomsAboveGround
|
3 |
|
BedroomsTotal
|
3 |
|
Age
|
51 To 99 Years |
|
Amenities
|
Fireplace(s) |
|
Appliances
|
Water Heater |
|
BasementDevelopment
|
Partially Finished |
|
BasementType
|
Partial (partially Finished) |
|
ConstructionStyleAttachment
|
Detached |
|
CoolingType
|
Central Air Conditioning |
|
ExteriorFinish
|
Vinyl Siding |
|
FireProtection
|
Smoke Detectors |
|
FireplacePresent
|
Yes |
|
FireplaceTotal
|
1 |
|
FoundationType
|
Poured Concrete, Stone |
|
HeatingFuel
|
Propane |
|
HeatingType
|
Forced Air |
|
StoriesTotal
|
2 |
|
SizeInterior
|
2000 - 2500 Sqft |
|
Type
|
House |
|
UtilityWater
|
Drilled Well |
Parking
Land
|
Acreage
|
No |
|
LandAmenities
|
Hospital, Schools |
|
Sewer
|
Septic System |
|
SizeFrontage
|
152 Ft ,3 In |
|
SizeIrregular
|
152.3 Ft |
|
SizeTotalText
|
152.3 Ft|1/2 - 1.99 Acres |
Rooms
| Level |
Type |
Length |
Width |
Dimensions |
|
Second Level |
Primary Bedroom |
4.05 m |
3.81 m |
4.05 m x 3.81 m |
|
Second Level |
Bedroom 2 |
3.93 m |
3.75 m |
3.93 m x 3.75 m |
|
Second Level |
Bedroom 3 |
3.07 m |
3.75 m |
3.07 m x 3.75 m |
|
Basement |
Recreational, Games Room |
6.53 m |
4.26 m |
6.53 m x 4.26 m |
|
Main Level |
Foyer |
3.8 m |
3.42 m |
3.8 m x 3.42 m |
|
Main Level |
Kitchen |
3.61 m |
5.48 m |
3.61 m x 5.48 m |
|
Main Level |
Living Room |
4.63 m |
5.99 m |
4.63 m x 5.99 m |
|
Main Level |
Office |
2.36 m |
2.55 m |
2.36 m x 2.55 m |
|
Main Level |
Dining Room |
4.09 m |
3.75 m |
4.09 m x 3.75 m |
|
Main Level |
Sitting Room |
2.9 m |
3.75 m |
2.9 m x 3.75 m |
https://www.realtor.ca/real-estate/28452653/344-concession-rd-3-w-trent-hills-rural-trent-hills

