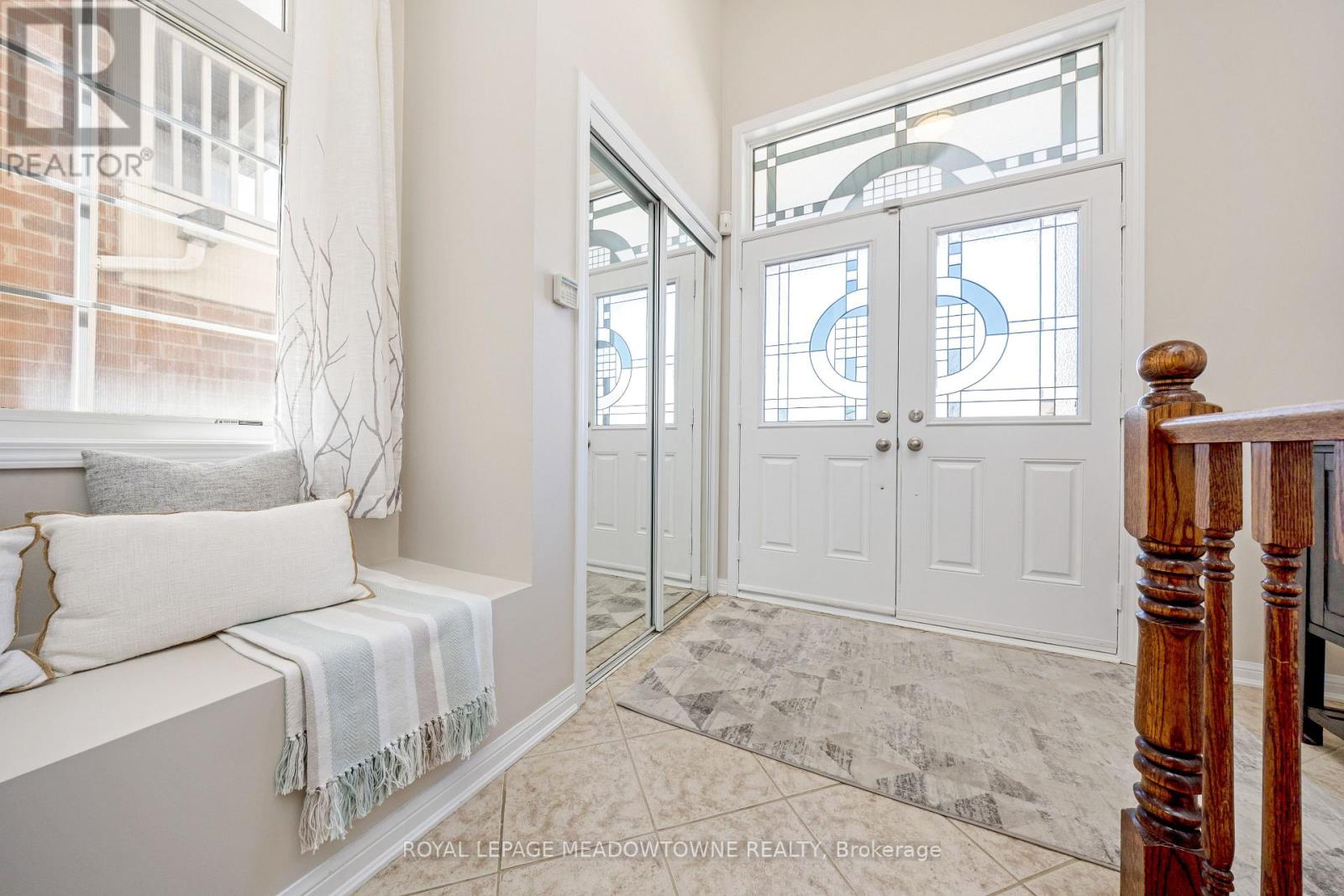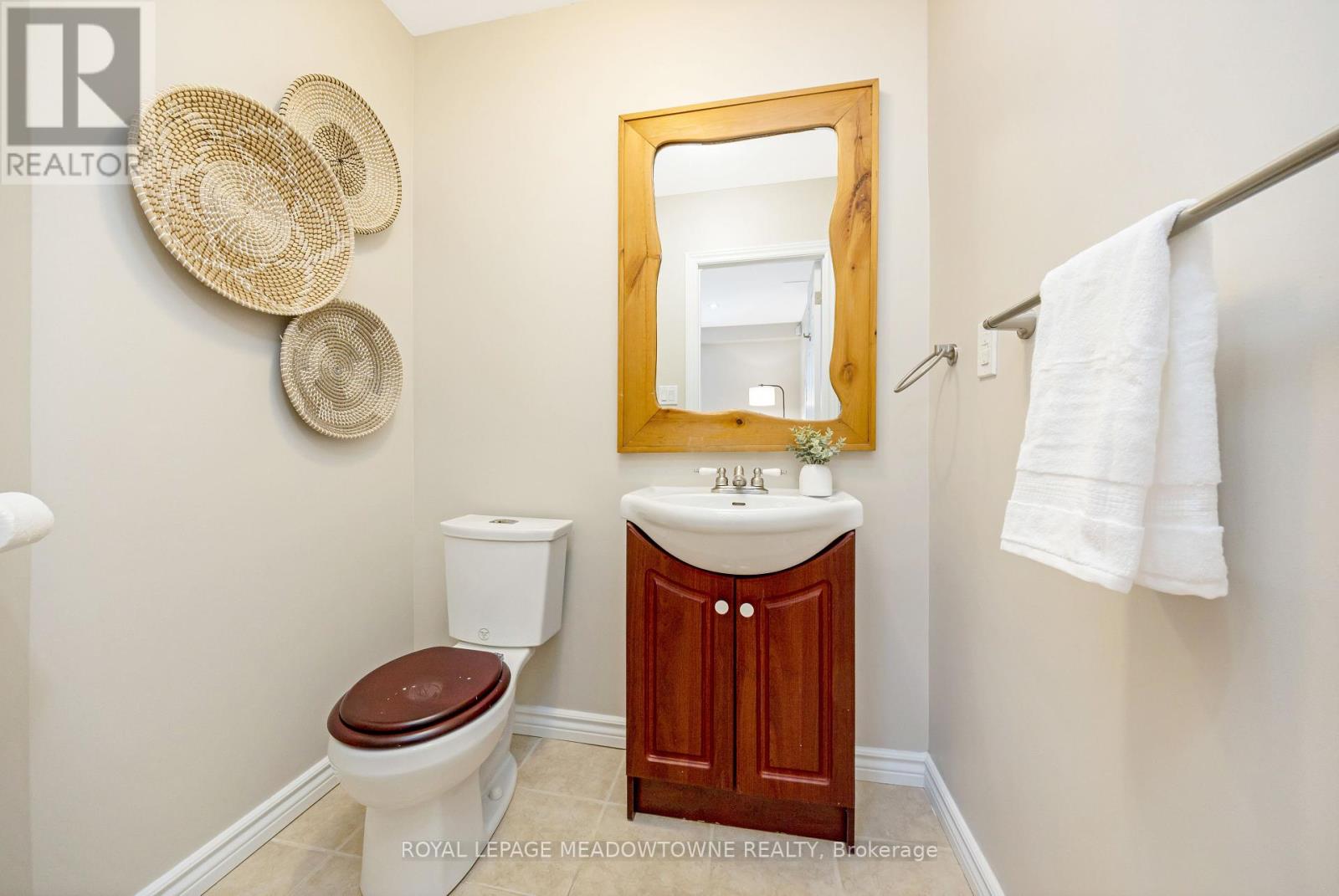4 Bedroom
4 Bathroom
2000 - 2500 sqft
Central Air Conditioning, Air Exchanger
Forced Air
$1,250,000
It's our pleasure to introduce you to 344 McDougall Crossing, a standout home in Milton's family-friendly Harrison neighbourhood! Ideally located across from a park, this detached Mattamy-built Wintergrove model offers 2,318 square feet plus a finished basement with another 600 square feet of living space. The multi-level design creates distinct areas for living, working, and relaxing. The family room features soaring ceilings, and the bright kitchen with stainless steel appliances walks out to a deck and fully fenced yard. A main floor laundry room and a wide, welcoming front entrance with a sitting area add everyday convenience and charm. Upstairs, you'll find three bedrooms plus a loft perfect for a home office and the primary suite features two walk-in closets. The finished basement offers large windows, a recreation room, built-in bookcases, a bedroom, and a full washroom. Additional highlights include hardwood staircases, direct garage entry, a UV light on the furnace, water leak sensor, humidifier, and heat recovery ventilator for improved air quality and efficiency. Two-car built-in garage. Surrounded by parks, conservation areas, and a strong sense of community, this is a home you'll be proud to call your own! (id:49269)
Property Details
|
MLS® Number
|
W12093445 |
|
Property Type
|
Single Family |
|
Community Name
|
1033 - HA Harrison |
|
AmenitiesNearBy
|
Hospital, Park, Public Transit, Schools |
|
CommunityFeatures
|
School Bus |
|
Features
|
Level, Sump Pump |
|
ParkingSpaceTotal
|
4 |
|
Structure
|
Deck, Shed |
Building
|
BathroomTotal
|
4 |
|
BedroomsAboveGround
|
3 |
|
BedroomsBelowGround
|
1 |
|
BedroomsTotal
|
4 |
|
Appliances
|
Garage Door Opener Remote(s), Water Heater - Tankless, Dishwasher, Dryer, Garage Door Opener, Humidifier, Microwave, Stove, Water Heater, Washer, Window Coverings, Refrigerator |
|
BasementDevelopment
|
Finished |
|
BasementType
|
Full (finished) |
|
ConstructionStyleAttachment
|
Detached |
|
ConstructionStyleSplitLevel
|
Backsplit |
|
CoolingType
|
Central Air Conditioning, Air Exchanger |
|
ExteriorFinish
|
Brick, Vinyl Siding |
|
FireProtection
|
Alarm System |
|
FoundationType
|
Poured Concrete |
|
HalfBathTotal
|
2 |
|
HeatingFuel
|
Natural Gas |
|
HeatingType
|
Forced Air |
|
SizeInterior
|
2000 - 2500 Sqft |
|
Type
|
House |
|
UtilityWater
|
Municipal Water |
Parking
Land
|
Acreage
|
No |
|
LandAmenities
|
Hospital, Park, Public Transit, Schools |
|
Sewer
|
Sanitary Sewer |
|
SizeDepth
|
80 Ft ,6 In |
|
SizeFrontage
|
36 Ft ,2 In |
|
SizeIrregular
|
36.2 X 80.5 Ft ; Fully Fenced |
|
SizeTotalText
|
36.2 X 80.5 Ft ; Fully Fenced|under 1/2 Acre |
|
ZoningDescription
|
Rmd1 |
Rooms
| Level |
Type |
Length |
Width |
Dimensions |
|
Second Level |
Great Room |
5.23 m |
5.46 m |
5.23 m x 5.46 m |
|
Second Level |
Primary Bedroom |
4.88 m |
3.96 m |
4.88 m x 3.96 m |
|
Second Level |
Bedroom |
3.2 m |
3.2 m |
3.2 m x 3.2 m |
|
Second Level |
Bedroom |
3.61 m |
3.2 m |
3.61 m x 3.2 m |
|
Second Level |
Loft |
3.25 m |
1.98 m |
3.25 m x 1.98 m |
|
Basement |
Recreational, Games Room |
4.03 m |
4.03 m |
4.03 m x 4.03 m |
|
Basement |
Bedroom 4 |
3.52 m |
2.62 m |
3.52 m x 2.62 m |
|
Main Level |
Kitchen |
3.81 m |
3.35 m |
3.81 m x 3.35 m |
|
Main Level |
Eating Area |
3.81 m |
2.44 m |
3.81 m x 2.44 m |
|
Main Level |
Dining Room |
4.57 m |
5.23 m |
4.57 m x 5.23 m |
|
Main Level |
Living Room |
4.57 m |
5.23 m |
4.57 m x 5.23 m |
https://www.realtor.ca/real-estate/28192000/344-mcdougall-crossing-milton-ha-harrison-1033-ha-harrison



















































