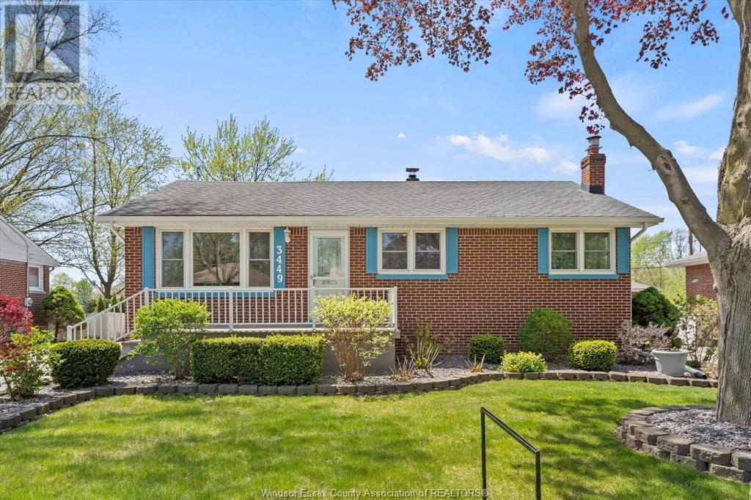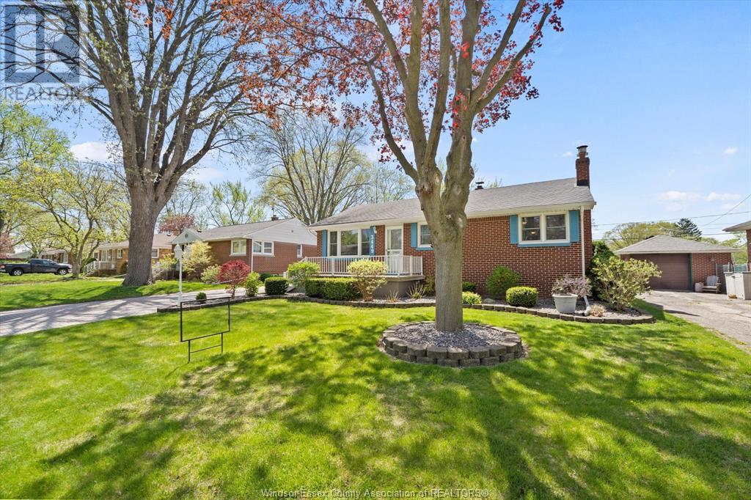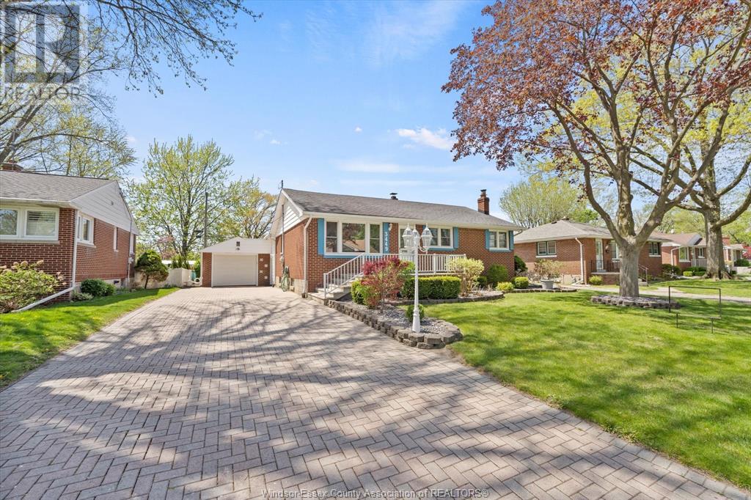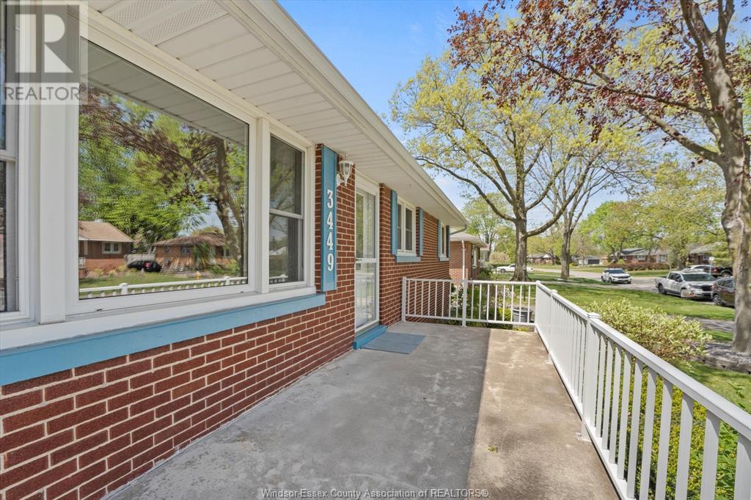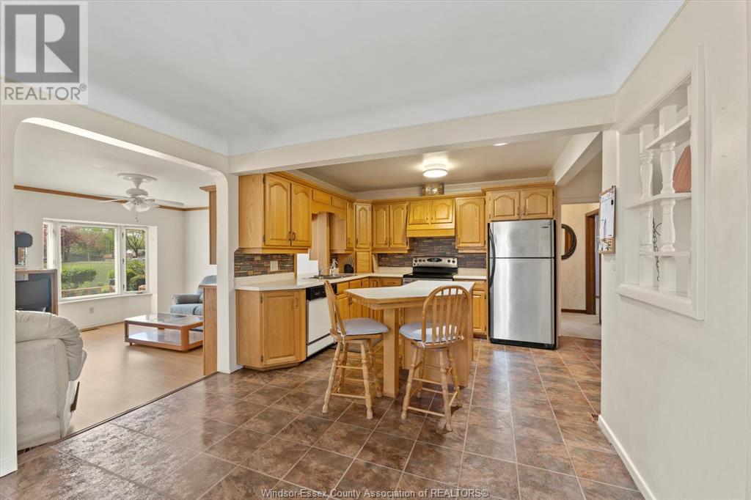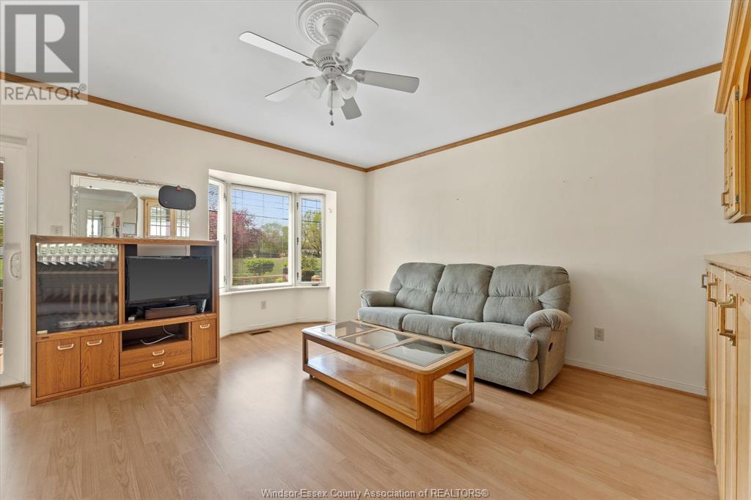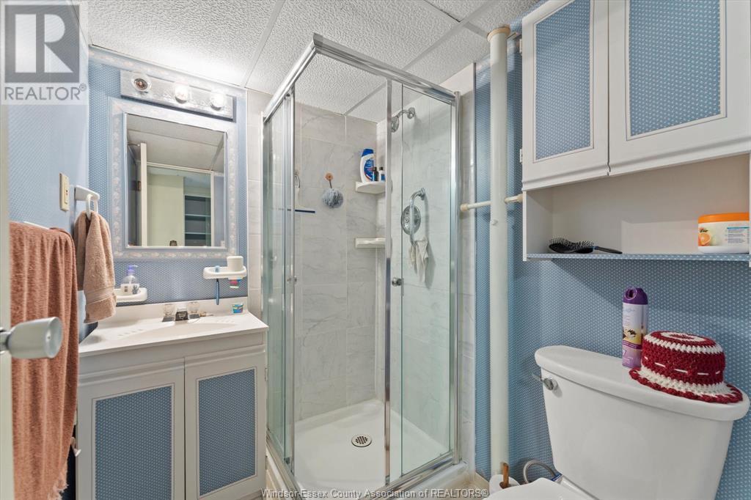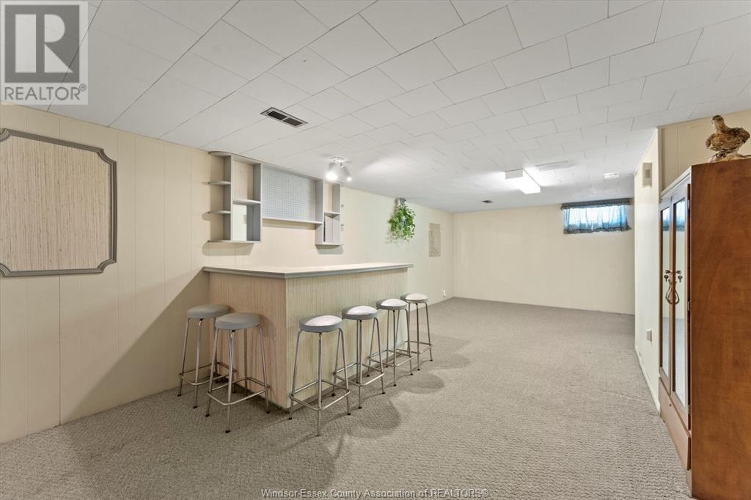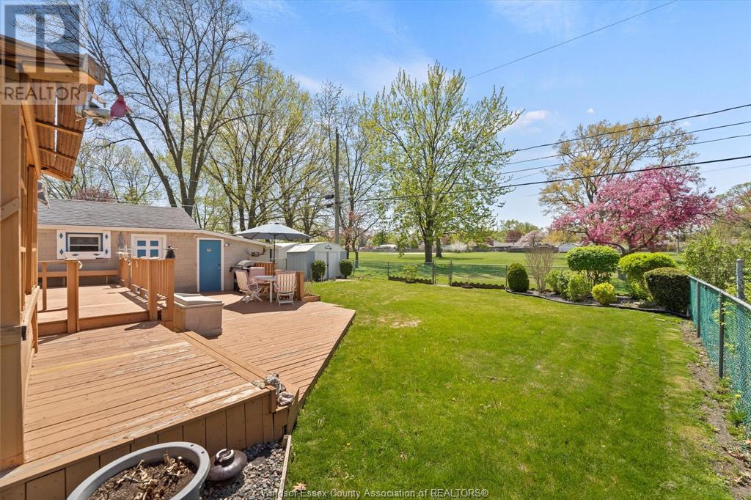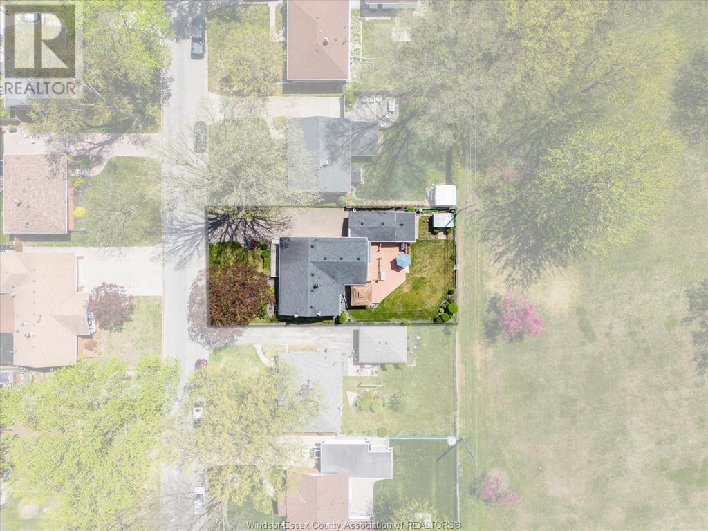3 Bedroom
2 Bathroom
1350 sqft
Bungalow, Ranch
Fireplace
Central Air Conditioning, Fully Air Conditioned
Forced Air, Furnace
Landscaped
$549,900
Imagine a life where your backyard opens onto the tranquility of a beautiful park, where cherished memories have been made by the original owners for years. This isn't just a house; it's a home, lovingly built and meticulously maintained in the sought-after South Windsor neighbourhood. Step inside this spacious 1350 sq. ft. residence and feel the embrace of natural light streaming through large windows, enhanced by a unique tube skylight. The heart of the home, a renovated kitchen, flows seamlessly into a generous family room (a wonderful addition in '91!), perfect for gatherings. Downstairs, another family room awaits, complete with a cozy gas fireplace for those cooler evenings. Picture yourself unwinding on the expansive sundeck, soaking in breathtaking sunsets over the park. Opportunities like this in such a prime location don't come often. The property is located close to schools - Massey, Holy Names, St. Gabriel, Glenwood and St. Clair College. (id:49269)
Property Details
|
MLS® Number
|
25010853 |
|
Property Type
|
Single Family |
|
Features
|
Golf Course/parkland, Double Width Or More Driveway, Interlocking Driveway, Side Driveway |
Building
|
BathroomTotal
|
2 |
|
BedroomsAboveGround
|
3 |
|
BedroomsTotal
|
3 |
|
Appliances
|
Dishwasher, Dryer, Refrigerator, Stove, Washer |
|
ArchitecturalStyle
|
Bungalow, Ranch |
|
ConstructedDate
|
1954 |
|
ConstructionStyleAttachment
|
Detached |
|
CoolingType
|
Central Air Conditioning, Fully Air Conditioned |
|
ExteriorFinish
|
Aluminum/vinyl, Brick |
|
FireplaceFuel
|
Gas |
|
FireplacePresent
|
Yes |
|
FireplaceType
|
Insert |
|
FlooringType
|
Carpet Over Hardwood, Ceramic/porcelain, Hardwood, Cushion/lino/vinyl |
|
FoundationType
|
Block |
|
HeatingFuel
|
Natural Gas |
|
HeatingType
|
Forced Air, Furnace |
|
StoriesTotal
|
1 |
|
SizeInterior
|
1350 Sqft |
|
TotalFinishedArea
|
1350 Sqft |
|
Type
|
House |
Parking
Land
|
Acreage
|
No |
|
FenceType
|
Fence |
|
LandscapeFeatures
|
Landscaped |
|
SizeIrregular
|
60.25x110.44 |
|
SizeTotalText
|
60.25x110.44 |
|
ZoningDescription
|
Rd1.4 |
Rooms
| Level |
Type |
Length |
Width |
Dimensions |
|
Basement |
3pc Bathroom |
|
|
Measurements not available |
|
Basement |
Utility Room |
|
|
Measurements not available |
|
Basement |
Laundry Room |
|
|
Measurements not available |
|
Basement |
Family Room/fireplace |
|
|
Measurements not available |
|
Main Level |
4pc Bathroom |
|
|
Measurements not available |
|
Main Level |
Bedroom |
|
|
Measurements not available |
|
Main Level |
Bedroom |
|
|
Measurements not available |
|
Main Level |
Bedroom |
|
|
Measurements not available |
|
Main Level |
Family Room |
|
|
Measurements not available |
|
Main Level |
Kitchen/dining Room |
|
|
Measurements not available |
|
Main Level |
Living Room |
|
|
Measurements not available |
https://www.realtor.ca/real-estate/28242722/3449-mckay-windsor

