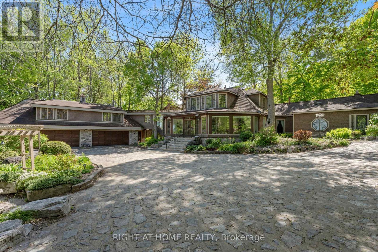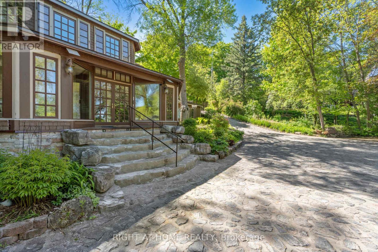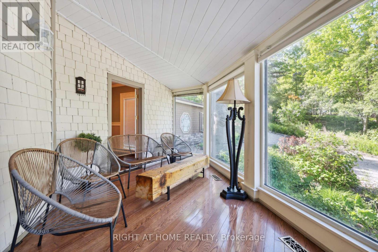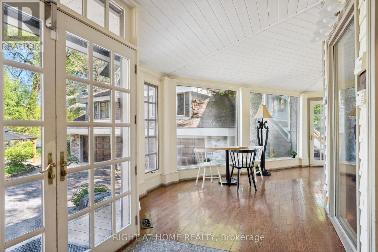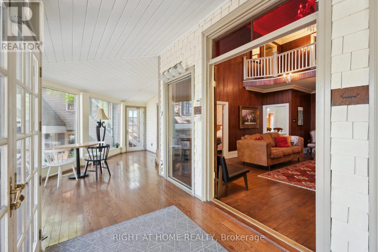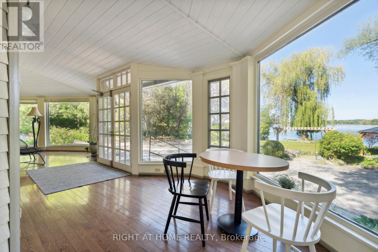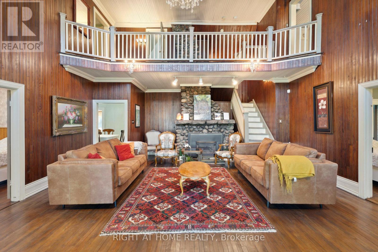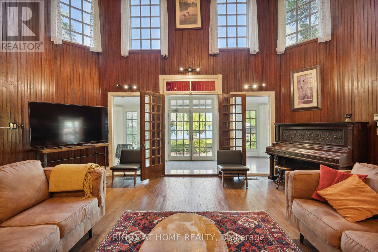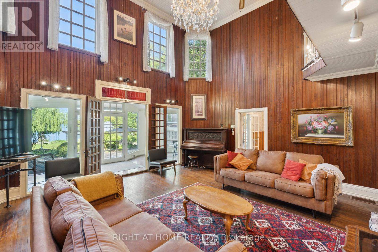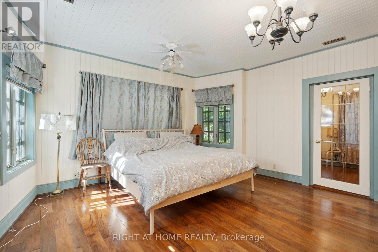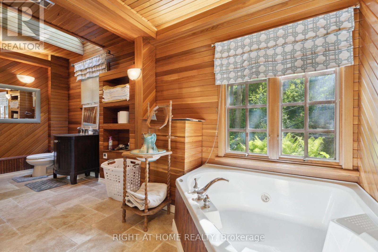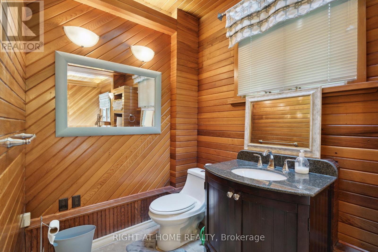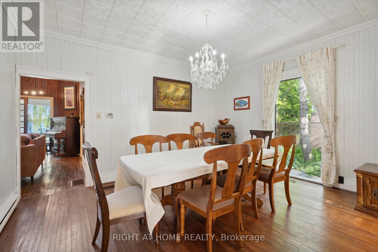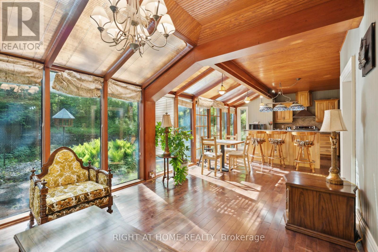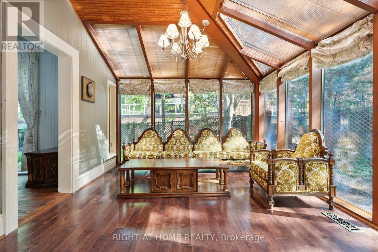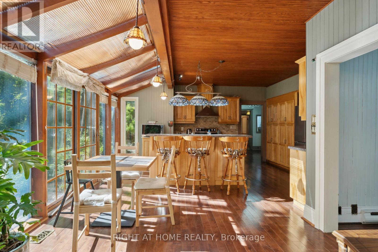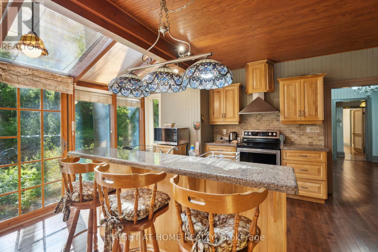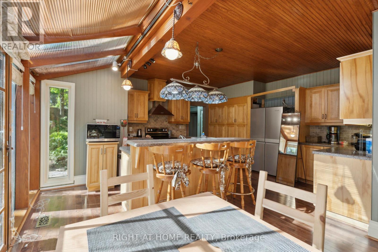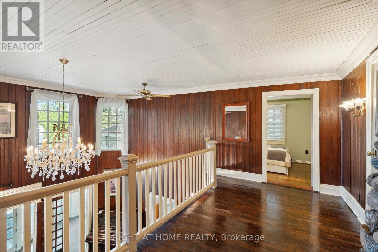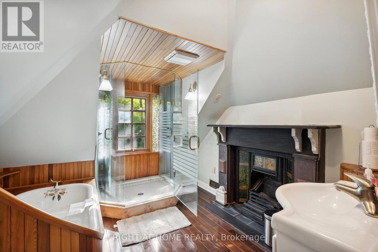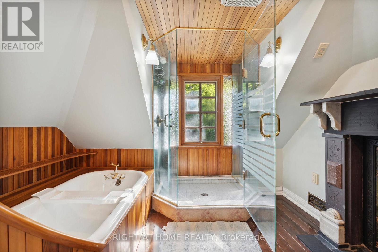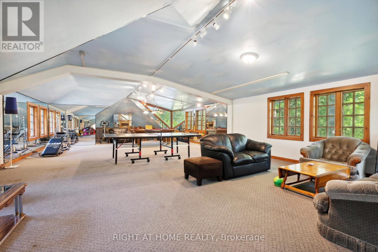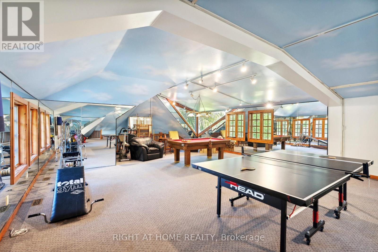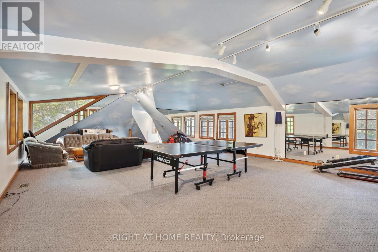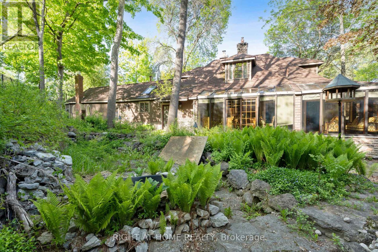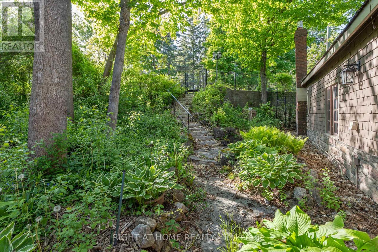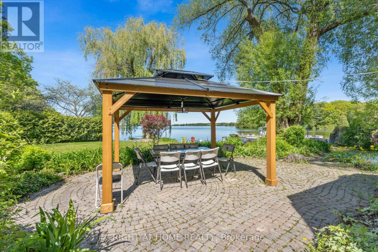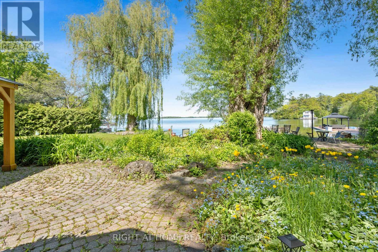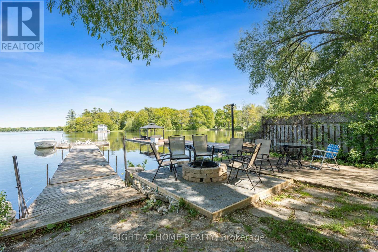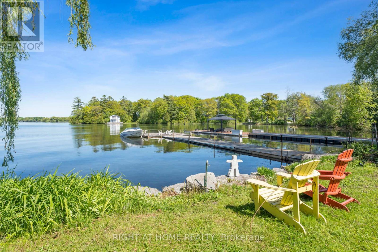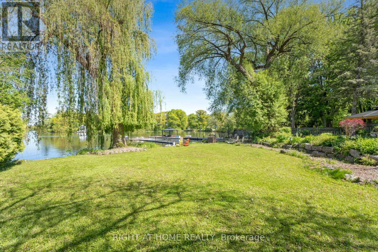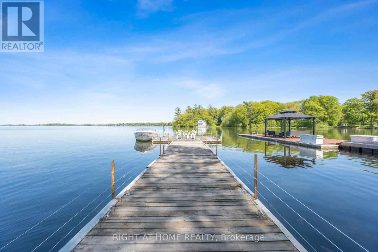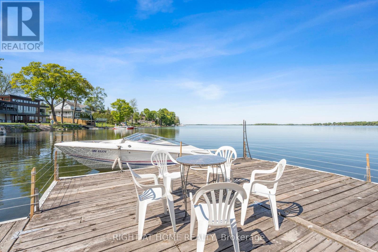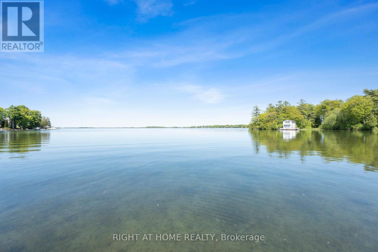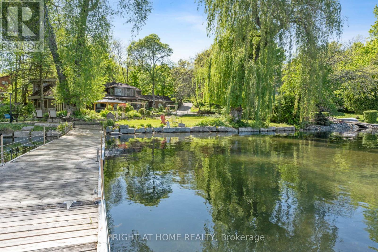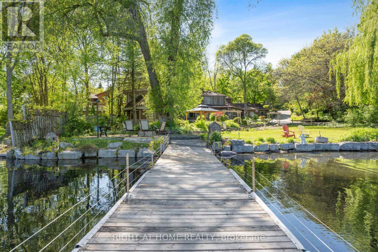416-218-8800
admin@hlfrontier.com
345 Brewery Lane Orillia, Ontario L3V 7H6
3 Bedroom
3 Bathroom
3500 - 5000 sqft
Fireplace
Central Air Conditioning
Forced Air
Waterfront
$2,350,000
A charming, 1.5 Storey house with nearly 97 feet of waterfrontage On Lake Couchiching ideally set upon the Old Brewery Bay. Over 4000 Square feet of living space, Sunroom overlooking The Lake. Close to all Amenities and the Highway. Formal Dining Room, Hardwood Flooring Throughout. Eat-in Kitchen with a Center Island and Maple Cabinetry and Stainless Steel Appliances. Roof is done May 2025. 3 Bedrooms. 2 Dens and a Library, all can be used as Bedrooms if needed. 3 Furnaces. 3 Fireplaces and a 4 Car garage, with an Upper Level 45.72 feet X 23.06 feet Loft. (id:49269)
Property Details
| MLS® Number | S12149263 |
| Property Type | Single Family |
| Community Name | Orillia |
| Easement | Unknown |
| ParkingSpaceTotal | 10 |
| Structure | Dock |
| ViewType | Direct Water View |
| WaterFrontType | Waterfront |
Building
| BathroomTotal | 3 |
| BedroomsAboveGround | 3 |
| BedroomsTotal | 3 |
| Appliances | Central Vacuum, Dishwasher, Dryer, Stove, Washer, Window Coverings, Refrigerator |
| ConstructionStyleAttachment | Detached |
| CoolingType | Central Air Conditioning |
| ExteriorFinish | Stone, Wood |
| FireplacePresent | Yes |
| FireplaceTotal | 3 |
| FlooringType | Hardwood |
| FoundationType | Unknown |
| HeatingFuel | Natural Gas |
| HeatingType | Forced Air |
| StoriesTotal | 2 |
| SizeInterior | 3500 - 5000 Sqft |
| Type | House |
| UtilityWater | Municipal Water |
Parking
| Detached Garage | |
| Garage |
Land
| AccessType | Year-round Access, Private Docking |
| Acreage | No |
| Sewer | Sanitary Sewer |
| SizeDepth | 210 Ft ,4 In |
| SizeFrontage | 140 Ft |
| SizeIrregular | 140 X 210.4 Ft ; 96.96 Feet Water Frontage As Per Geoware |
| SizeTotalText | 140 X 210.4 Ft ; 96.96 Feet Water Frontage As Per Geoware |
Rooms
| Level | Type | Length | Width | Dimensions |
|---|---|---|---|---|
| Upper Level | Loft | 13.94 m | 7.03 m | 13.94 m x 7.03 m |
| Upper Level | Bedroom 2 | 2.9 m | 2.7 m | 2.9 m x 2.7 m |
| Upper Level | Bedroom 3 | 2.9 m | 2.63 m | 2.9 m x 2.63 m |
| Ground Level | Kitchen | 9.81 m | 5.46 m | 9.81 m x 5.46 m |
| Ground Level | Dining Room | 4.51 m | 3.77 m | 4.51 m x 3.77 m |
| Ground Level | Great Room | 6.96 m | 6.15 m | 6.96 m x 6.15 m |
| Ground Level | Sunroom | 13.19 m | 4.02 m | 13.19 m x 4.02 m |
| Ground Level | Den | 3.77 m | 3.35 m | 3.77 m x 3.35 m |
| Ground Level | Library | 3.88 m | 3.37 m | 3.88 m x 3.37 m |
| Ground Level | Primary Bedroom | 9.22 m | 4.59 m | 9.22 m x 4.59 m |
| Ground Level | Den | 2.37 m | 2.3 m | 2.37 m x 2.3 m |
https://www.realtor.ca/real-estate/28314604/345-brewery-lane-orillia-orillia
Interested?
Contact us for more information

