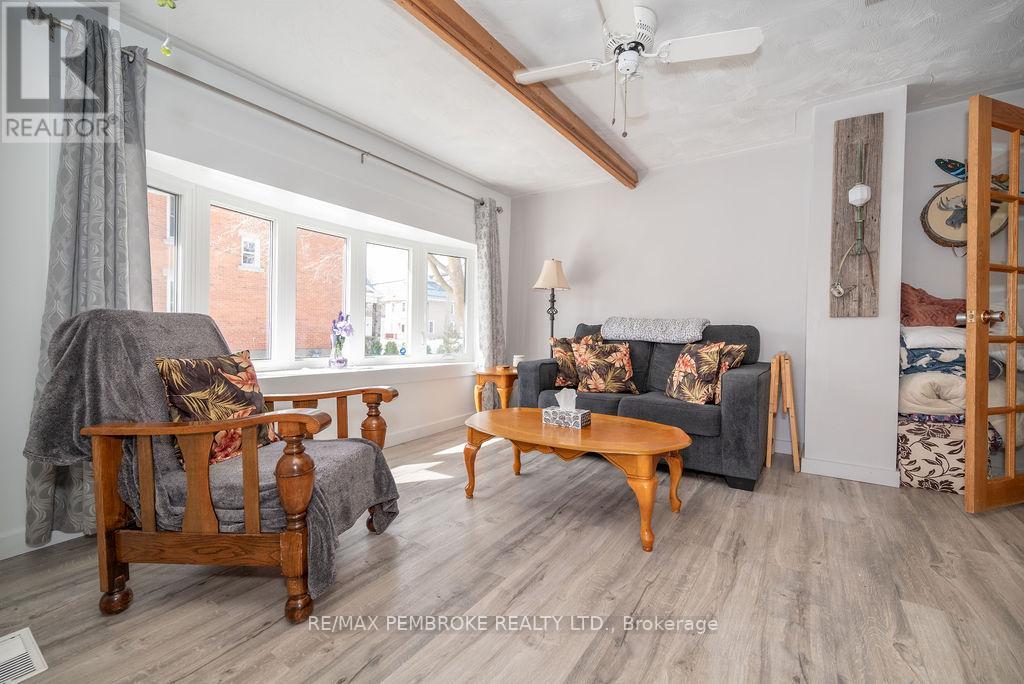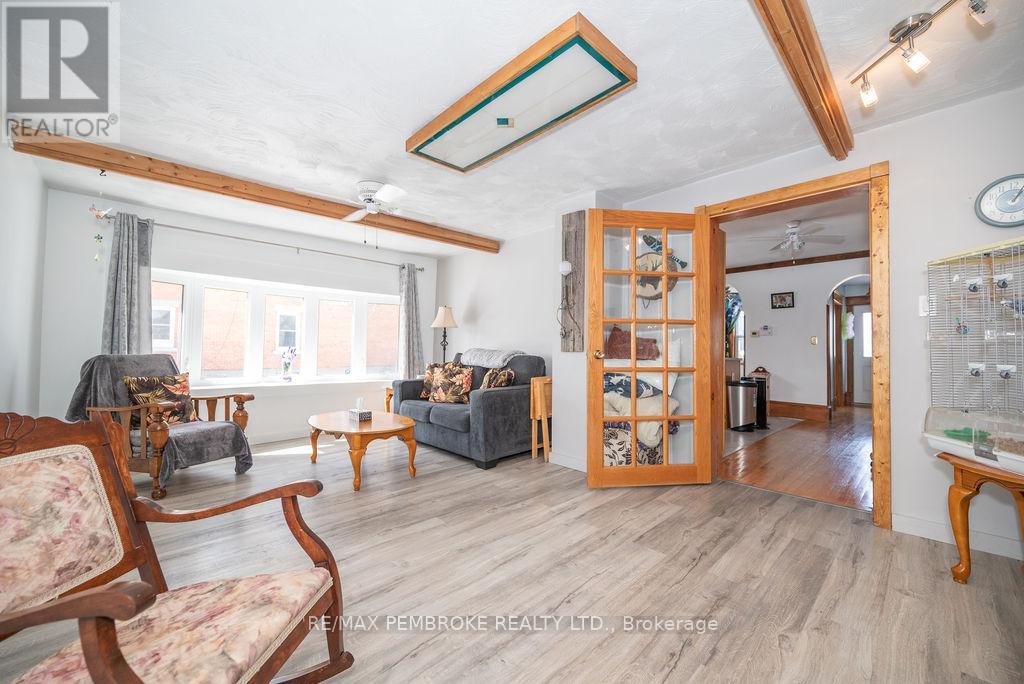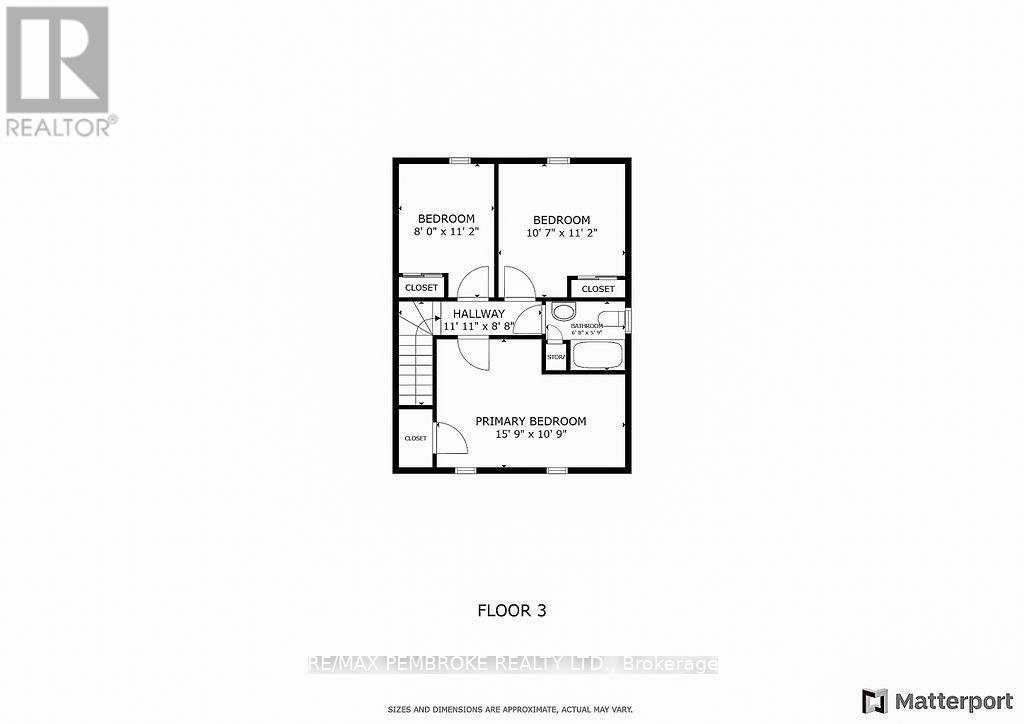3 Bedroom
2 Bathroom
1100 - 1500 sqft
Central Air Conditioning
Forced Air
$347,500
This well-maintained two-storey home, offering approximately 1,500 sq. ft., beautifully blends original charm with modern comfort. The spacious kitchen features an abundance of oak cabinetry and a removable island for added versatility. Hardwood floors grace the dining and living areas, and the family room boasts a charming bay window, perfect for relaxing and enjoying the view. The main floor also includes a convenient laundry room and 4 piece bathroom. Step outside to a large yard, ideal for outdoor activities and entertaining. Enjoy the back deck, offering a great space for enjoying the sun. The home is just a short distance from many local amenities, making it the perfect location for convenience and accessibility. Additional highlights include an older garage/storage space, two bathrooms, central air, and some newer windows. This move-in ready home is a must-see to fully appreciate its warmth, character, and great location. The side yard to the right of the home belongs to this anddress. All written Signed Offers must contain 48 hour irrevocable. (id:49269)
Property Details
|
MLS® Number
|
X12021809 |
|
Property Type
|
Single Family |
|
Community Name
|
530 - Pembroke |
|
ParkingSpaceTotal
|
3 |
|
Structure
|
Porch |
Building
|
BathroomTotal
|
2 |
|
BedroomsAboveGround
|
3 |
|
BedroomsTotal
|
3 |
|
Appliances
|
Dishwasher, Dryer, Stove, Refrigerator |
|
BasementDevelopment
|
Unfinished |
|
BasementType
|
N/a (unfinished) |
|
ConstructionStyleAttachment
|
Detached |
|
CoolingType
|
Central Air Conditioning |
|
ExteriorFinish
|
Vinyl Siding |
|
FoundationType
|
Stone |
|
HeatingFuel
|
Natural Gas |
|
HeatingType
|
Forced Air |
|
StoriesTotal
|
2 |
|
SizeInterior
|
1100 - 1500 Sqft |
|
Type
|
House |
|
UtilityWater
|
Municipal Water |
Parking
Land
|
Acreage
|
No |
|
Sewer
|
Sanitary Sewer |
|
SizeDepth
|
132 Ft |
|
SizeFrontage
|
66 Ft |
|
SizeIrregular
|
66 X 132 Ft |
|
SizeTotalText
|
66 X 132 Ft |
|
ZoningDescription
|
Residential |
Rooms
| Level |
Type |
Length |
Width |
Dimensions |
|
Second Level |
Primary Bedroom |
4.72 m |
3.11 m |
4.72 m x 3.11 m |
|
Second Level |
Bedroom 2 |
3.34 m |
3.11 m |
3.34 m x 3.11 m |
|
Second Level |
Bedroom 3 |
2.74 m |
2.48 m |
2.74 m x 2.48 m |
|
Lower Level |
Utility Room |
7.43 m |
5.46 m |
7.43 m x 5.46 m |
|
Main Level |
Family Room |
5.75 m |
3.59 m |
5.75 m x 3.59 m |
|
Main Level |
Laundry Room |
2.2 m |
1.74 m |
2.2 m x 1.74 m |
|
Main Level |
Kitchen |
5.72 m |
4.29 m |
5.72 m x 4.29 m |
|
Main Level |
Dining Room |
3.47 m |
3.16 m |
3.47 m x 3.16 m |
Utilities
|
Cable
|
Available |
|
Sewer
|
Installed |
https://www.realtor.ca/real-estate/28030599/345-trafalgar-road-pembroke-530-pembroke














































