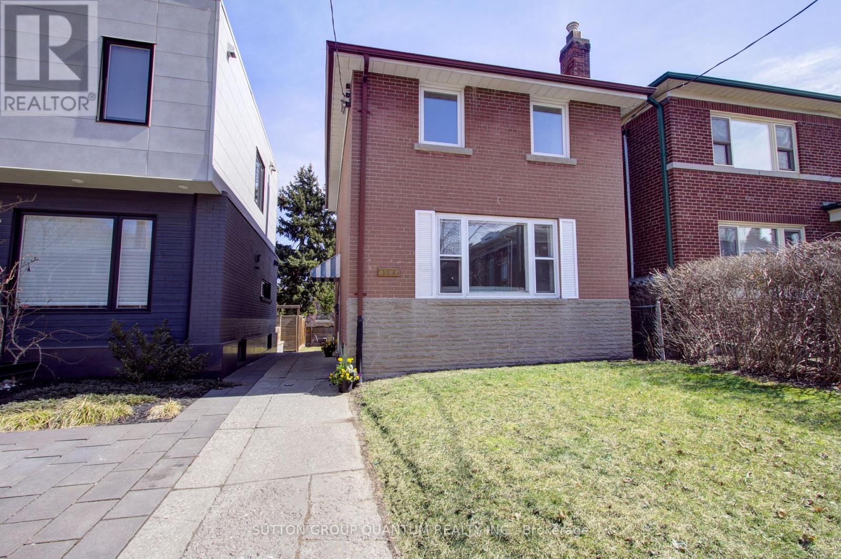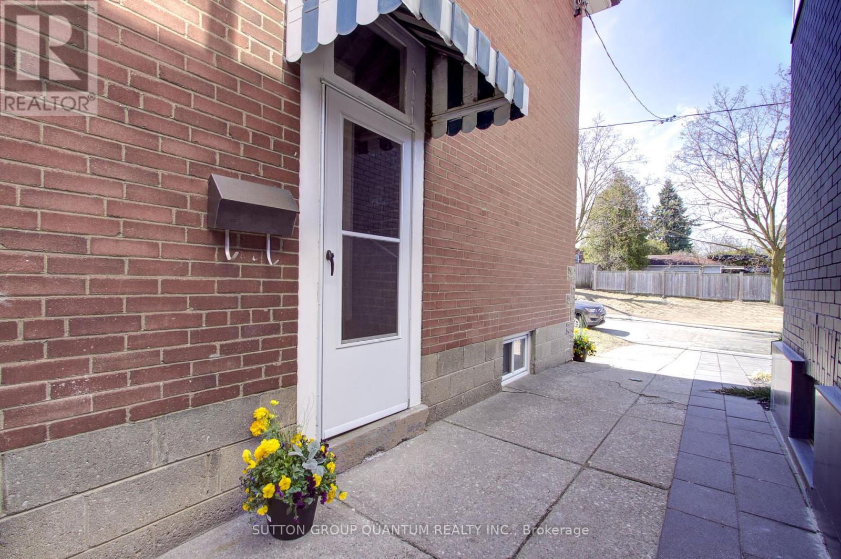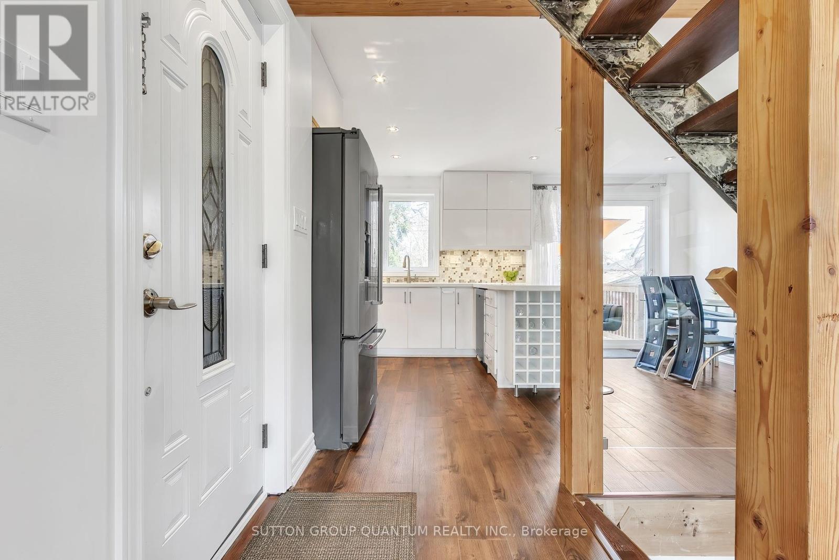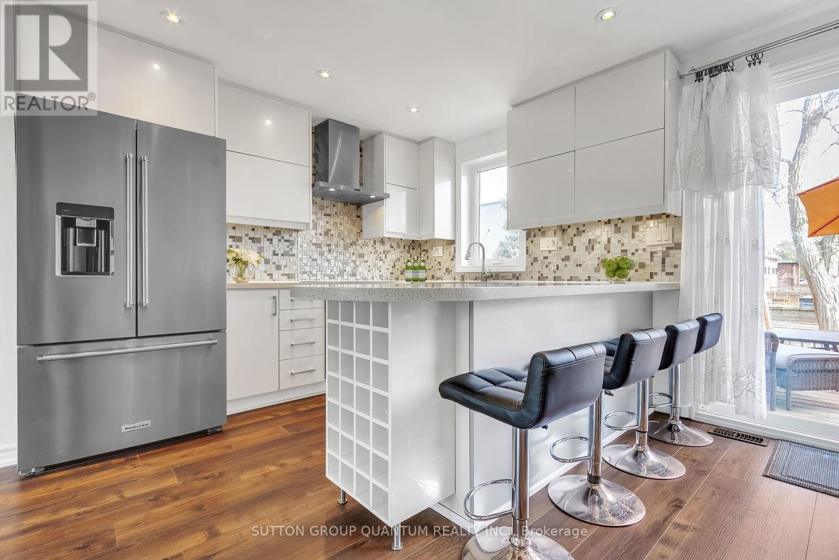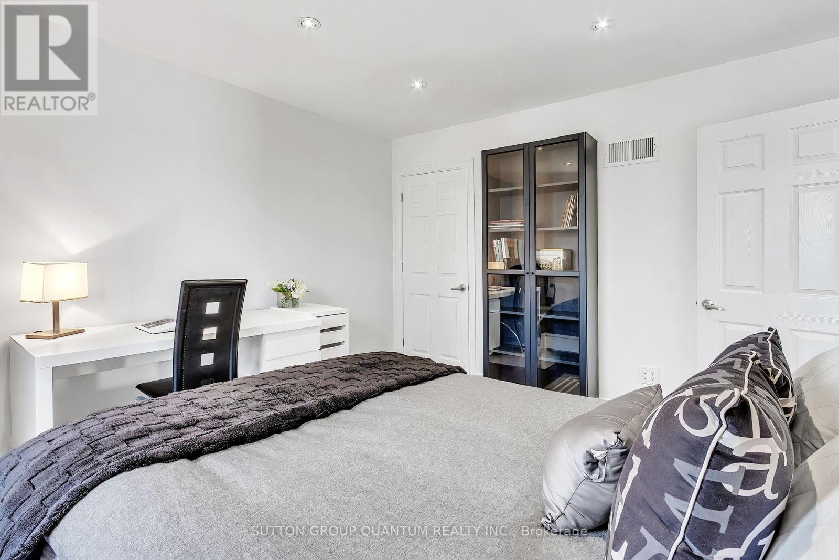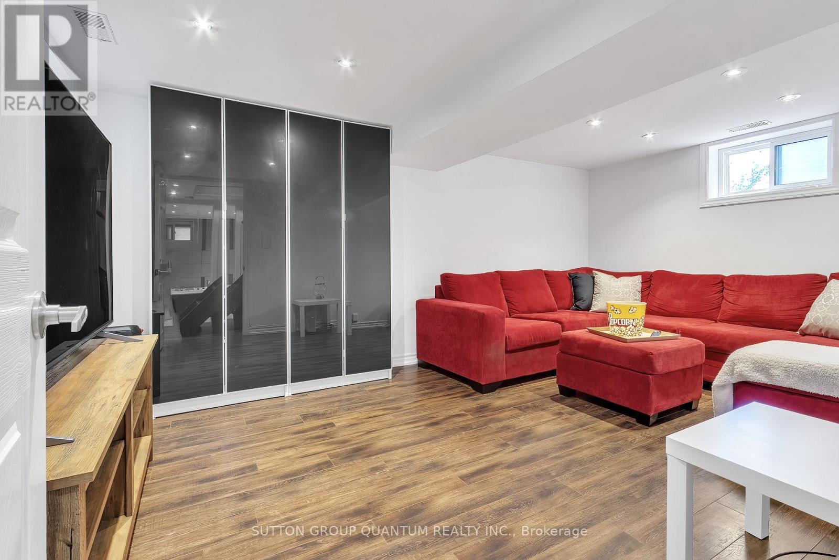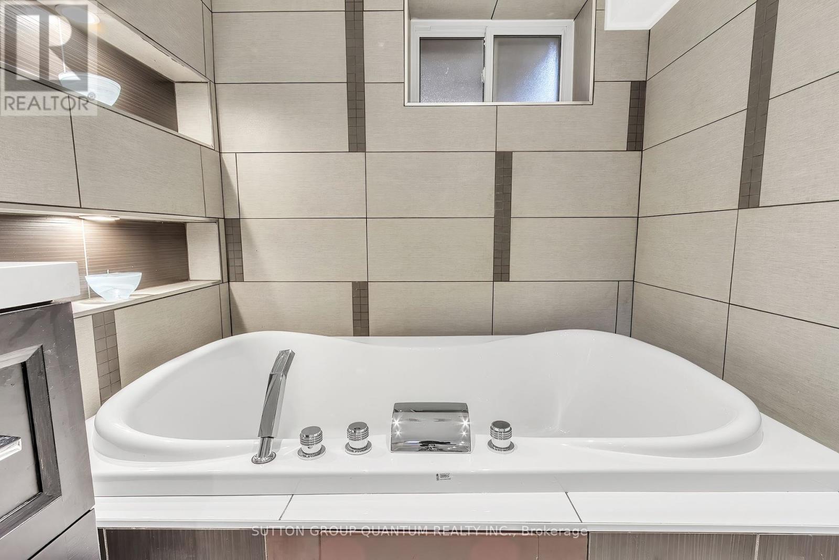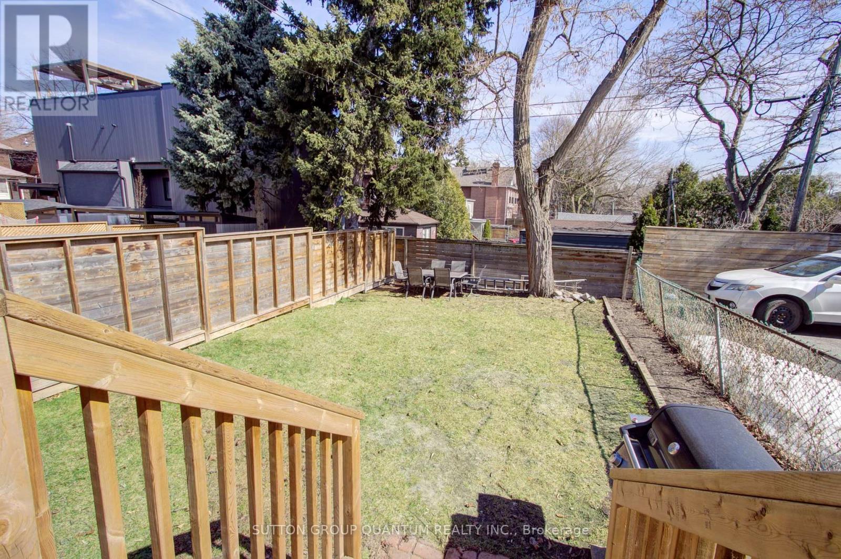2 Bedroom
2 Bathroom
700 - 1100 sqft
Central Air Conditioning
Forced Air
$1,495,000
Welcome to this charming home located in prime Swansea, just steps to Bloor West Village shops & restaurants, outstanding schools, as well as convenient access to TTC and subway for easy commuting. This 2 Bed/2 Bath fully detached home has been beautifully updated and has a private backyard along with a large deck off the kitchen for easy entertaining. The main floor offers an open concept living room with a large renovated eat in kitchen and includes pot lights, granite countertop, breakfast bar, soft close cabinets and stainless steel appliances. The staircase includes oak risers and leads to an upper level with hardwood flooring and 2 spacious bedrooms along with a renovated bathroom. The primary bedroom features a custom built in closet and pot lights. The finished basement boasts a bonus family room, great for entertaining, a 3-piece bathroom with a soaker tub, laundry area with double sinks and a walk-out to the backyard. The current owners have applied for a parking pad permit for the front yard. Surrounded by tree-lined streets and parks and a short walk to the Humber River & High Park, along with easy access to the Lakeshore and major highways. This is a fantastic opportunity to live-in or create your dream home in one of Toronto's most coveted communities. Don't miss out! (id:49269)
Property Details
|
MLS® Number
|
W12033736 |
|
Property Type
|
Single Family |
|
Community Name
|
High Park-Swansea |
|
EquipmentType
|
Water Heater - Gas |
|
Features
|
Carpet Free |
|
RentalEquipmentType
|
Water Heater - Gas |
|
Structure
|
Deck |
Building
|
BathroomTotal
|
2 |
|
BedroomsAboveGround
|
2 |
|
BedroomsTotal
|
2 |
|
Age
|
51 To 99 Years |
|
Appliances
|
Cooktop, Dishwasher, Dryer, Oven, Hood Fan, Washer, Window Coverings, Refrigerator |
|
BasementDevelopment
|
Partially Finished |
|
BasementFeatures
|
Walk Out |
|
BasementType
|
N/a (partially Finished) |
|
ConstructionStyleAttachment
|
Detached |
|
CoolingType
|
Central Air Conditioning |
|
ExteriorFinish
|
Brick |
|
FlooringType
|
Laminate, Hardwood |
|
FoundationType
|
Unknown |
|
HeatingFuel
|
Natural Gas |
|
HeatingType
|
Forced Air |
|
StoriesTotal
|
2 |
|
SizeInterior
|
700 - 1100 Sqft |
|
Type
|
House |
|
UtilityWater
|
Municipal Water |
Parking
Land
|
Acreage
|
No |
|
Sewer
|
Sanitary Sewer |
|
SizeDepth
|
91 Ft ,9 In |
|
SizeFrontage
|
25 Ft |
|
SizeIrregular
|
25 X 91.8 Ft |
|
SizeTotalText
|
25 X 91.8 Ft |
Rooms
| Level |
Type |
Length |
Width |
Dimensions |
|
Second Level |
Primary Bedroom |
4.39 m |
3.69 m |
4.39 m x 3.69 m |
|
Second Level |
Bedroom 2 |
3.42 m |
3.84 m |
3.42 m x 3.84 m |
|
Basement |
Recreational, Games Room |
5.11 m |
3.22 m |
5.11 m x 3.22 m |
|
Basement |
Utility Room |
2.86 m |
5.21 m |
2.86 m x 5.21 m |
|
Main Level |
Living Room |
5.11 m |
4.87 m |
5.11 m x 4.87 m |
|
Main Level |
Kitchen |
2.84 m |
3.66 m |
2.84 m x 3.66 m |
|
Main Level |
Dining Room |
2.27 m |
3.66 m |
2.27 m x 3.66 m |
https://www.realtor.ca/real-estate/28056654/345-windermere-avenue-toronto-high-park-swansea-high-park-swansea


