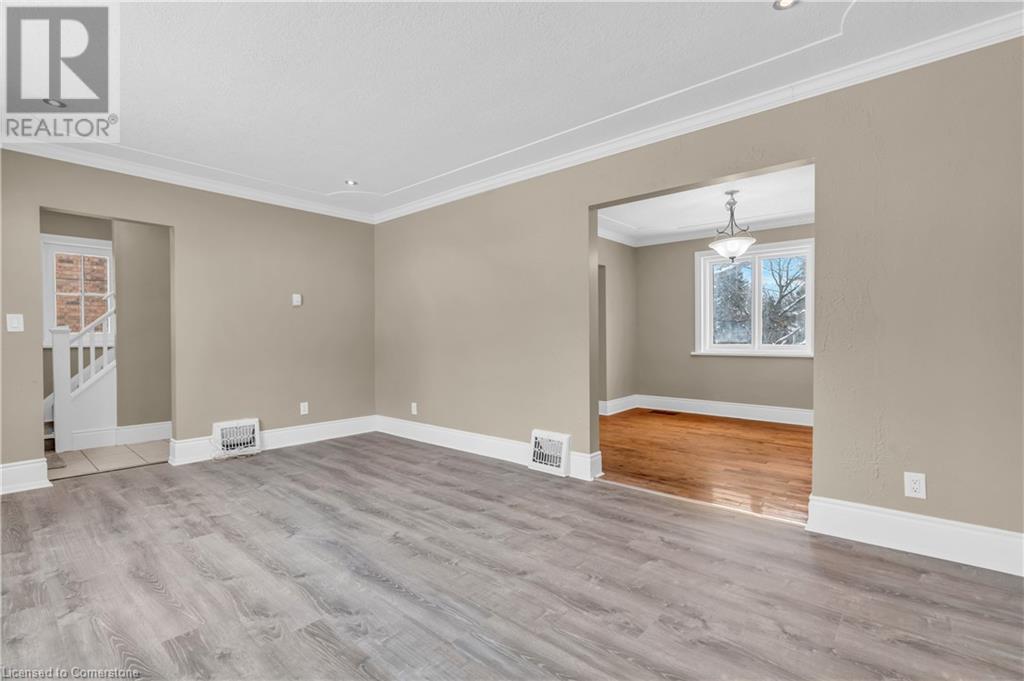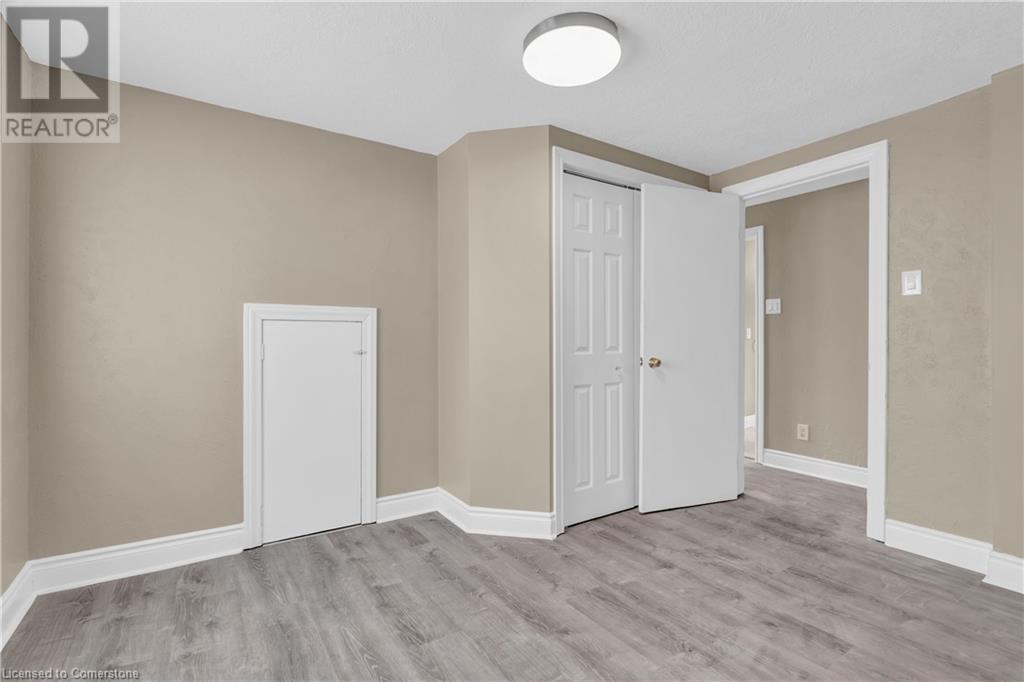416-218-8800
admin@hlfrontier.com
348 Edwin Street Kitchener, Ontario N2H 4P6
3 Bedroom
1 Bathroom
1270.88 sqft
2 Level
None
Forced Air
$2,500 MonthlyInsurance
This updated home is in a prime location and features 3 bedrooms, 1.5 bathrooms, in-suite laundry, 3 parking spaces including an attached garage, and an expansive partially fenced yard! With updated vinyl flooring throughout, new carpeting on the stairs, and fresh paint, this home is ready for new tenants! Close to Uptown Waterloo, Schools, Parks, Shopping, Restaurants, Public Transit, and convenient high access. (id:49269)
Property Details
| MLS® Number | 40696799 |
| Property Type | Single Family |
| AmenitiesNearBy | Hospital, Park, Place Of Worship, Public Transit, Schools, Shopping |
| CommunityFeatures | School Bus |
| ParkingSpaceTotal | 3 |
Building
| BathroomTotal | 1 |
| BedroomsAboveGround | 3 |
| BedroomsTotal | 3 |
| Appliances | Dryer, Refrigerator, Stove, Washer, Hood Fan |
| ArchitecturalStyle | 2 Level |
| BasementDevelopment | Partially Finished |
| BasementType | Full (partially Finished) |
| ConstructedDate | 1949 |
| ConstructionStyleAttachment | Detached |
| CoolingType | None |
| ExteriorFinish | Aluminum Siding, Stucco |
| FireProtection | Smoke Detectors |
| HeatingFuel | Natural Gas |
| HeatingType | Forced Air |
| StoriesTotal | 2 |
| SizeInterior | 1270.88 Sqft |
| Type | House |
| UtilityWater | Municipal Water |
Parking
| Attached Garage |
Land
| AccessType | Highway Access |
| Acreage | No |
| LandAmenities | Hospital, Park, Place Of Worship, Public Transit, Schools, Shopping |
| Sewer | Municipal Sewage System |
| SizeDepth | 196 Ft |
| SizeFrontage | 50 Ft |
| SizeTotalText | Unknown |
| ZoningDescription | R2a |
Rooms
| Level | Type | Length | Width | Dimensions |
|---|---|---|---|---|
| Second Level | Primary Bedroom | 11'9'' x 10'6'' | ||
| Second Level | Bedroom | 11'9'' x 6'11'' | ||
| Second Level | Bedroom | 7'9'' x 12'2'' | ||
| Second Level | 4pc Bathroom | 7'9'' x 6'3'' | ||
| Main Level | Living Room | 11'6'' x 17'0'' | ||
| Main Level | Kitchen | 10'6'' x 11'11'' | ||
| Main Level | Foyer | 6'1'' x 3'4'' | ||
| Main Level | Dining Room | 10'6'' x 12'0'' |
https://www.realtor.ca/real-estate/27906928/348-edwin-street-kitchener
Interested?
Contact us for more information







































