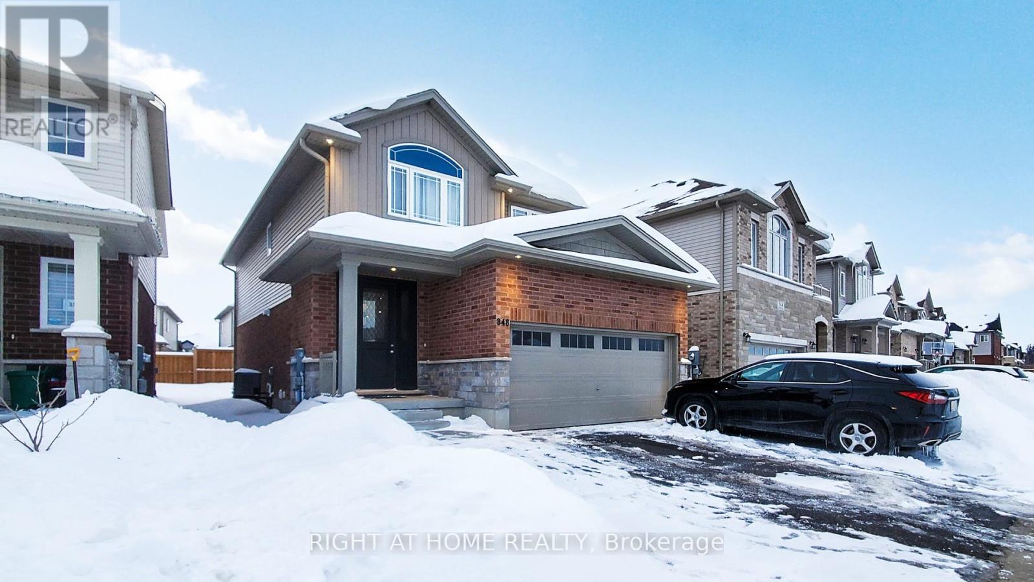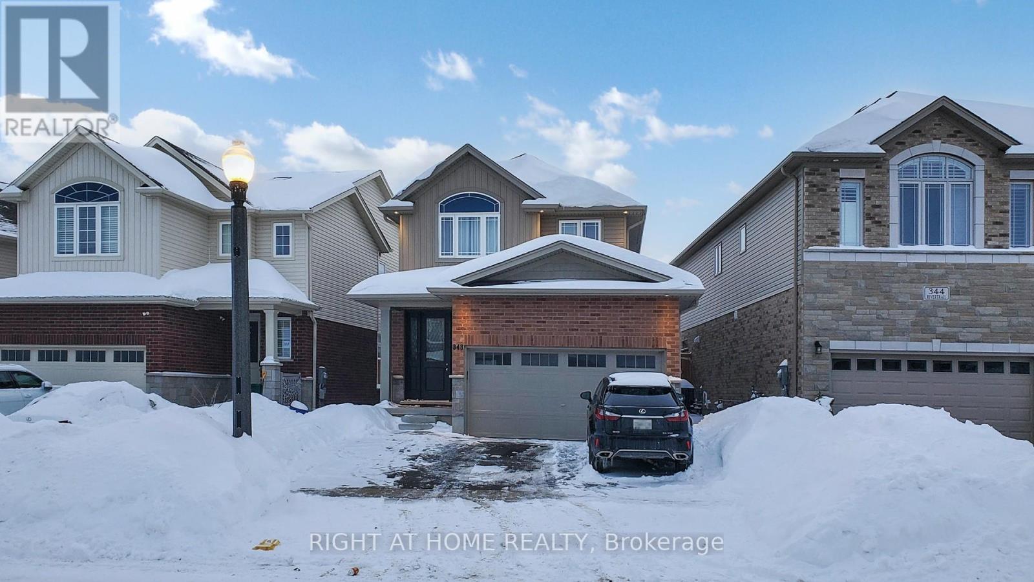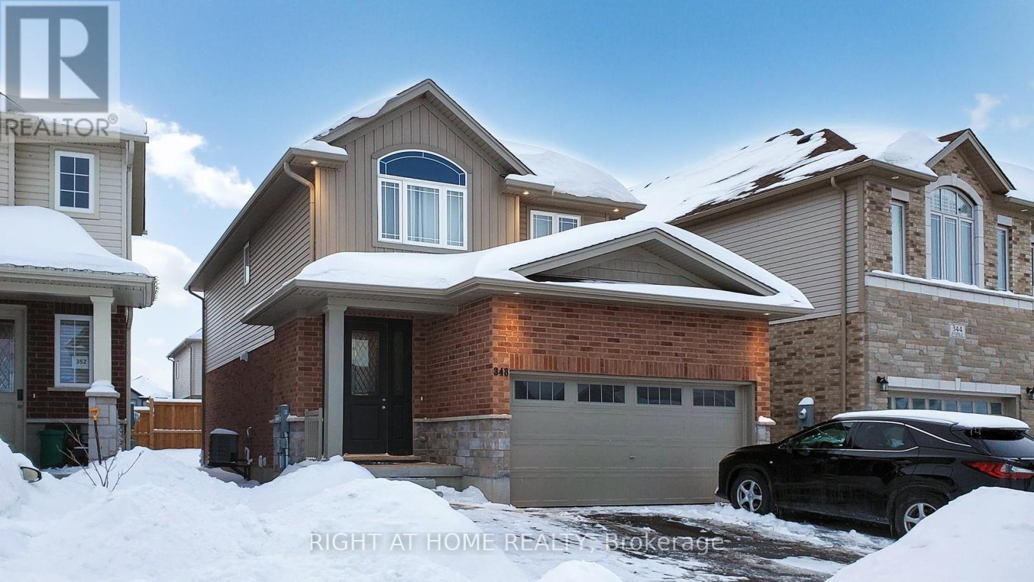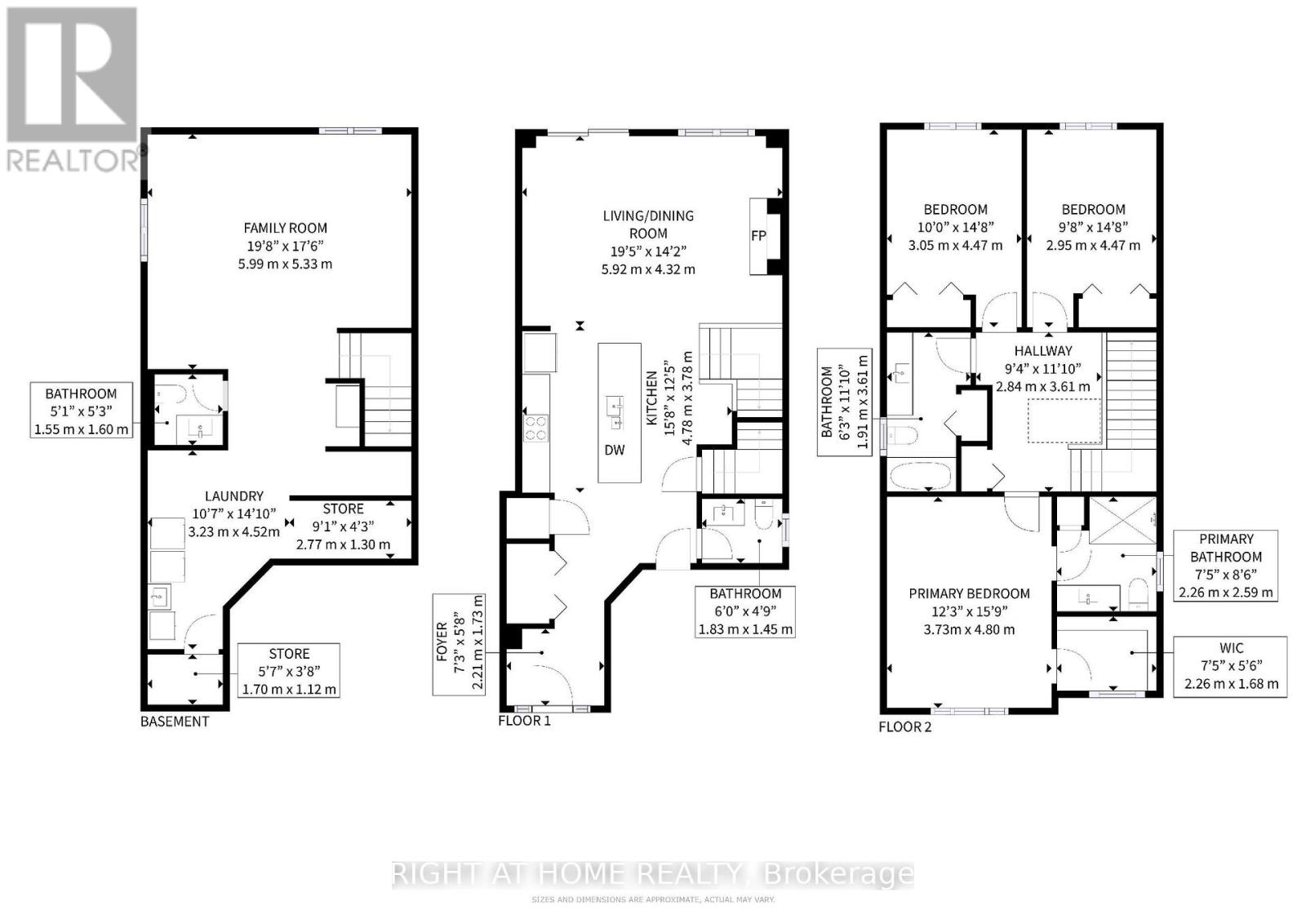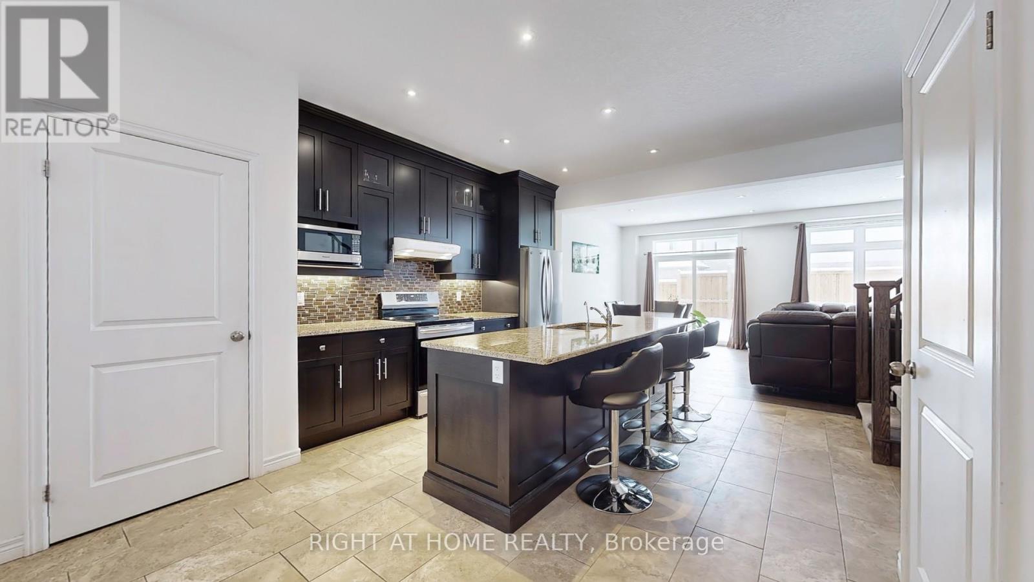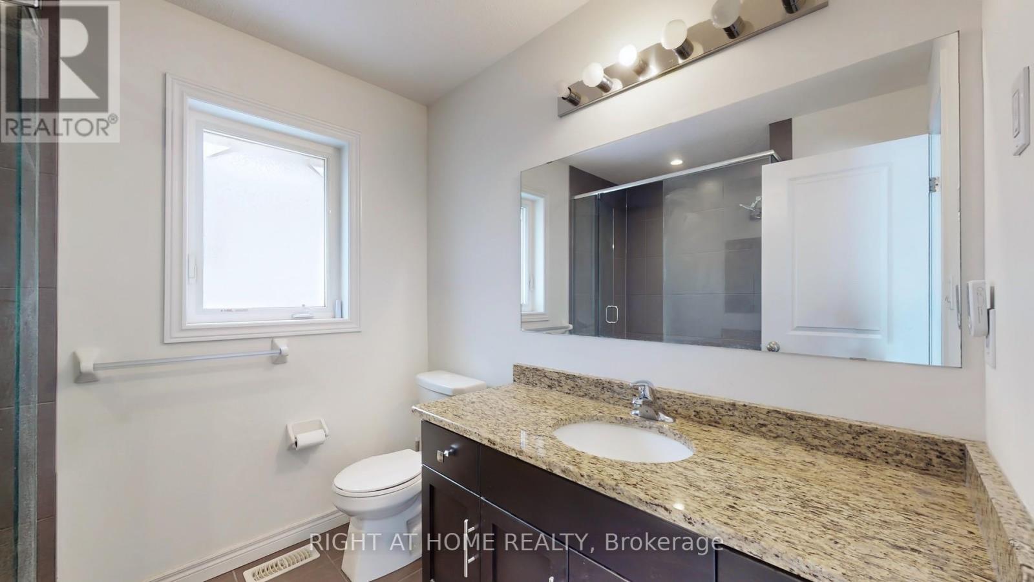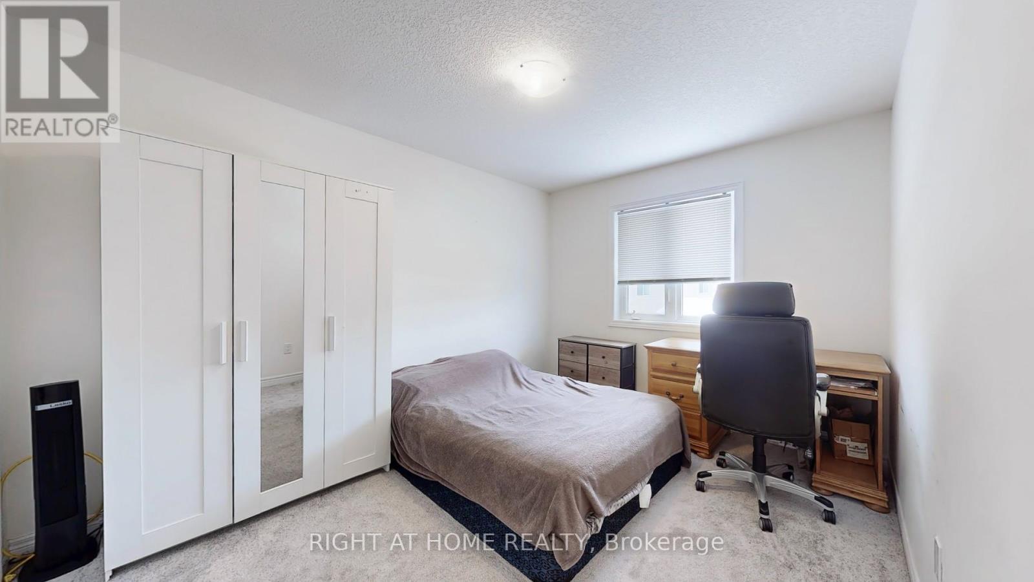3 Bedroom
4 Bathroom
2500 - 3000 sqft
Fireplace
Central Air Conditioning
Forced Air
$899,000
A Home by the Grand River. Bright and inviting detached home nestled in one of Kitcheners most sought-after neighborhoods. Situated just steps from Eden Oak Park and the Grand Rivers scenic walking trails, this stunning 3-bedroom, 3.5-bathroom home offers the perfect blend of modern comfort and natural beauty.Step inside to an open-concept main floor designed for seamless living. The heart of the home is the stylish kitchen, featuring a full set of appliances, a spacious center island, and large windows that flood the dining and living areas with natural light. A well-appointed powder room completes this level.Hardwood stairs, illuminated by a skylight, lead to the second floor, where you'll find three spacious bedrooms and two baths. The primary suite boasts a walk-in closet with a window and a private ensuite. The partially finished basement, with wood flooring and a full bath, awaits your personal touch.With exterior potlights, a double-car garage, and a spacious driveway, this home offers both style and convenience. Located in a family-friendly neighborhood, you're just minutes from parks, schools, public transit, shopping, and HWY 401. Don't miss this exceptional opportunity to live by the Grand River! (id:49269)
Property Details
|
MLS® Number
|
X11982844 |
|
Property Type
|
Single Family |
|
ParkingSpaceTotal
|
3 |
Building
|
BathroomTotal
|
4 |
|
BedroomsAboveGround
|
3 |
|
BedroomsTotal
|
3 |
|
BasementDevelopment
|
Unfinished |
|
BasementType
|
N/a (unfinished) |
|
ConstructionStyleAttachment
|
Detached |
|
CoolingType
|
Central Air Conditioning |
|
ExteriorFinish
|
Brick, Vinyl Siding |
|
FireplacePresent
|
Yes |
|
FoundationType
|
Concrete |
|
HalfBathTotal
|
2 |
|
HeatingFuel
|
Natural Gas |
|
HeatingType
|
Forced Air |
|
StoriesTotal
|
2 |
|
SizeInterior
|
2500 - 3000 Sqft |
|
Type
|
House |
|
UtilityWater
|
Municipal Water |
Parking
Land
|
Acreage
|
No |
|
Sewer
|
Sanitary Sewer |
|
SizeDepth
|
101 Ft ,4 In |
|
SizeFrontage
|
38 Ft ,8 In |
|
SizeIrregular
|
38.7 X 101.4 Ft ; Irregular |
|
SizeTotalText
|
38.7 X 101.4 Ft ; Irregular |
Rooms
| Level |
Type |
Length |
Width |
Dimensions |
|
Second Level |
Primary Bedroom |
4.8 m |
3.73 m |
4.8 m x 3.73 m |
|
Second Level |
Bedroom |
4.47 m |
3.05 m |
4.47 m x 3.05 m |
|
Second Level |
Bedroom |
4.47 m |
2.95 m |
4.47 m x 2.95 m |
|
Basement |
Other |
1.7 m |
1.12 m |
1.7 m x 1.12 m |
|
Basement |
Recreational, Games Room |
5.99 m |
5.33 m |
5.99 m x 5.33 m |
|
Basement |
Laundry Room |
4.52 m |
3.23 m |
4.52 m x 3.23 m |
|
Basement |
Other |
2.77 m |
1.3 m |
2.77 m x 1.3 m |
|
Main Level |
Living Room |
5.92 m |
4.32 m |
5.92 m x 4.32 m |
|
Main Level |
Dining Room |
5.92 m |
4.32 m |
5.92 m x 4.32 m |
|
Main Level |
Kitchen |
4.78 m |
3.78 m |
4.78 m x 3.78 m |
|
Main Level |
Foyer |
2.21 m |
1.73 m |
2.21 m x 1.73 m |
https://www.realtor.ca/real-estate/27939814/348-rivertrail-avenue-kitchener

