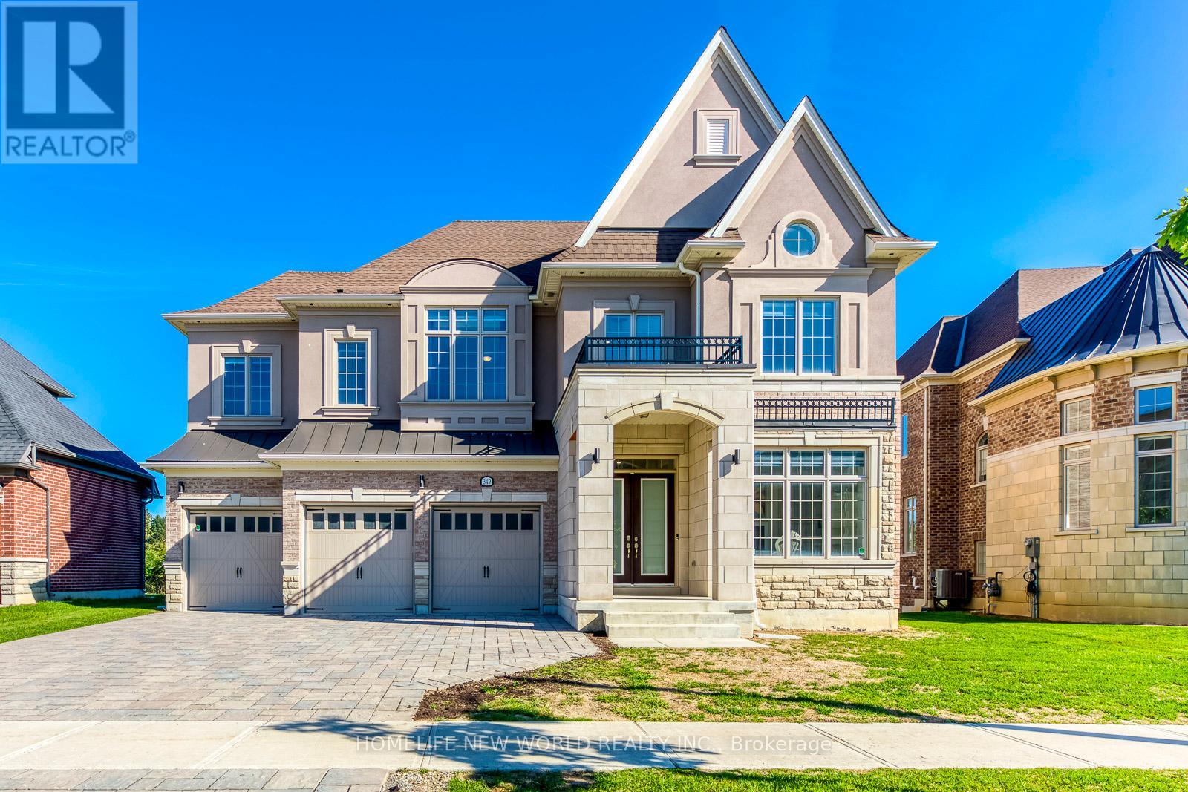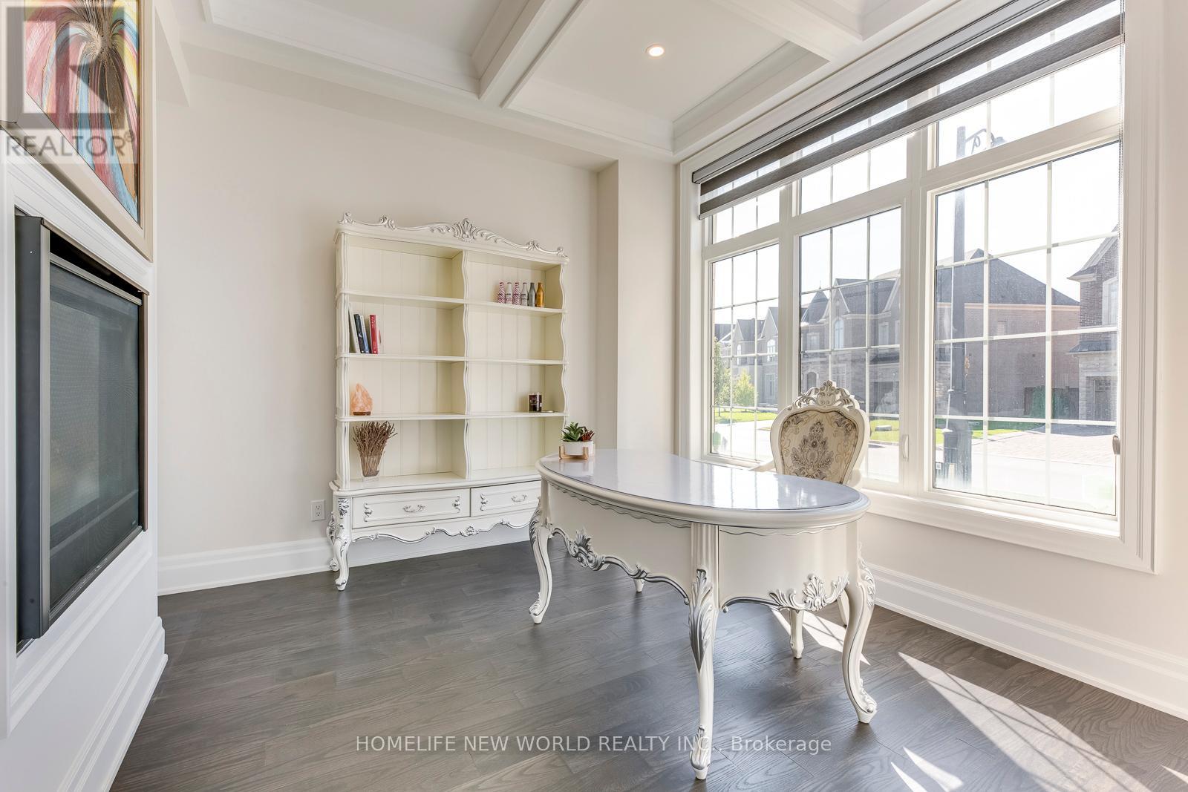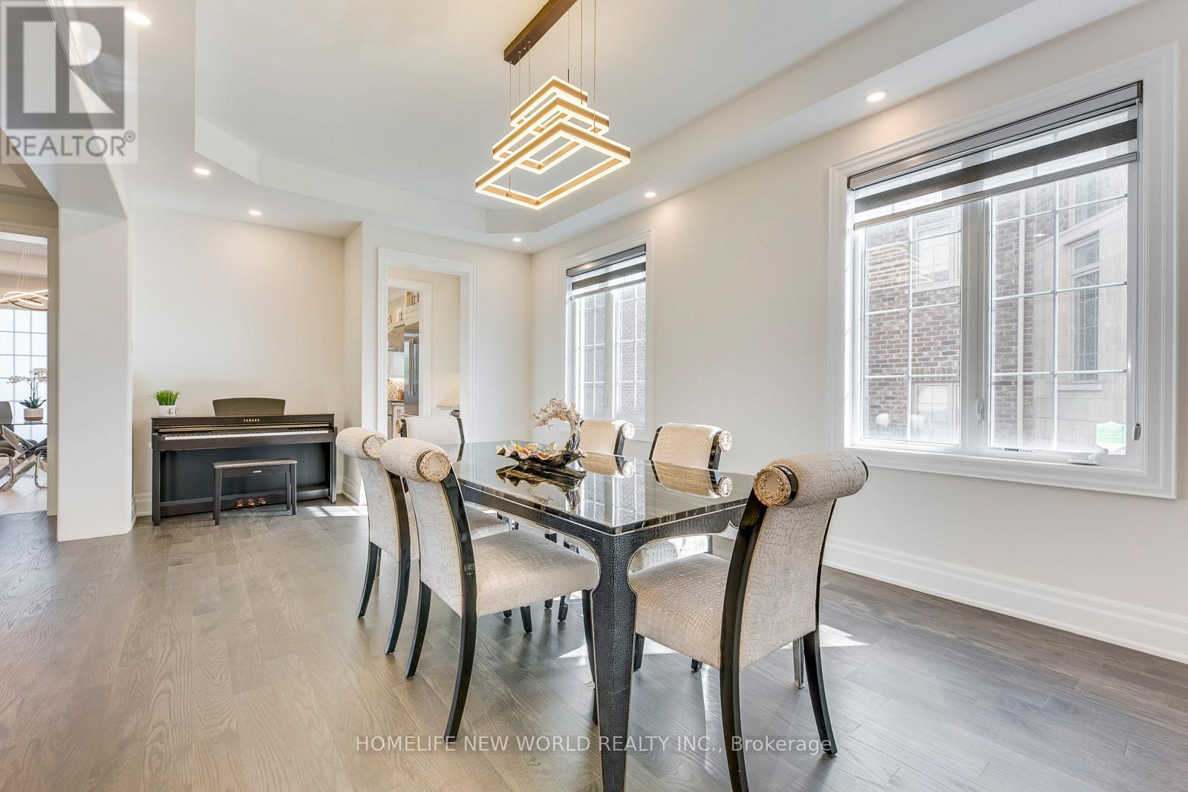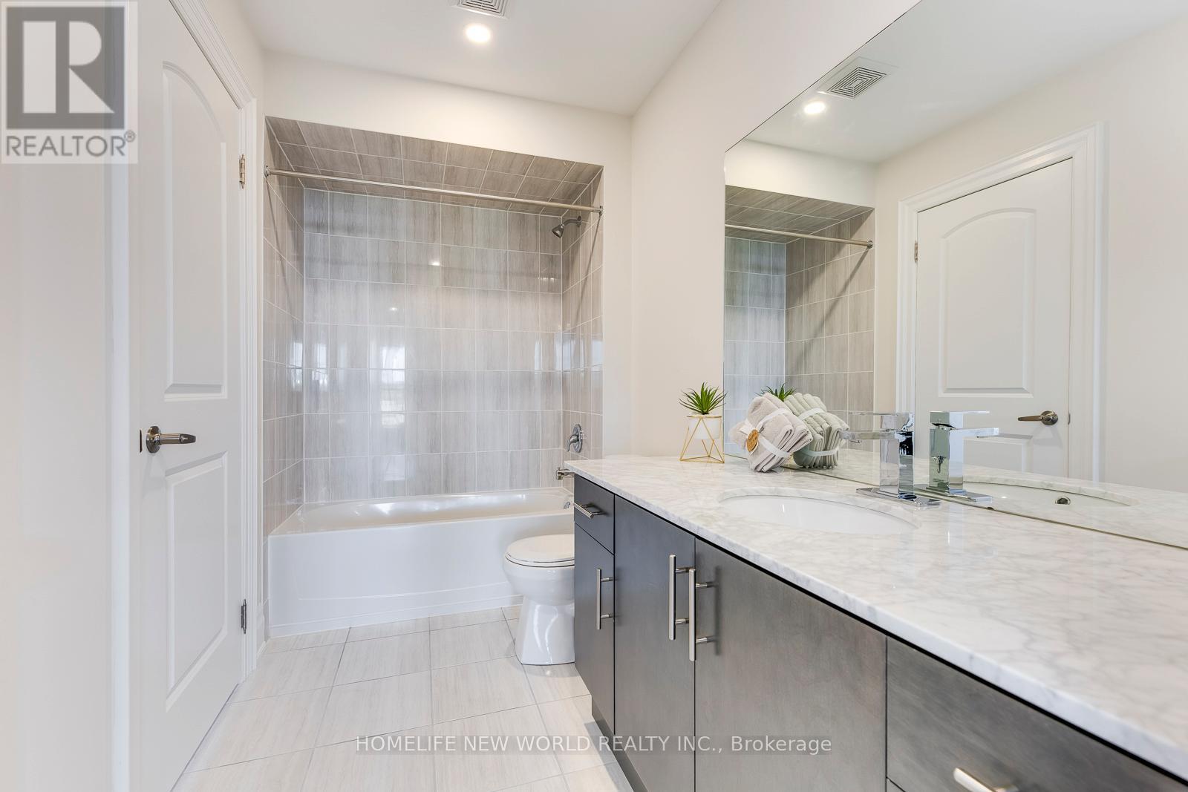7 Bedroom
6 Bathroom
3500 - 5000 sqft
Fireplace
Central Air Conditioning
Forced Air
$3,980,000
Magnificent lookout ravine lot with close to 6000 Square feet luxurious living space. 10 Ft ceiling on main level and basement. 9 Ft ceiling on 2nd floor and 8 Ft on 3rd level. Hardwood floor (above grade) & pot lights throughout the house. Stunning fully upgraded kitchen with servery and brand new high-end appliances. Loft-style apartment on the 3rd floor with Juliette Balcony great for family with young teenager who needs their own private area. Newly renovated basement with bar and wine cellar. Interlock driveway. Exterior pot lights around the house. New enclosed backyard fence. Close To Hwy 400, 407, and 427. Furniture inclusion available upon negotiation. (id:49269)
Property Details
|
MLS® Number
|
N12060013 |
|
Property Type
|
Single Family |
|
Community Name
|
Kleinburg |
|
AmenitiesNearBy
|
Hospital, Park |
|
Features
|
Conservation/green Belt, Carpet Free |
|
ParkingSpaceTotal
|
9 |
Building
|
BathroomTotal
|
6 |
|
BedroomsAboveGround
|
5 |
|
BedroomsBelowGround
|
2 |
|
BedroomsTotal
|
7 |
|
Appliances
|
Garage Door Opener Remote(s), Oven - Built-in, Water Heater, Water Meter, Blinds, Dishwasher, Dryer, Oven, Range, Washer, Window Coverings, Wine Fridge, Refrigerator |
|
BasementDevelopment
|
Finished |
|
BasementType
|
N/a (finished) |
|
ConstructionStyleAttachment
|
Detached |
|
CoolingType
|
Central Air Conditioning |
|
ExteriorFinish
|
Brick, Stucco |
|
FireProtection
|
Alarm System, Security System, Smoke Detectors, Monitored Alarm |
|
FireplacePresent
|
Yes |
|
FlooringType
|
Laminate, Tile, Hardwood |
|
FoundationType
|
Concrete, Poured Concrete |
|
HalfBathTotal
|
1 |
|
HeatingFuel
|
Natural Gas |
|
HeatingType
|
Forced Air |
|
StoriesTotal
|
3 |
|
SizeInterior
|
3500 - 5000 Sqft |
|
Type
|
House |
|
UtilityWater
|
Municipal Water |
Parking
Land
|
Acreage
|
No |
|
FenceType
|
Fully Fenced, Fenced Yard |
|
LandAmenities
|
Hospital, Park |
|
Sewer
|
Sanitary Sewer |
|
SizeDepth
|
40 Ft ,9 In |
|
SizeFrontage
|
21 Ft ,7 In |
|
SizeIrregular
|
21.6 X 40.8 Ft |
|
SizeTotalText
|
21.6 X 40.8 Ft |
Rooms
| Level |
Type |
Length |
Width |
Dimensions |
|
Second Level |
Primary Bedroom |
7.32 m |
4.27 m |
7.32 m x 4.27 m |
|
Second Level |
Bedroom 2 |
3.35 m |
4.57 m |
3.35 m x 4.57 m |
|
Second Level |
Bedroom 3 |
3.35 m |
4.57 m |
3.35 m x 4.57 m |
|
Second Level |
Bedroom 4 |
3.66 m |
4.57 m |
3.66 m x 4.57 m |
|
Third Level |
Bedroom 5 |
5.49 m |
3.66 m |
5.49 m x 3.66 m |
|
Basement |
Media |
14.94 m |
14.02 m |
14.94 m x 14.02 m |
|
Main Level |
Great Room |
5.18 m |
4.27 m |
5.18 m x 4.27 m |
|
Main Level |
Eating Area |
3.35 m |
3.96 m |
3.35 m x 3.96 m |
|
Main Level |
Kitchen |
3.05 m |
3.96 m |
3.05 m x 3.96 m |
|
Main Level |
Dining Room |
6.4 m |
3.66 m |
6.4 m x 3.66 m |
|
Main Level |
Library |
3.05 m |
3.35 m |
3.05 m x 3.35 m |
https://www.realtor.ca/real-estate/28115888/349-torrey-pines-road-vaughan-kleinburg-kleinburg









































