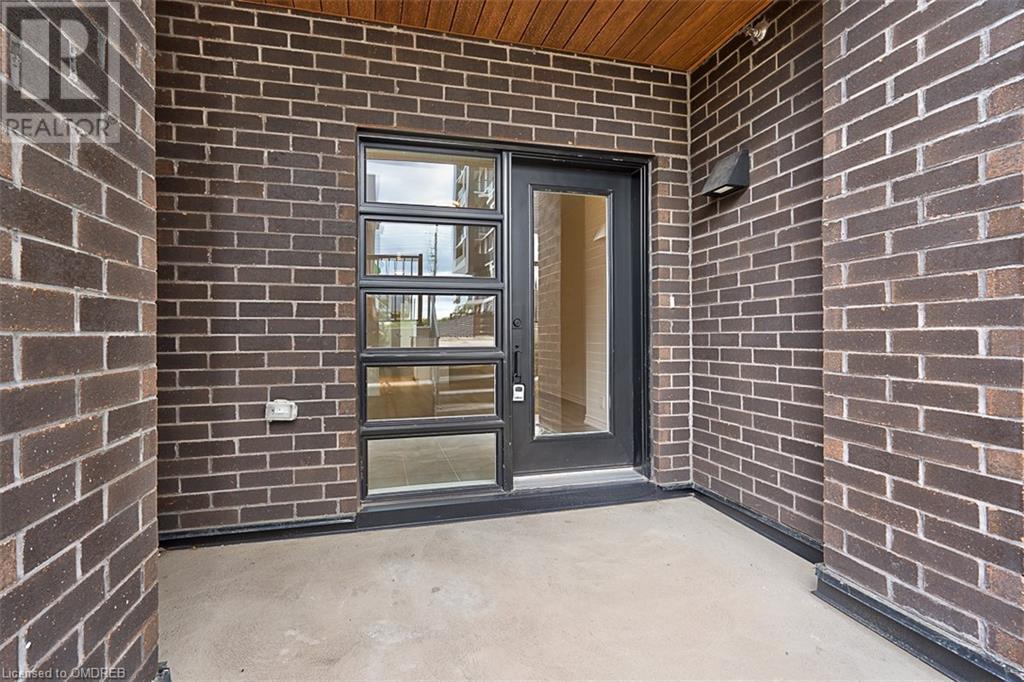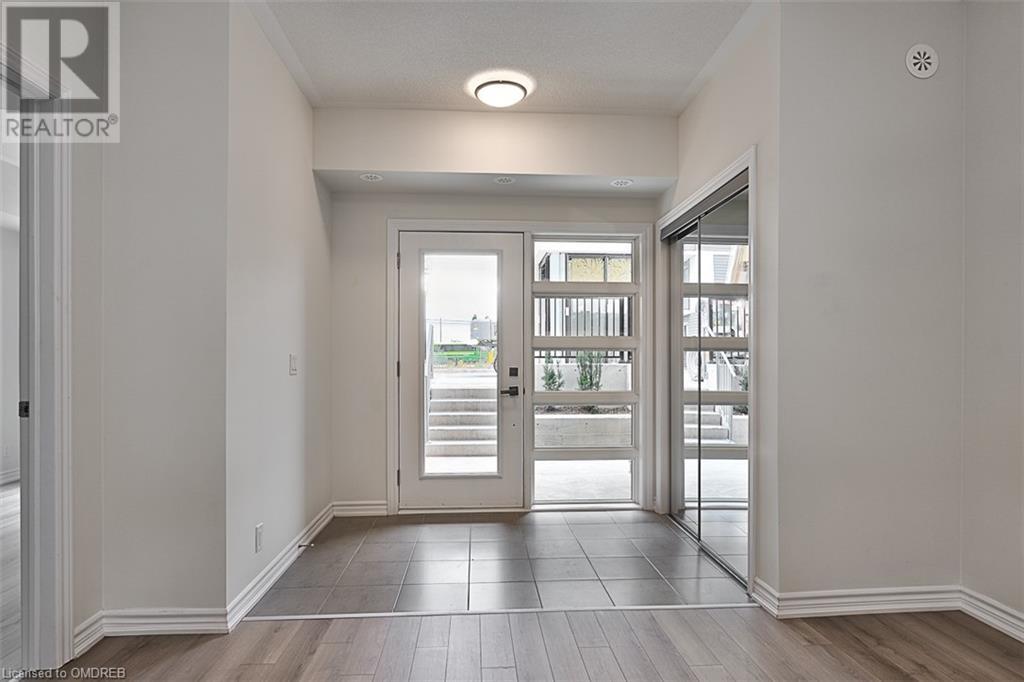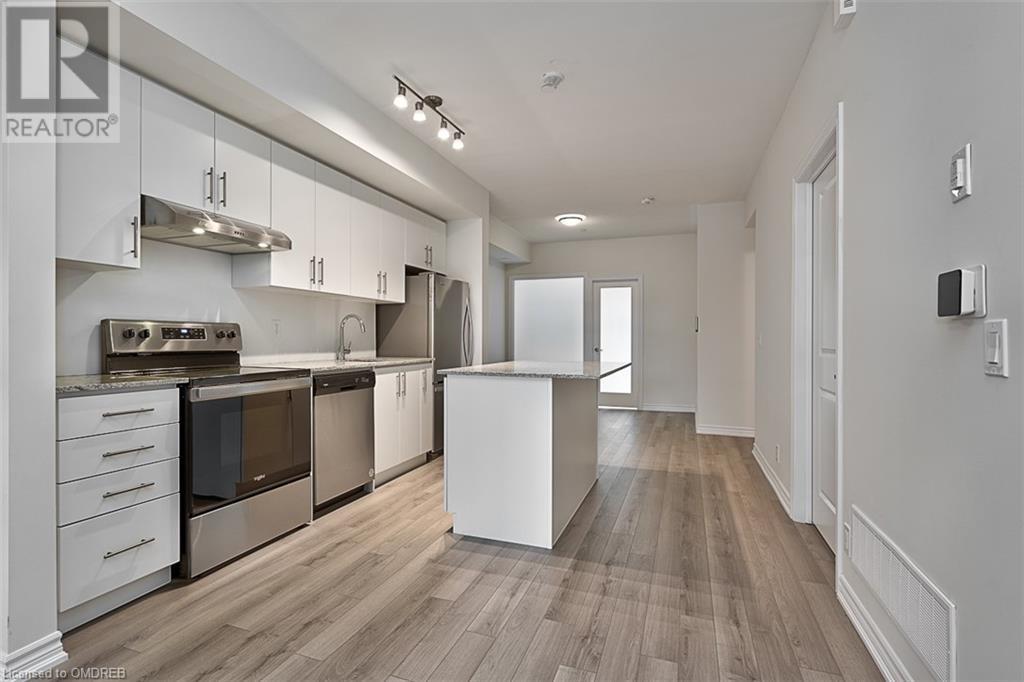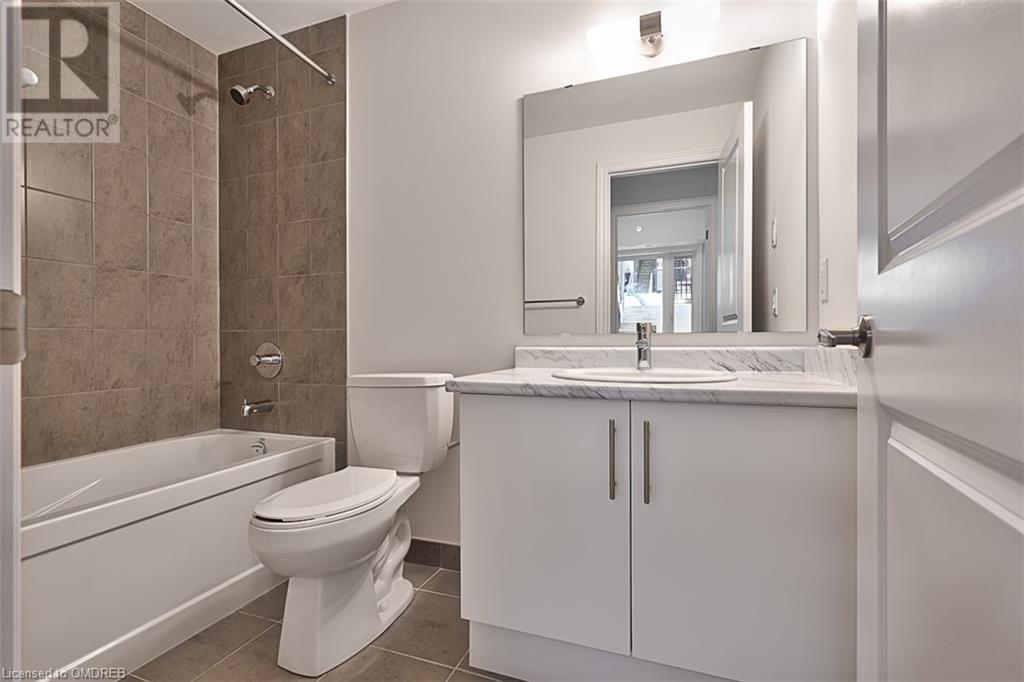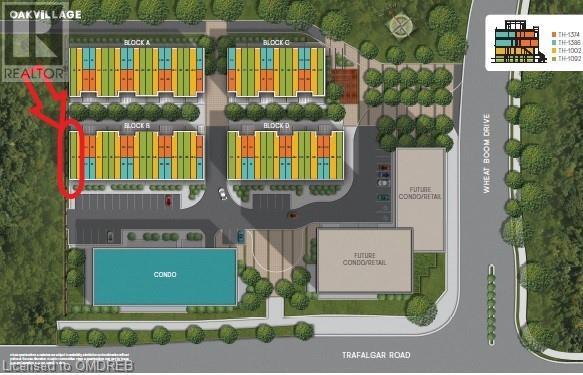3 Bedroom
2 Bathroom
1092 sqft
Central Air Conditioning
Forced Air
$2,800 MonthlyInsurance, Parking
Welcome to Minto Oakvillage in the heart of North Oakville! This spacious, contemporary unit offers almost 1100 sq ft of upgraded living space, with 3 bedrooms, 2 full bathrooms, two private patios and an underground parking spot. Step inside to discover an open concept layout with engineered hardwood floors throughout, modern kitchen boasting stainless steel appliances, a convenient in-suite laundry and ample storage space. The master bedroom is a true retreat, featuring a walk-in closet and a private ensuite bathroom. The 2nd and 3rd bedrooms feature direct access to a private rear patio. Perfectly located, with quick access to major highways, the GO station, and everyday conveniences just minutes away. Don't miss this executive rental opportunity for comfortable living. (id:49269)
Property Details
|
MLS® Number
|
40651628 |
|
Property Type
|
Single Family |
|
AmenitiesNearBy
|
Hospital, Park, Playground, Public Transit, Schools, Shopping |
|
EquipmentType
|
Water Heater |
|
Features
|
Balcony, No Pet Home |
|
ParkingSpaceTotal
|
1 |
|
RentalEquipmentType
|
Water Heater |
|
StorageType
|
Locker |
Building
|
BathroomTotal
|
2 |
|
BedroomsAboveGround
|
3 |
|
BedroomsTotal
|
3 |
|
Appliances
|
Dishwasher, Dryer, Refrigerator, Stove, Washer |
|
BasementType
|
None |
|
ConstructionStyleAttachment
|
Attached |
|
CoolingType
|
Central Air Conditioning |
|
ExteriorFinish
|
Brick, Stucco |
|
HeatingFuel
|
Natural Gas |
|
HeatingType
|
Forced Air |
|
SizeInterior
|
1092 Sqft |
|
Type
|
Row / Townhouse |
|
UtilityWater
|
Municipal Water |
Parking
|
Underground
|
|
|
Visitor Parking
|
|
Land
|
AccessType
|
Highway Access |
|
Acreage
|
No |
|
LandAmenities
|
Hospital, Park, Playground, Public Transit, Schools, Shopping |
|
Sewer
|
Municipal Sewage System |
|
SizeTotalText
|
Unknown |
|
ZoningDescription
|
Tuc Sp:65 |
Rooms
| Level |
Type |
Length |
Width |
Dimensions |
|
Main Level |
4pc Bathroom |
|
|
Measurements not available |
|
Main Level |
Bedroom |
|
|
7'10'' x 8'6'' |
|
Main Level |
Bedroom |
|
|
10'3'' x 9'6'' |
|
Main Level |
Full Bathroom |
|
|
Measurements not available |
|
Main Level |
Primary Bedroom |
|
|
10'3'' x 10'6'' |
|
Main Level |
Dining Room |
|
|
10'3'' x 10'4'' |
|
Main Level |
Kitchen |
|
|
12'1'' x 11'10'' |
|
Main Level |
Living Room |
|
|
11'10'' x 10'0'' |
https://www.realtor.ca/real-estate/27455975/349-wheat-boom-drive-unit-102-oakville




