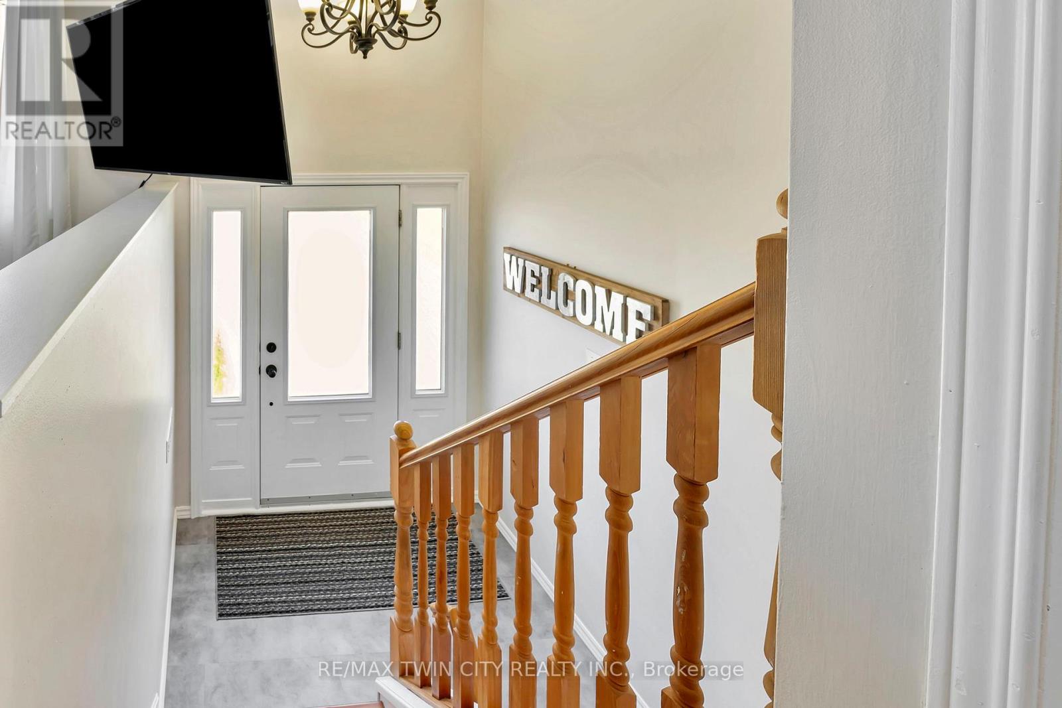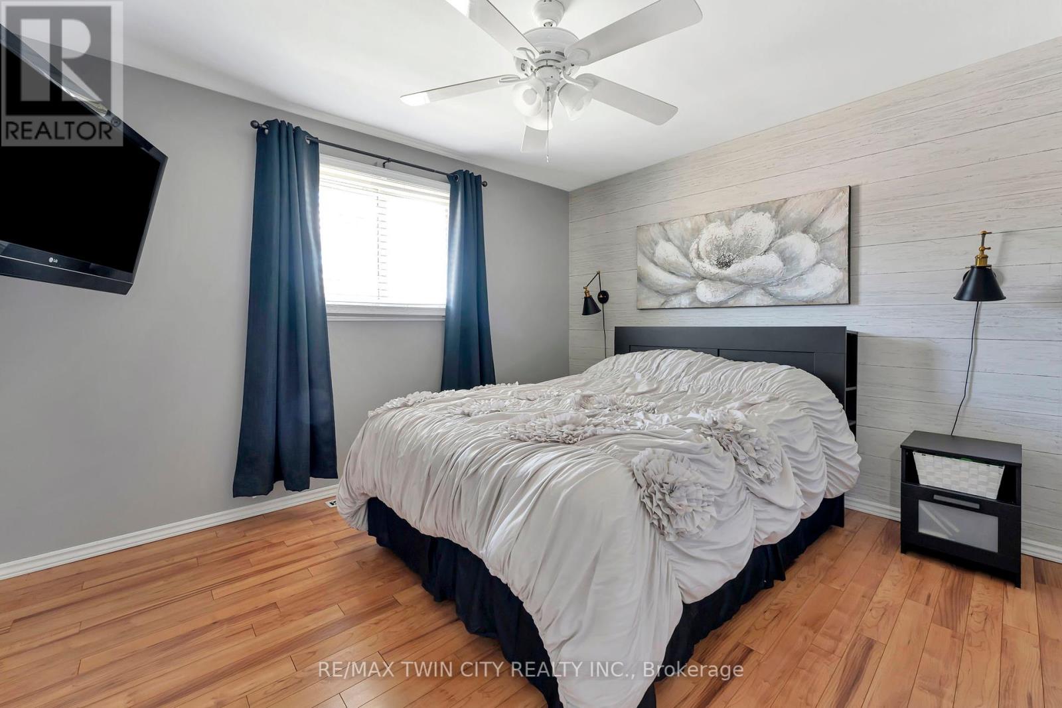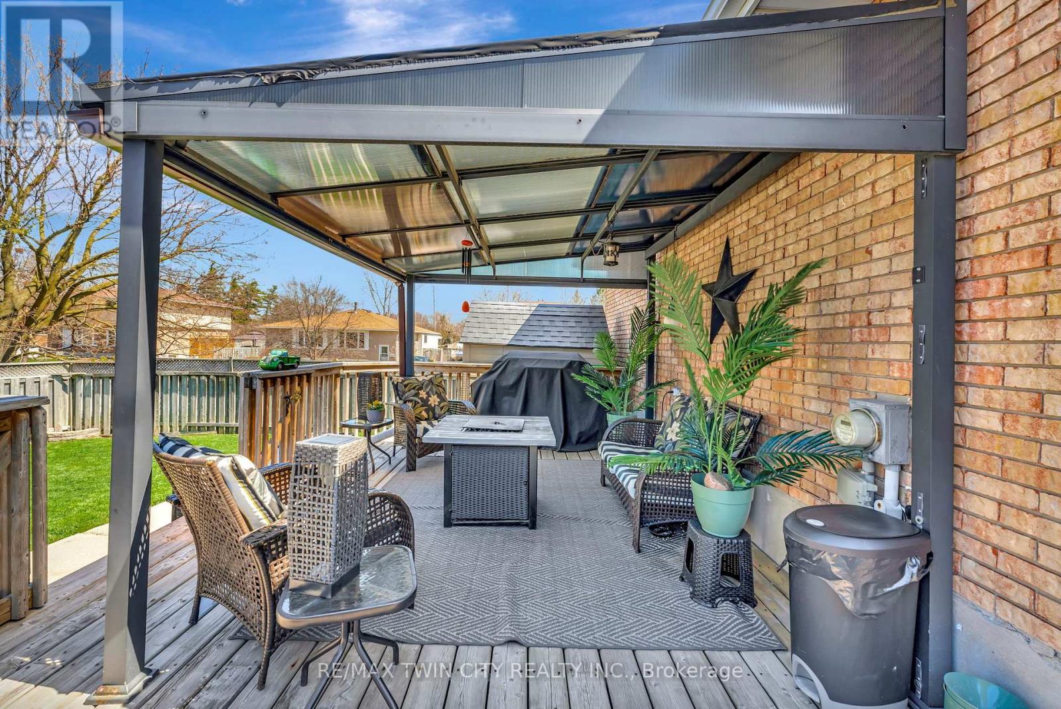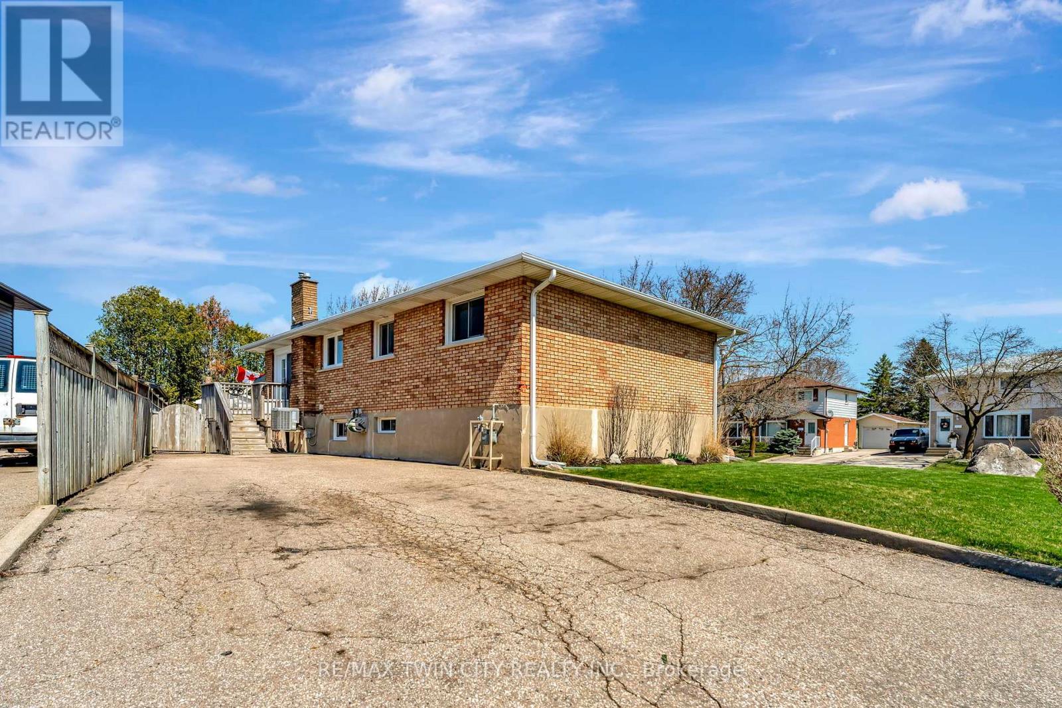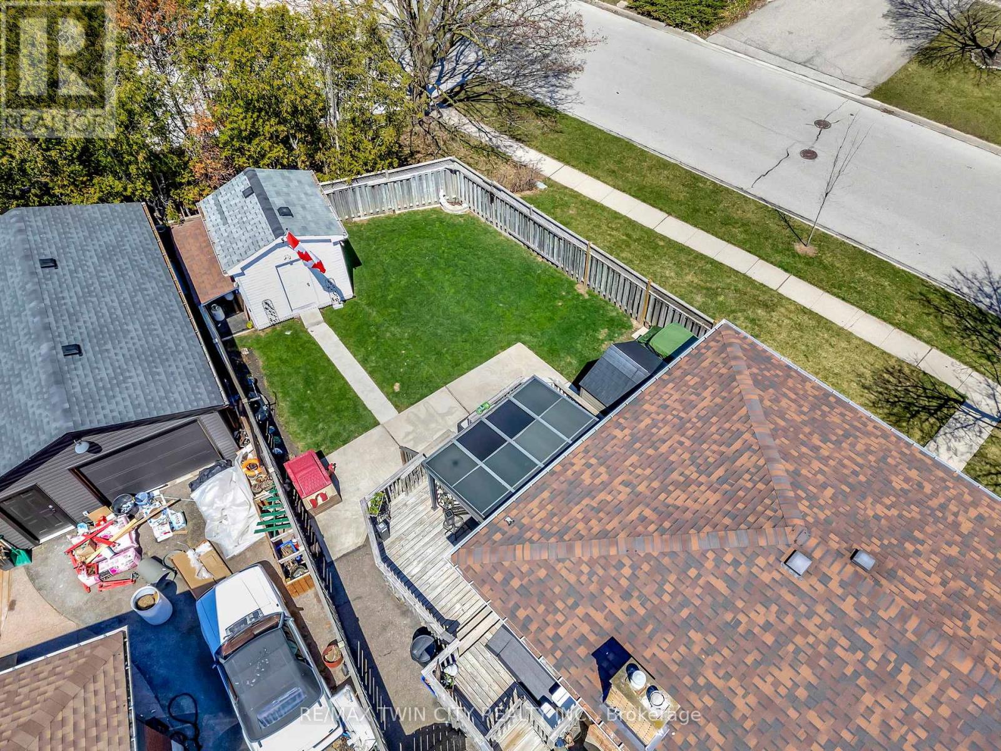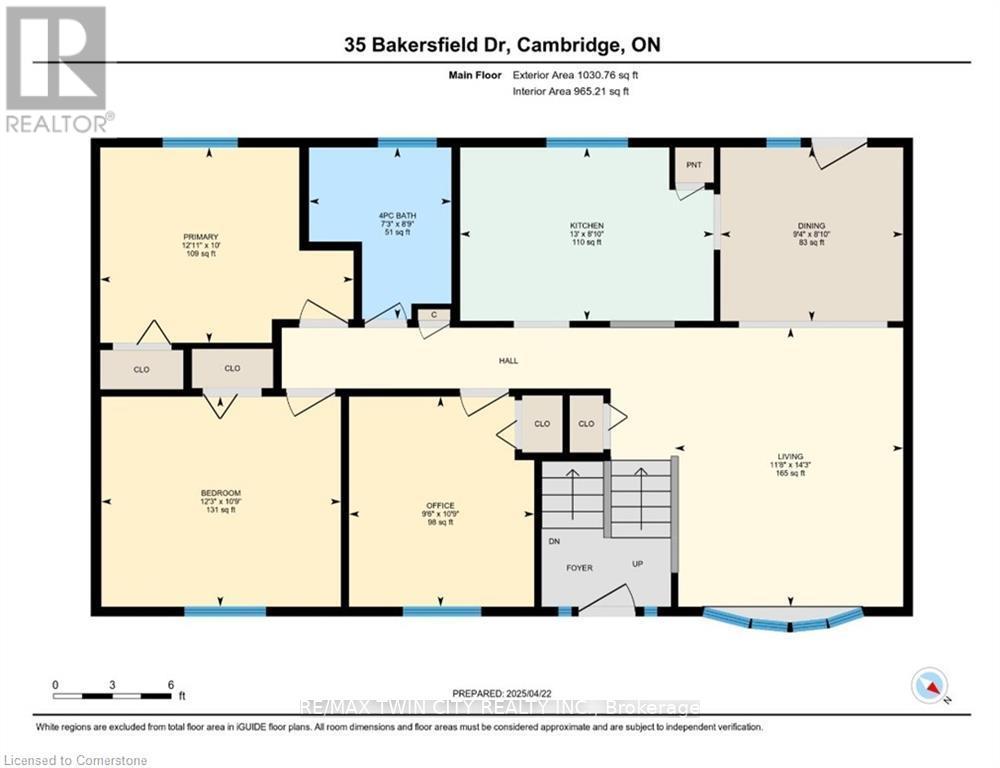35 Bakersfield Drive Cambridge, Ontario N1R 7B3
$649,000
Welcome to this well-maintained 3+1 bed, 2-bath raised brick bungalow on a large corner lot across from St. Vincent De Paul Catholic School. Set in a warm, family-friendly neighborhood, this home offers comfort, functionality, and pride of ownership. Freshly painted throughout, the main floor boasts a bright open-concept layout with a spacious living room featuring a bay window and cozy electric fireplace. The modern kitchen includes stainless steel appliances, quartz counters, and a slate backsplash, flowing into a dining area with walkout to a large deck and fully fenced backyard, ideal for kids and pets. Enjoy outdoor living under the included gazebo or work in the powered workshop. A separate shed provides extra storage. The fully finished lower level adds valuable living space with a rec room, bar, oversized 4th bedroom, and a 2-pc bath with heated floors, perfect for guests or entertaining. Updates include: 2024 electrical with ESA cert, 2019 roof with 30-yr shingles, ceiling fans with lighting in every bedroom. Electric fireplace, gazebo, and TV brackets included. A true move-in-ready gem, just unpack and start making memories. (id:49269)
Open House
This property has open houses!
2:00 pm
Ends at:4:00 pm
2:00 pm
Ends at:4:00 pm
2:00 pm
Ends at:4:00 pm
2:00 pm
Ends at:4:00 pm
Property Details
| MLS® Number | X12105255 |
| Property Type | Single Family |
| Features | Carpet Free, Gazebo |
| ParkingSpaceTotal | 5 |
| Structure | Deck, Porch, Shed, Workshop |
Building
| BathroomTotal | 2 |
| BedroomsAboveGround | 3 |
| BedroomsBelowGround | 1 |
| BedroomsTotal | 4 |
| Age | 31 To 50 Years |
| Amenities | Canopy, Fireplace(s) |
| Appliances | Water Softener, Central Vacuum, Dishwasher, Dryer, Stove, Washer, Window Coverings, Refrigerator |
| ArchitecturalStyle | Raised Bungalow |
| BasementDevelopment | Finished |
| BasementType | Full (finished) |
| ConstructionStyleAttachment | Detached |
| CoolingType | Central Air Conditioning |
| ExteriorFinish | Brick Veneer |
| FireplacePresent | Yes |
| FireplaceTotal | 1 |
| FoundationType | Poured Concrete |
| HalfBathTotal | 1 |
| HeatingFuel | Natural Gas |
| HeatingType | Forced Air |
| StoriesTotal | 1 |
| SizeInterior | 700 - 1100 Sqft |
| Type | House |
| UtilityWater | Municipal Water |
Parking
| No Garage |
Land
| Acreage | No |
| FenceType | Fully Fenced |
| Sewer | Sanitary Sewer |
| SizeDepth | 70 Ft ,7 In |
| SizeFrontage | 119 Ft |
| SizeIrregular | 119 X 70.6 Ft ; 119.02 X 42.46 X 111.99 X 70.55 |
| SizeTotalText | 119 X 70.6 Ft ; 119.02 X 42.46 X 111.99 X 70.55|under 1/2 Acre |
| ZoningDescription | R5 |
Rooms
| Level | Type | Length | Width | Dimensions |
|---|---|---|---|---|
| Lower Level | Recreational, Games Room | 17.1 m | 15.3 m | 17.1 m x 15.3 m |
| Lower Level | Bedroom | 23 m | 11 m | 23 m x 11 m |
| Main Level | Living Room | 14.313 m | 11.8 m | 14.313 m x 11.8 m |
| Main Level | Kitchen | 13 m | 8.1 m | 13 m x 8.1 m |
| Main Level | Dining Room | 9.4 m | 8.1 m | 9.4 m x 8.1 m |
| Main Level | Primary Bedroom | 12.3 m | 10.9 m | 12.3 m x 10.9 m |
| Main Level | Bedroom 2 | 12.11 m | 10 m | 12.11 m x 10 m |
| Main Level | Bedroom 3 | 10.9 m | 9.6 m | 10.9 m x 9.6 m |
https://www.realtor.ca/real-estate/28217997/35-bakersfield-drive-cambridge
Interested?
Contact us for more information






