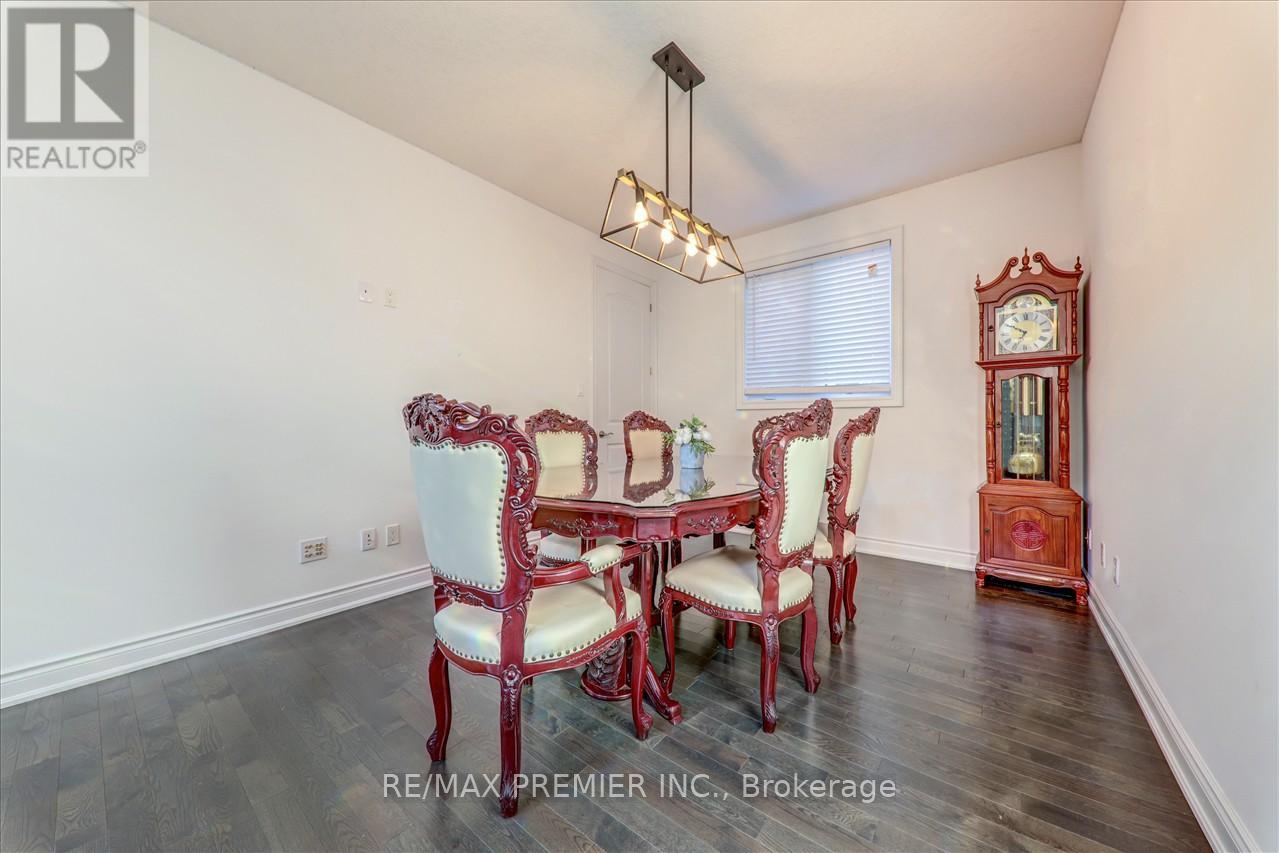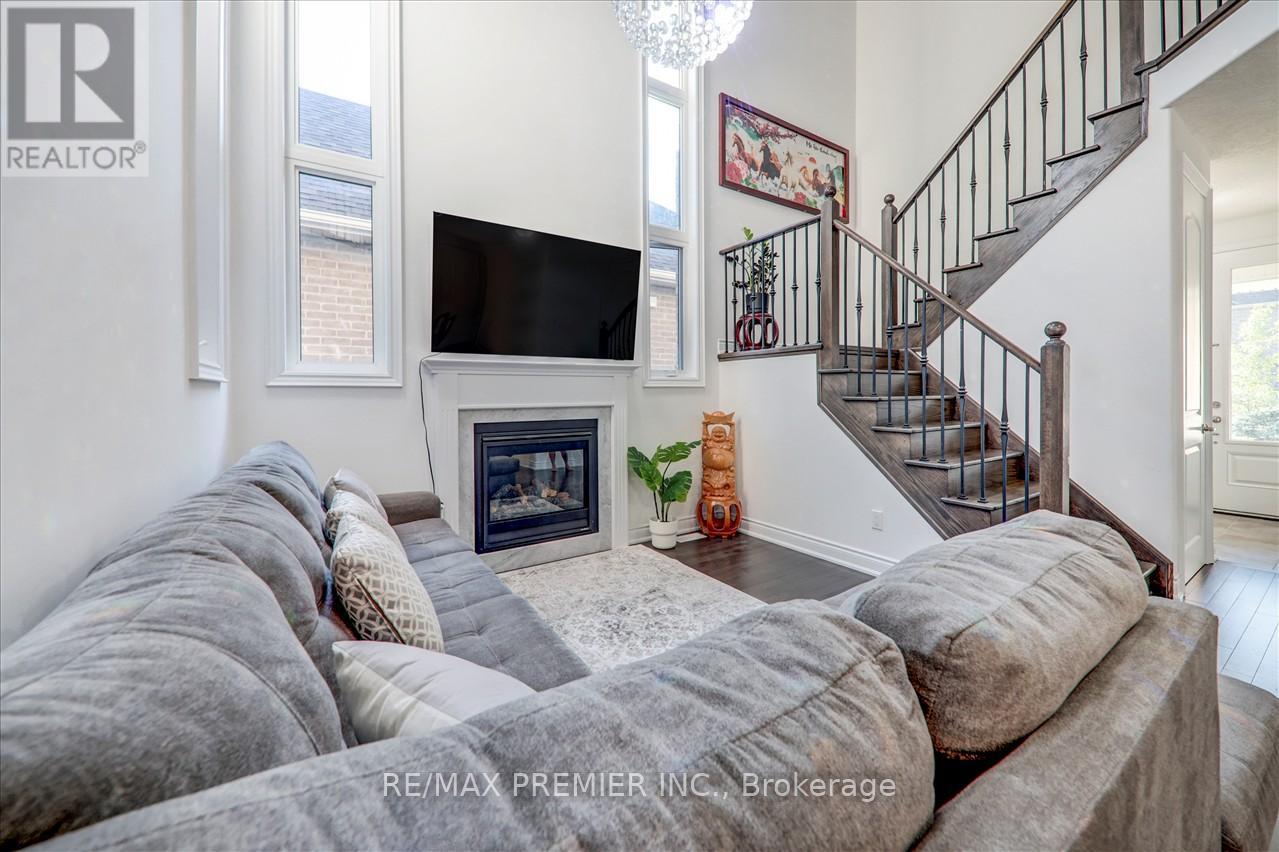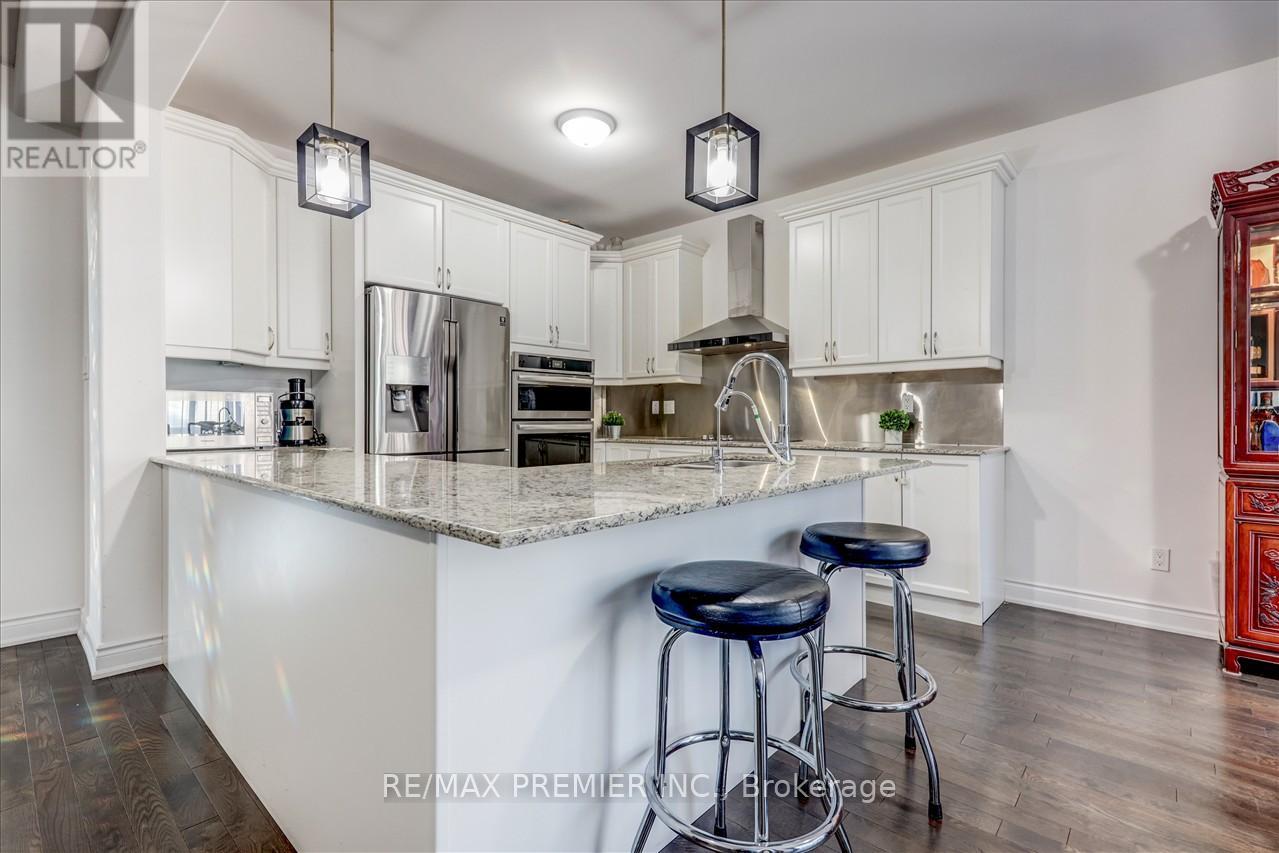4 Bedroom
3 Bathroom
Fireplace
Central Air Conditioning
Forced Air
$1,098,000
Welcome to this beautiful approximately 2-year-old home in the charming community of Angus, Ontario! This exquisite 4-bedroom, 3-bathroom residence features a triple-car garage and is situated on an approximately 50 ft lot. This home combines modern elegance with functional living, boasting 9 ft ceilings on the main and second floors, which accentuate the sense of openness and light. The kitchen features an open concept that flows into the breakfast and family areas. The basement offers a separate entrance through the garage, which could be ideal for a rental suite, home office, or additional living space. With a 200-amp electrical service, this property is well-equipped to meet all your power needs. Enjoy the blend of luxury and practicality in this beautifully upgraded home. Upgrades include: 9 ft ceilings on the second floor, hardwood flooring throughout, iron cast stair handle, built-in microwave/oven, Whirlpool cooktop, granite countertop, extended-height kitchen cabinets, and a side door from the garage to the basement (all upgrades done through the builder). (id:49269)
Property Details
|
MLS® Number
|
N9343044 |
|
Property Type
|
Single Family |
|
Community Name
|
Angus |
|
ParkingSpaceTotal
|
6 |
Building
|
BathroomTotal
|
3 |
|
BedroomsAboveGround
|
4 |
|
BedroomsTotal
|
4 |
|
Appliances
|
Dishwasher, Oven, Refrigerator, Stove, Window Coverings |
|
BasementDevelopment
|
Unfinished |
|
BasementFeatures
|
Separate Entrance |
|
BasementType
|
N/a (unfinished) |
|
ConstructionStyleAttachment
|
Detached |
|
CoolingType
|
Central Air Conditioning |
|
ExteriorFinish
|
Brick |
|
FireplacePresent
|
Yes |
|
FlooringType
|
Hardwood, Carpeted |
|
FoundationType
|
Unknown |
|
HeatingFuel
|
Natural Gas |
|
HeatingType
|
Forced Air |
|
StoriesTotal
|
2 |
|
Type
|
House |
|
UtilityWater
|
Municipal Water |
Parking
Land
|
Acreage
|
No |
|
Sewer
|
Sanitary Sewer |
|
SizeDepth
|
110 Ft ,6 In |
|
SizeFrontage
|
49 Ft ,2 In |
|
SizeIrregular
|
49.22 X 110.52 Ft |
|
SizeTotalText
|
49.22 X 110.52 Ft |
Rooms
| Level |
Type |
Length |
Width |
Dimensions |
|
Second Level |
Primary Bedroom |
5.49 m |
4.06 m |
5.49 m x 4.06 m |
|
Second Level |
Bedroom 2 |
4.27 m |
3.66 m |
4.27 m x 3.66 m |
|
Second Level |
Bedroom 3 |
3.96 m |
3.86 m |
3.96 m x 3.86 m |
|
Second Level |
Bedroom 4 |
3.66 m |
3.66 m |
3.66 m x 3.66 m |
|
Ground Level |
Living Room |
4.47 m |
3.35 m |
4.47 m x 3.35 m |
|
Ground Level |
Dining Room |
4.47 m |
3.35 m |
4.47 m x 3.35 m |
|
Ground Level |
Family Room |
5.18 m |
3.66 m |
5.18 m x 3.66 m |
|
Ground Level |
Kitchen |
3.66 m |
3.35 m |
3.66 m x 3.35 m |
|
Ground Level |
Eating Area |
3.66 m |
3.35 m |
3.66 m x 3.35 m |
https://www.realtor.ca/real-estate/27397988/35-bank-street-essa-angus-angus




































