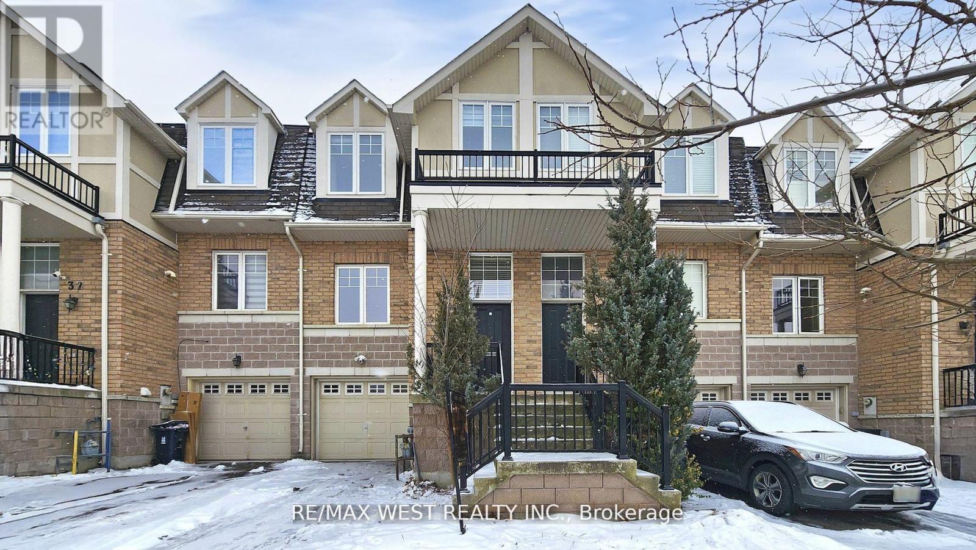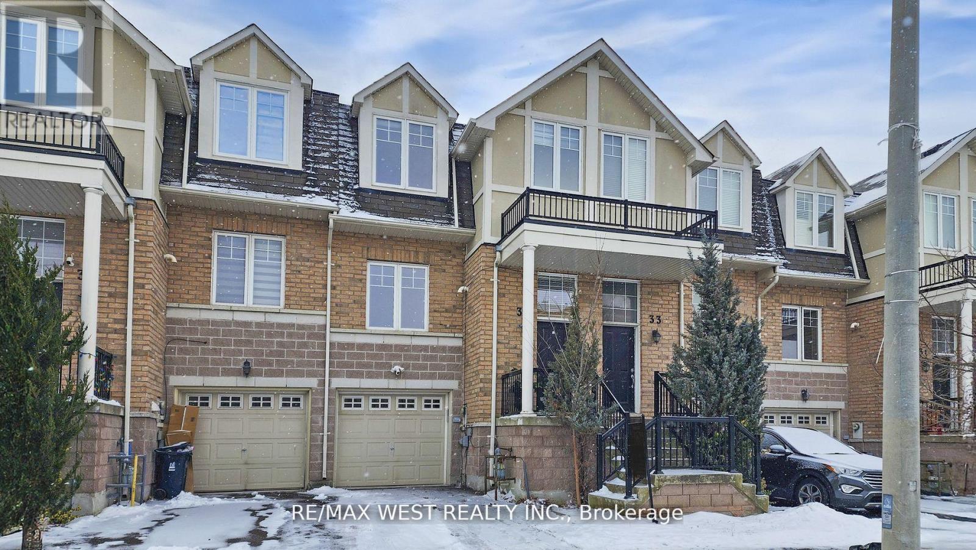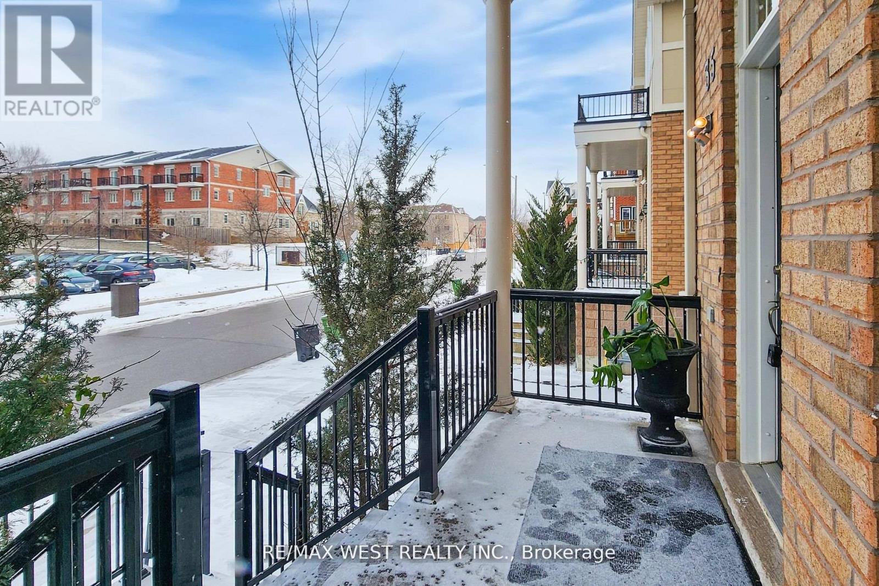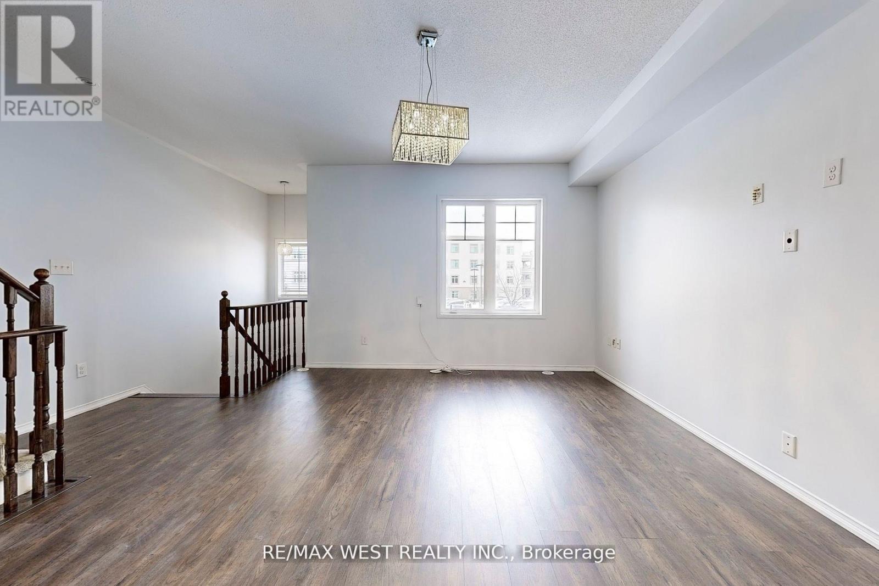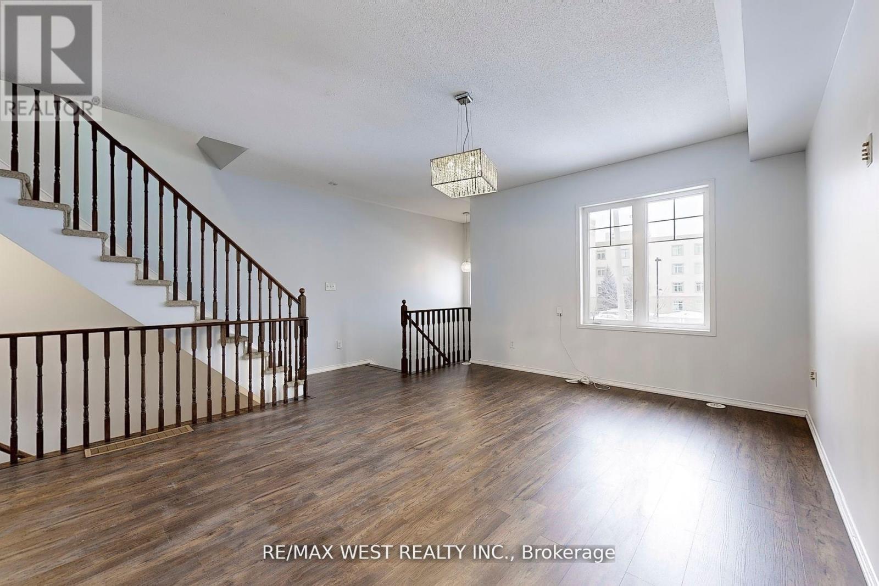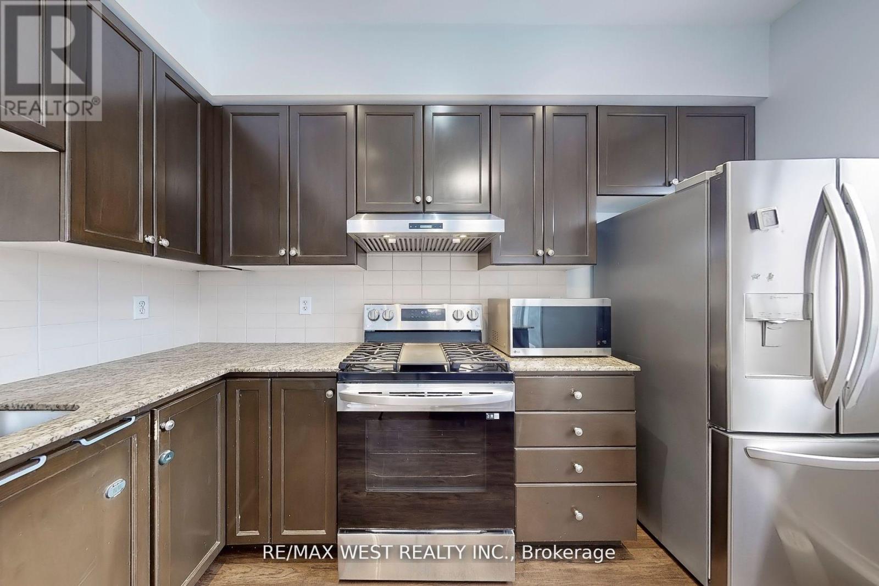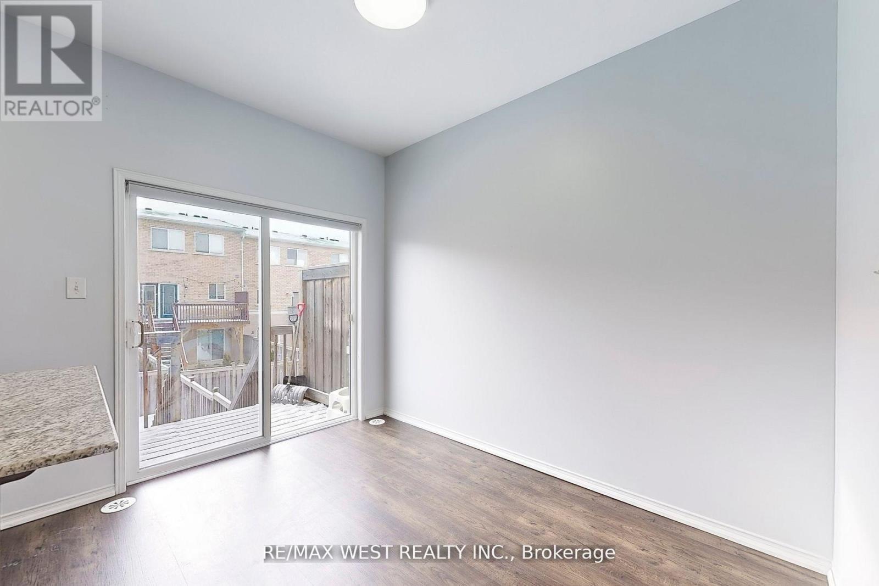416-218-8800
admin@hlfrontier.com
35 Bell Estate Road Toronto (Clairlea-Birchmount), Ontario M1L 0E2
4 Bedroom
4 Bathroom
1100 - 1500 sqft
Central Air Conditioning
Forced Air
$899,000
"FREEHOLD "Bright Spacious 3+1 Bedrooms Family Home In Picturesque Neighbourhood. Freehold Townhouse in the quiet neighbourhood. Rarely available 2 Storey very practical floor plan features: 9" Ceiling & Modern Open Concept Kitchen With S/S Appliances, Granite Counter Top, Back splash & Extended Breakfast Bar, laminate Through-Out, Direct Access from Garage to the Lower Level. Walking Distance To Ttc (Warden Subway Station), Shopping And All Amenities. Close To Porter Collegiate. Features All The Upgrades Of An Executive Town-Home, Freehold Property --Absolutely No Maintenance Fees. A Must See! (id:49269)
Property Details
| MLS® Number | E12095773 |
| Property Type | Single Family |
| Community Name | Clairlea-Birchmount |
| Features | Carpet Free |
| ParkingSpaceTotal | 2 |
Building
| BathroomTotal | 4 |
| BedroomsAboveGround | 3 |
| BedroomsBelowGround | 1 |
| BedroomsTotal | 4 |
| Age | 6 To 15 Years |
| Appliances | Garage Door Opener Remote(s), Dishwasher, Dryer, Microwave, Stove, Washer, Window Coverings, Refrigerator |
| BasementDevelopment | Finished |
| BasementType | N/a (finished) |
| ConstructionStyleAttachment | Attached |
| CoolingType | Central Air Conditioning |
| ExteriorFinish | Brick Facing |
| FlooringType | Laminate |
| HalfBathTotal | 2 |
| HeatingFuel | Natural Gas |
| HeatingType | Forced Air |
| StoriesTotal | 2 |
| SizeInterior | 1100 - 1500 Sqft |
| Type | Row / Townhouse |
| UtilityWater | Municipal Water |
Parking
| Attached Garage | |
| Garage |
Land
| Acreage | No |
| Sewer | Sanitary Sewer |
| SizeDepth | 87 Ft ,2 In |
| SizeFrontage | 18 Ft |
| SizeIrregular | 18 X 87.2 Ft |
| SizeTotalText | 18 X 87.2 Ft |
| ZoningDescription | Residential |
Rooms
| Level | Type | Length | Width | Dimensions |
|---|---|---|---|---|
| Second Level | Bedroom 2 | 4.3 m | 2.6 m | 4.3 m x 2.6 m |
| Second Level | Bedroom 3 | 3.1 m | 2.6 m | 3.1 m x 2.6 m |
| Lower Level | Bedroom | 4.2 m | 3.4 m | 4.2 m x 3.4 m |
| Main Level | Dining Room | 3 m | 3.2 m | 3 m x 3.2 m |
| Main Level | Living Room | 3 m | 3.2 m | 3 m x 3.2 m |
| Main Level | Kitchen | 5 m | 3.8 m | 5 m x 3.8 m |
| Main Level | Primary Bedroom | 4.5 m | 4.1 m | 4.5 m x 4.1 m |
Interested?
Contact us for more information

