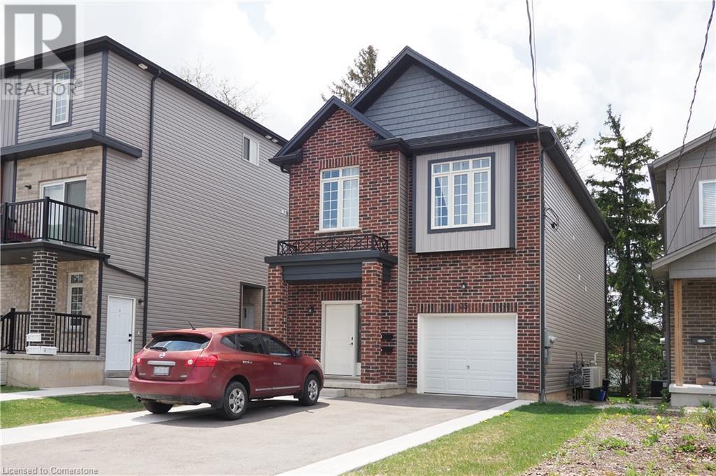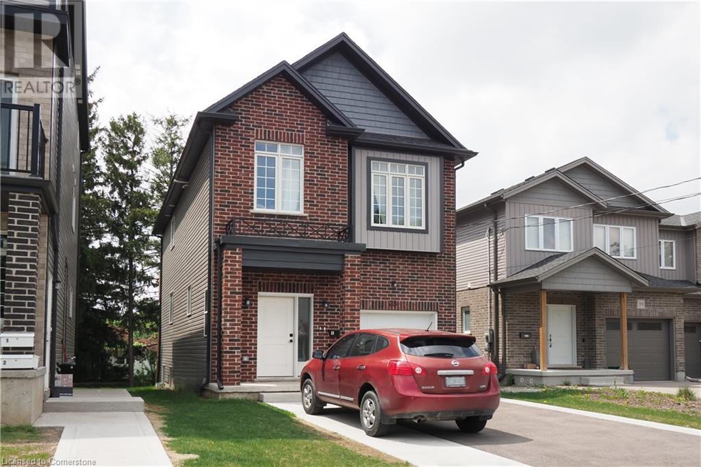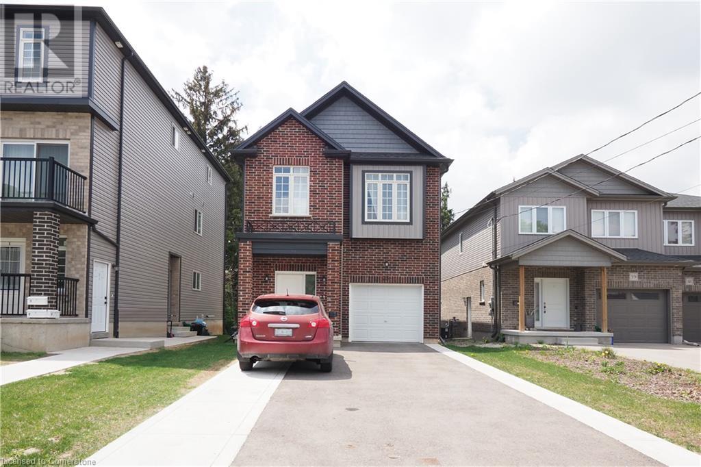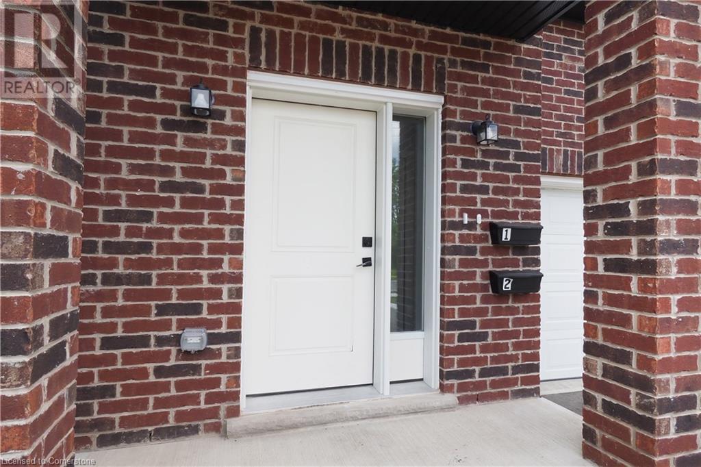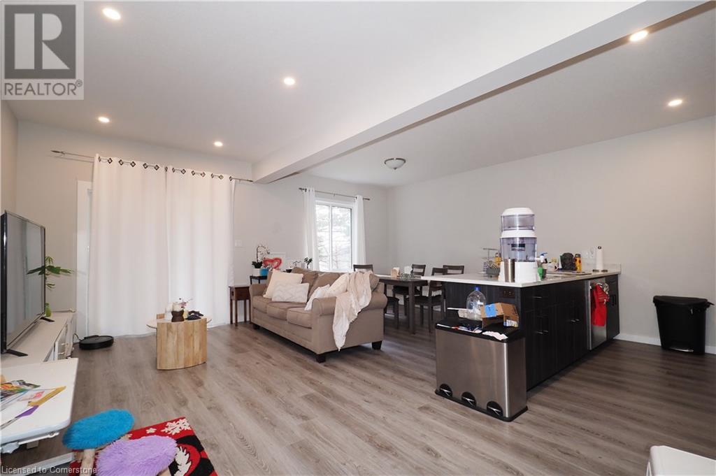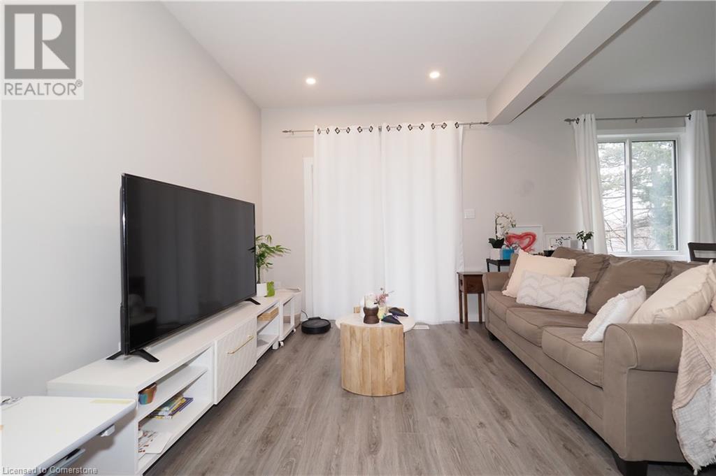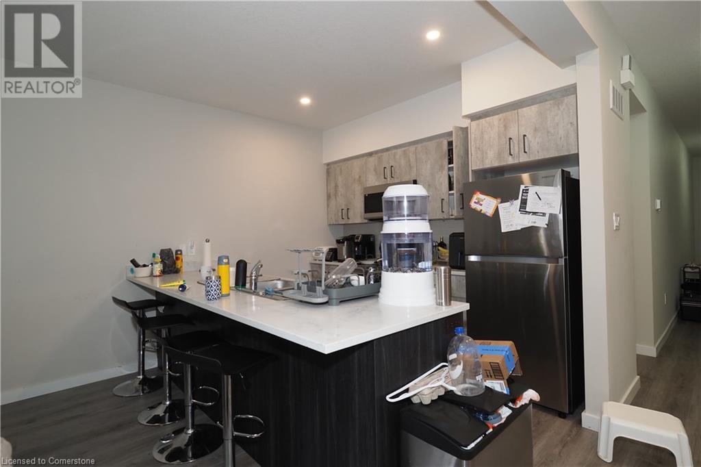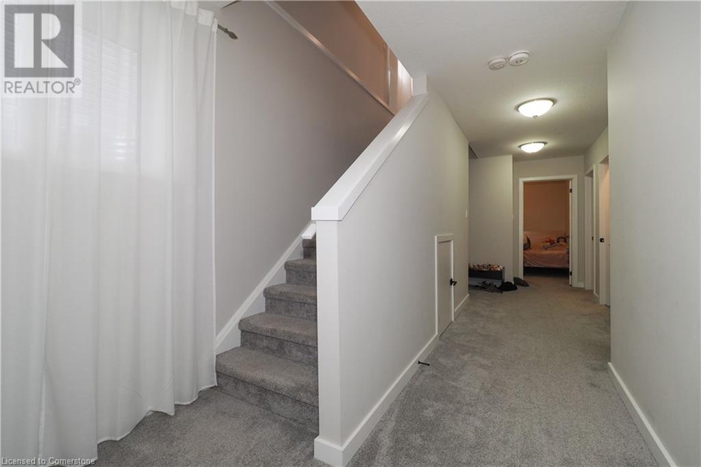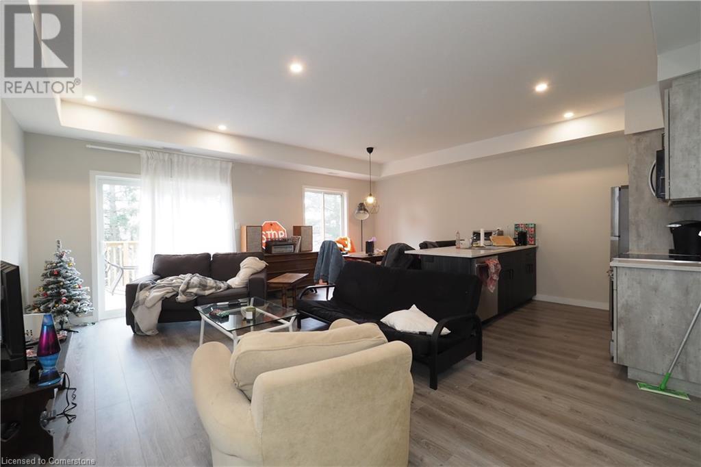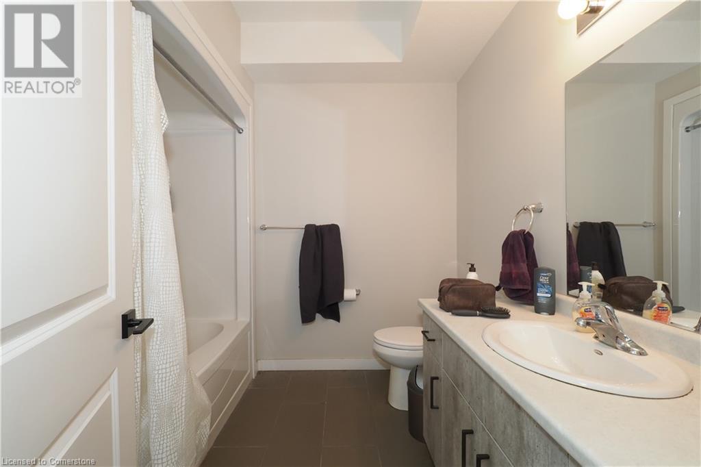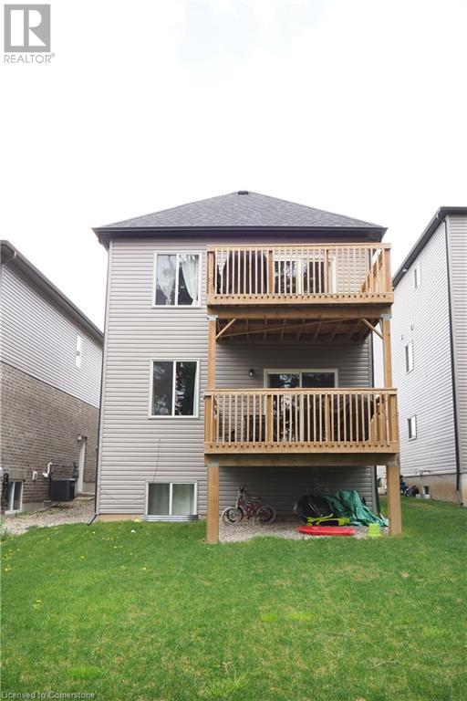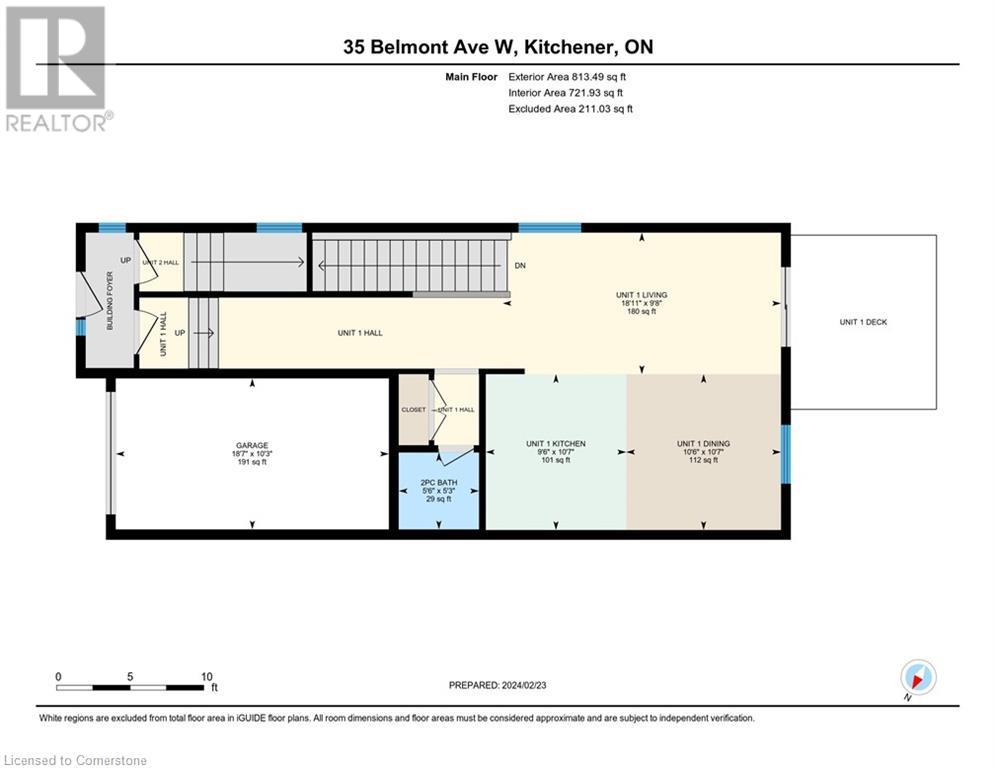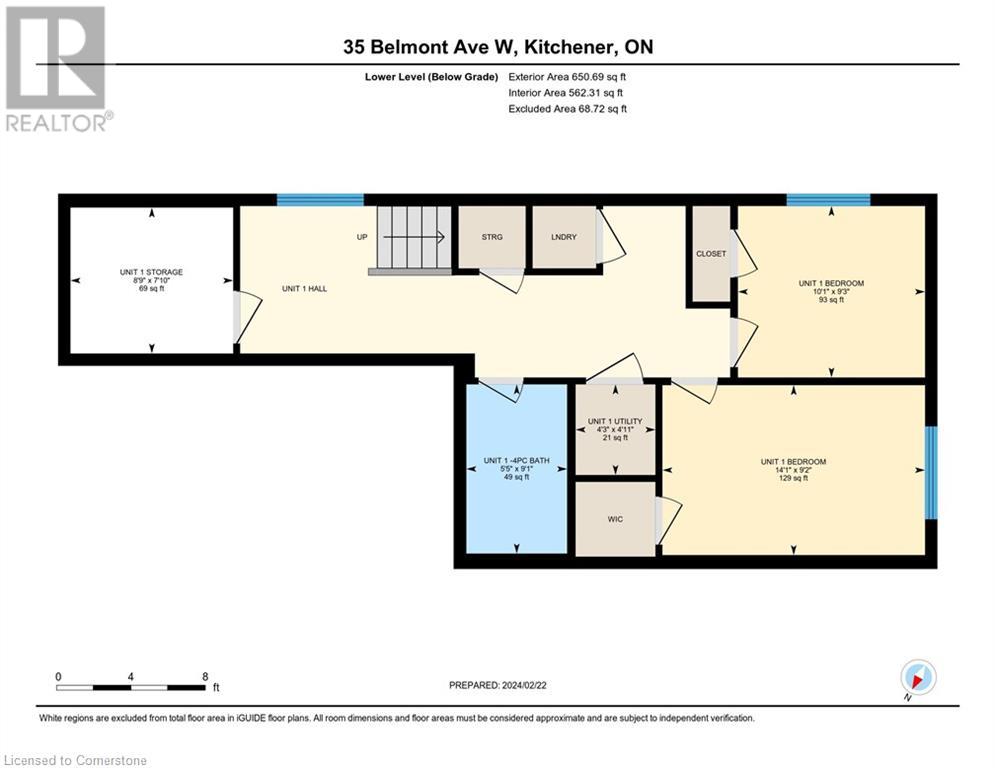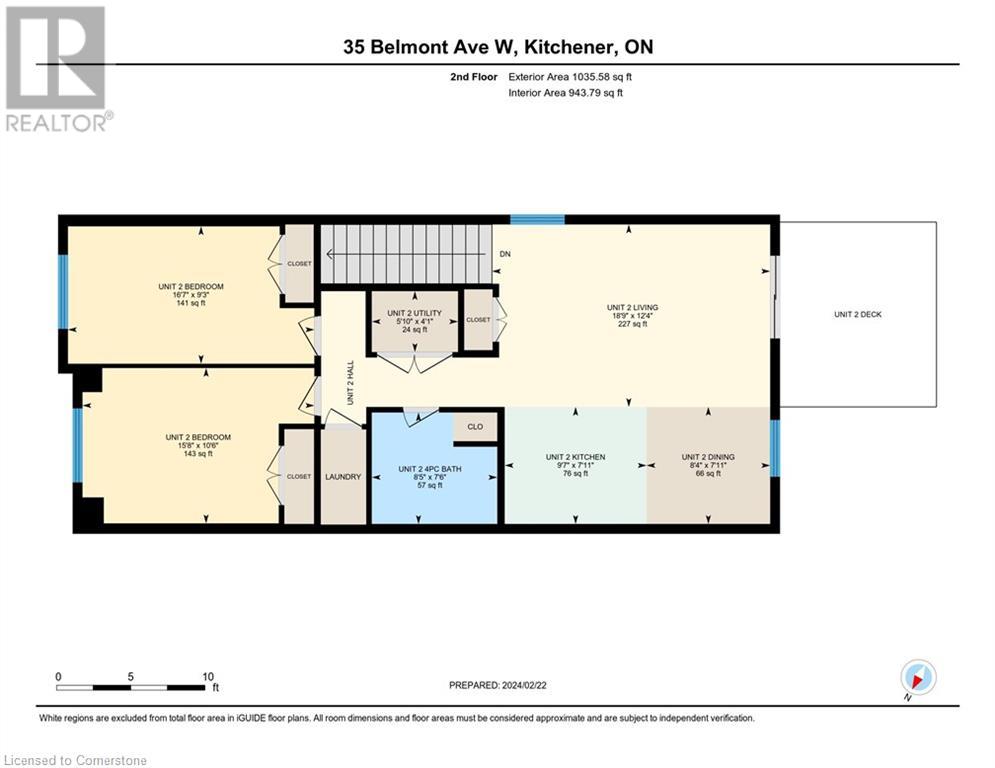4 Bedroom
3 Bathroom
2500 sqft
2 Level
Central Air Conditioning
Baseboard Heaters, Forced Air
$999,000
Legal duplex, purpose built new in 2023. Timeless open concept layouts in both units, outfitted with 9-foot ceilings on all levels, including the finished basement! Each unit features large windows, a private deck and designer kitchen with quartz countertops. Unit #1 comprises 2 beds, 1.5 baths with outdoor parking. Unit #2 comprises 2 beds, 1 bath with garage and outdoor parking. Each unit is self-contained with its own furnace, air conditioning, hot water tank and thermostat. Each unit is separately metered and tenants pay their own utilities. This is the perfect property for anyone looking for a mortgage helper, in-law setup or turnkey investment! (id:49269)
Property Details
|
MLS® Number
|
40707370 |
|
Property Type
|
Single Family |
|
AmenitiesNearBy
|
Hospital, Park, Public Transit |
|
EquipmentType
|
Water Heater |
|
Features
|
Paved Driveway, Sump Pump, In-law Suite |
|
ParkingSpaceTotal
|
4 |
|
RentalEquipmentType
|
Water Heater |
|
Structure
|
Porch |
Building
|
BathroomTotal
|
3 |
|
BedroomsAboveGround
|
2 |
|
BedroomsBelowGround
|
2 |
|
BedroomsTotal
|
4 |
|
Appliances
|
Dishwasher, Dryer, Refrigerator, Stove, Washer, Microwave Built-in |
|
ArchitecturalStyle
|
2 Level |
|
BasementDevelopment
|
Finished |
|
BasementType
|
Full (finished) |
|
ConstructedDate
|
2023 |
|
ConstructionStyleAttachment
|
Detached |
|
CoolingType
|
Central Air Conditioning |
|
ExteriorFinish
|
Brick Veneer, Vinyl Siding |
|
FireProtection
|
Smoke Detectors |
|
FoundationType
|
Poured Concrete |
|
HalfBathTotal
|
1 |
|
HeatingFuel
|
Electric, Natural Gas |
|
HeatingType
|
Baseboard Heaters, Forced Air |
|
StoriesTotal
|
2 |
|
SizeInterior
|
2500 Sqft |
|
Type
|
House |
|
UtilityWater
|
Municipal Water |
Parking
Land
|
Acreage
|
No |
|
FenceType
|
Partially Fenced |
|
LandAmenities
|
Hospital, Park, Public Transit |
|
Sewer
|
Municipal Sewage System |
|
SizeFrontage
|
32 Ft |
|
SizeTotalText
|
Under 1/2 Acre |
|
ZoningDescription
|
Res-4 |
Rooms
| Level |
Type |
Length |
Width |
Dimensions |
|
Second Level |
Primary Bedroom |
|
|
15'8'' x 10'6'' |
|
Second Level |
Bedroom |
|
|
16'7'' x 9'3'' |
|
Second Level |
4pc Bathroom |
|
|
8'5'' x 7'6'' |
|
Second Level |
Utility Room |
|
|
5'10'' x 4'1'' |
|
Second Level |
Dining Room |
|
|
8'4'' x 7'11'' |
|
Second Level |
Kitchen |
|
|
9'7'' x 7'11'' |
|
Second Level |
Living Room |
|
|
18'9'' x 12'4'' |
|
Basement |
Bedroom |
|
|
10'1'' x 9'3'' |
|
Basement |
Primary Bedroom |
|
|
14'1'' x 9'2'' |
|
Basement |
Utility Room |
|
|
4'11'' x 4'3'' |
|
Basement |
4pc Bathroom |
|
|
9'1'' x 5'5'' |
|
Basement |
Storage |
|
|
8'9'' x 7'10'' |
|
Main Level |
Living Room |
|
|
18'11'' x 9'8'' |
|
Main Level |
Dining Room |
|
|
10'7'' x 10'6'' |
|
Main Level |
Kitchen |
|
|
10'7'' x 9'6'' |
|
Main Level |
2pc Bathroom |
|
|
5'6'' x 5'3'' |
https://www.realtor.ca/real-estate/28050161/35-belmont-avenue-w-kitchener

