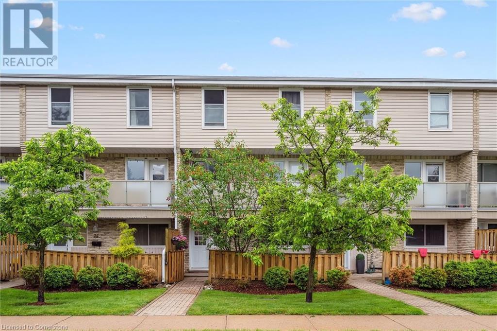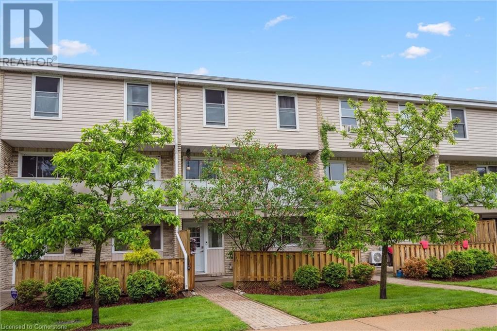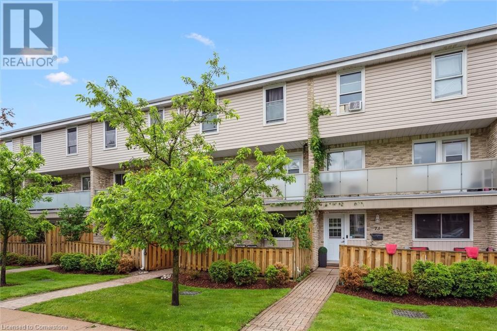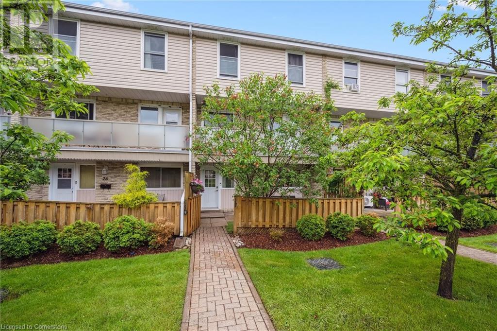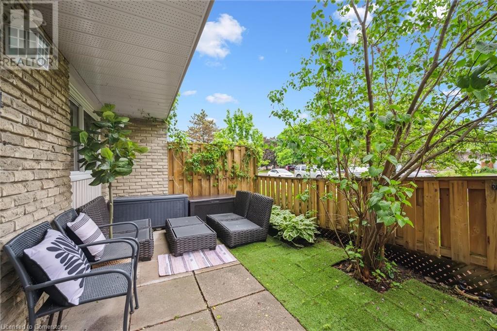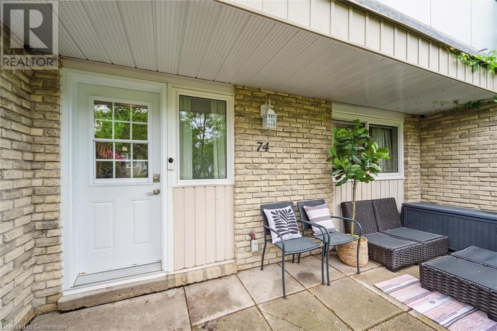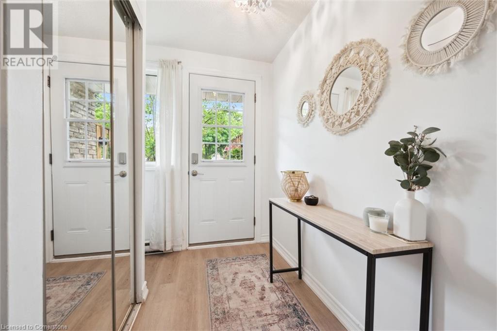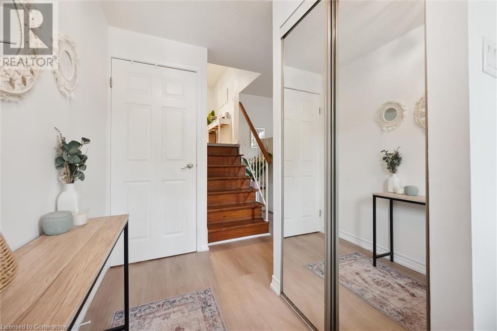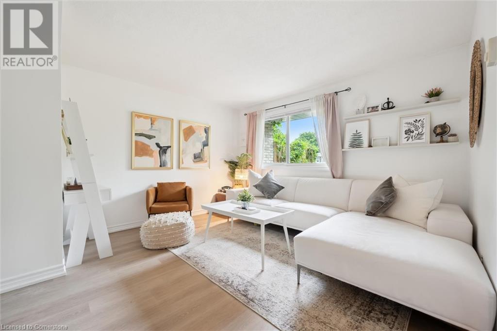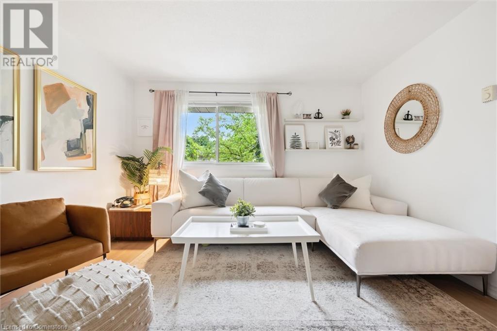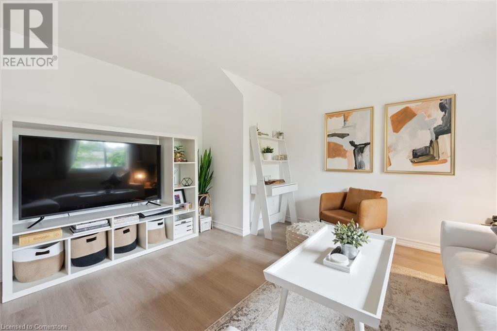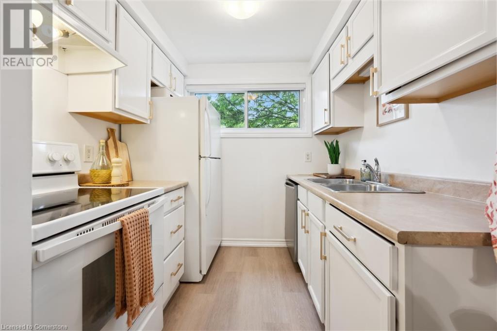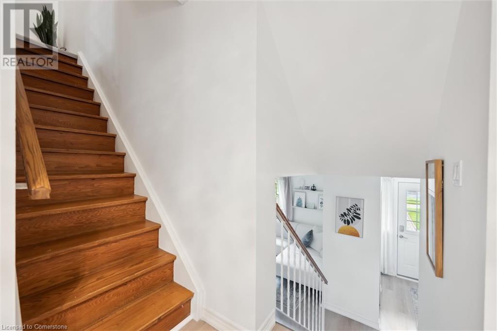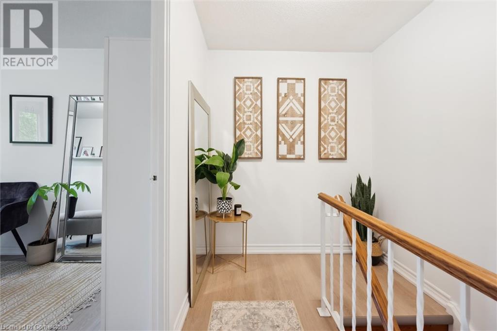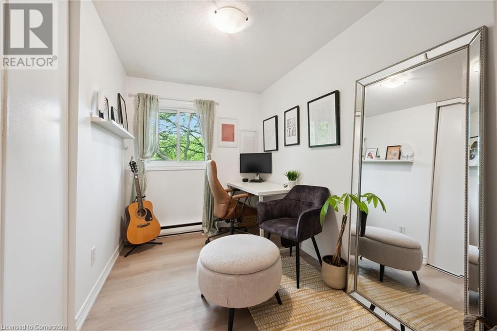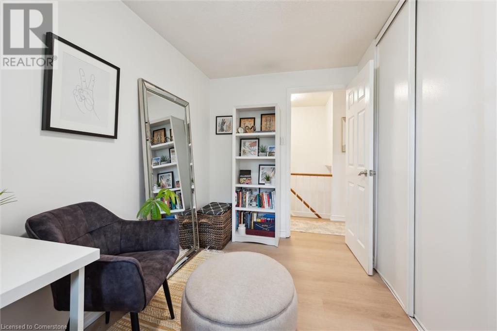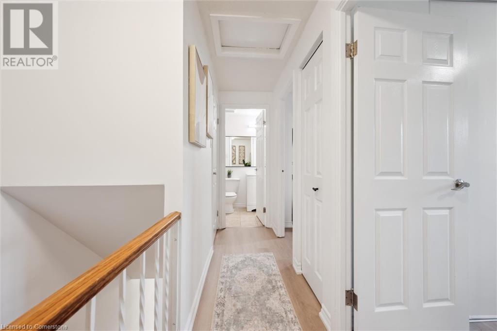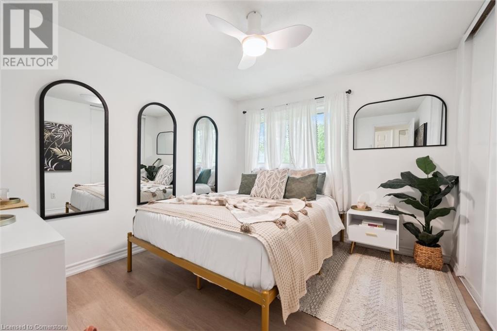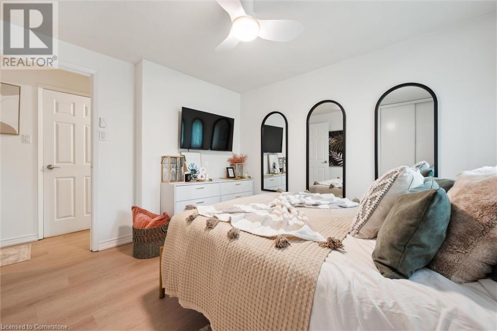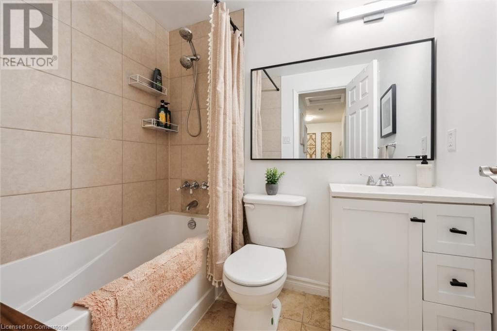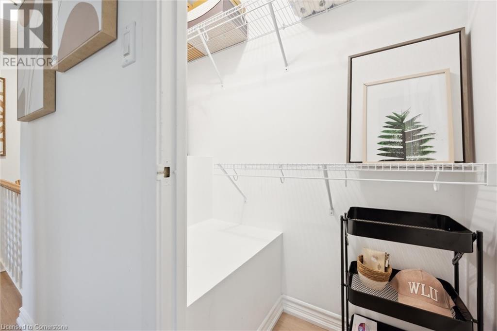35 Breckenridge Drive Unit# 74 Kitchener, Ontario N2B 3H5
$385,000Maintenance, Insurance, Landscaping, Property Management, Parking
$473 Monthly
Maintenance, Insurance, Landscaping, Property Management, Parking
$473 MonthlyWelcome to 35 Breckenridge Drive, Unit 74 — A Perfect First Step or Smart Investment Opportunity! Tucked into the sought-after Heritage Park neighbourhood, this charming condo townhouse offers the perfect blend of affordability, comfort, and potential. Whether you're a first-time buyer, savvy investor, or looking to downsize with ease, this home checks all the boxes. Step inside to find a bright and spacious layout featuring two well-proportioned bedrooms, a clean and functional four-piece bathroom, and an inviting living room filled with natural light. The large eat-in kitchen is ideal for casual meals or entertaining, while the roomy hallway and oversized storage closet offer plenty of space to stay organized. The unfinished basement—with laundry—is a blank canvas awaiting your personal touch. And let’s not forget your own private front yard—a rare bonus in condo living, perfect for summer mornings or winding down in the evening. Located just minutes from shopping, transit, parks, and schools, this location offers everyday convenience in a peaceful setting. Offers are welcome anytime—don’t miss your chance to get into the market with this gem. Book your showing today! (id:49269)
Open House
This property has open houses!
2:00 pm
Ends at:4:00 pm
2:00 pm
Ends at:4:00 pm
Property Details
| MLS® Number | 40738001 |
| Property Type | Single Family |
| AmenitiesNearBy | Playground, Schools, Shopping |
| EquipmentType | Water Heater |
| Features | Southern Exposure |
| ParkingSpaceTotal | 2 |
| RentalEquipmentType | Water Heater |
Building
| BathroomTotal | 1 |
| BedroomsAboveGround | 2 |
| BedroomsTotal | 2 |
| Appliances | Dishwasher, Dryer, Refrigerator, Stove, Washer, Hood Fan, Window Coverings |
| BasementDevelopment | Unfinished |
| BasementType | Full (unfinished) |
| ConstructedDate | 1972 |
| ConstructionStyleAttachment | Attached |
| CoolingType | None |
| ExteriorFinish | Brick, Vinyl Siding |
| HeatingFuel | Electric |
| HeatingType | Baseboard Heaters |
| SizeInterior | 1070 Sqft |
| Type | Row / Townhouse |
| UtilityWater | Municipal Water |
Land
| Acreage | No |
| LandAmenities | Playground, Schools, Shopping |
| Sewer | Municipal Sewage System |
| SizeTotal | 0|under 1/2 Acre |
| SizeTotalText | 0|under 1/2 Acre |
| ZoningDescription | Residential |
Rooms
| Level | Type | Length | Width | Dimensions |
|---|---|---|---|---|
| Second Level | Dining Room | 12'1'' x 7'10'' | ||
| Second Level | Kitchen | 6'9'' x 7'10'' | ||
| Third Level | 4pc Bathroom | 4'11'' x 7'0'' | ||
| Third Level | Bedroom | 11'5'' x 6'10'' | ||
| Third Level | Primary Bedroom | 11'5'' x 9'11'' | ||
| Basement | Laundry Room | 10'9'' x 7'7'' | ||
| Main Level | Foyer | 9'8'' x 6'9'' | ||
| Main Level | Living Room | 13'1'' x 13'8'' |
https://www.realtor.ca/real-estate/28436872/35-breckenridge-drive-unit-74-kitchener
Interested?
Contact us for more information


