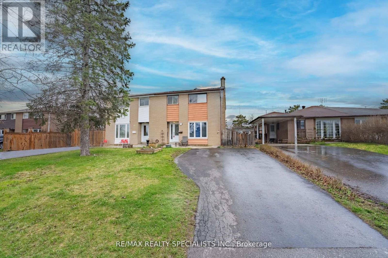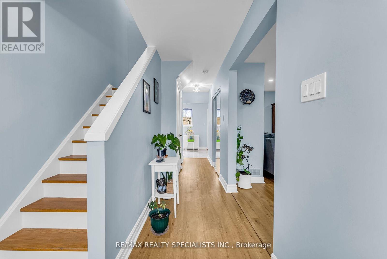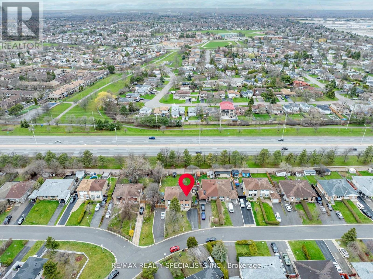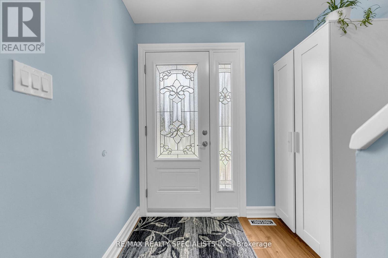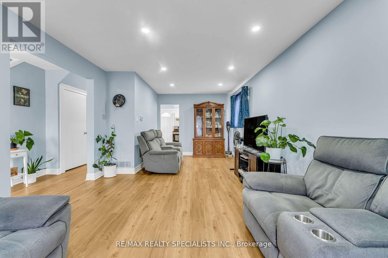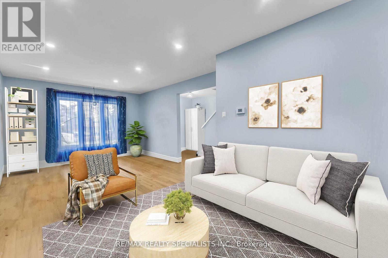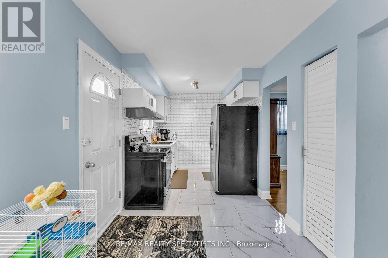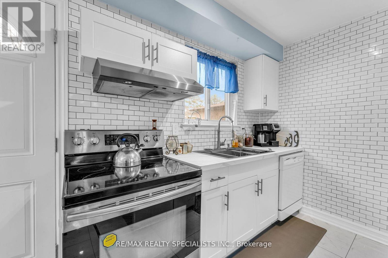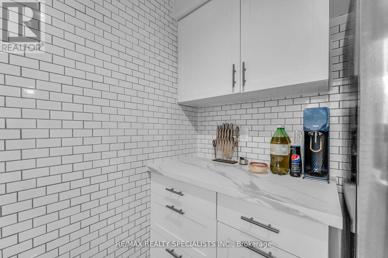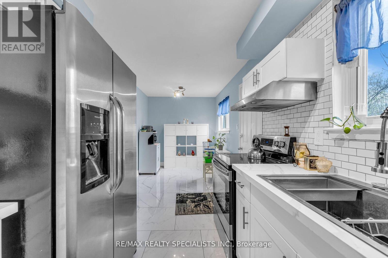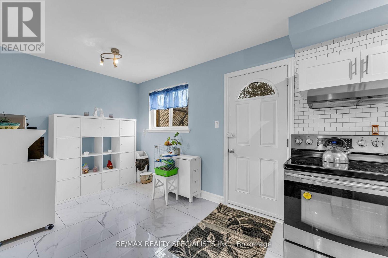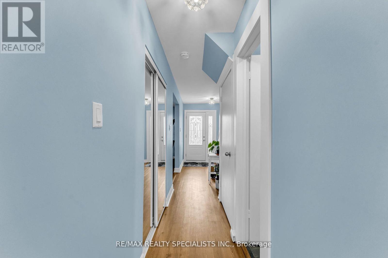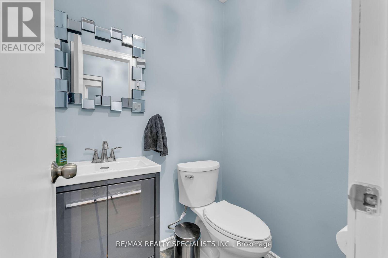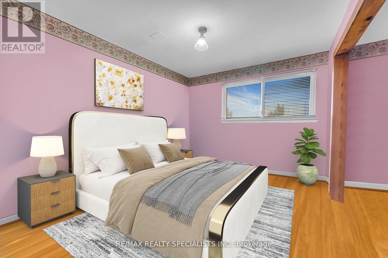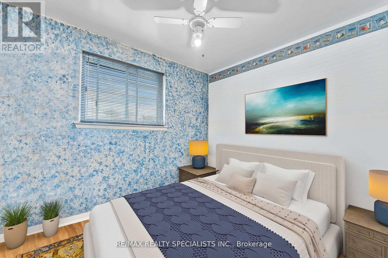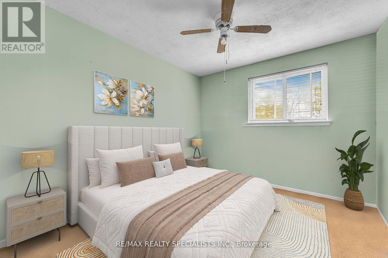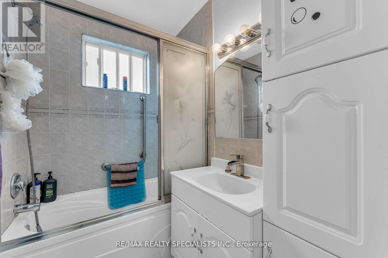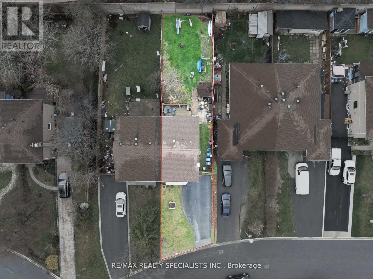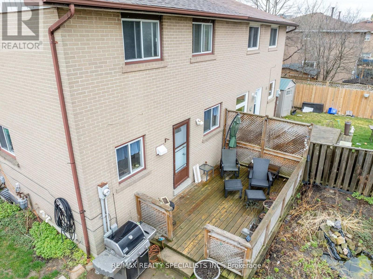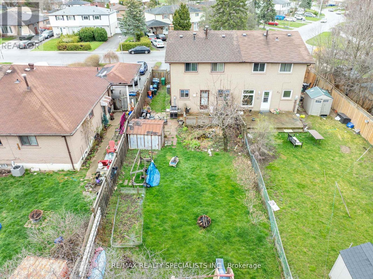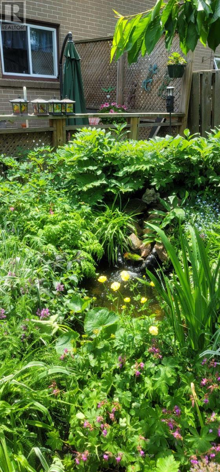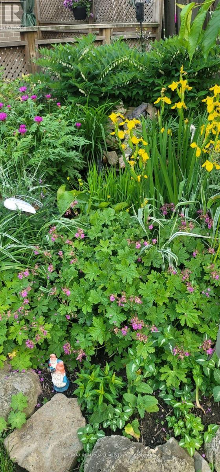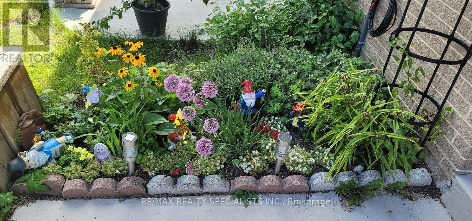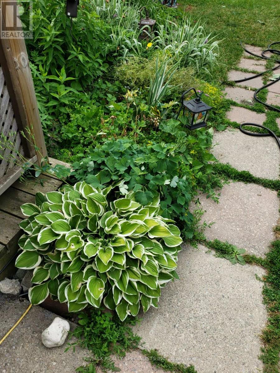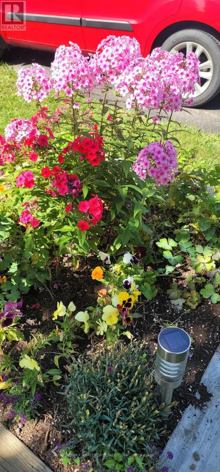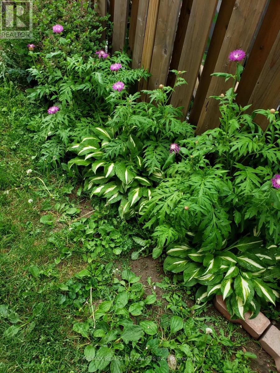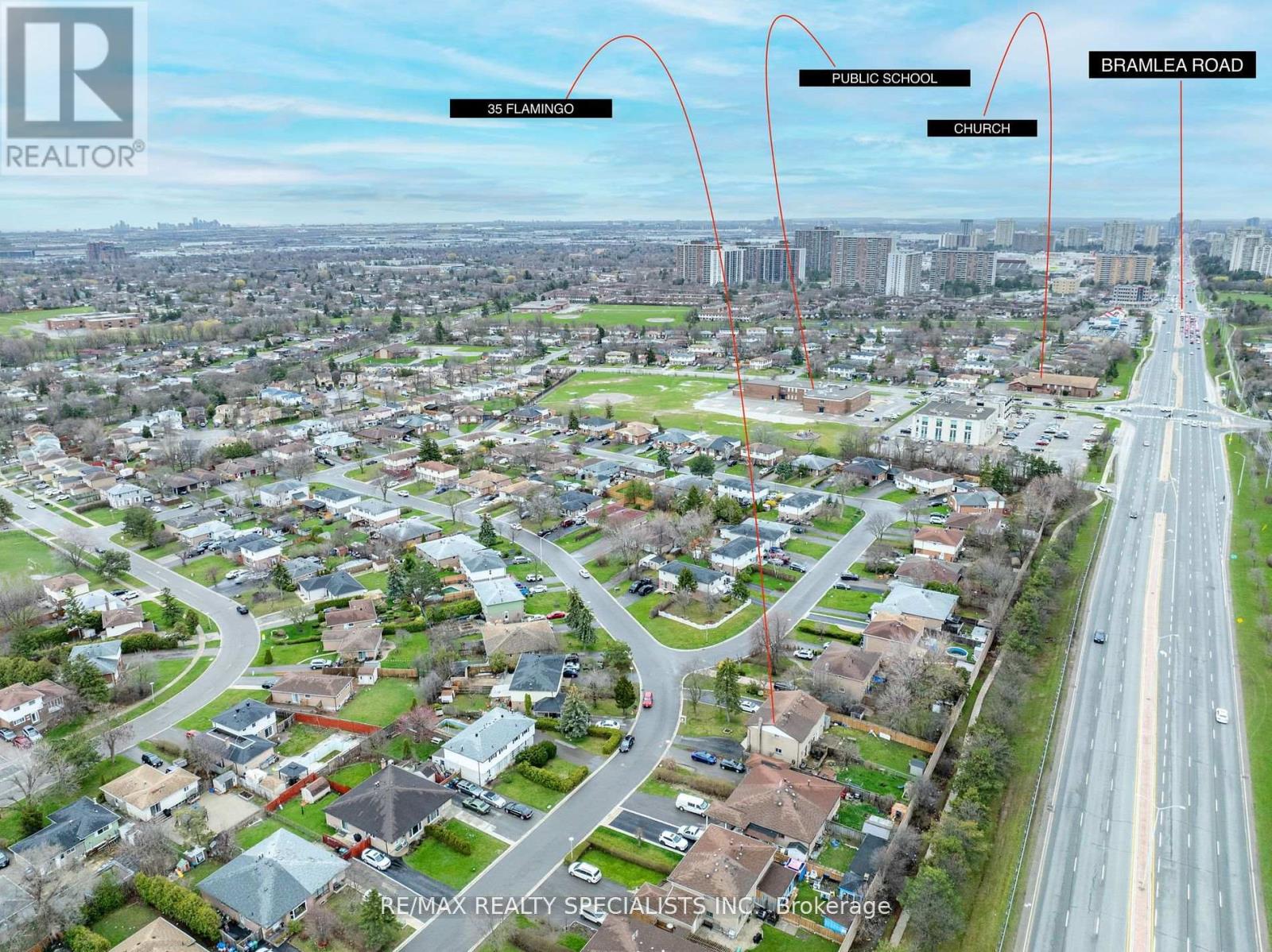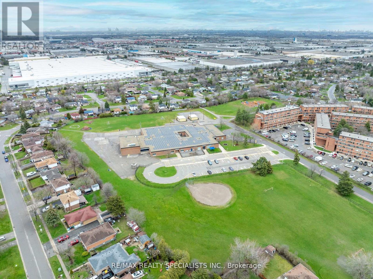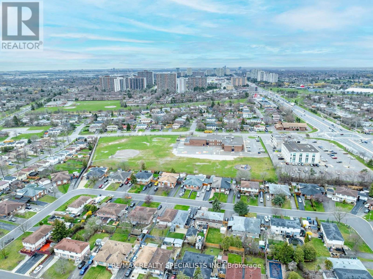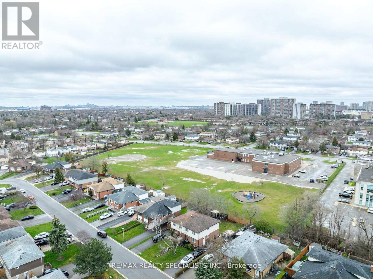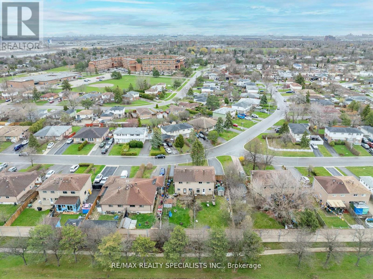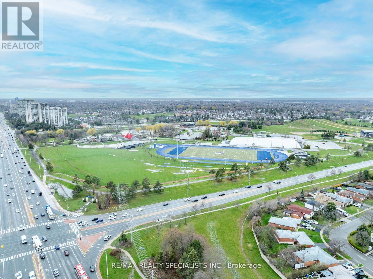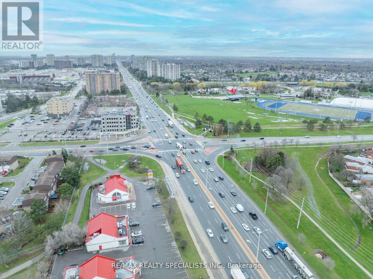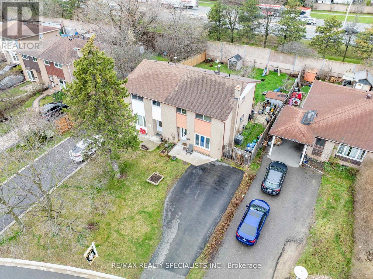4 Bedroom
2 Bathroom
Fireplace
Central Air Conditioning
Forced Air
$789,000
Welcome to 35 Flamingo Cres, Brampton! This lovely semi-detached home in features four bedrooms, two bathrooms, and high ceilings throughout, creating a spacious and open concept. The master bedroom has been expanded by merging the fourth bedroom, offering ample space, with the possibility of reconversion if desired. A finished basement with bar adds versatility to the living areas. Conveniently situated near schools and parks, this property offers both comfort and accessibility for a fulfilling lifestyle in the vibrant Brampton community. **** EXTRAS **** No Neighbours Behind! Huge Driveway! Potential For Basement Apartment or In-law Suite! Main and 2nd Floor Fully Upgraded! Beautiful Garden With Pond! Legal Basement Quote Can Be Provided Upon Request! Mature Street With Great Neighbours! (id:49269)
Property Details
|
MLS® Number
|
W8314720 |
|
Property Type
|
Single Family |
|
Community Name
|
Southgate |
|
Amenities Near By
|
Place Of Worship, Public Transit, Park |
|
Community Features
|
Community Centre |
|
Parking Space Total
|
4 |
Building
|
Bathroom Total
|
2 |
|
Bedrooms Above Ground
|
4 |
|
Bedrooms Total
|
4 |
|
Appliances
|
Dishwasher, Dryer, Freezer, Refrigerator, Stove, Washer, Window Coverings |
|
Basement Development
|
Finished |
|
Basement Type
|
N/a (finished) |
|
Construction Style Attachment
|
Semi-detached |
|
Cooling Type
|
Central Air Conditioning |
|
Exterior Finish
|
Brick |
|
Fireplace Present
|
Yes |
|
Fireplace Total
|
1 |
|
Foundation Type
|
Concrete |
|
Heating Fuel
|
Natural Gas |
|
Heating Type
|
Forced Air |
|
Stories Total
|
2 |
|
Type
|
House |
|
Utility Water
|
Municipal Water |
Land
|
Acreage
|
No |
|
Land Amenities
|
Place Of Worship, Public Transit, Park |
|
Sewer
|
Sanitary Sewer |
|
Size Irregular
|
33.78 X 124.65 Ft |
|
Size Total Text
|
33.78 X 124.65 Ft |
Rooms
| Level |
Type |
Length |
Width |
Dimensions |
|
Second Level |
Primary Bedroom |
3.06 m |
4.33 m |
3.06 m x 4.33 m |
|
Second Level |
Bedroom 2 |
3.01 m |
3.36 m |
3.01 m x 3.36 m |
|
Second Level |
Bedroom 3 |
2.94 m |
4 m |
2.94 m x 4 m |
|
Second Level |
Bedroom 4 |
2.76 m |
3.36 m |
2.76 m x 3.36 m |
|
Basement |
Recreational, Games Room |
6.06 m |
4.48 m |
6.06 m x 4.48 m |
|
Basement |
Utility Room |
3.18 m |
4 m |
3.18 m x 4 m |
|
Main Level |
Kitchen |
2.64 m |
2.42 m |
2.64 m x 2.42 m |
|
Main Level |
Dining Room |
3.48 m |
3.03 m |
3.48 m x 3.03 m |
|
Main Level |
Living Room |
3.37 m |
6.7 m |
3.37 m x 6.7 m |
https://www.realtor.ca/real-estate/26859680/35-flamingo-crescent-brampton-southgate

