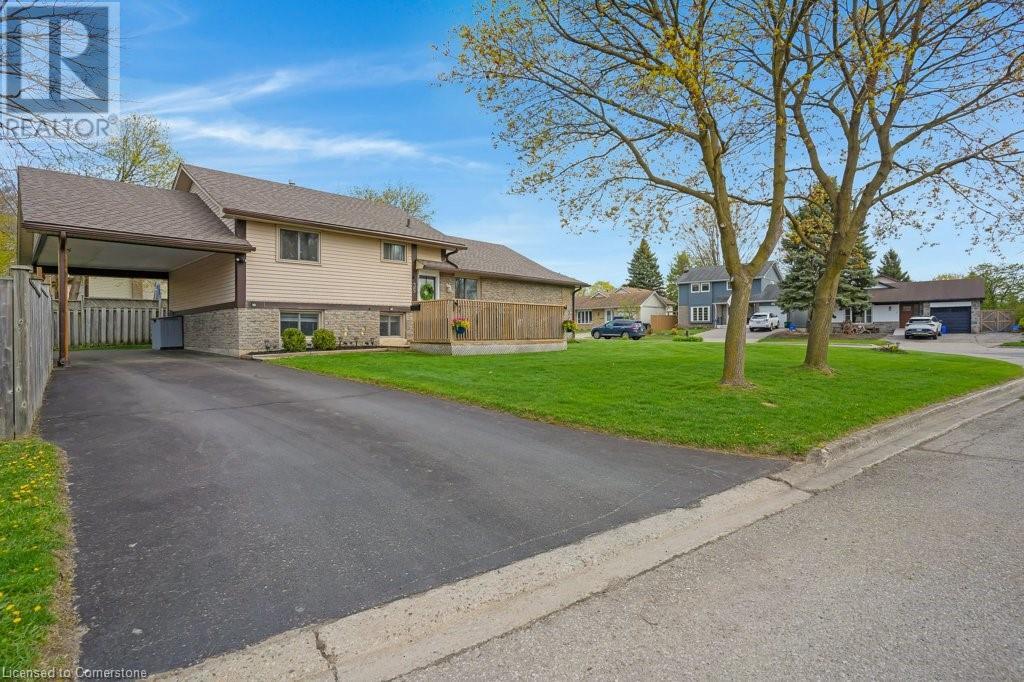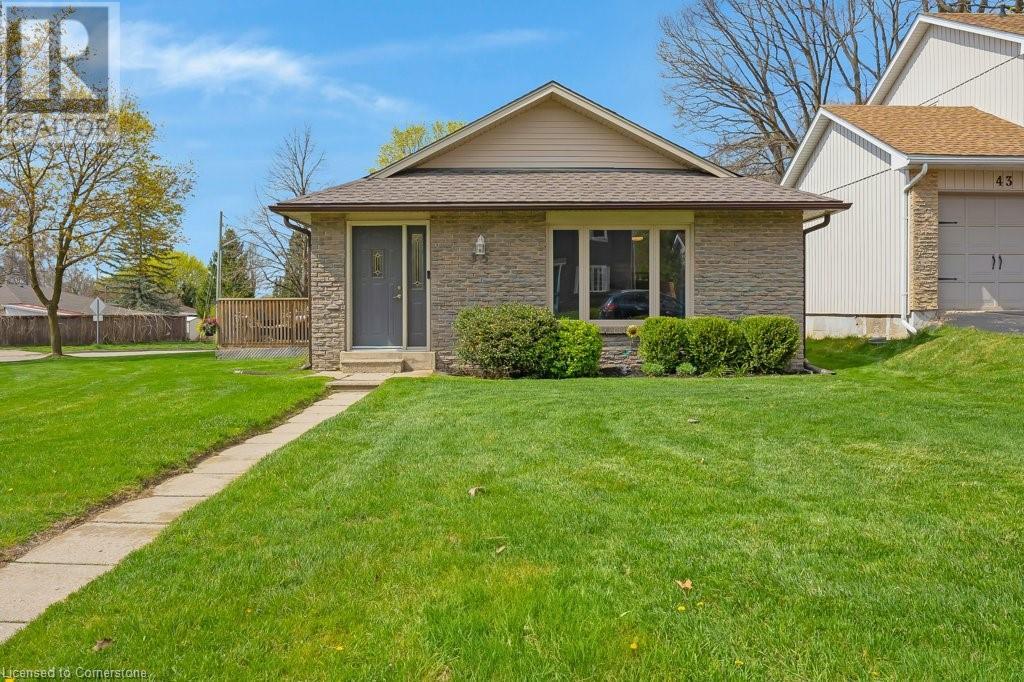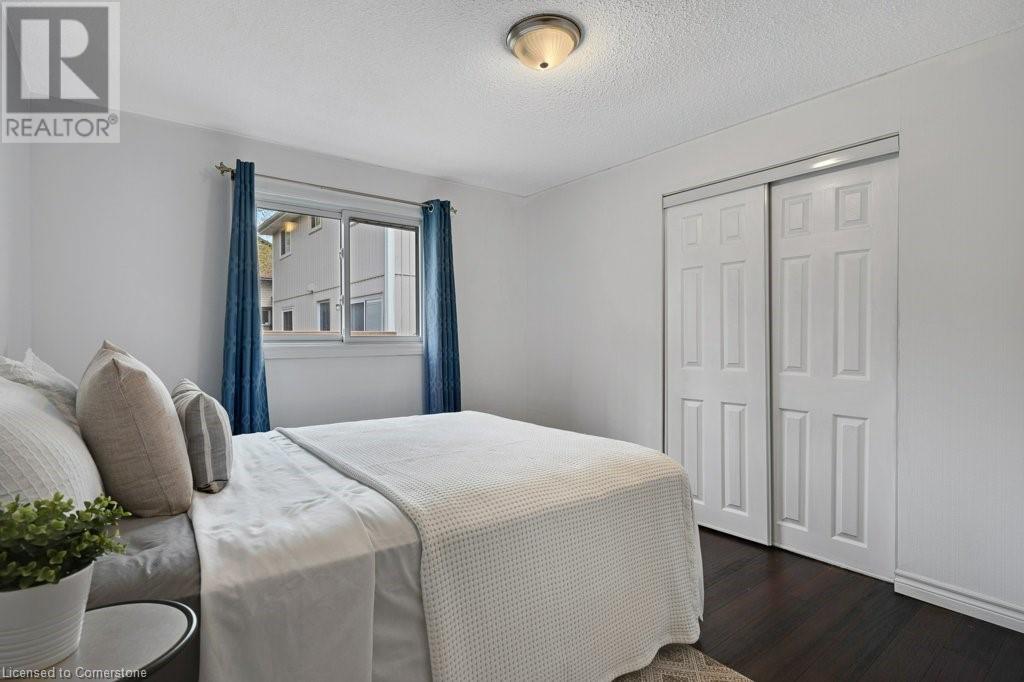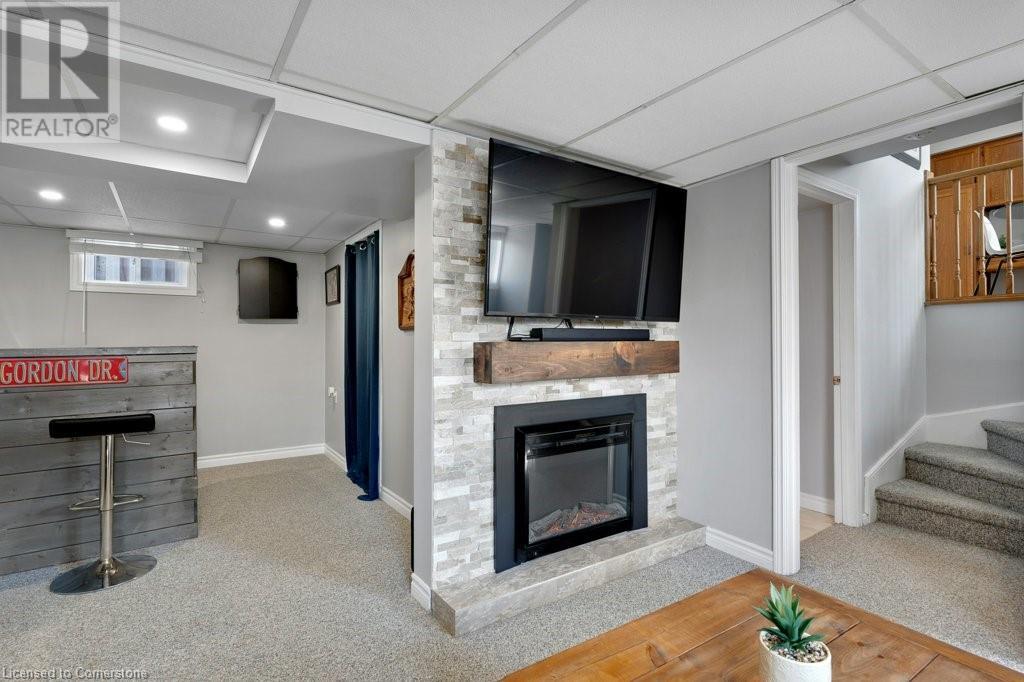35 Heather Avenue Cambridge, Ontario N3C 1X2
$699,999
Welcome home to 35 Heather Ave., Cambridge - right in the heart of Hespeler! This 3-bedroom, 2-bathroom home is situated in a wonderful family neighbourhood on an oversized corner lot. With beautiful hardwood throughout the main and second floor and freshly painted throughout most of the home, this home is move-in ready! The main floor offers a good sized eat-in kitchen and a formal dining room. The bright, fully finished, cozy basement offers a beautiful electric fireplace and bathroom. The carport, side deck and a fenced backyard with a shed, has all your outdoor needs covered. Other updates to this home include a newer roof, a furnace and AC. Minutes from the 401, all shopping and amenities, and a walk away from multiple parks and schools, this multi-level home is the perfect place to start a family, grow your family, or settle and slow down in. (id:49269)
Open House
This property has open houses!
2:00 pm
Ends at:4:00 pm
2:00 pm
Ends at:4:00 pm
Property Details
| MLS® Number | 40721831 |
| Property Type | Single Family |
| AmenitiesNearBy | Playground, Public Transit, Schools, Shopping |
| CommunityFeatures | Quiet Area |
| EquipmentType | Furnace |
| Features | Paved Driveway |
| ParkingSpaceTotal | 2 |
| RentalEquipmentType | Furnace |
Building
| BathroomTotal | 2 |
| BedroomsAboveGround | 3 |
| BedroomsTotal | 3 |
| Appliances | Dishwasher, Dryer, Freezer, Refrigerator, Stove, Washer, Hood Fan, Window Coverings |
| BasementDevelopment | Finished |
| BasementType | Full (finished) |
| ConstructedDate | 1976 |
| ConstructionStyleAttachment | Detached |
| CoolingType | Central Air Conditioning |
| ExteriorFinish | Brick Veneer, Vinyl Siding |
| FireplaceFuel | Electric |
| FireplacePresent | Yes |
| FireplaceTotal | 1 |
| FireplaceType | Other - See Remarks |
| FoundationType | Poured Concrete |
| HalfBathTotal | 1 |
| HeatingFuel | Natural Gas |
| HeatingType | Forced Air |
| SizeInterior | 1637 Sqft |
| Type | House |
| UtilityWater | Municipal Water |
Land
| AccessType | Road Access, Highway Access |
| Acreage | No |
| LandAmenities | Playground, Public Transit, Schools, Shopping |
| Sewer | Municipal Sewage System |
| SizeDepth | 45 Ft |
| SizeFrontage | 158 Ft |
| SizeTotalText | Under 1/2 Acre |
| ZoningDescription | R4 |
Rooms
| Level | Type | Length | Width | Dimensions |
|---|---|---|---|---|
| Second Level | 4pc Bathroom | 7'9'' x 7'5'' | ||
| Second Level | Bedroom | 9'11'' x 9'5'' | ||
| Second Level | Bedroom | 11'2'' x 9'10'' | ||
| Second Level | Primary Bedroom | 13'5'' x 10'0'' | ||
| Basement | Laundry Room | 6'11'' x 11'6'' | ||
| Basement | Utility Room | 5'8'' x 5'6'' | ||
| Basement | 2pc Bathroom | 6'2'' x 6'1'' | ||
| Basement | Other | 7'3'' x 9'1'' | ||
| Basement | Recreation Room | 16'2'' x 16'7'' | ||
| Main Level | Living Room | 11'11'' x 18'11'' | ||
| Main Level | Dining Room | 12'1'' x 9'11'' | ||
| Main Level | Kitchen | 15'11'' x 14'4'' | ||
| Main Level | Breakfast | 7'7'' x 8'8'' |
https://www.realtor.ca/real-estate/28258607/35-heather-avenue-cambridge
Interested?
Contact us for more information






























