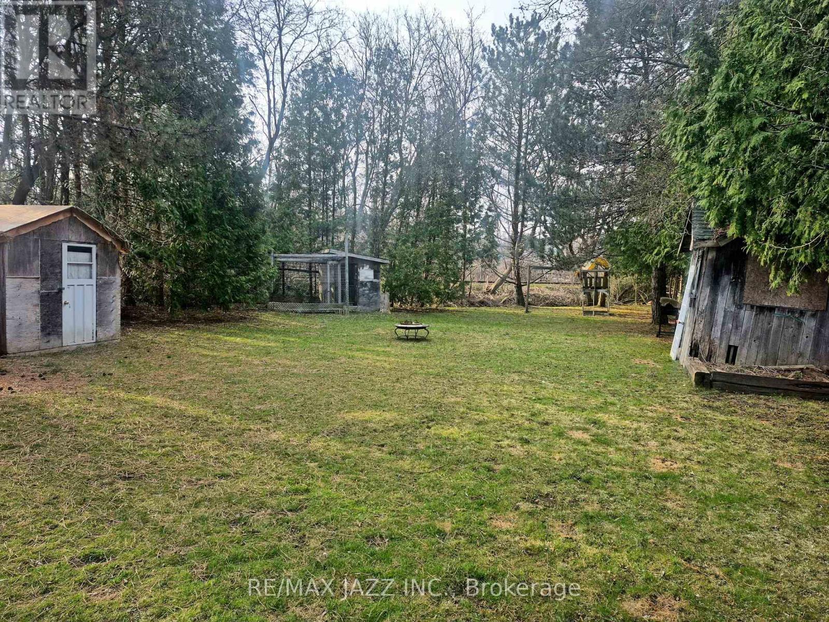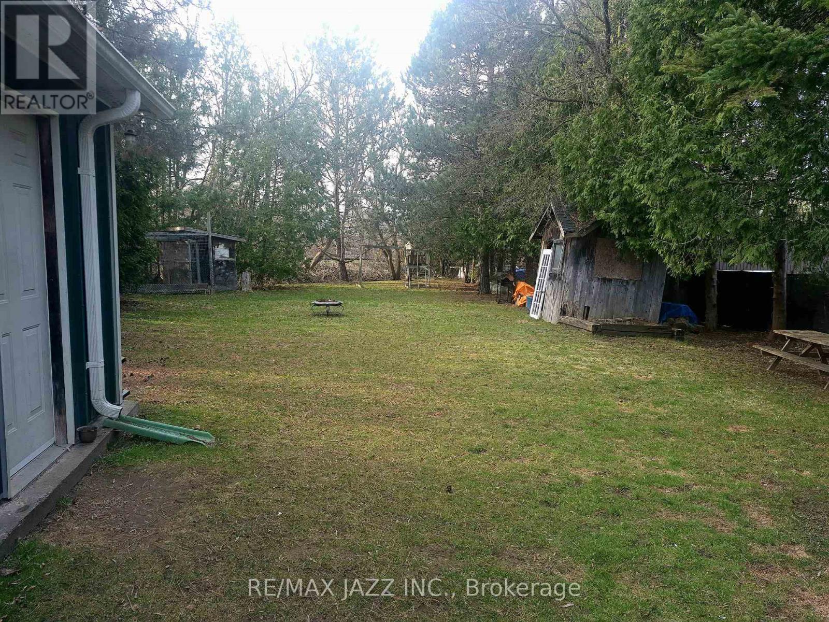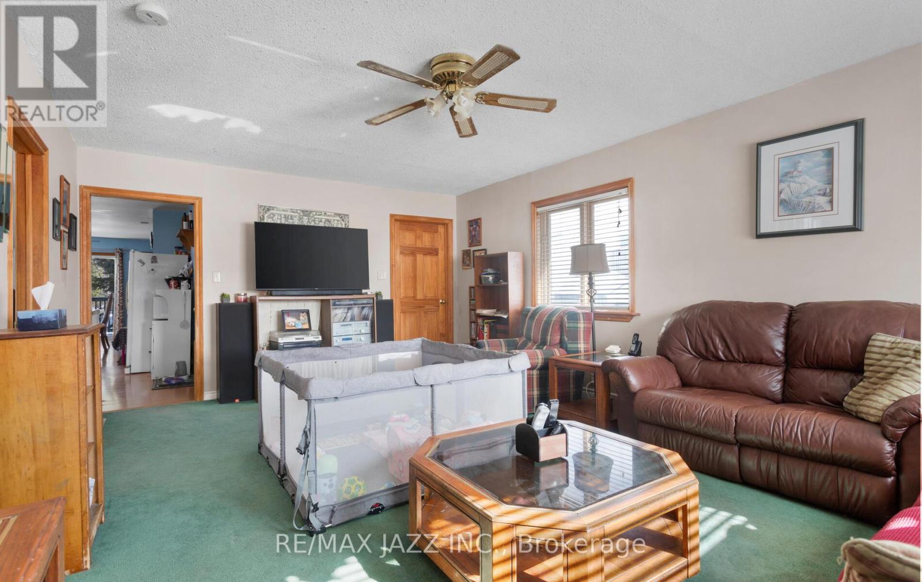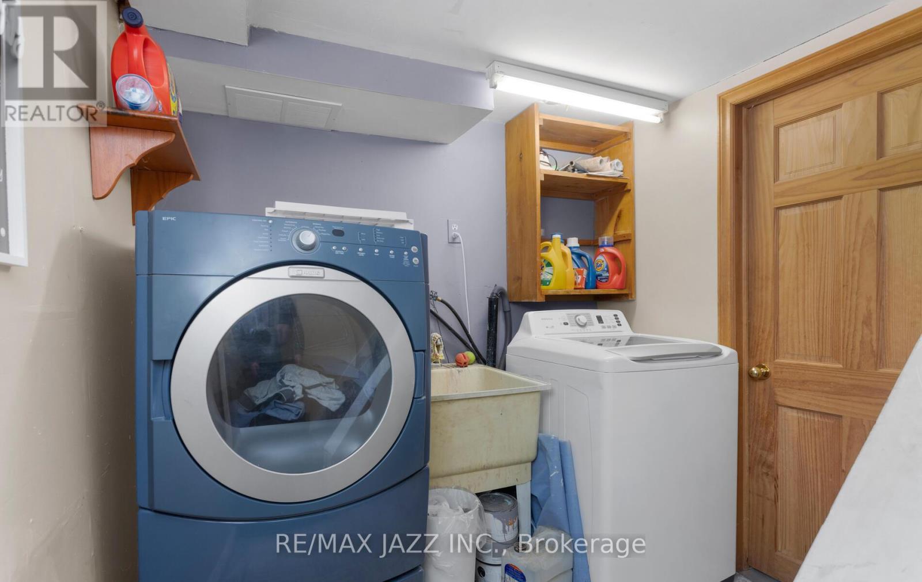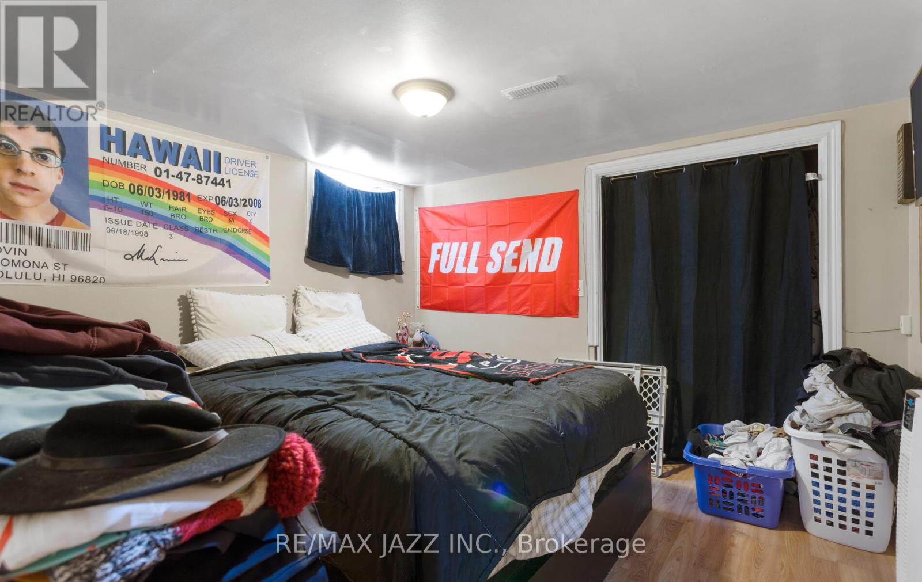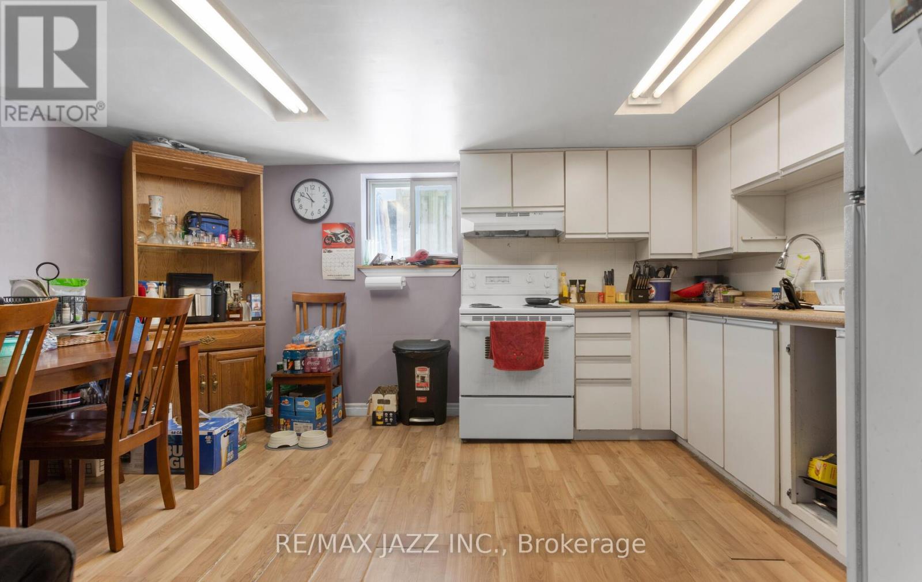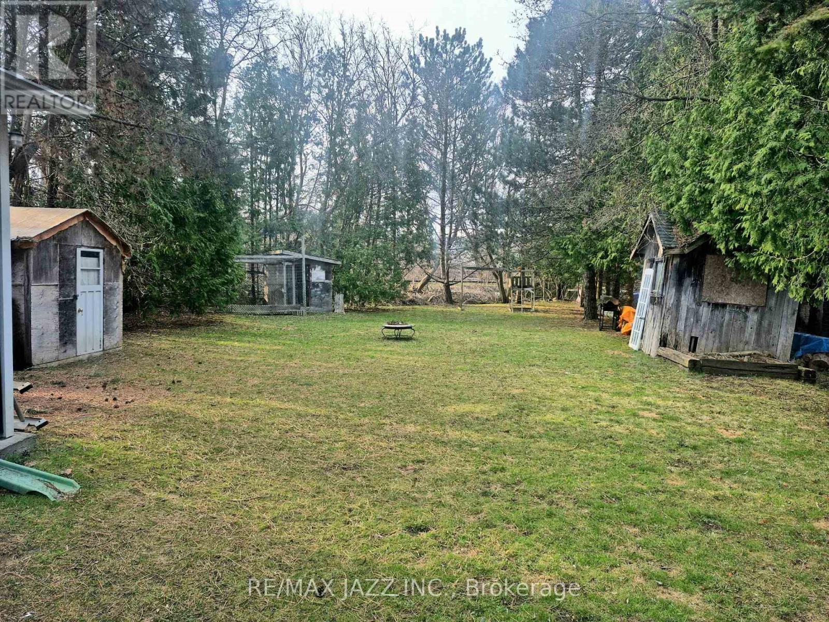5 Bedroom
2 Bathroom
1100 - 1500 sqft
Bungalow
Window Air Conditioner
Forced Air
$870,000
Opportunity knocks! Location, Location! Huge immediate investment opportunity, hold for Further Investment or Development. RM Zoning allows many uses, including but not limited to: single-family dwelling, semi-detached dwelling, duplex dwelling house, apartment, senior citizen's housing, group home, private home daycare & more. This high value bungalow is located in sought-after neighbourhood close to all amenities, or a large .33 acre lot. 3+2 Bedrooms, 2 full bathrooms, 2 kitchens and separate entrance to finished basement, lots of storage and more. Spacious main Eat-In Kitchen with tons of cupboard space. Spacious bedrooms with ample closet space. Separate entrance to finished basement with high ceilings, kitchen, bedroom, full bathroom, tons of storage & more. Private driveway with ample parking. Conveniently located close to schools, shopping, public transit, 401, parks & recreation & more. Not in a CLOCA regulated area, nor Greenbelt. Buyer to do their own due diligence concerning all aspects of this property and their intended use of it. (id:49269)
Property Details
|
MLS® Number
|
N12069142 |
|
Property Type
|
Single Family |
|
Community Name
|
Uxbridge |
|
AmenitiesNearBy
|
Park, Place Of Worship, Schools |
|
CommunityFeatures
|
School Bus |
|
Features
|
Level Lot, Irregular Lot Size, Flat Site, Level, In-law Suite |
|
ParkingSpaceTotal
|
7 |
|
Structure
|
Shed |
Building
|
BathroomTotal
|
2 |
|
BedroomsAboveGround
|
3 |
|
BedroomsBelowGround
|
2 |
|
BedroomsTotal
|
5 |
|
Appliances
|
Water Heater, Dryer, Microwave, Two Stoves, Washer, Window Coverings, Two Refrigerators |
|
ArchitecturalStyle
|
Bungalow |
|
BasementDevelopment
|
Finished |
|
BasementFeatures
|
Apartment In Basement |
|
BasementType
|
N/a (finished) |
|
ConstructionStyleAttachment
|
Detached |
|
CoolingType
|
Window Air Conditioner |
|
ExteriorFinish
|
Aluminum Siding |
|
FoundationType
|
Concrete |
|
HeatingFuel
|
Natural Gas |
|
HeatingType
|
Forced Air |
|
StoriesTotal
|
1 |
|
SizeInterior
|
1100 - 1500 Sqft |
|
Type
|
House |
|
UtilityWater
|
Municipal Water |
Parking
Land
|
Acreage
|
No |
|
LandAmenities
|
Park, Place Of Worship, Schools |
|
Sewer
|
Sanitary Sewer |
|
SizeFrontage
|
62 Ft |
|
SizeIrregular
|
62 Ft ; 93.52 Ft X 165.14ft X 62.46ft X 234.67ft |
|
SizeTotalText
|
62 Ft ; 93.52 Ft X 165.14ft X 62.46ft X 234.67ft |
|
ZoningDescription
|
Rm |
Rooms
| Level |
Type |
Length |
Width |
Dimensions |
|
Lower Level |
Kitchen |
2.85 m |
2.5 m |
2.85 m x 2.5 m |
|
Lower Level |
Bedroom 4 |
4.05 m |
3.45 m |
4.05 m x 3.45 m |
|
Lower Level |
Bedroom 5 |
3.85 m |
3.35 m |
3.85 m x 3.35 m |
|
Lower Level |
Living Room |
4.05 m |
3.45 m |
4.05 m x 3.45 m |
|
Main Level |
Living Room |
5.95 m |
4.05 m |
5.95 m x 4.05 m |
|
Main Level |
Dining Room |
7.8 m |
4.1 m |
7.8 m x 4.1 m |
|
Main Level |
Kitchen |
7.8 m |
4.1 m |
7.8 m x 4.1 m |
|
Main Level |
Primary Bedroom |
7.8 m |
4 m |
7.8 m x 4 m |
|
Main Level |
Bedroom 2 |
4.15 m |
2.95 m |
4.15 m x 2.95 m |
|
Main Level |
Bedroom 3 |
2.95 m |
2.85 m |
2.95 m x 2.85 m |
https://www.realtor.ca/real-estate/28136254/35-maple-street-uxbridge-uxbridge



