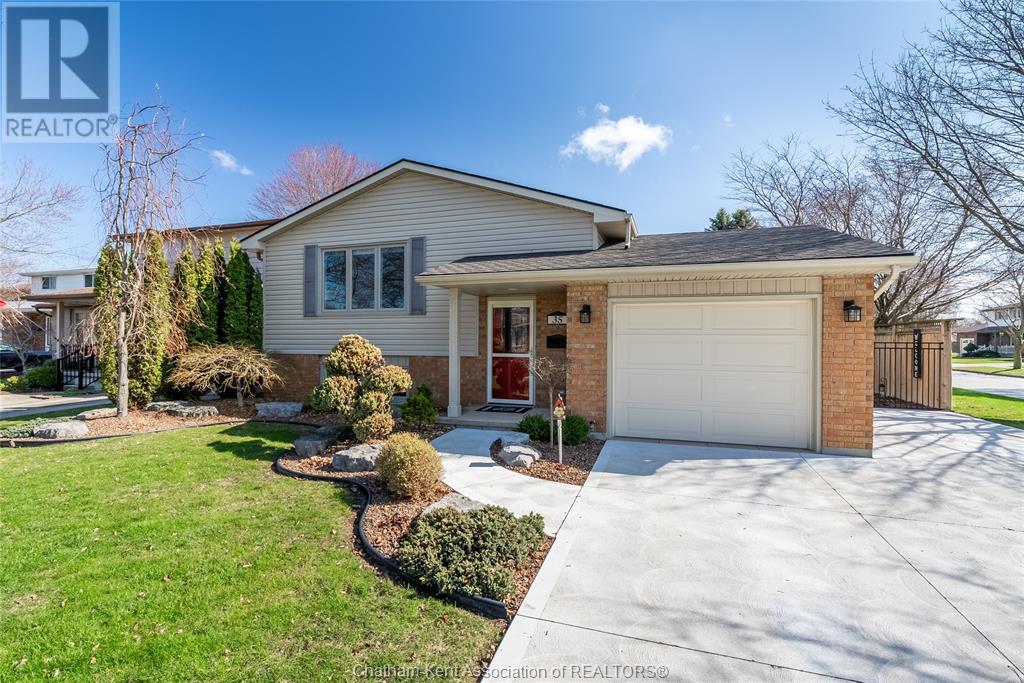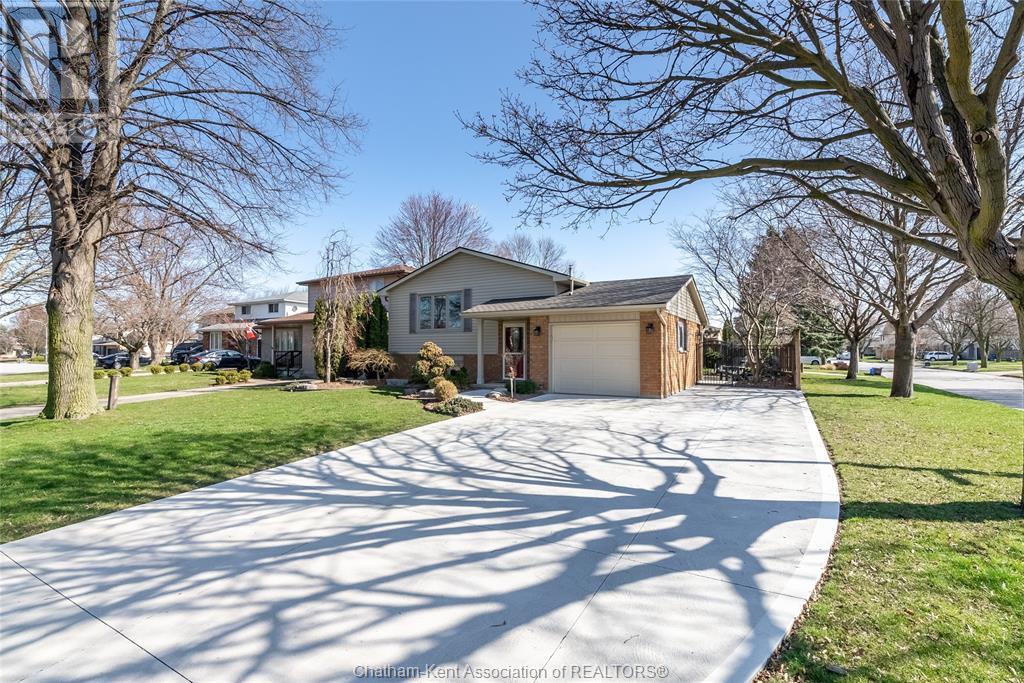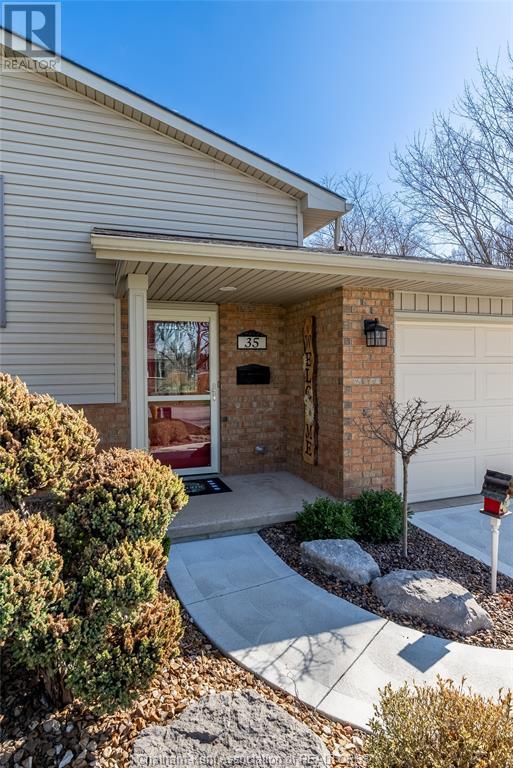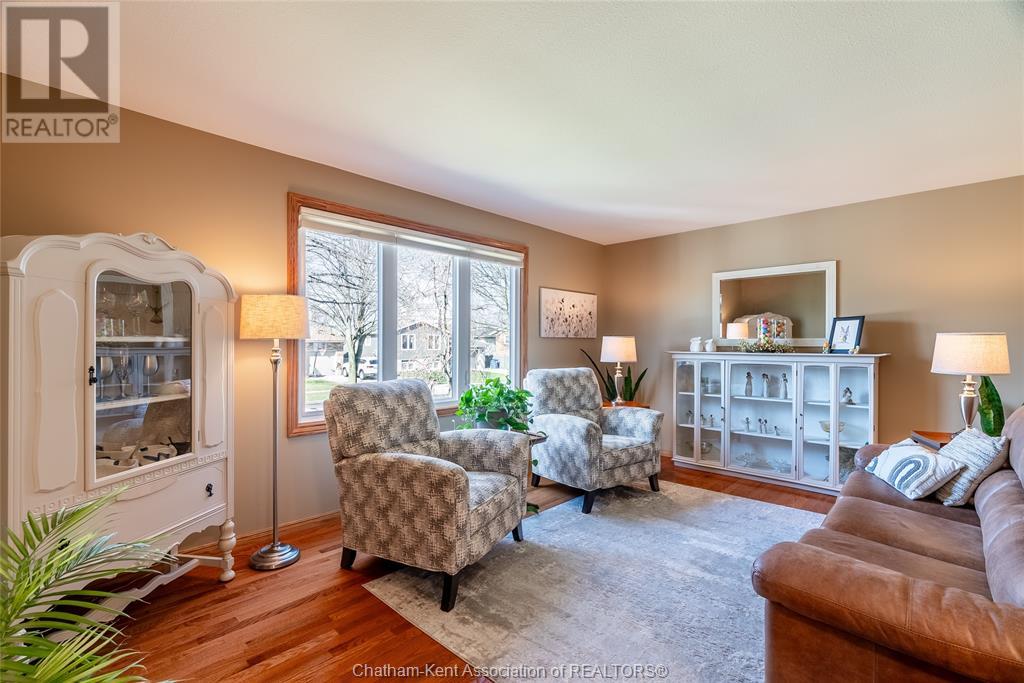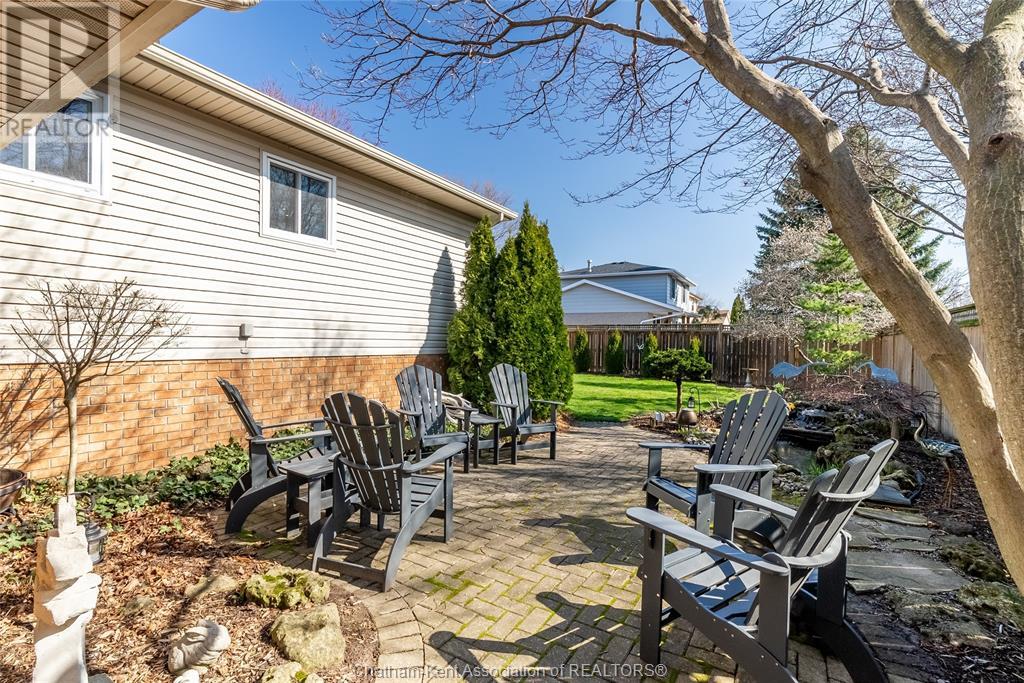4 Bedroom
2 Bathroom
Raised Ranch
Fireplace
Central Air Conditioning
Furnace
Landscaped
$579,000
Welcome to 35 Monarch—a meticulously cared-for raised ranch on a mature corner lot in the highly sought-after McNaughton Ave school district. This home offers 3+1 spacious bedrooms and 1.5 bathrooms, ideal for growing families or anyone needing a bit more room to spread out. Enjoy a beautifully renovated kitchen with stainless steel appliances, bright living spaces, and updated baths. The cozy lower level features a gas fireplace and additional rec room space. Add in the convenience of a grade entrance accessed through the garage into the basement. Step outside to find a fully fenced backyard oasis with lush landscaping, a serene pond, and patio—your private retreat. Move-in ready and full of charm! call today to #lovewhereyoulive (id:49269)
Property Details
|
MLS® Number
|
25008396 |
|
Property Type
|
Single Family |
|
Features
|
Double Width Or More Driveway, Concrete Driveway |
Building
|
BathroomTotal
|
2 |
|
BedroomsAboveGround
|
3 |
|
BedroomsBelowGround
|
1 |
|
BedroomsTotal
|
4 |
|
Appliances
|
Dryer, Refrigerator, Stove, Washer |
|
ArchitecturalStyle
|
Raised Ranch |
|
ConstructedDate
|
1989 |
|
ConstructionStyleAttachment
|
Detached |
|
CoolingType
|
Central Air Conditioning |
|
ExteriorFinish
|
Aluminum/vinyl, Brick |
|
FireplaceFuel
|
Gas |
|
FireplacePresent
|
Yes |
|
FireplaceType
|
Direct Vent |
|
FlooringType
|
Ceramic/porcelain, Hardwood, Cushion/lino/vinyl |
|
FoundationType
|
Block |
|
HalfBathTotal
|
1 |
|
HeatingFuel
|
Natural Gas |
|
HeatingType
|
Furnace |
|
Type
|
House |
Parking
Land
|
Acreage
|
No |
|
FenceType
|
Fence |
|
LandscapeFeatures
|
Landscaped |
|
SizeIrregular
|
54.63 X 116.23 |
|
SizeTotalText
|
54.63 X 116.23 |
|
ZoningDescription
|
Rl2 |
Rooms
| Level |
Type |
Length |
Width |
Dimensions |
|
Lower Level |
2pc Bathroom |
|
|
Measurements not available |
|
Lower Level |
Storage |
11 ft ,7 in |
9 ft ,10 in |
11 ft ,7 in x 9 ft ,10 in |
|
Lower Level |
Laundry Room |
15 ft |
10 ft ,7 in |
15 ft x 10 ft ,7 in |
|
Lower Level |
Recreation Room |
15 ft |
11 ft ,7 in |
15 ft x 11 ft ,7 in |
|
Lower Level |
Family Room |
16 ft |
11 ft ,8 in |
16 ft x 11 ft ,8 in |
|
Main Level |
4pc Bathroom |
|
|
Measurements not available |
|
Main Level |
Bedroom |
13 ft |
7 ft ,10 in |
13 ft x 7 ft ,10 in |
|
Main Level |
Primary Bedroom |
13 ft |
11 ft |
13 ft x 11 ft |
|
Main Level |
Bedroom |
12 ft ,8 in |
10 ft ,10 in |
12 ft ,8 in x 10 ft ,10 in |
|
Main Level |
Living Room |
16 ft ,10 in |
11 ft ,10 in |
16 ft ,10 in x 11 ft ,10 in |
|
Main Level |
Kitchen |
11 ft |
10 ft ,7 in |
11 ft x 10 ft ,7 in |
https://www.realtor.ca/real-estate/28171171/35-monarch-drive-chatham

