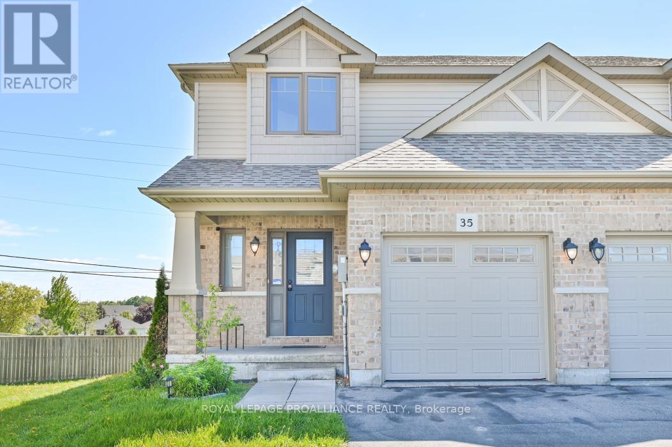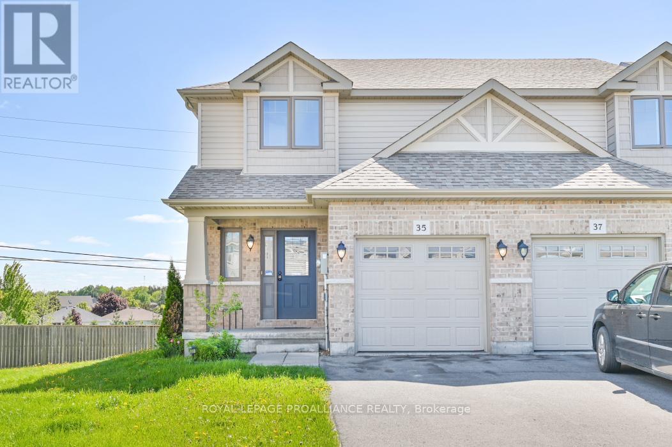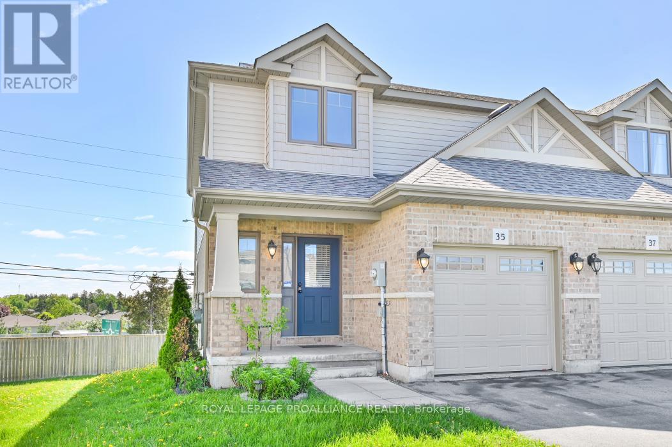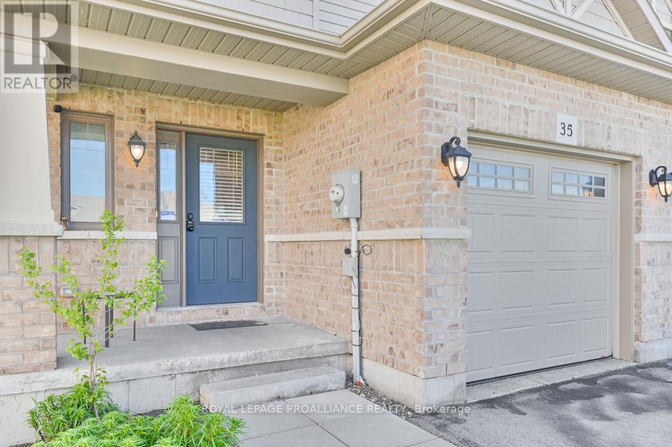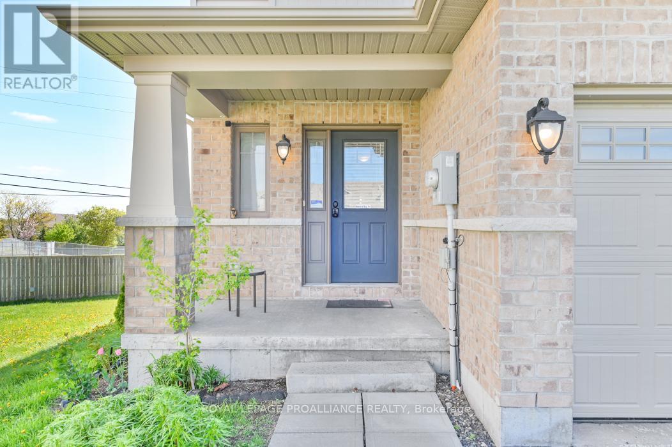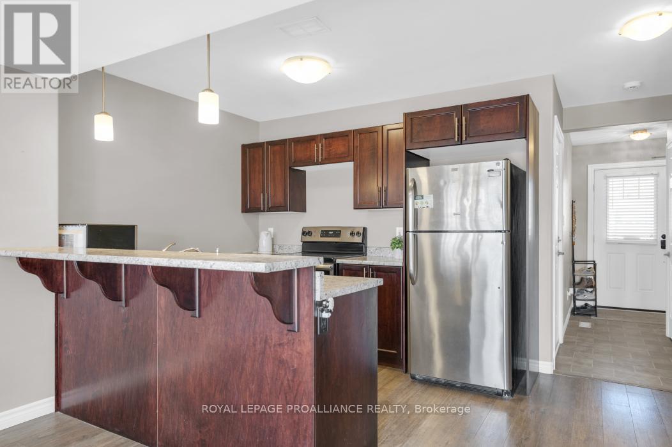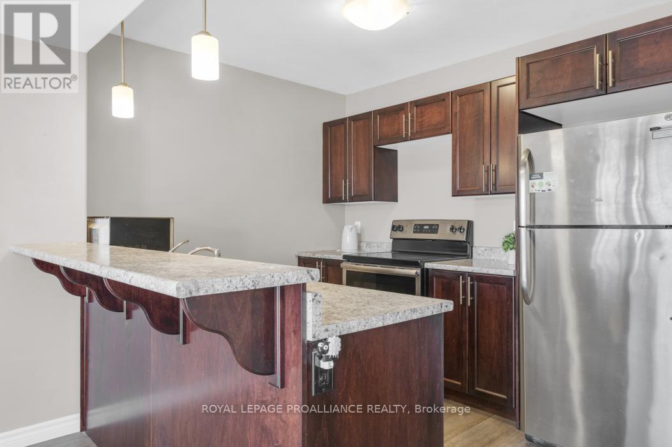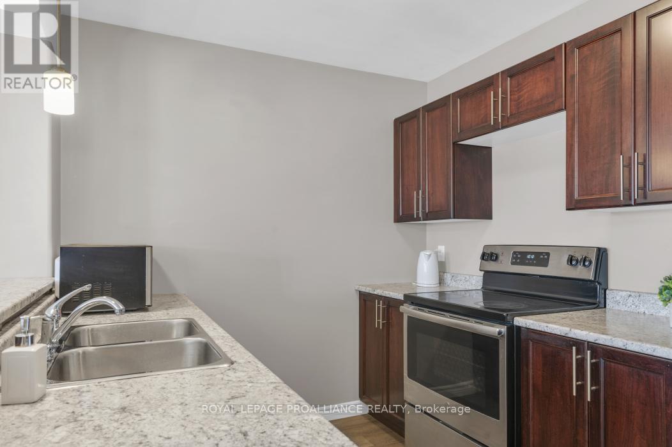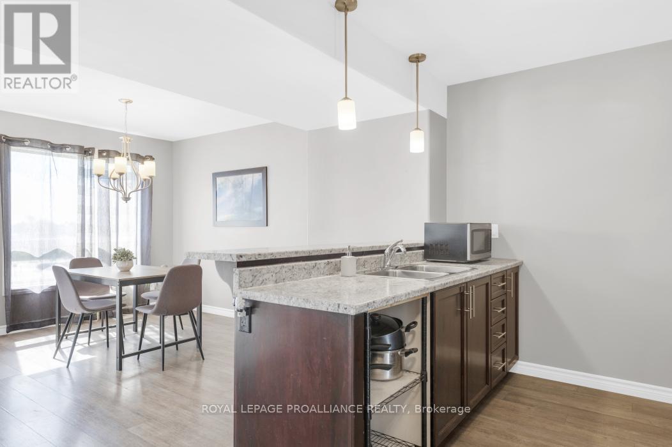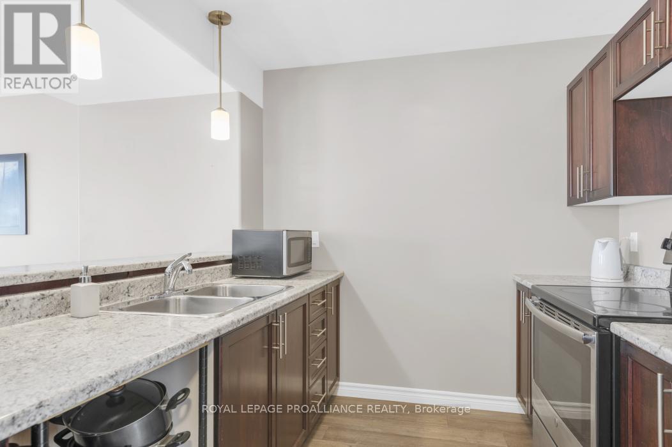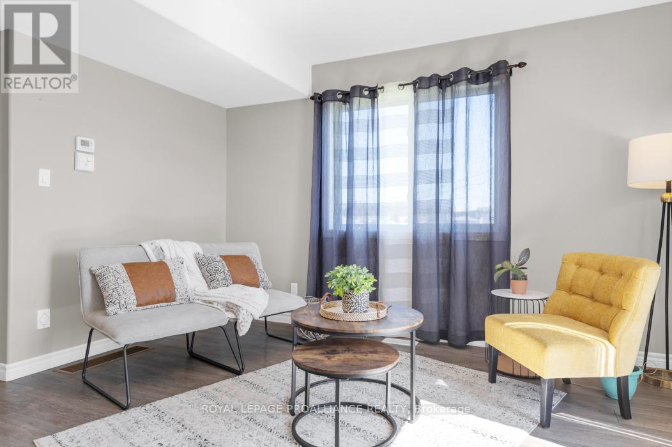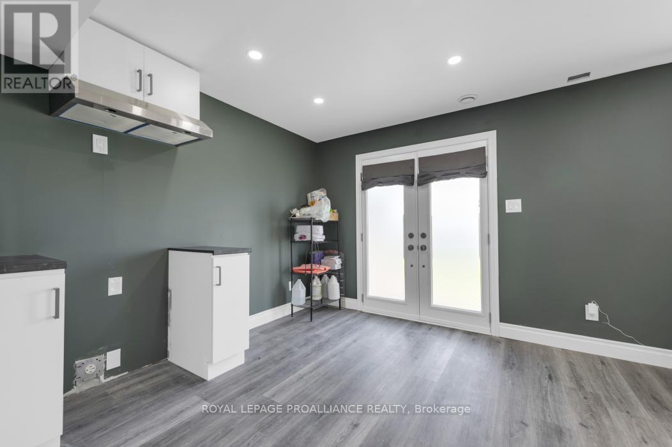3 Bedroom
3 Bathroom
1100 - 1500 sqft
Central Air Conditioning, Air Exchanger
Forced Air
$520,000
Welcome to 35 Mountain Ash, a spacious 2-storey end unit townhouse offering versatility and comfort. The main level features laminate flooring throughout the kitchen, dining and living areas-perfect for entertaining or every day living. Upstairs you'll find 3 bedrooms, including a generous primary bedrooms with a walk-in closet and linen closet, complimented by a cheater 4 piece en-suite bath. The walkout basement adds incredible functionality with a separate entrance, 3 piece bathroom, laundry area, and a partially finished bachelor studio - currently set up as a nail studio. This home offers a great space with flexibility in convenient location. (id:49269)
Property Details
|
MLS® Number
|
X12162757 |
|
Property Type
|
Single Family |
|
Community Name
|
Thurlow Ward |
|
AmenitiesNearBy
|
Hospital, Marina, Park, Place Of Worship, Schools |
|
Features
|
Sloping, Level |
|
ParkingSpaceTotal
|
3 |
|
Structure
|
Deck |
|
ViewType
|
View, River View |
Building
|
BathroomTotal
|
3 |
|
BedroomsAboveGround
|
3 |
|
BedroomsTotal
|
3 |
|
Age
|
6 To 15 Years |
|
Appliances
|
Garage Door Opener Remote(s), Water Heater, Dryer, Garage Door Opener, Range, Stove, Washer, Window Coverings, Refrigerator |
|
BasementDevelopment
|
Finished |
|
BasementFeatures
|
Walk Out |
|
BasementType
|
N/a (finished) |
|
ConstructionStyleAttachment
|
Attached |
|
CoolingType
|
Central Air Conditioning, Air Exchanger |
|
ExteriorFinish
|
Brick, Vinyl Siding |
|
FireProtection
|
Smoke Detectors |
|
FlooringType
|
Laminate, Vinyl, Carpeted |
|
FoundationType
|
Poured Concrete |
|
HalfBathTotal
|
1 |
|
HeatingFuel
|
Natural Gas |
|
HeatingType
|
Forced Air |
|
StoriesTotal
|
2 |
|
SizeInterior
|
1100 - 1500 Sqft |
|
Type
|
Row / Townhouse |
|
UtilityWater
|
Municipal Water |
Parking
Land
|
Acreage
|
No |
|
LandAmenities
|
Hospital, Marina, Park, Place Of Worship, Schools |
|
Sewer
|
Sanitary Sewer |
|
SizeFrontage
|
14 Ft ,8 In |
|
SizeIrregular
|
14.7 Ft |
|
SizeTotalText
|
14.7 Ft |
|
ZoningDescription
|
R2-1 |
Rooms
| Level |
Type |
Length |
Width |
Dimensions |
|
Second Level |
Primary Bedroom |
3.96 m |
4.19 m |
3.96 m x 4.19 m |
|
Second Level |
Bathroom |
2.39 m |
1.52 m |
2.39 m x 1.52 m |
|
Second Level |
Bedroom 2 |
2.72 m |
4.01 m |
2.72 m x 4.01 m |
|
Second Level |
Bedroom 3 |
3.3 m |
2.99 m |
3.3 m x 2.99 m |
|
Lower Level |
Laundry Room |
2.06 m |
2.44 m |
2.06 m x 2.44 m |
|
Lower Level |
Recreational, Games Room |
3.81 m |
5.51 m |
3.81 m x 5.51 m |
|
Lower Level |
Bathroom |
2.16 m |
2.31 m |
2.16 m x 2.31 m |
|
Lower Level |
Utility Room |
2.46 m |
2.31 m |
2.46 m x 2.31 m |
|
Main Level |
Kitchen |
2.76 m |
3.75 m |
2.76 m x 3.75 m |
|
Main Level |
Dining Room |
5.75 m |
3.86 m |
5.75 m x 3.86 m |
|
Main Level |
Bathroom |
0.86 m |
2.16 m |
0.86 m x 2.16 m |
Utilities
|
Cable
|
Available |
|
Sewer
|
Installed |
https://www.realtor.ca/real-estate/28343621/35-mountain-ash-drive-belleville-thurlow-ward-thurlow-ward

