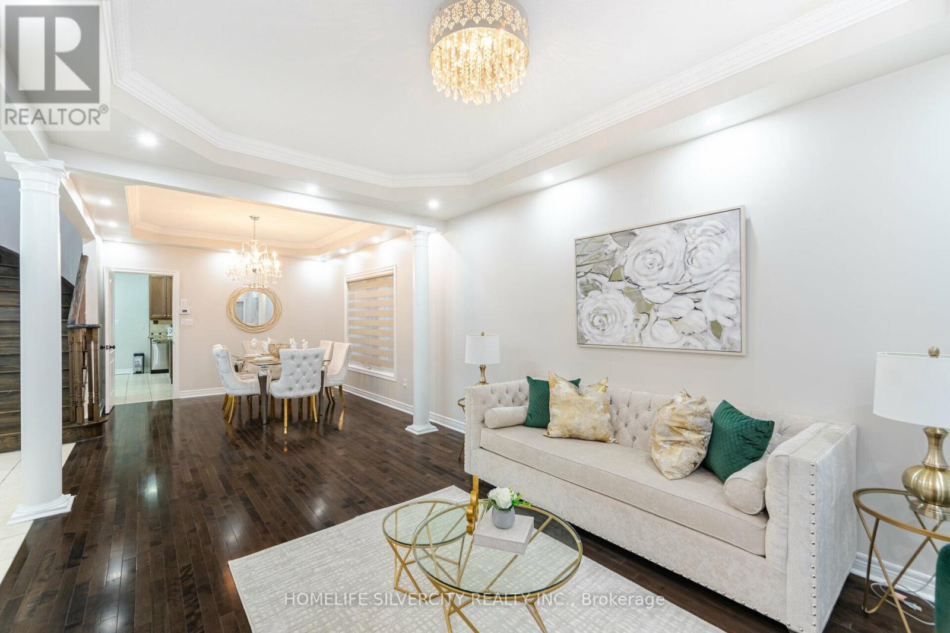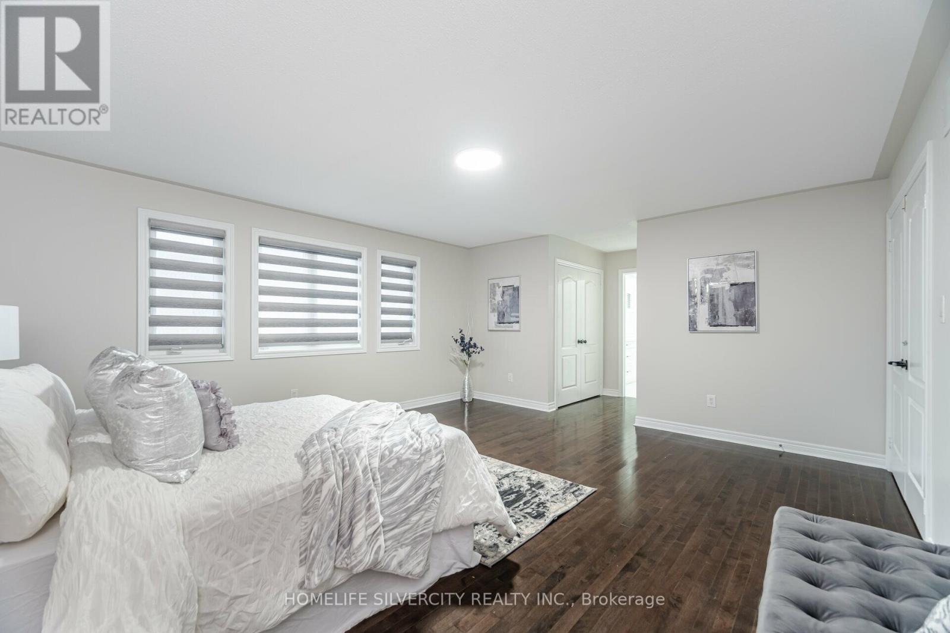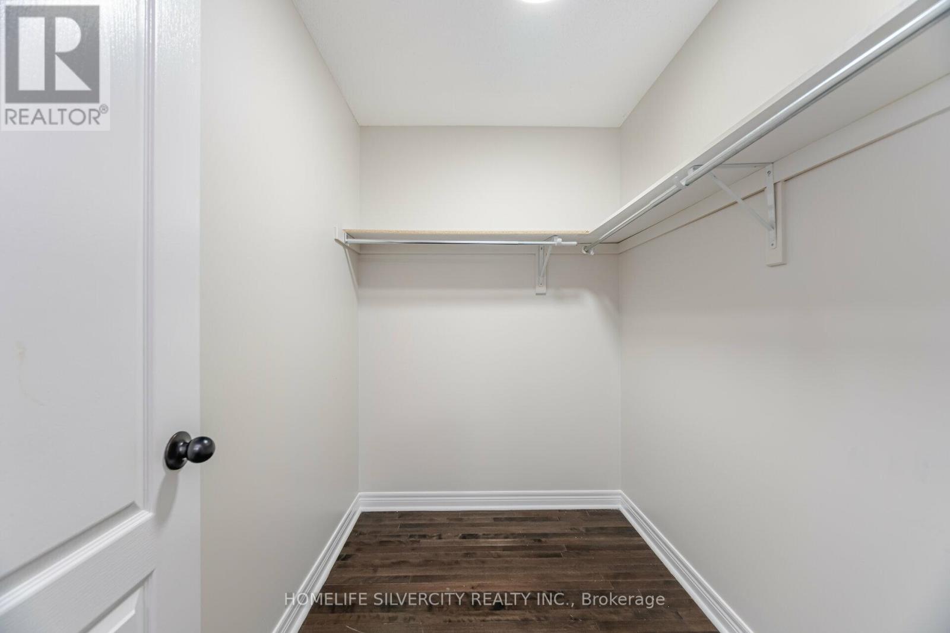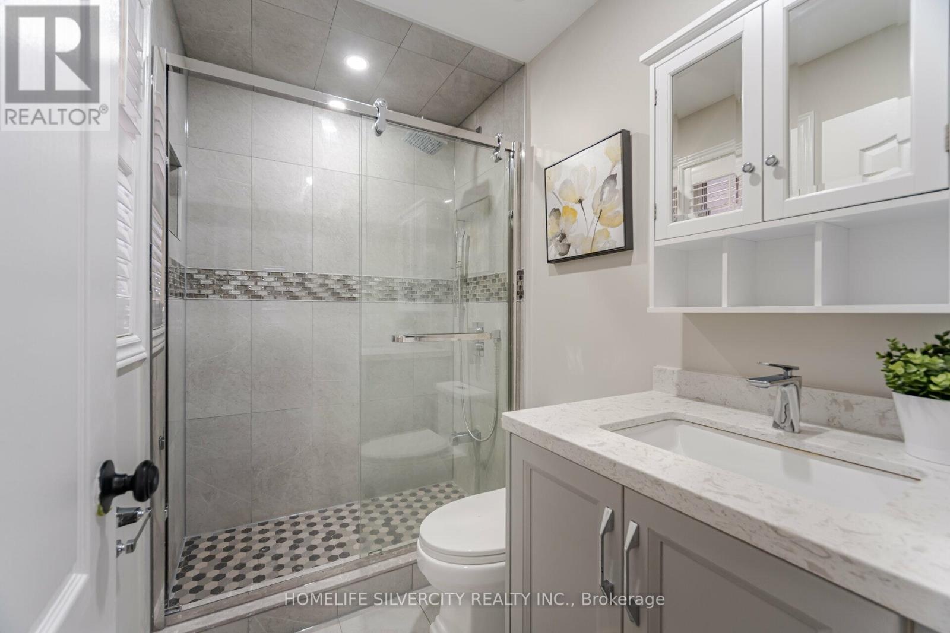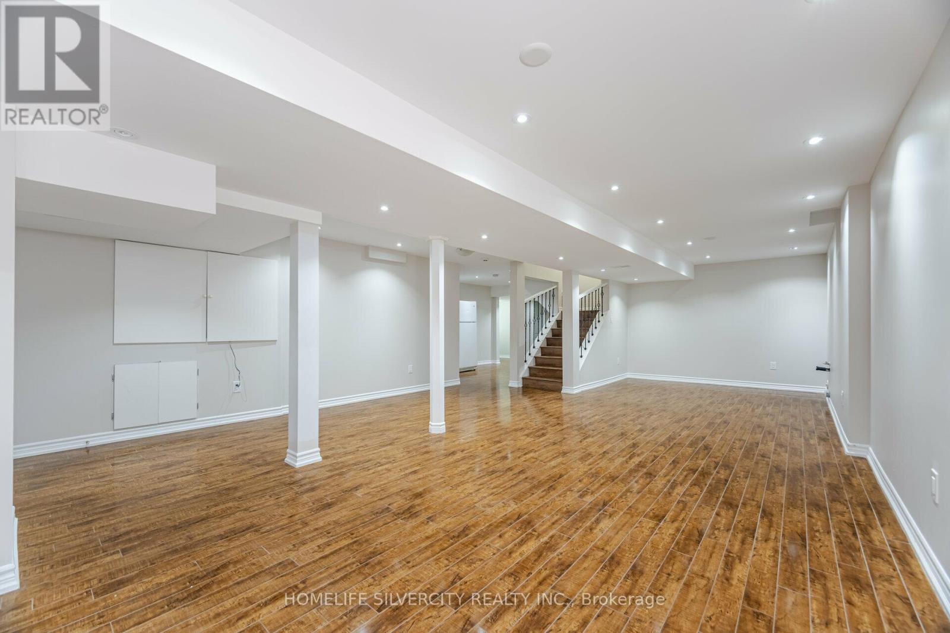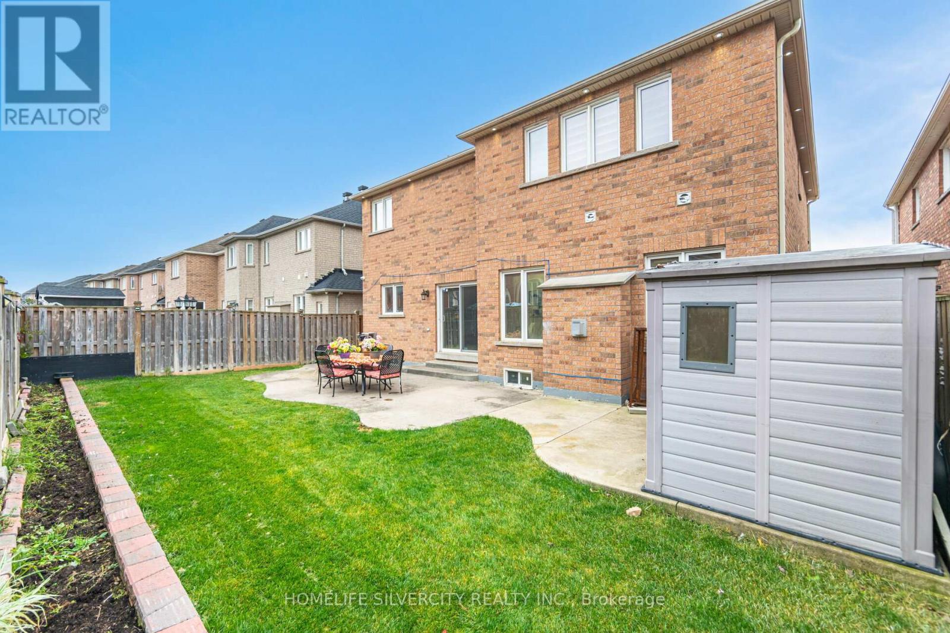5 Bedroom
5 Bathroom
Fireplace
Central Air Conditioning
Forced Air
$1,569,900
Welcome to 35 Niceview Dr!! Ravine Front, Stunning Detached 4-bedroom house sitting on a Premium Lot. Appx 3,150 Sqft with Upgraded Stained Hardwood Flooring on the Main & 2nd floor. Practical Layout with Spacious Family, Living, and Dining Rooms. Granite Countertops and S/S appliances in the Kitchen with Centre Island. Two Primary bedrooms with Walk-in Closets.Tastefully Renovated all ""3 FULL WASHROOMS UPSTAIRS"". 1 Bedroom Finished Basement with Rec Room, Washroom & Rough-in for Kitchen. Upgraded 'Expose' driveway & Modern Front double-door add to the Curb appeal. The huge loft on 2nd Floor can used as an Office or Library. ** NO HOUSE IN FRONT** NO CARPET THROUGHOUT** Shows 10+++++ **** EXTRAS **** Pot lights Inside & Outside, Spice Kitchen in Garage, 9' Ceilings , Main floor Laundry, Modern Zebra Blinds. (id:49269)
Property Details
|
MLS® Number
|
W11081946 |
|
Property Type
|
Single Family |
|
Community Name
|
Sandringham-Wellington |
|
ParkingSpaceTotal
|
6 |
Building
|
BathroomTotal
|
5 |
|
BedroomsAboveGround
|
4 |
|
BedroomsBelowGround
|
1 |
|
BedroomsTotal
|
5 |
|
Appliances
|
Garage Door Opener Remote(s), Dishwasher, Dryer, Refrigerator, Stove, Washer, Window Coverings |
|
BasementDevelopment
|
Finished |
|
BasementType
|
N/a (finished) |
|
ConstructionStyleAttachment
|
Detached |
|
CoolingType
|
Central Air Conditioning |
|
ExteriorFinish
|
Stone, Brick |
|
FireplacePresent
|
Yes |
|
FoundationType
|
Concrete |
|
HalfBathTotal
|
1 |
|
HeatingFuel
|
Natural Gas |
|
HeatingType
|
Forced Air |
|
StoriesTotal
|
2 |
|
Type
|
House |
|
UtilityWater
|
Municipal Water |
Parking
Land
|
Acreage
|
No |
|
Sewer
|
Sanitary Sewer |
|
SizeDepth
|
90 Ft |
|
SizeFrontage
|
47 Ft |
|
SizeIrregular
|
47 X 90 Ft |
|
SizeTotalText
|
47 X 90 Ft |
Rooms
| Level |
Type |
Length |
Width |
Dimensions |
|
Second Level |
Primary Bedroom |
5.17 m |
4.08 m |
5.17 m x 4.08 m |
|
Second Level |
Bedroom 2 |
4.87 m |
4 m |
4.87 m x 4 m |
|
Second Level |
Bedroom 3 |
3.65 m |
3.34 m |
3.65 m x 3.34 m |
|
Second Level |
Bedroom 4 |
3.96 m |
3 m |
3.96 m x 3 m |
|
Second Level |
Loft |
4.48 m |
2.1 m |
4.48 m x 2.1 m |
|
Basement |
Bedroom |
3 m |
3 m |
3 m x 3 m |
|
Basement |
Recreational, Games Room |
6 m |
4 m |
6 m x 4 m |
|
Main Level |
Living Room |
4.87 m |
3.34 m |
4.87 m x 3.34 m |
|
Main Level |
Dining Room |
4.27 m |
3.34 m |
4.27 m x 3.34 m |
|
Main Level |
Family Room |
5.18 m |
4.08 m |
5.18 m x 4.08 m |
|
Main Level |
Kitchen |
5.08 m |
3.66 m |
5.08 m x 3.66 m |
|
Main Level |
Eating Area |
3.66 m |
3.66 m |
3.66 m x 3.66 m |
https://www.realtor.ca/real-estate/27686499/35-niceview-drive-brampton-sandringham-wellington-sandringham-wellington





