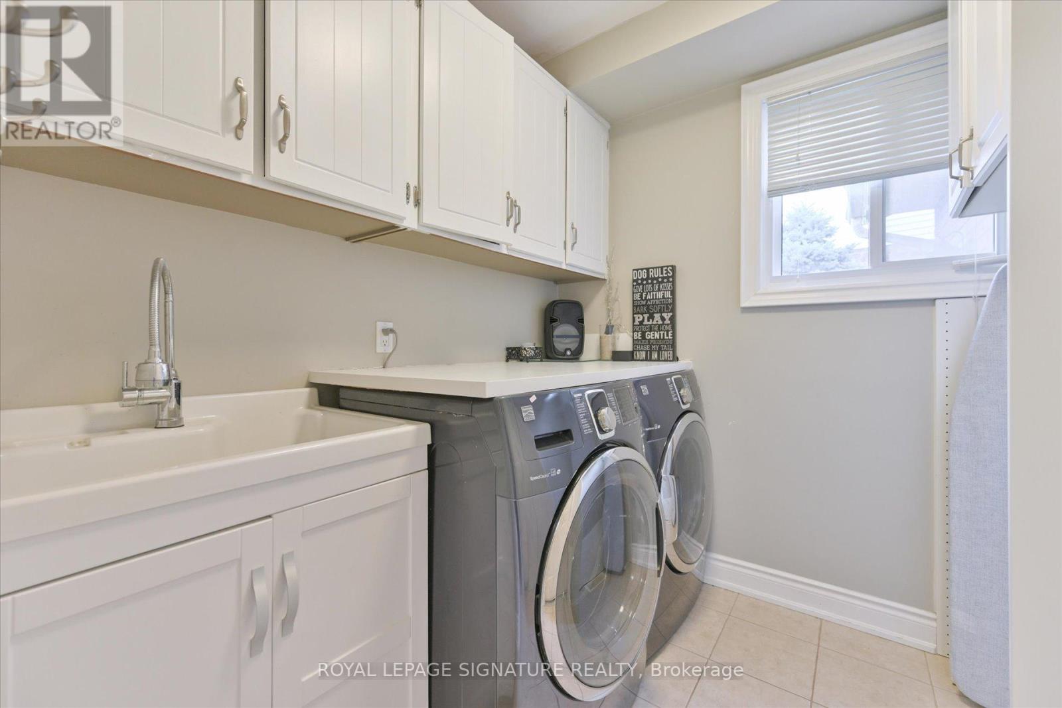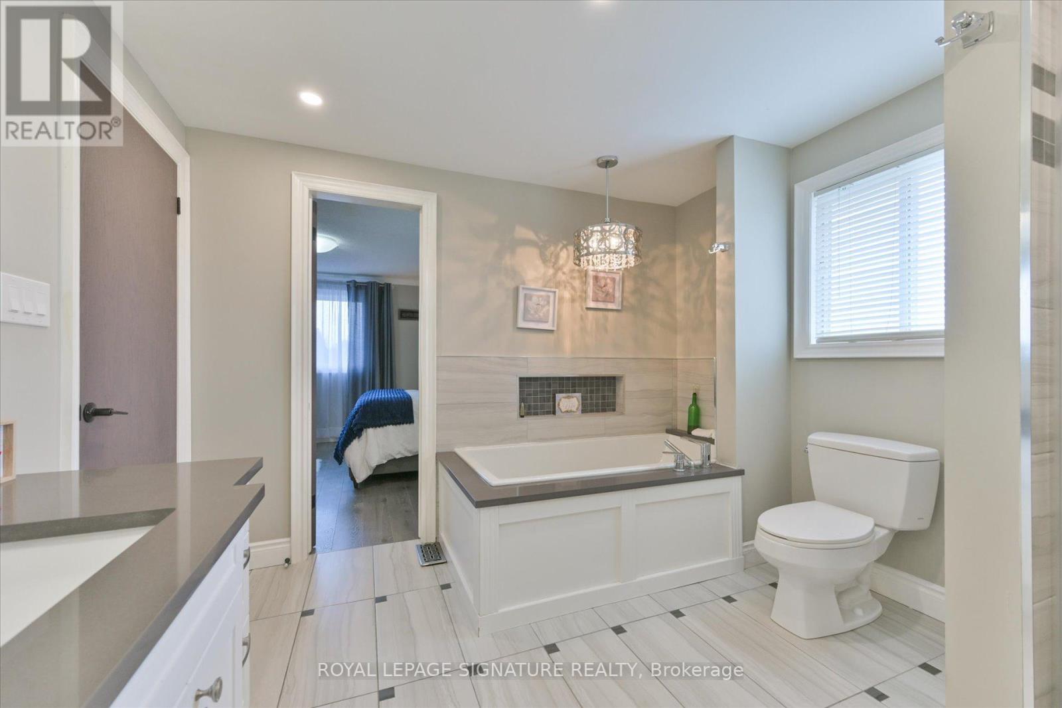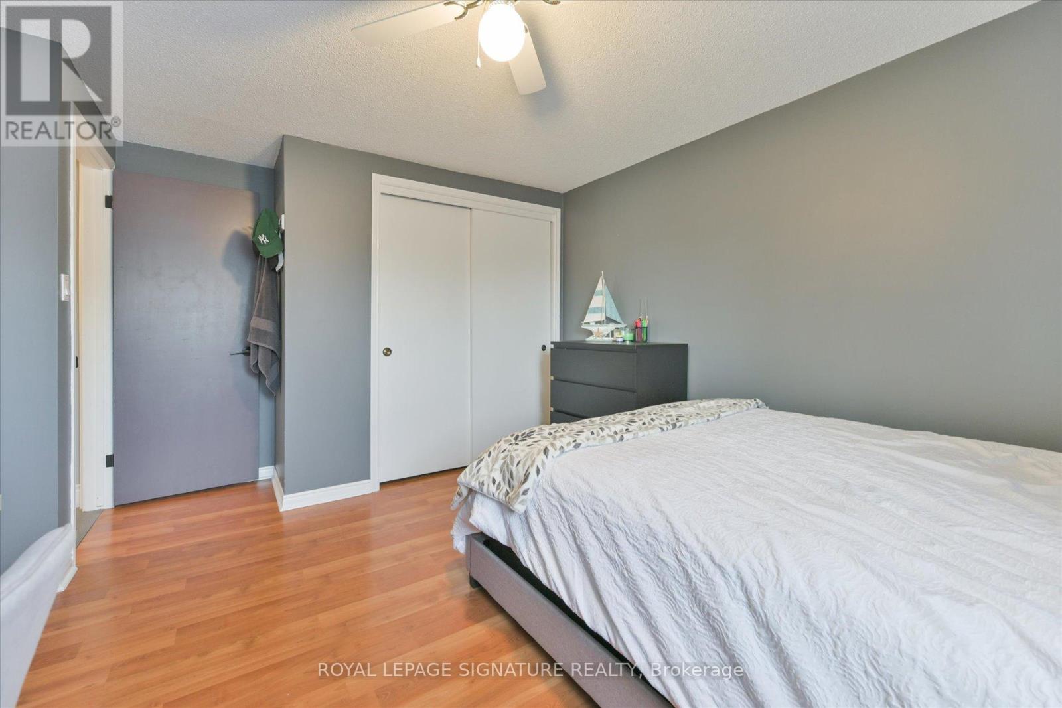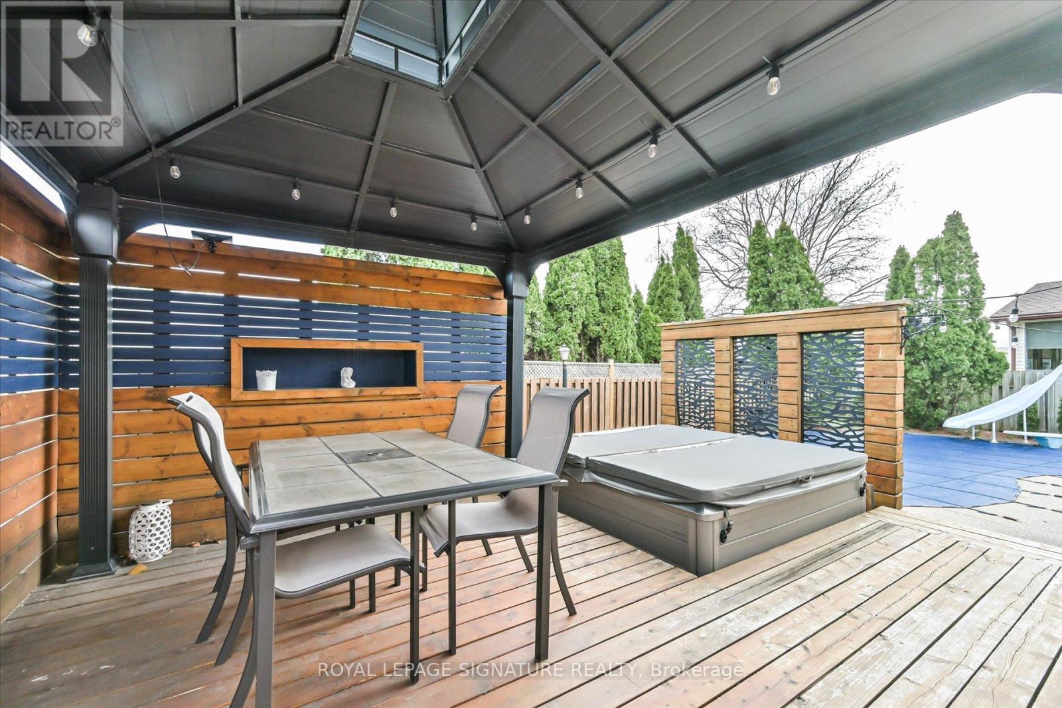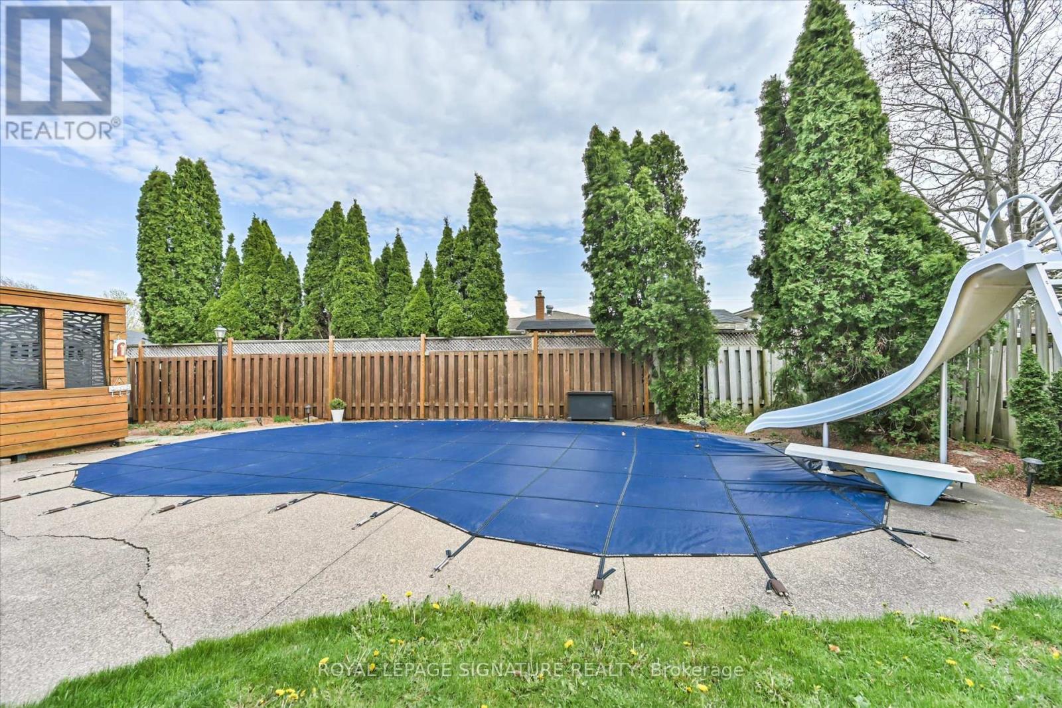4 Bedroom
3 Bathroom
1100 - 1500 sqft
Fireplace
Inground Pool
Central Air Conditioning
Forced Air
$849,998
Beautiful 2-storey home located in a peaceful court in St. Catharines north end. Main floor features a vaulted ceiling in the living room, formal dining area, spacious kitchen with ample storage, and a cozy sunken family room overlooking the backyard. Walk out to a private outdoor retreat with a deck, hot tub, and in ground pool. Also on the main level: 2pc bath and laundry. Upstairs offers 3 generous bedrooms and a stunning 5pc bath with ensuite access from the primary. The finished lower level includes an in-law suite with rec room, eat-in kitchen, bedroom, and 3pc bath. Additional features: double garage, 2-car driveway, and EV charger. Close to schools, parks, and all amenities ideal for families or multi-generational living. (id:49269)
Property Details
|
MLS® Number
|
X12118402 |
|
Property Type
|
Single Family |
|
Community Name
|
443 - Lakeport |
|
ParkingSpaceTotal
|
4 |
|
PoolType
|
Inground Pool |
Building
|
BathroomTotal
|
3 |
|
BedroomsAboveGround
|
3 |
|
BedroomsBelowGround
|
1 |
|
BedroomsTotal
|
4 |
|
Age
|
31 To 50 Years |
|
Appliances
|
Dishwasher, Dryer, Microwave, Stove, Washer, Window Coverings, Refrigerator |
|
BasementDevelopment
|
Finished |
|
BasementType
|
Full (finished) |
|
ConstructionStyleAttachment
|
Detached |
|
CoolingType
|
Central Air Conditioning |
|
ExteriorFinish
|
Brick, Vinyl Siding |
|
FireplacePresent
|
Yes |
|
FoundationType
|
Poured Concrete |
|
HalfBathTotal
|
1 |
|
HeatingFuel
|
Natural Gas |
|
HeatingType
|
Forced Air |
|
StoriesTotal
|
2 |
|
SizeInterior
|
1100 - 1500 Sqft |
|
Type
|
House |
|
UtilityWater
|
Municipal Water |
Parking
Land
|
Acreage
|
No |
|
Sewer
|
Sanitary Sewer |
|
SizeDepth
|
107 Ft ,1 In |
|
SizeFrontage
|
54 Ft ,9 In |
|
SizeIrregular
|
54.8 X 107.1 Ft |
|
SizeTotalText
|
54.8 X 107.1 Ft|under 1/2 Acre |
|
ZoningDescription
|
R1 |
Rooms
| Level |
Type |
Length |
Width |
Dimensions |
|
Second Level |
Bedroom |
4.34 m |
2.46 m |
4.34 m x 2.46 m |
|
Second Level |
Bedroom 2 |
3.45 m |
3.35 m |
3.45 m x 3.35 m |
|
Second Level |
Bedroom 3 |
4.37 m |
3.35 m |
4.37 m x 3.35 m |
|
Basement |
Bedroom 4 |
3.68 m |
3.51 m |
3.68 m x 3.51 m |
|
Basement |
Recreational, Games Room |
4.85 m |
3.58 m |
4.85 m x 3.58 m |
|
Basement |
Kitchen |
4.93 m |
2.79 m |
4.93 m x 2.79 m |
|
Main Level |
Living Room |
5.05 m |
3.56 m |
5.05 m x 3.56 m |
|
Main Level |
Dining Room |
3.68 m |
2.97 m |
3.68 m x 2.97 m |
|
Main Level |
Kitchen |
3.68 m |
3.56 m |
3.68 m x 3.56 m |
|
Main Level |
Family Room |
5.18 m |
3.56 m |
5.18 m x 3.56 m |
|
Main Level |
Laundry Room |
2.11 m |
2.01 m |
2.11 m x 2.01 m |
https://www.realtor.ca/real-estate/28247230/35-orlando-drive-st-catharines-lakeport-443-lakeport

















