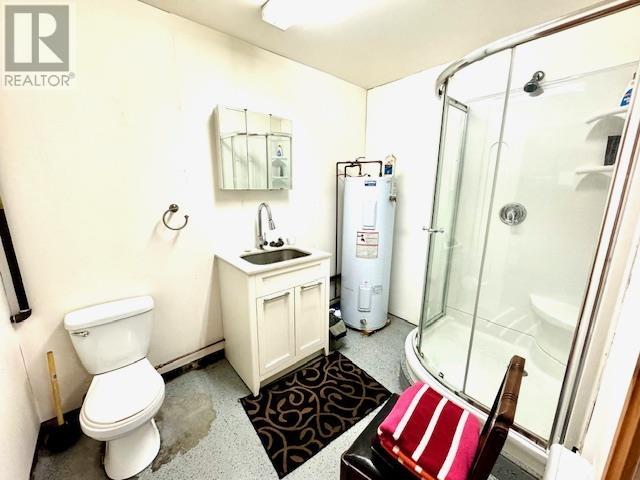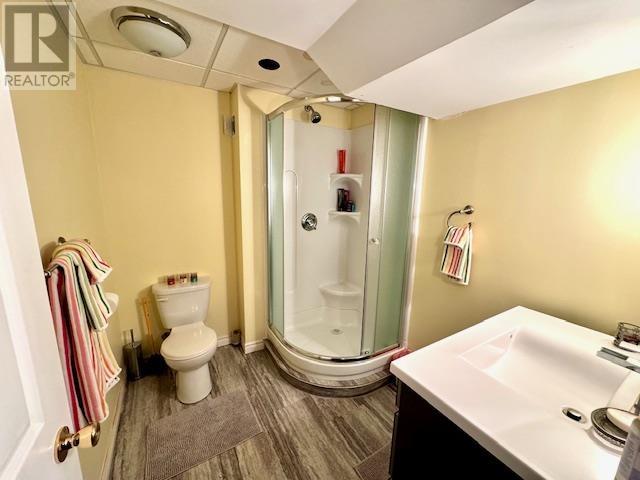4 Bedroom
3 Bathroom
2210 sqft
Bungalow
Boiler
$499,900
Truly, a one of a kind 4 parcel property Found in Hornepayne Ontario. This 2200 sqft. 4 bedroom two bath Bungalow shows pride of ownership throughout. Open Concept kitchen, dining living room And grand foyer hosts ample Space for Entertaining. Into the full basement for The second living room with bar second bathroom and fourth bedroom. Backyard access from the home. There is room to enjoy your own space within the four parcels of land. Or escape to the man cave, Where inside you’ll find the two bay Shop with Ample storage, a Full bathroom, Office space, Murphy bed, and fridge. This 48 x 46 garage has two sources, Hydro, and is well insulated. With a steel roof on the house and the garage and all of the upgrades done to this turnkey, immaculate home, it checks all the boxes. And is a must see! (id:49269)
Property Details
|
MLS® Number
|
SM242311 |
|
Property Type
|
Single Family |
|
Community Name
|
Hornepayne |
|
CommunicationType
|
High Speed Internet |
|
Features
|
Crushed Stone Driveway |
Building
|
BathroomTotal
|
3 |
|
BedroomsAboveGround
|
3 |
|
BedroomsBelowGround
|
1 |
|
BedroomsTotal
|
4 |
|
Age
|
Over 26 Years |
|
Appliances
|
Dishwasher, Water Softener, Stove, Dryer, Blinds, Refrigerator, Washer |
|
ArchitecturalStyle
|
Bungalow |
|
BasementDevelopment
|
Finished |
|
BasementType
|
Full (finished) |
|
ConstructionStyleAttachment
|
Detached |
|
ExteriorFinish
|
Vinyl |
|
FoundationType
|
Poured Concrete |
|
HeatingFuel
|
Oil |
|
HeatingType
|
Boiler |
|
StoriesTotal
|
1 |
|
SizeInterior
|
2210 Sqft |
|
UtilityWater
|
Municipal Water |
Parking
Land
|
AccessType
|
Road Access |
|
Acreage
|
No |
|
FenceType
|
Fenced Yard |
|
Sewer
|
Sanitary Sewer |
|
SizeDepth
|
150 Ft |
|
SizeFrontage
|
66.0000 |
|
SizeIrregular
|
66x150 |
|
SizeTotalText
|
66x150|under 1/2 Acre |
Rooms
| Level |
Type |
Length |
Width |
Dimensions |
|
Basement |
Bathroom |
|
|
6X7 |
|
Basement |
Bedroom |
|
|
13X10.11 |
|
Main Level |
Kitchen |
|
|
13.4x11.6 |
|
Main Level |
Dining Room |
|
|
14.4X14 |
|
Main Level |
Living Room |
|
|
20.9X15.10 |
|
Main Level |
Foyer |
|
|
16.6X18 |
|
Main Level |
Bedroom |
|
|
13.5X12 |
|
Main Level |
Bedroom |
|
|
10.10X10.11 |
|
Main Level |
Bedroom |
|
|
10.14X9.9 |
|
Main Level |
Bathroom |
|
|
13X9 |
Utilities
|
Electricity
|
Available |
|
Telephone
|
Available |
https://www.realtor.ca/real-estate/27364268/35-queen-st-hornepayne-hornepayne



























