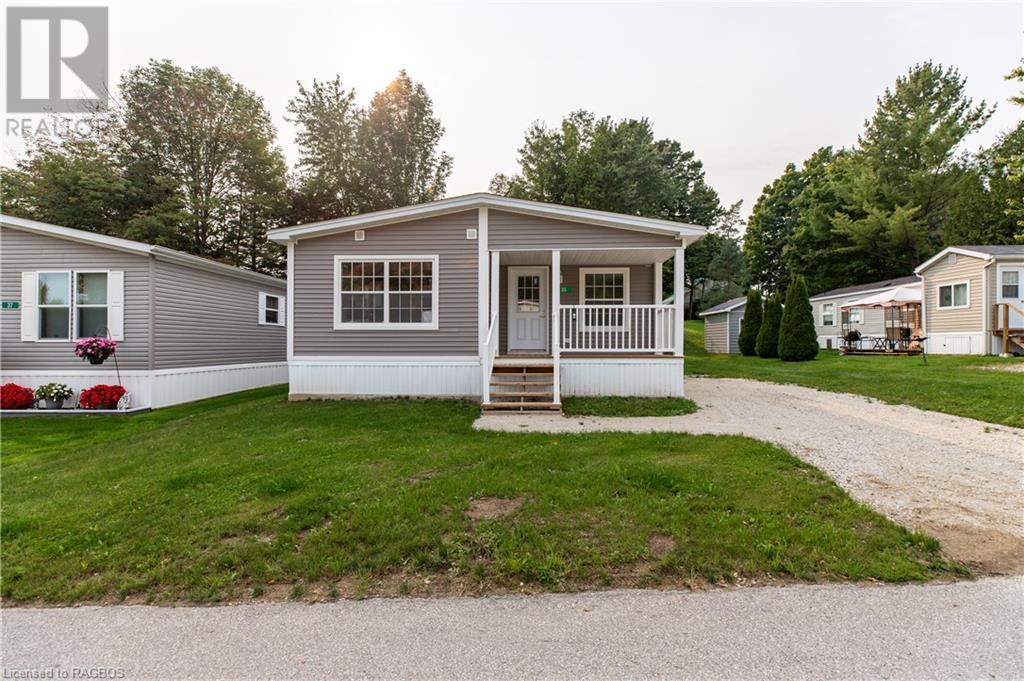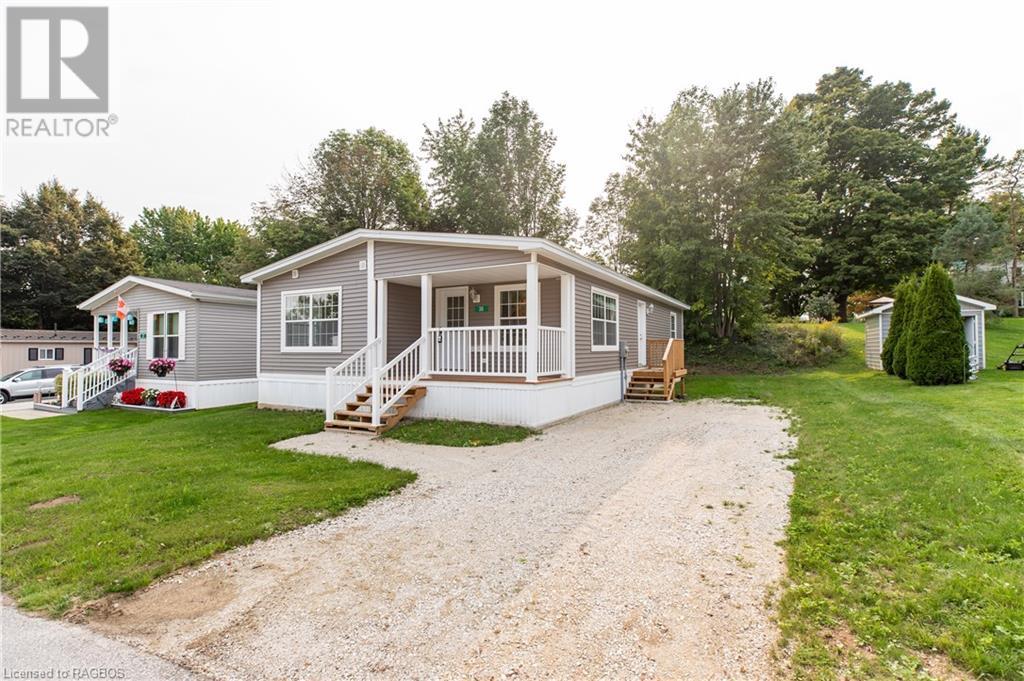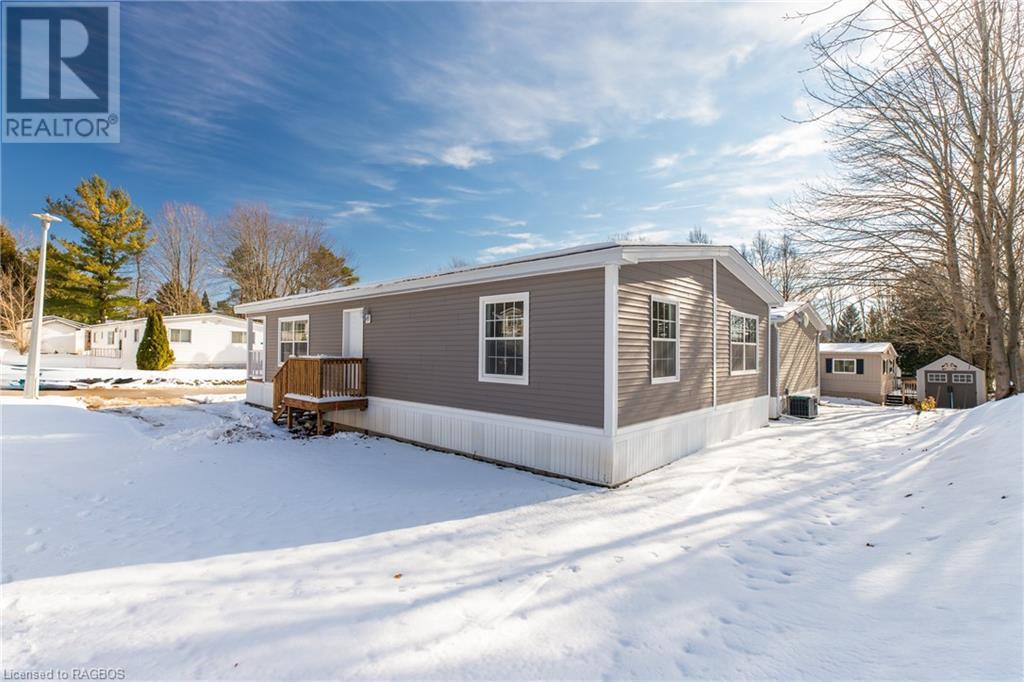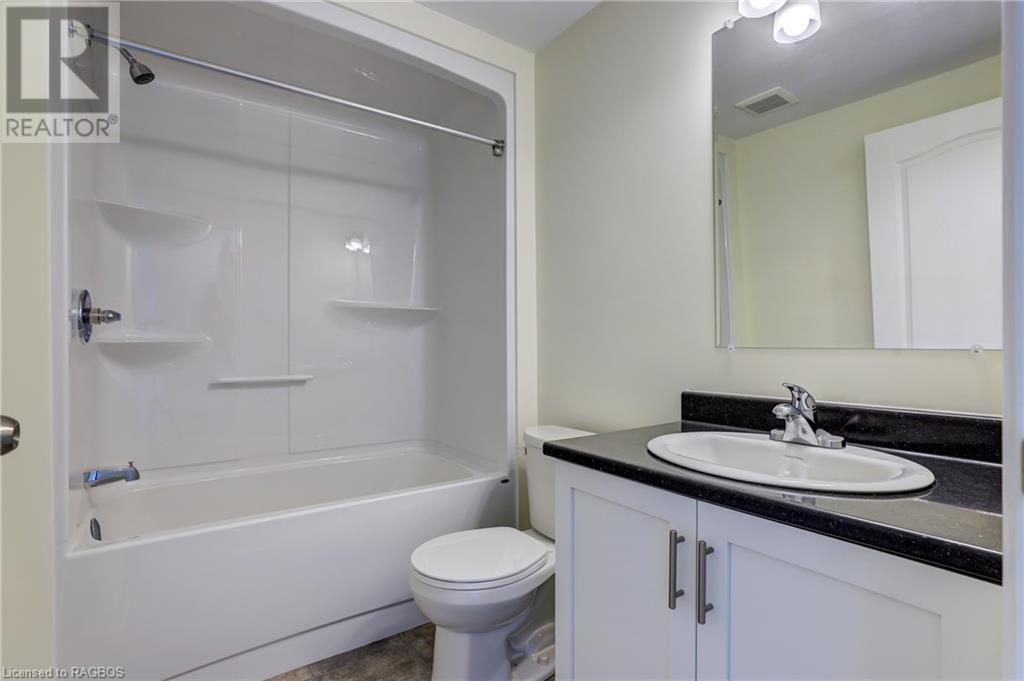3 Bedroom
2 Bathroom
1123 sqft
Bungalow
None
Forced Air
Landscaped
$389,900
Are you looking to downsize or for an affordable option to get into the market? This beautiful newly built Modular unit in Stonewyck Estates is in a perfect location just 10 minutes south of Owen Sound, set in a quiet county setting with a family community feel. The interior features a bright, spacious living area, separate dining space and a thoughtful kitchen layout with modern white cabinetry. Continue on to find the primary bedroom with a large window overlooking the view of the back yard, double closets and a spacious 4 piece ensuite bath. Furthermore another well appointed bedroom with ample closets space, a flexible den space to be used as office or bedroom, another 4 piece bath for guests and a dedicated mud room/laundry space off of the side door entrance. Complete with a cozy front porch to enjoy your morning coffee or summer evenings, this home offers an efficient and thoughtful layout providing all the space you need. With an affordable annual land lease fee covering your water, road maintenance and a portion of taxes, this is a great option for low maintenance living! Proudly built by Maple Leaf Homes. Contact your REALTOR® today for a private viewing, units are available immediately. (id:49269)
Property Details
|
MLS® Number
|
40643854 |
|
Property Type
|
Single Family |
|
CommunityFeatures
|
Quiet Area |
|
Features
|
Country Residential |
|
ParkingSpaceTotal
|
2 |
Building
|
BathroomTotal
|
2 |
|
BedroomsAboveGround
|
3 |
|
BedroomsTotal
|
3 |
|
ArchitecturalStyle
|
Bungalow |
|
BasementType
|
None |
|
ConstructionStyleAttachment
|
Detached |
|
CoolingType
|
None |
|
ExteriorFinish
|
Vinyl Siding |
|
HeatingFuel
|
Natural Gas |
|
HeatingType
|
Forced Air |
|
StoriesTotal
|
1 |
|
SizeInterior
|
1123 Sqft |
|
Type
|
Modular |
|
UtilityWater
|
Community Water System |
Land
|
Acreage
|
No |
|
LandscapeFeatures
|
Landscaped |
|
SizeFrontage
|
50 Ft |
|
SizeTotalText
|
Under 1/2 Acre |
|
ZoningDescription
|
Rmh |
Rooms
| Level |
Type |
Length |
Width |
Dimensions |
|
Main Level |
4pc Bathroom |
|
|
7'1'' x 5'5'' |
|
Main Level |
Bedroom |
|
|
12'8'' x 9'1'' |
|
Main Level |
Bedroom |
|
|
13'4'' x 10'4'' |
|
Main Level |
Full Bathroom |
|
|
9'0'' x 5'4'' |
|
Main Level |
Primary Bedroom |
|
|
15'2'' x 12'8'' |
|
Main Level |
Dining Room |
|
|
18'8'' x 8'9'' |
|
Main Level |
Kitchen |
|
|
9'10'' x 9'7'' |
|
Main Level |
Living Room |
|
|
13'11'' x 12'8'' |
https://www.realtor.ca/real-estate/27392269/35-sussex-square-georgian-bluffs



























