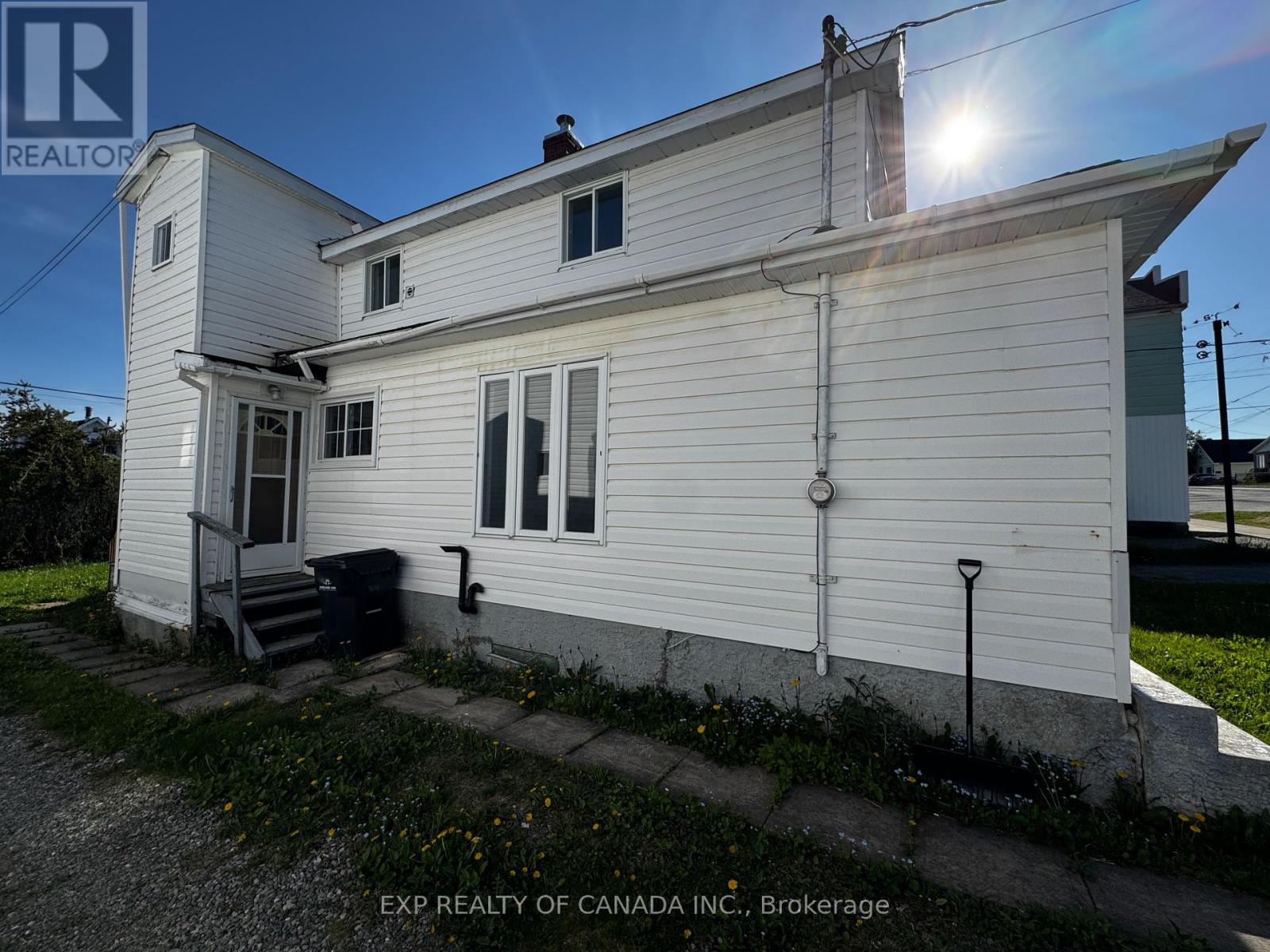416-218-8800
admin@hlfrontier.com
35 Taylor Avenue Kirkland Lake (Kl & Area), Ontario P2N 2L2
4 Bedroom
2 Bathroom
1100 - 1500 sqft
Forced Air
$179,900
This spacious home offers two complete living areas perfect for extended family or rental potential. With 4 bedrooms, 2 bathrooms, 2 kitchens, and 2 living rooms spread throughout, there is space and flexibility for everyone. Enjoy a detached garage and a generous backyard ideal for relaxing or entertaining. A rare opportunity with endless possibilities! (id:49269)
Property Details
| MLS® Number | T12090545 |
| Property Type | Single Family |
| Community Name | KL & Area |
| ParkingSpaceTotal | 3 |
Building
| BathroomTotal | 2 |
| BedroomsAboveGround | 4 |
| BedroomsTotal | 4 |
| Age | 31 To 50 Years |
| BasementDevelopment | Unfinished |
| BasementType | N/a (unfinished) |
| ConstructionStyleAttachment | Detached |
| ExteriorFinish | Vinyl Siding |
| FoundationType | Unknown |
| HeatingFuel | Natural Gas |
| HeatingType | Forced Air |
| StoriesTotal | 2 |
| SizeInterior | 1100 - 1500 Sqft |
| Type | House |
| UtilityWater | Municipal Water |
Parking
| Detached Garage | |
| Garage |
Land
| Acreage | No |
| Sewer | Sanitary Sewer |
| SizeDepth | 96 Ft ,8 In |
| SizeFrontage | 39 Ft ,10 In |
| SizeIrregular | 39.9 X 96.7 Ft |
| SizeTotalText | 39.9 X 96.7 Ft |
| ZoningDescription | R |
Rooms
| Level | Type | Length | Width | Dimensions |
|---|---|---|---|---|
| Second Level | Kitchen | 4.1 m | 3.9 m | 4.1 m x 3.9 m |
| Second Level | Bathroom | 1.4 m | 2.6 m | 1.4 m x 2.6 m |
| Second Level | Living Room | 5.4 m | 2.8 m | 5.4 m x 2.8 m |
| Second Level | Bedroom 4 | 2.2 m | 2.8 m | 2.2 m x 2.8 m |
| Main Level | Kitchen | 4.4 m | 3.1 m | 4.4 m x 3.1 m |
| Main Level | Bathroom | 1.5 m | 2 m | 1.5 m x 2 m |
| Main Level | Living Room | 3.9 m | 5.5 m | 3.9 m x 5.5 m |
| Main Level | Bedroom | 5.4 m | 2.8 m | 5.4 m x 2.8 m |
| Main Level | Bedroom 2 | 2.4 m | 2.9 m | 2.4 m x 2.9 m |
| Main Level | Bedroom 3 | 2.4 m | 4 m | 2.4 m x 4 m |
Utilities
| Cable | Available |
| Sewer | Available |
https://www.realtor.ca/real-estate/28184639/35-taylor-avenue-kirkland-lake-kl-area-kl-area
Interested?
Contact us for more information

















