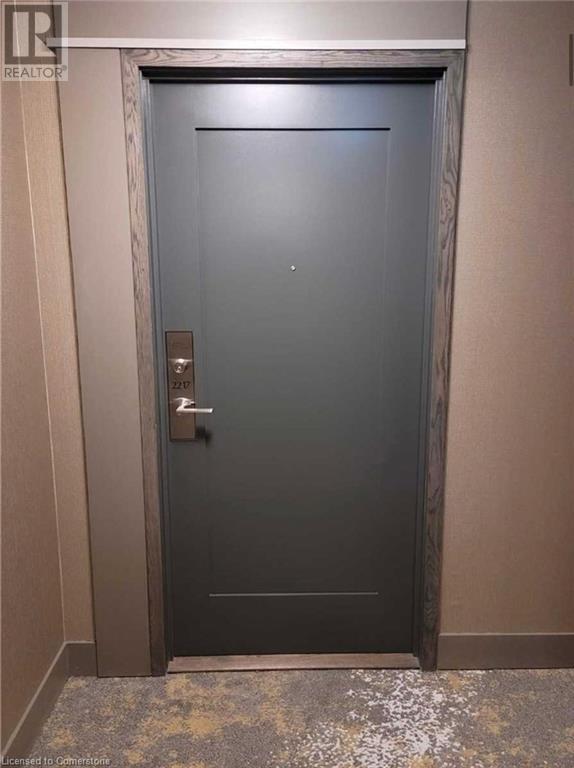416-218-8800
admin@hlfrontier.com
35 Watergarden Drive Unit# 2217 Mississauga, Ontario L5R 0G8
3 Bedroom
2 Bathroom
983 sqft
Central Air Conditioning
Forced Air
$3,100 MonthlyInsurance, Heat, Property Management, WaterMaintenance, Insurance, Heat, Property Management, Water
$674 Monthly
Maintenance, Insurance, Heat, Property Management, Water
$674 MonthlyLive In This Stunning 2 Br + Den Luxury Suite & Enjoy Gorgeous Unobstructed Views Of Mississauga Skyline. Beautiful Open Concept Floor Plan With A Large Size Balcony. His/ Her Closets In Primary Bedroom W Ensuite Bath. Perfect Den Space For The Work From Home Professional. Modern Kitchen W Stainless Steel Appliances. Two Full Size Baths! Walking Distance To Square One Mall, Major Grocery Stores, Plaza & Transit. Make This Home Today! (id:49269)
Property Details
| MLS® Number | 40721666 |
| Property Type | Single Family |
| AmenitiesNearBy | Hospital, Park, Place Of Worship, Playground, Public Transit, Schools, Shopping |
| CommunityFeatures | Community Centre, School Bus |
| Features | Cul-de-sac, Balcony |
| ParkingSpaceTotal | 1 |
| StorageType | Locker |
Building
| BathroomTotal | 2 |
| BedroomsAboveGround | 2 |
| BedroomsBelowGround | 1 |
| BedroomsTotal | 3 |
| Amenities | Exercise Centre, Party Room |
| Appliances | Dishwasher, Dryer, Refrigerator, Stove, Washer, Microwave Built-in, Hood Fan, Window Coverings, Garage Door Opener |
| BasementType | None |
| ConstructedDate | 2021 |
| ConstructionMaterial | Concrete Block, Concrete Walls |
| ConstructionStyleAttachment | Attached |
| CoolingType | Central Air Conditioning |
| ExteriorFinish | Concrete |
| FireProtection | Alarm System, Security System |
| HeatingFuel | Natural Gas |
| HeatingType | Forced Air |
| StoriesTotal | 1 |
| SizeInterior | 983 Sqft |
| Type | Apartment |
| UtilityWater | Municipal Water |
Parking
| Underground | |
| Covered |
Land
| AccessType | Highway Access, Highway Nearby |
| Acreage | No |
| LandAmenities | Hospital, Park, Place Of Worship, Playground, Public Transit, Schools, Shopping |
| Sewer | Municipal Sewage System |
| SizeTotalText | Unknown |
| ZoningDescription | 29 |
Rooms
| Level | Type | Length | Width | Dimensions |
|---|---|---|---|---|
| Main Level | 3pc Bathroom | '' x '' | ||
| Main Level | Full Bathroom | '' x '' | ||
| Main Level | Bedroom | 12'9'' x 10'0'' | ||
| Main Level | Primary Bedroom | 11'2'' x 10'9'' | ||
| Main Level | Kitchen | 8'5'' x 7'9'' | ||
| Main Level | Den | 8'0'' x 6'0'' | ||
| Main Level | Dining Room | 20'6'' x 11'2'' | ||
| Main Level | Living Room | 20'6'' x 11'2'' |
https://www.realtor.ca/real-estate/28216921/35-watergarden-drive-unit-2217-mississauga
Interested?
Contact us for more information

















