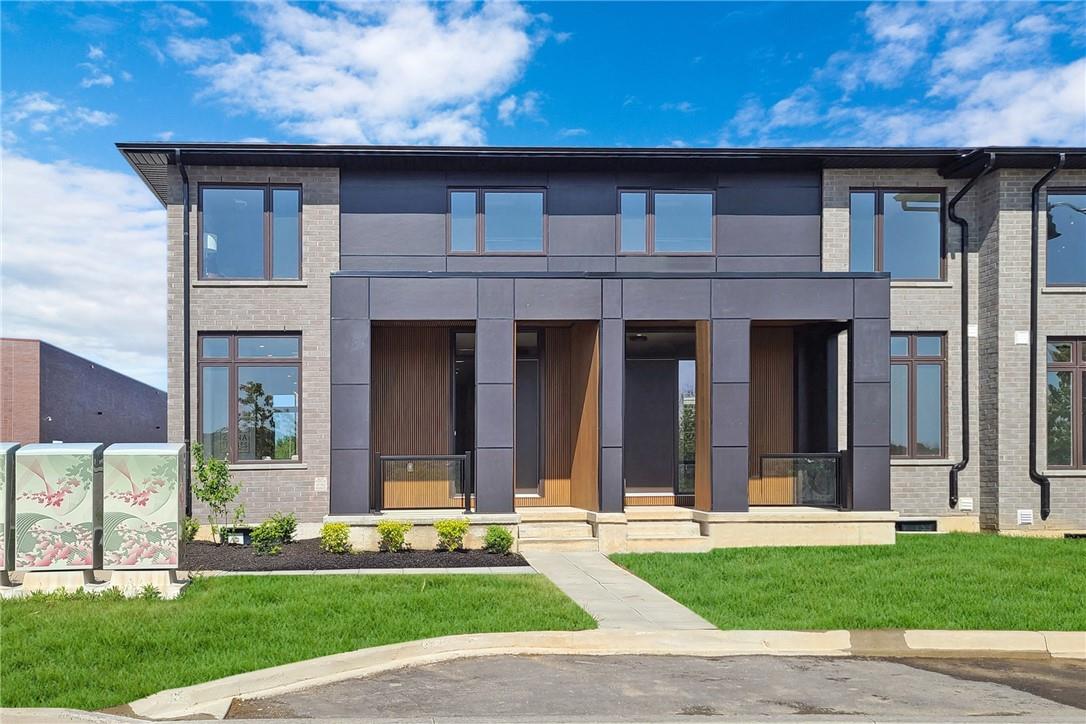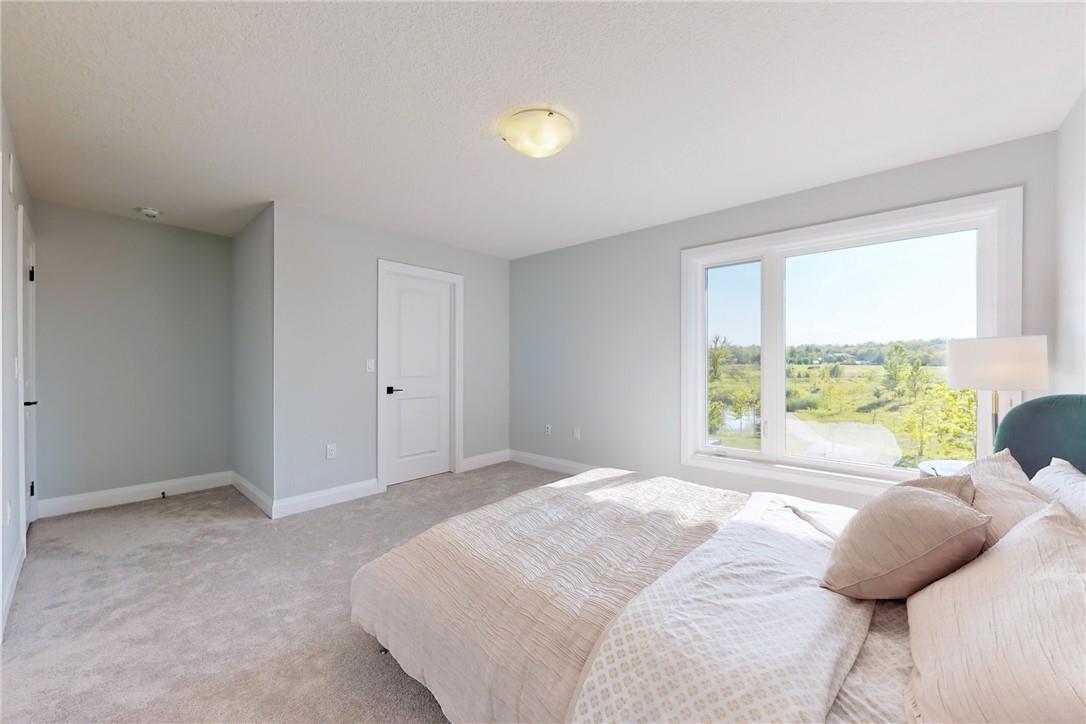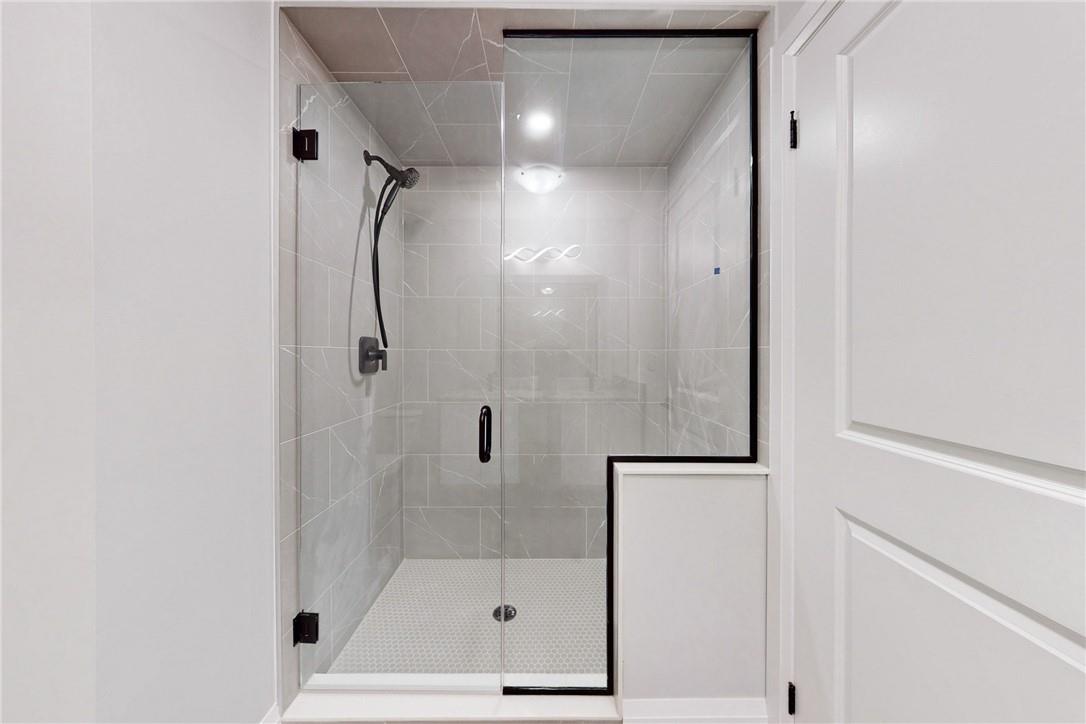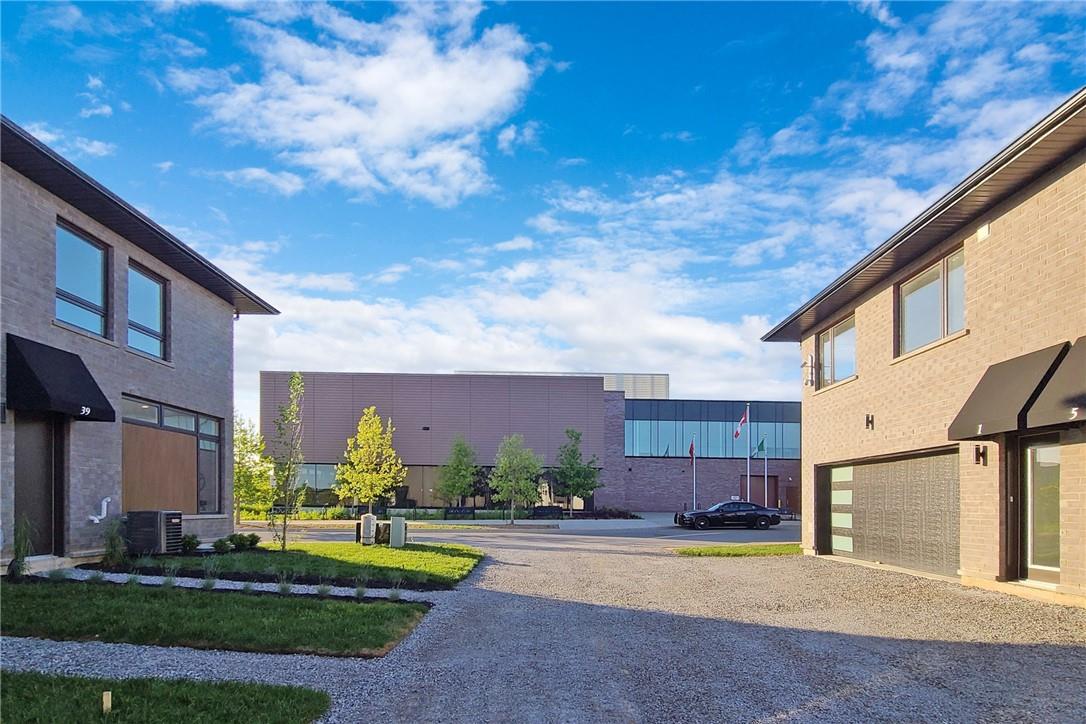416-218-8800
admin@hlfrontier.com
35 Wellspring Way Pelham, Ontario L3B 5N5
4 Bedroom
4 Bathroom
2303 sqft
2 Level
Central Air Conditioning
Forced Air
$3,000 Monthly
Gorgeous new build 2-storey townhouse for LEASE. 3 bedroom 2.5 bath. Spacious, open concept living areas are perfect for a young professional or growing family. The primary bedroom comes with hardwood flooring, granite countertops, 10 foot celling in the main floor, a large walk-in closet and ensuite complete with glass shower. Close to all amenities , McDonald , Starbucks, Food Basics, and more. Close to primary and secondary schools. Walking distance to the downtown Fonthill. Tenants to pay all utilities (gas, electricity, water). Minimum 1-year lease. First and last rent deposit. AVAILABLE NOW. (id:49269)
Property Details
| MLS® Number | H4193709 |
| Property Type | Single Family |
| Equipment Type | Water Heater |
| Features | No Driveway, Sump Pump, In-law Suite |
| Parking Space Total | 4 |
| Rental Equipment Type | Water Heater |
Building
| Bathroom Total | 4 |
| Bedrooms Above Ground | 4 |
| Bedrooms Total | 4 |
| Appliances | Central Vacuum |
| Architectural Style | 2 Level |
| Basement Development | Unfinished |
| Basement Type | Full (unfinished) |
| Construction Style Attachment | Attached |
| Cooling Type | Central Air Conditioning |
| Exterior Finish | Brick |
| Foundation Type | Block |
| Half Bath Total | 1 |
| Heating Fuel | Natural Gas |
| Heating Type | Forced Air |
| Stories Total | 2 |
| Size Exterior | 2303 Sqft |
| Size Interior | 2303 Sqft |
| Type | Row / Townhouse |
| Utility Water | Municipal Water |
Parking
| Detached Garage |
Land
| Acreage | No |
| Sewer | Municipal Sewage System |
| Size Frontage | 26 Ft |
| Size Irregular | 26 X |
| Size Total Text | 26 X|under 1/2 Acre |
| Soil Type | Clay |
Rooms
| Level | Type | Length | Width | Dimensions |
|---|---|---|---|---|
| Second Level | 3pc Bathroom | Measurements not available | ||
| Second Level | Kitchen | 13' 0'' x 5' 10'' | ||
| Second Level | Bedroom | 9' 9'' x 10' '' | ||
| Second Level | Living Room | 9' 0'' x 14' 4'' | ||
| Second Level | 4pc Bathroom | 4' 11'' x 11' 7'' | ||
| Second Level | Bedroom | 10' 8'' x 11' 4'' | ||
| Second Level | Bedroom | 10' 11'' x 11' 4'' | ||
| Second Level | 4pc Ensuite Bath | 9' 2'' x 8' 2'' | ||
| Second Level | Primary Bedroom | 18' 11'' x 11' 8'' | ||
| Ground Level | 2pc Bathroom | Measurements not available | ||
| Ground Level | Kitchen | 13' 10'' x 15' 10'' | ||
| Ground Level | Dinette | 13' 10'' x 7' 0'' | ||
| Ground Level | Living Room | 13' 10'' x 12' 8'' |
https://www.realtor.ca/real-estate/26879276/35-wellspring-way-pelham
Interested?
Contact us for more information




















































