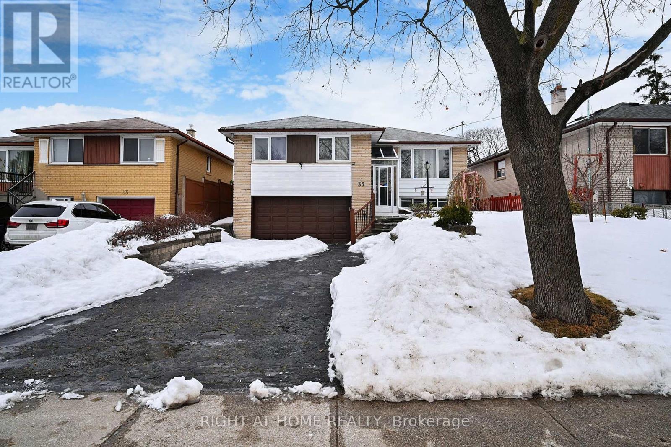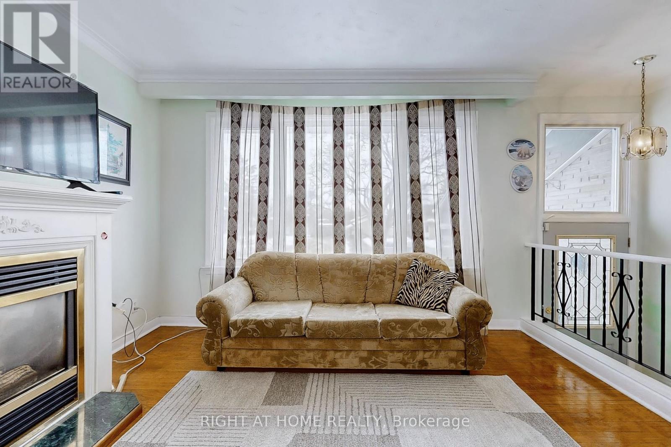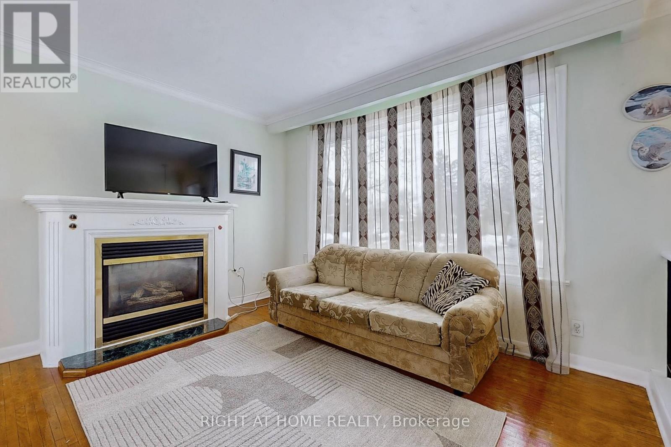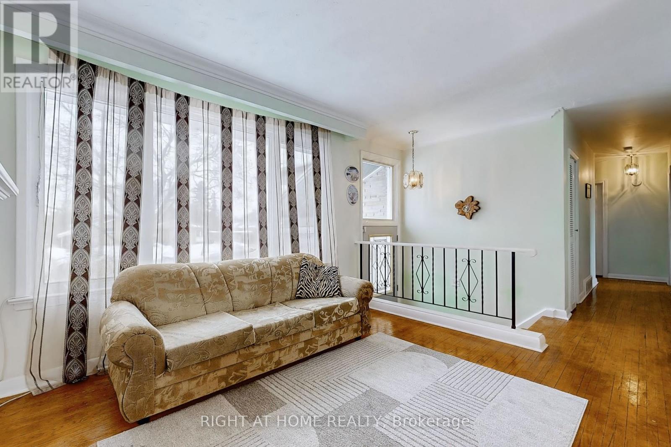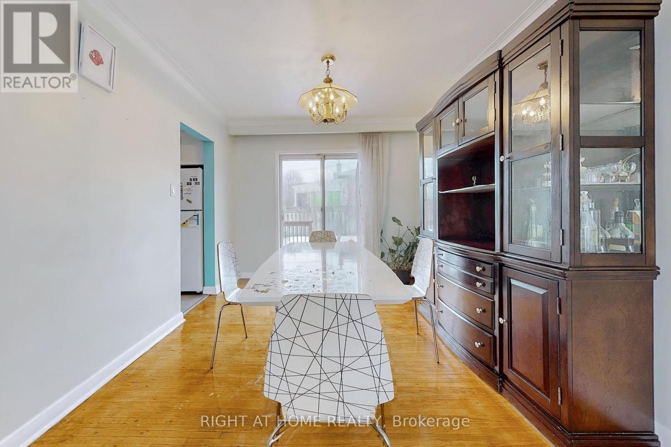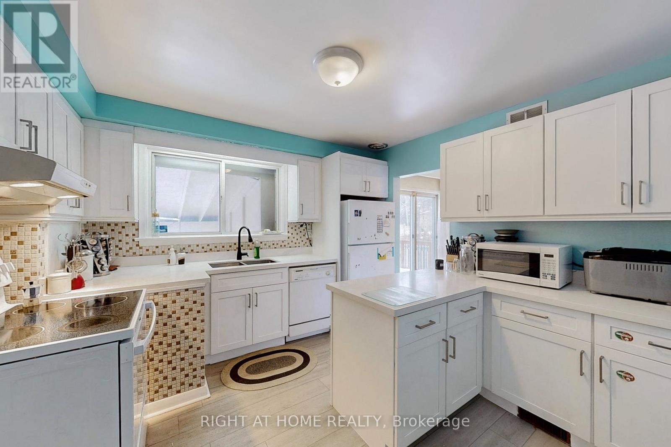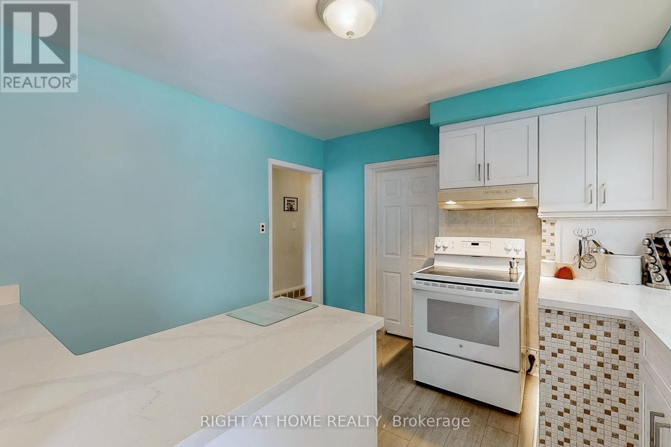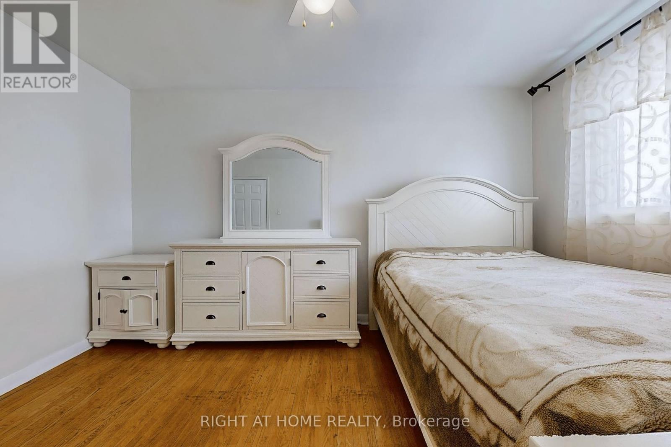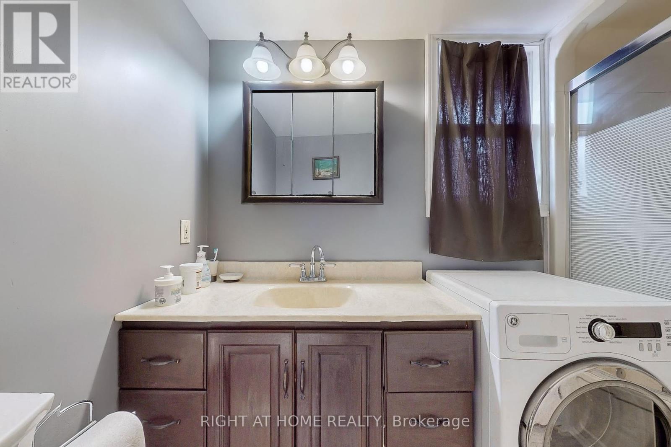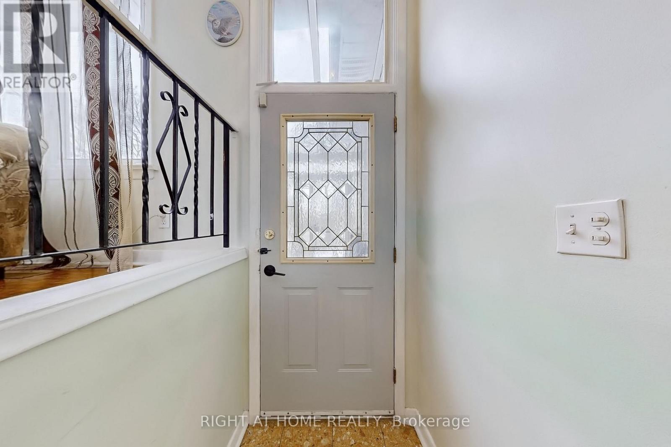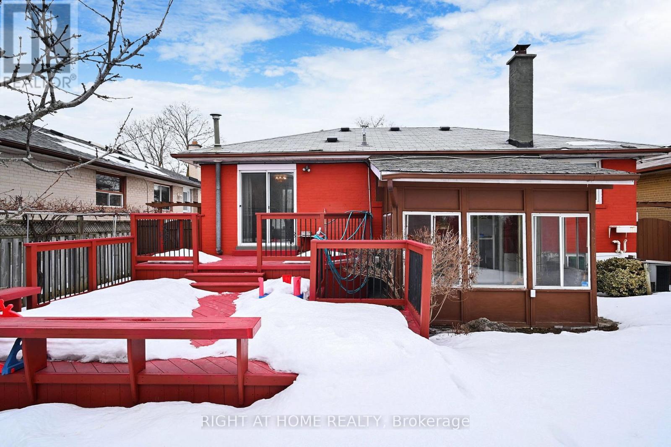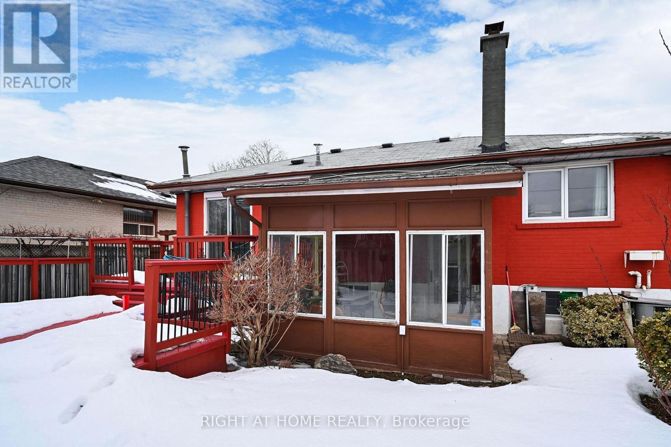416-218-8800
admin@hlfrontier.com
35 Westhumber Boulevard Toronto (West Humber-Clairville), Ontario M9W 3M5
3 Bedroom
2 Bathroom
700 - 1100 sqft
Raised Bungalow
Fireplace
Central Air Conditioning
Forced Air
$1,000,000
Well Maintained Raised Bungalow In The West Humber Estates | 3 Bed + 2 Baths | Recently Painted | Vinyl Casement Windows In Bedrooms & Liv/Rm | Recently Upgraded Kitchen Countertops | Sunroom At The Rear Of The House | Walkout From Living Room To Private 2 Tier Deck | Walkout To Garage From Laundry Room | Huge Finished Basement With Plenty Of Storage | 4Pc Bathroom w/Walk In Tub | Gas Fireplace in Basement Rec Room | Fantastic Neighborhood | Close To All Amenities - TTC, Schools, Shopping | Gas Fireplace in Livingroom | Double Car Garage | Plenty of Parking (id:49269)
Property Details
| MLS® Number | W11998702 |
| Property Type | Single Family |
| Community Name | West Humber-Clairville |
| ParkingSpaceTotal | 6 |
Building
| BathroomTotal | 2 |
| BedroomsAboveGround | 3 |
| BedroomsTotal | 3 |
| Appliances | Dishwasher, Dryer, Garage Door Opener, Water Heater, Two Stoves, Washer, Two Refrigerators |
| ArchitecturalStyle | Raised Bungalow |
| BasementDevelopment | Finished |
| BasementFeatures | Walk Out |
| BasementType | N/a (finished) |
| ConstructionStyleAttachment | Detached |
| CoolingType | Central Air Conditioning |
| ExteriorFinish | Brick |
| FireplacePresent | Yes |
| FlooringType | Linoleum, Hardwood, Carpeted, Ceramic |
| FoundationType | Block |
| HalfBathTotal | 1 |
| HeatingFuel | Natural Gas |
| HeatingType | Forced Air |
| StoriesTotal | 1 |
| SizeInterior | 700 - 1100 Sqft |
| Type | House |
| UtilityWater | Municipal Water |
Parking
| Garage |
Land
| Acreage | No |
| Sewer | Sanitary Sewer |
| SizeDepth | 110 Ft |
| SizeFrontage | 50 Ft |
| SizeIrregular | 50 X 110 Ft |
| SizeTotalText | 50 X 110 Ft |
Rooms
| Level | Type | Length | Width | Dimensions |
|---|---|---|---|---|
| Basement | Recreational, Games Room | 6.11 m | 5.31 m | 6.11 m x 5.31 m |
| Basement | Laundry Room | 5.18 m | 1.88 m | 5.18 m x 1.88 m |
| Main Level | Kitchen | 3.62 m | 2.91 m | 3.62 m x 2.91 m |
| Main Level | Dining Room | 3.73 m | 3.1 m | 3.73 m x 3.1 m |
| Main Level | Living Room | 3.87 m | 3.23 m | 3.87 m x 3.23 m |
| Main Level | Primary Bedroom | 4.36 m | 2.95 m | 4.36 m x 2.95 m |
| Main Level | Bedroom 2 | 3.59 m | 3.13 m | 3.59 m x 3.13 m |
| Main Level | Bedroom 3 | 3.24 m | 2.62 m | 3.24 m x 2.62 m |
Interested?
Contact us for more information

