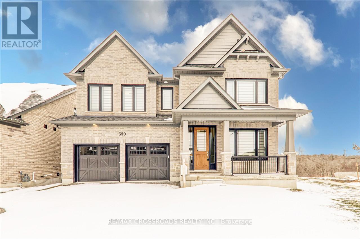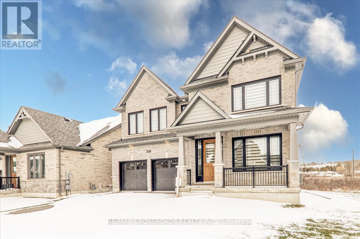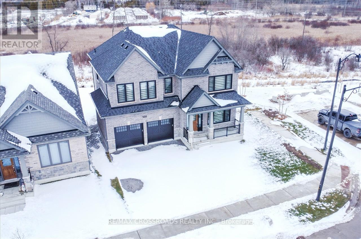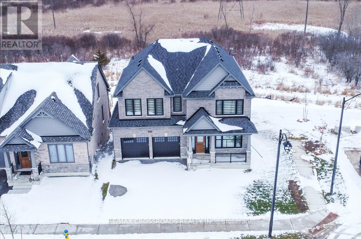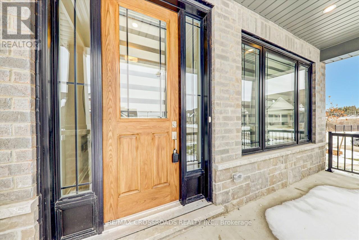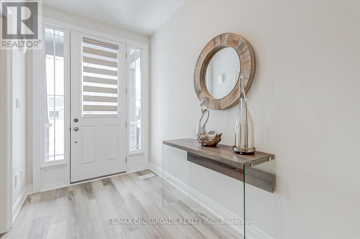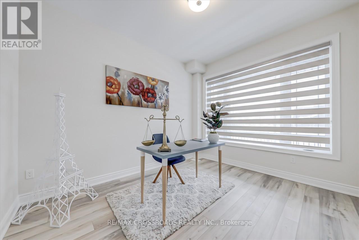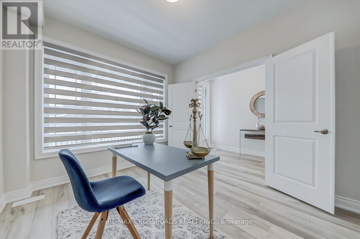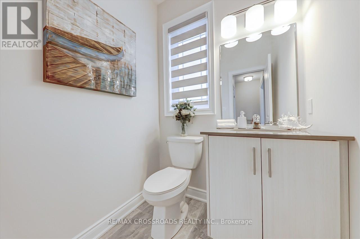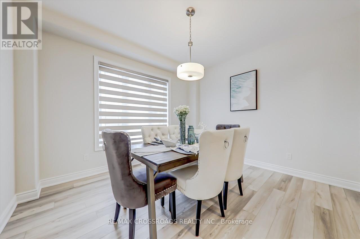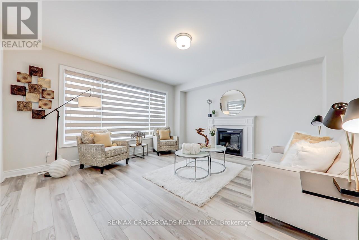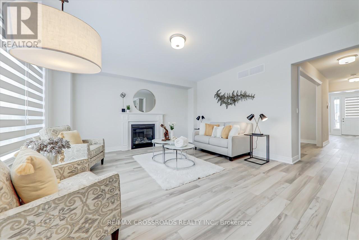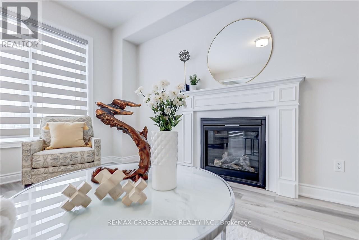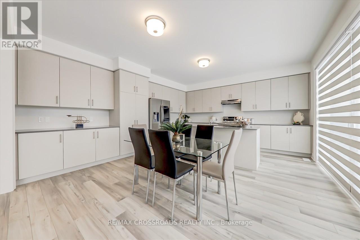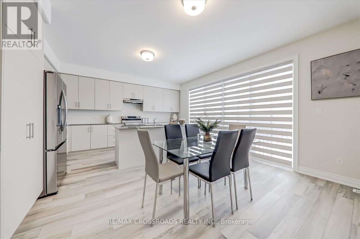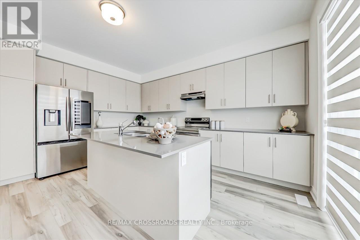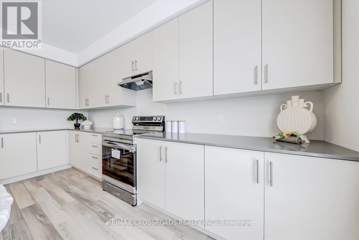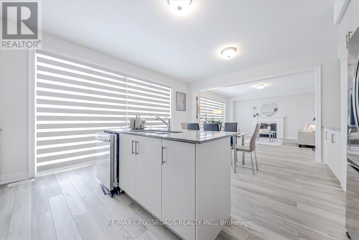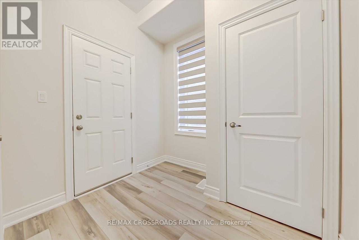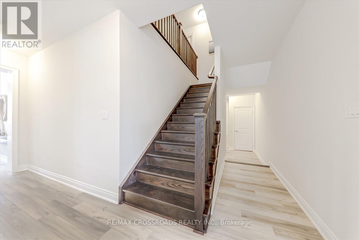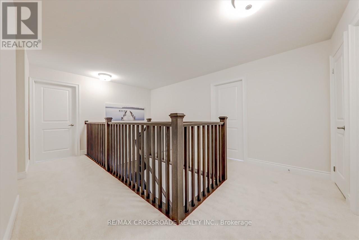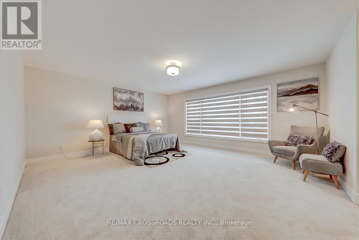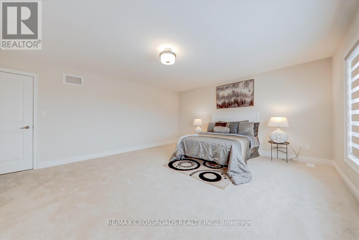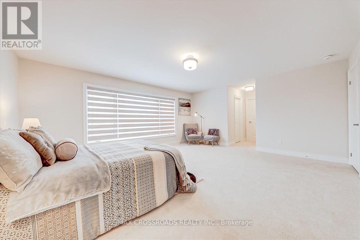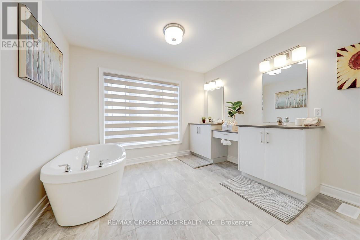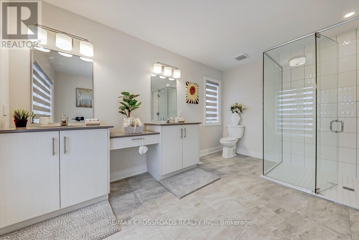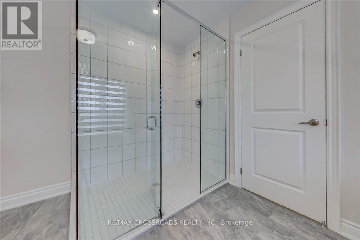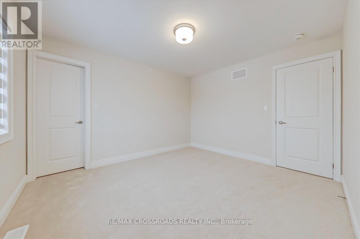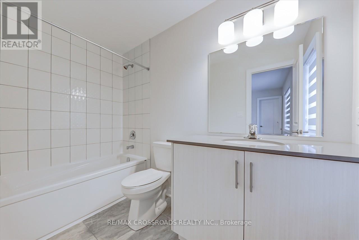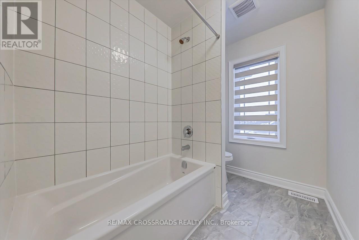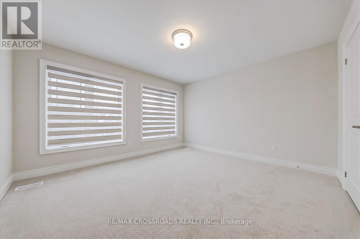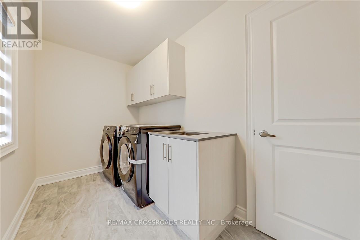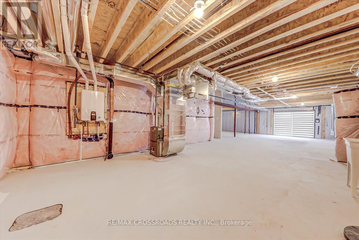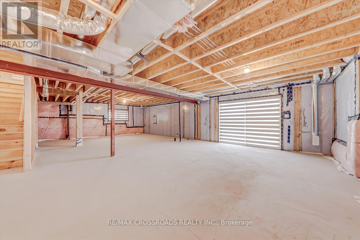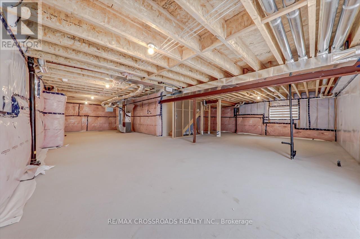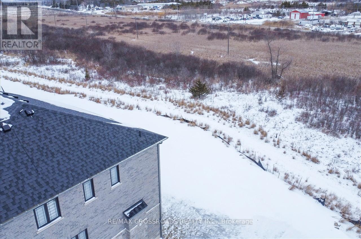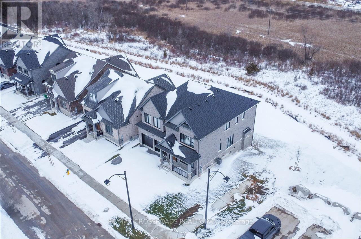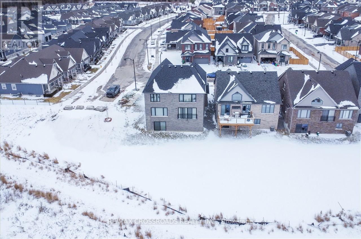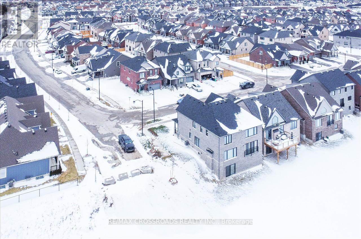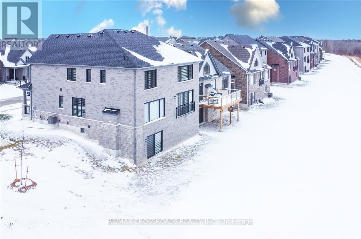4 Bedroom
4 Bathroom
Fireplace
Forced Air
$1,319,000
*Luxury Living In This Beautiful Brand New Mason Home In One Of The Most Sought After Communities Of Peterborough* Never Lived Home On One Of The Largest Lots In The Area 66.37 X 108.29 Feet Back To Green, Walkout Basement Surrounded By Green. 3059sf (Main/2nd) + Walk-Out Bsmt* Stunning Entry*Sunny Spacious 4 Bedrms+Office+4 Washrms Home W/Breath-Taking View* Amazing Layout*Smooth Ceiling T/O*9Ft Ceiling On Main/9Ft Ceiling On 2nd* Main Flr Office* Rough- 3Pc In Bsmt* Lots Of Upgrades* Hardwood Flr On Main*Huge Modern Kitchen W/Large Breakfast Area*The Primary Bedroom Has A Large 5-Piece Ensuite With Stand-Alone Tub And Glass Shower, As Well As His/Her Walk-In Closet, 2nd Floor Laundry Room, Other Bedrooms Are Large Bedrooms, All With En-Suite's Or Semi-Ensuite Bathrooms. seller pay extra 150k Lot Premium Built On A Premium Corner Lot With A Clear View Backing Onto A Green space . **** EXTRAS **** Just A Short Walk From The Trans Canada Trail, 5 Mins To Amenities, & Less Than 10 Mins From Peterborough's Regional Hospital.Highly desirable new development in the Northcrest community near shops, schools, parks and restaurants. (id:49269)
Property Details
|
MLS® Number
|
X8071722 |
|
Property Type
|
Single Family |
|
Community Name
|
Northcrest |
|
Amenities Near By
|
Hospital, Place Of Worship, Public Transit |
|
Community Features
|
Community Centre |
|
Features
|
Ravine |
|
Parking Space Total
|
4 |
Building
|
Bathroom Total
|
4 |
|
Bedrooms Above Ground
|
4 |
|
Bedrooms Total
|
4 |
|
Basement Development
|
Unfinished |
|
Basement Features
|
Walk Out |
|
Basement Type
|
N/a (unfinished) |
|
Construction Style Attachment
|
Detached |
|
Exterior Finish
|
Brick |
|
Fireplace Present
|
Yes |
|
Heating Fuel
|
Natural Gas |
|
Heating Type
|
Forced Air |
|
Stories Total
|
2 |
|
Type
|
House |
Parking
Land
|
Acreage
|
No |
|
Land Amenities
|
Hospital, Place Of Worship, Public Transit |
|
Sewer
|
Septic System |
|
Size Irregular
|
66.37 X 108.29 Ft ; 108.29 X 34.18x34.18x32.29x32.53x40.76x |
|
Size Total Text
|
66.37 X 108.29 Ft ; 108.29 X 34.18x34.18x32.29x32.53x40.76x |
Rooms
| Level |
Type |
Length |
Width |
Dimensions |
|
Second Level |
Primary Bedroom |
5.48 m |
4.57 m |
5.48 m x 4.57 m |
|
Second Level |
Bedroom 2 |
4.02 m |
3.87 m |
4.02 m x 3.87 m |
|
Second Level |
Bedroom 3 |
5.03 m |
3.05 m |
5.03 m x 3.05 m |
|
Second Level |
Bedroom 4 |
3.84 m |
3.59 m |
3.84 m x 3.59 m |
|
Second Level |
Laundry Room |
|
|
Measurements not available |
|
Main Level |
Office |
3.05 m |
3.47 m |
3.05 m x 3.47 m |
|
Main Level |
Dining Room |
3.6 m |
3.85 m |
3.6 m x 3.85 m |
|
Main Level |
Family Room |
4.93 m |
4.81 m |
4.93 m x 4.81 m |
|
Main Level |
Eating Area |
2.89 m |
4.81 m |
2.89 m x 4.81 m |
|
Main Level |
Kitchen |
2.75 m |
4.81 m |
2.75 m x 4.81 m |
|
Main Level |
Mud Room |
|
|
Measurements not available |
Utilities
|
Sewer
|
Installed |
|
Natural Gas
|
Installed |
|
Electricity
|
Installed |
|
Cable
|
Installed |
https://www.realtor.ca/real-estate/26519804/350-cullen-tr-peterborough-northcrest

