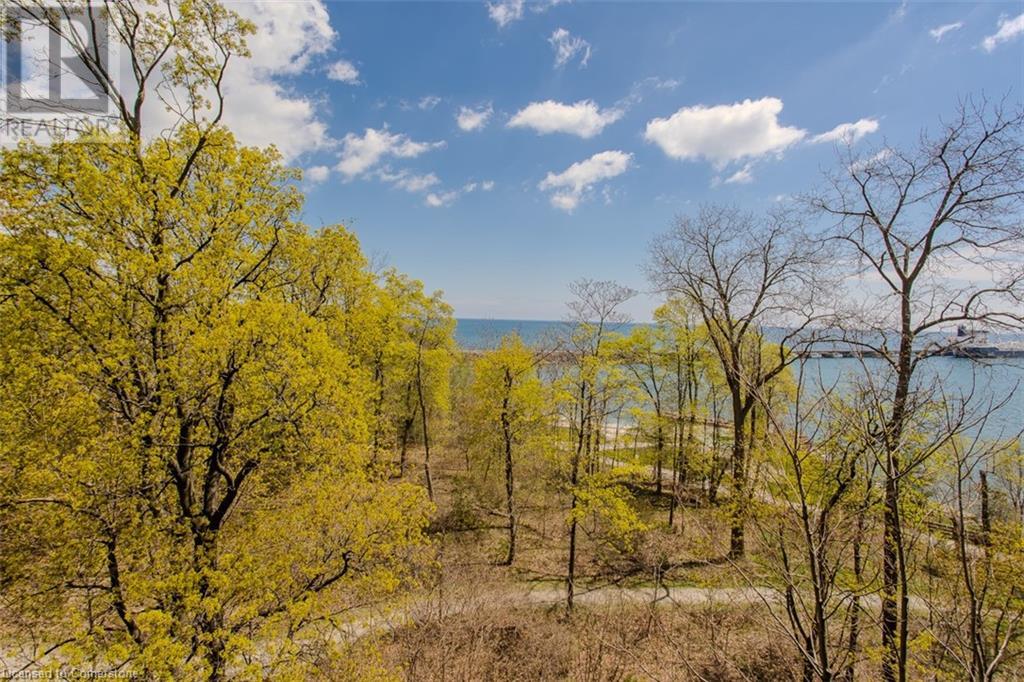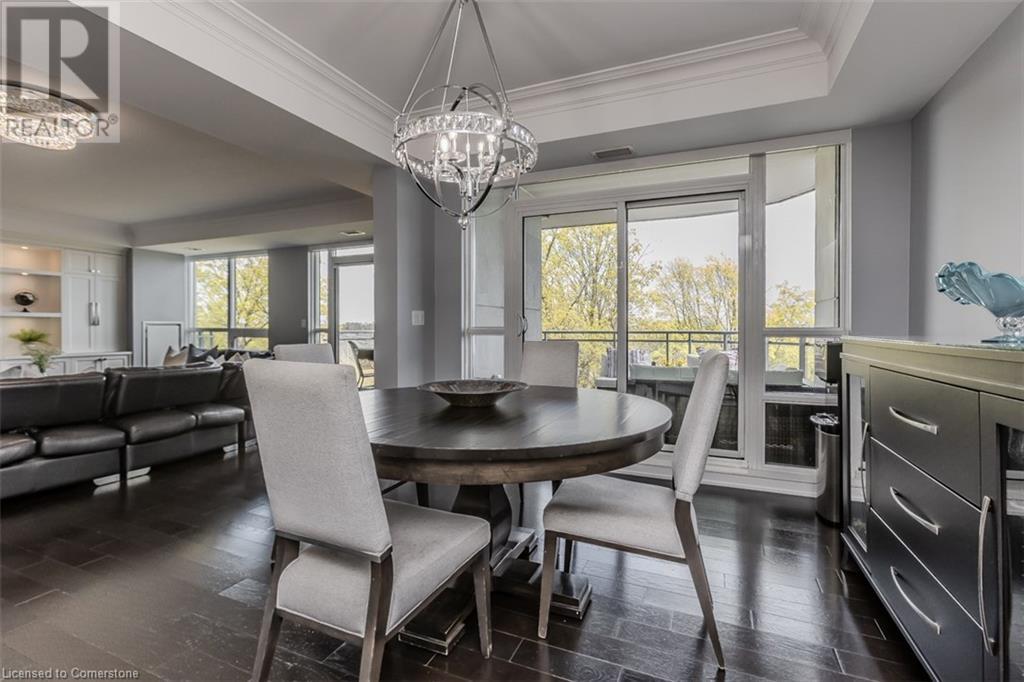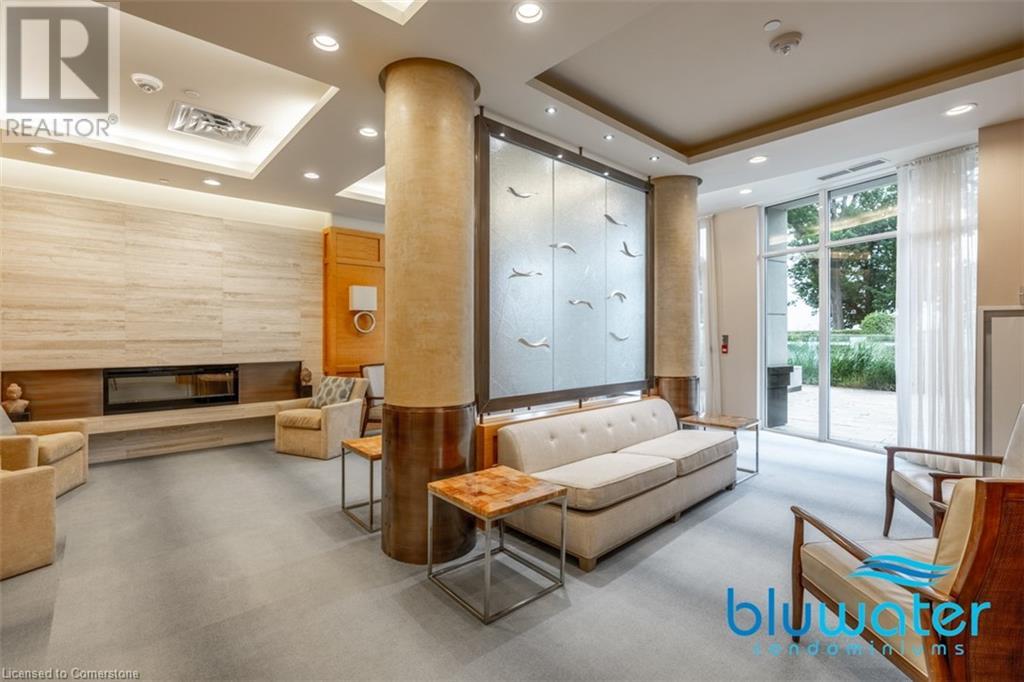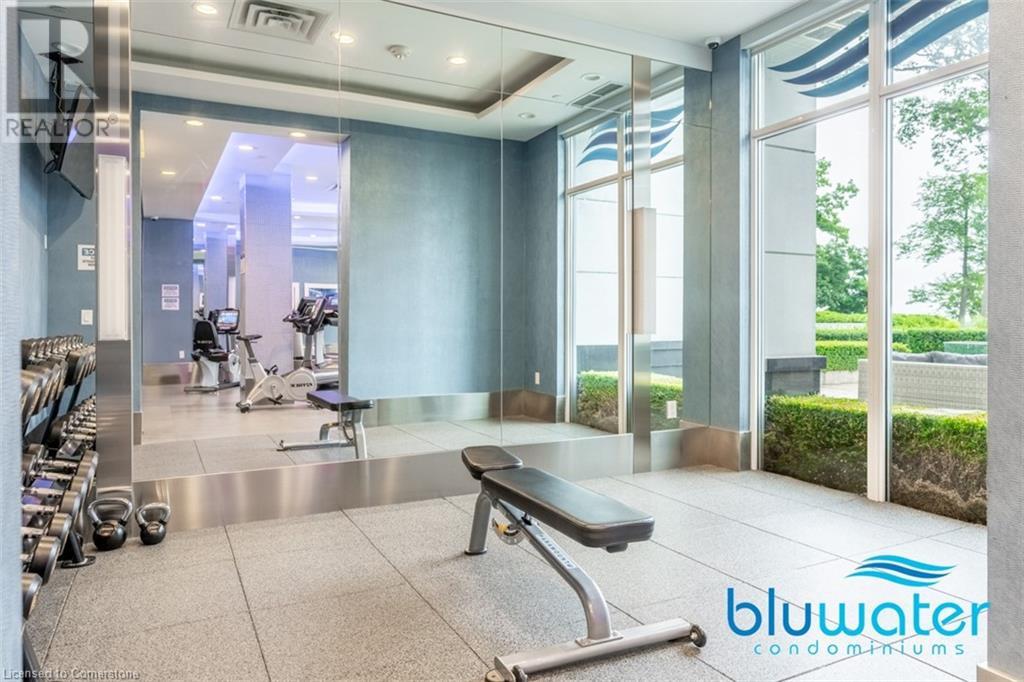3500 Lakeshore Road W Unit# 601 Oakville, Ontario L6L 0B4
$2,194,000Maintenance, Heat, Landscaping, Parking
$1,592.42 Monthly
Maintenance, Heat, Landscaping, Parking
$1,592.42 MonthlyWelcome to Bluewater — Luxury Lakeside Living at Its Finest! Experience the pinnacle of waterfront living on the shores of Lake Ontario at the coveted Bluwater Condominiums. This elegant community features three boutique 8-storey buildings with beautifully landscaped gardens, an outdoor pool, hot tub, BBQ area, and hotel-inspired amenities. Suite 601 is one of the best in the complex — an impressive 1,920 sq. ft. with two private balconies. Enjoy stunning sunrises with your morning coffee and relaxing sunsets with a cocktail, all overlooking the water. This two-bedroom plus den, three bathroom residence offers 9-foot ceilings and a bright, open-concept living and dining space. The custom kitchen is a chef’s dream with premium Liebherr and AEG appliances, luxurious cabinetry, and granite countertops. The spacious primary suite includes a spa-like 4-piece ensuite with a soaker tub, glass shower, and walk-in closet. The second bedroom with its own 3-piece ensuite makes an ideal guest retreat. Two heated underground parking spaces, in a prime spot right by the elevator, and a storage locker add convenience. Residents enjoy a fitness centre, wellness studio, guest suite, party room, lounges, and a stunning plunge pool with panoramic lake views. Close to QEW, Bronte GO Station, Bronte Village, shops, dining, Appleby College, Oakville Trafalgar Hospital, and waterfront trails. A rare opportunity to own in one of Oakville’s most prestigious lakeside addresses. (id:49269)
Property Details
| MLS® Number | 40726677 |
| Property Type | Single Family |
| AmenitiesNearBy | Park, Public Transit, Schools, Shopping |
| Features | Southern Exposure, Balcony |
| ParkingSpaceTotal | 2 |
| StorageType | Locker |
Building
| BathroomTotal | 3 |
| BedroomsAboveGround | 2 |
| BedroomsBelowGround | 1 |
| BedroomsTotal | 3 |
| Amenities | Exercise Centre, Party Room |
| Appliances | Dishwasher, Dryer, Microwave, Refrigerator, Stove, Washer, Hood Fan, Window Coverings, Wine Fridge, Garage Door Opener |
| BasementType | None |
| ConstructionStyleAttachment | Attached |
| CoolingType | Central Air Conditioning |
| ExteriorFinish | Concrete |
| HalfBathTotal | 1 |
| HeatingFuel | Natural Gas |
| HeatingType | Forced Air |
| StoriesTotal | 1 |
| SizeInterior | 1920 Sqft |
| Type | Apartment |
| UtilityWater | Municipal Water |
Parking
| Underground | |
| None |
Land
| AccessType | Road Access, Highway Nearby |
| Acreage | No |
| LandAmenities | Park, Public Transit, Schools, Shopping |
| Sewer | Municipal Sewage System |
| SizeTotalText | Under 1/2 Acre |
| ZoningDescription | R9 |
Rooms
| Level | Type | Length | Width | Dimensions |
|---|---|---|---|---|
| Main Level | 3pc Bathroom | 7'10'' x 5'5'' | ||
| Main Level | 5pc Bathroom | 11'11'' x 8'2'' | ||
| Main Level | Bedroom | 18'2'' x 9'5'' | ||
| Main Level | Primary Bedroom | 21'6'' x 14'5'' | ||
| Main Level | Laundry Room | 4'5'' x 3'3'' | ||
| Main Level | 2pc Bathroom | 5'5'' x 5'1'' | ||
| Main Level | Den | 10'10'' x 8'1'' | ||
| Main Level | Kitchen | 13'2'' x 11'11'' | ||
| Main Level | Dining Room | 11'4'' x 10'9'' | ||
| Main Level | Living Room | 21'11'' x 19'10'' |
https://www.realtor.ca/real-estate/28290849/3500-lakeshore-road-w-unit-601-oakville
Interested?
Contact us for more information
















































