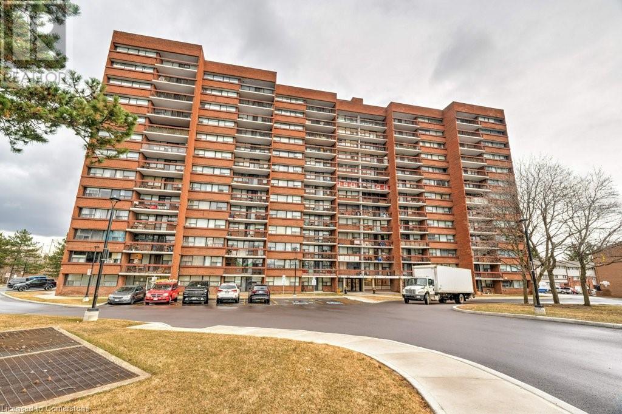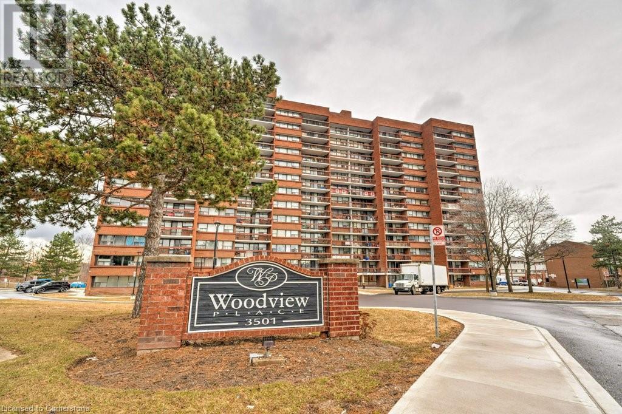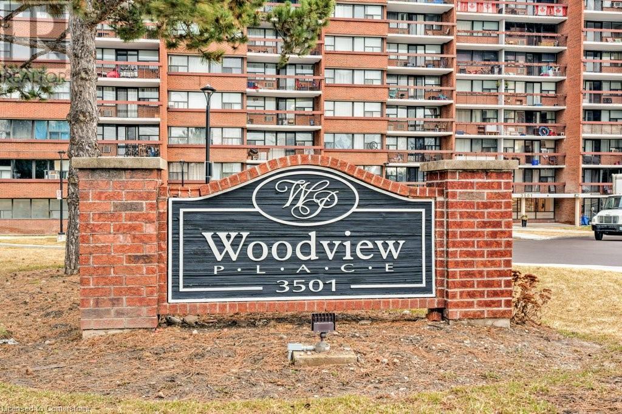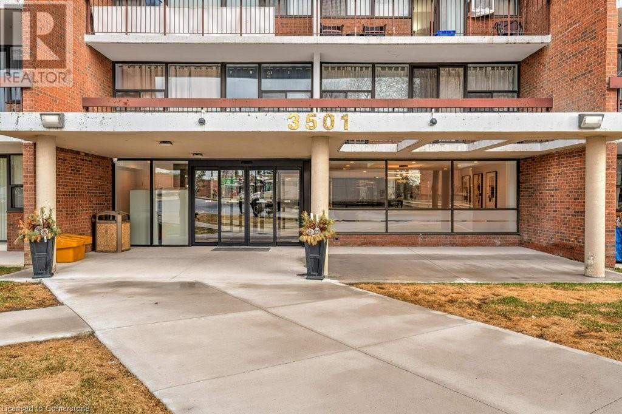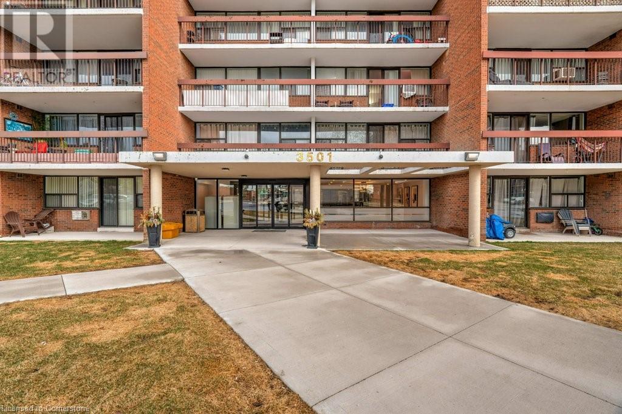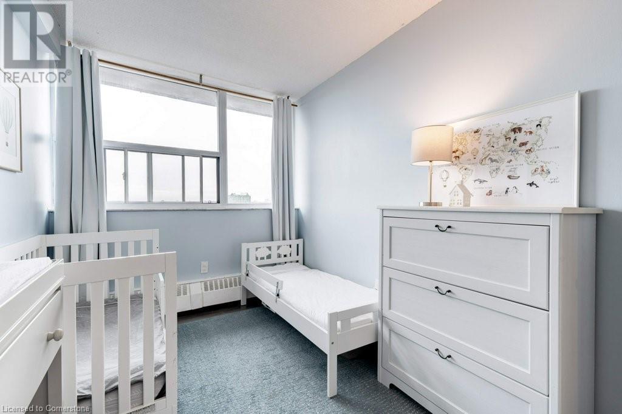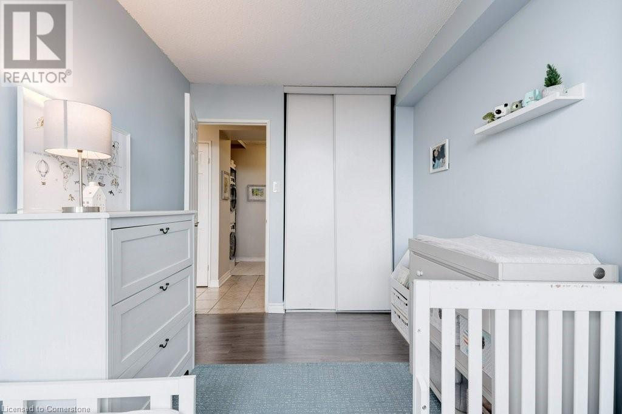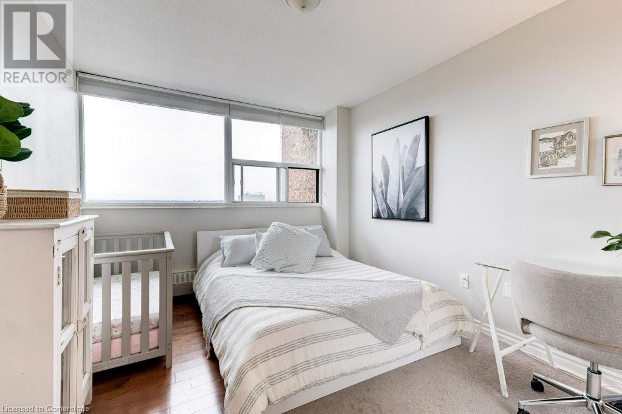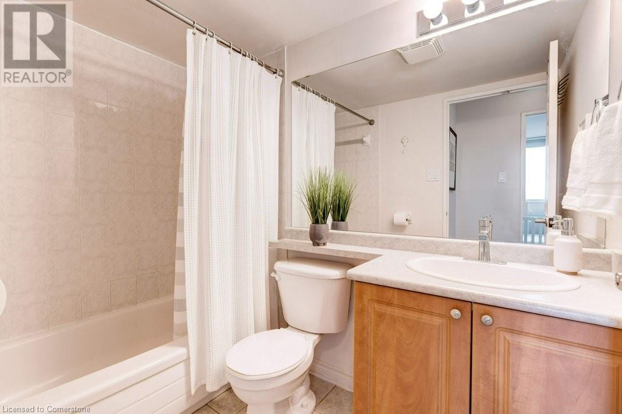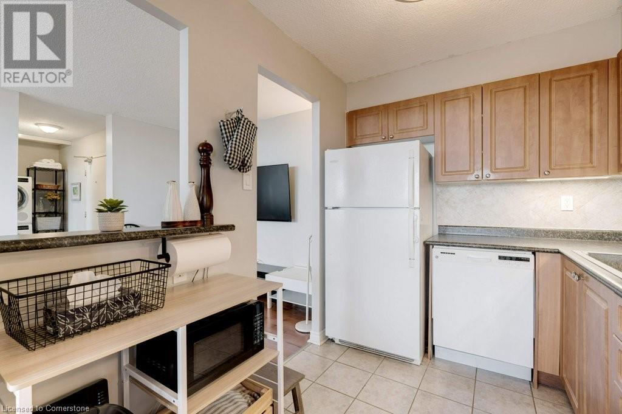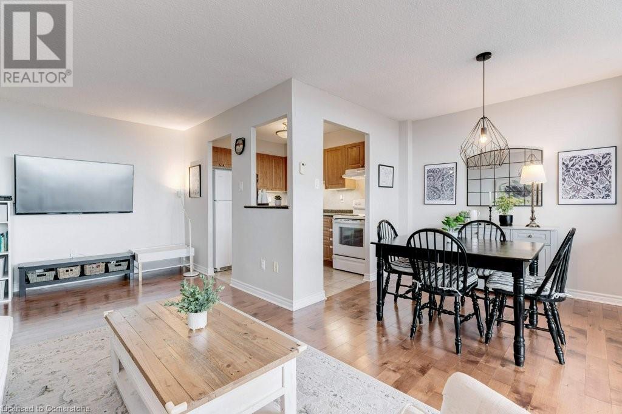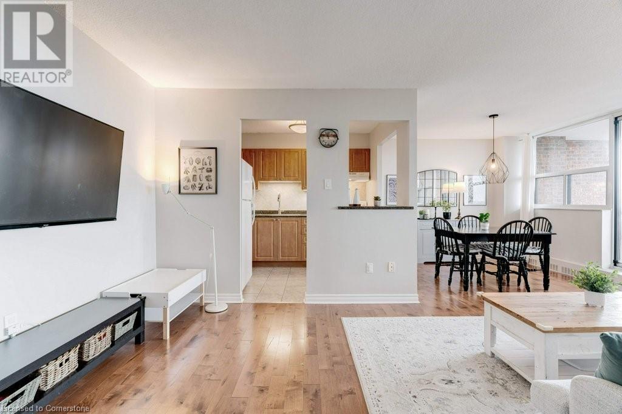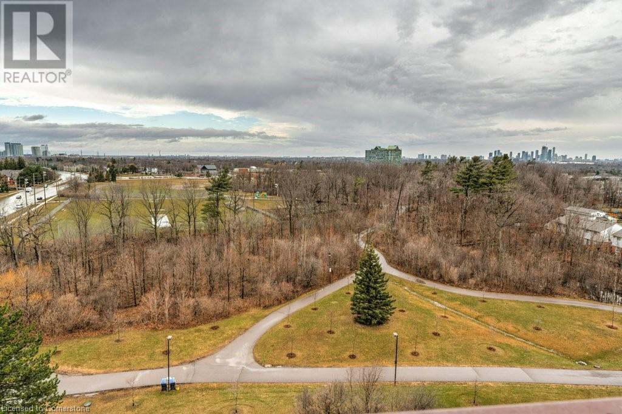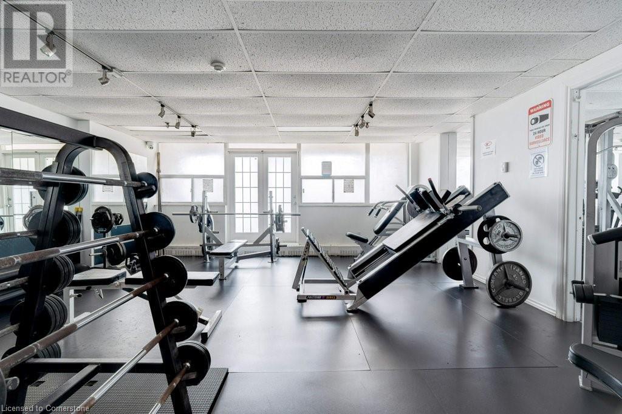3501 Glen Erin Drive Unit# 1009 Mississauga, Ontario L5L 2E9
$439,900Maintenance, Insurance, Heat, Electricity, Landscaping, Water, Parking
$913 Monthly
Maintenance, Insurance, Heat, Electricity, Landscaping, Water, Parking
$913 MonthlyCharming 2-Bedroom Corner Condo with Stunning North-Facing Views! Welcome to this beautifully updated 2-bedroom, 1-bathroom condo, offering 800 sq. ft. of bright and inviting living space. As a corner unit, natural light floods the home, while the stunning north-facing views provide a peaceful backdrop. Enjoy modern finishes throughout, a functional open-concept layout, and ample storage space. This well-maintained building includes all utilities in the monthly fees for stress-free living. Additional perks include 1 underground parking spot and a locker for extra convenience. Ideally located in the Erin Mills community of south central Mississauga, close to transit, shopping, and dining, this move-in-ready home is perfect for first-time buyers, downsizers, or investors. (id:49269)
Property Details
| MLS® Number | 40721119 |
| Property Type | Single Family |
| AmenitiesNearBy | Park, Playground, Public Transit |
| CommunityFeatures | Community Centre |
| Features | Balcony |
| ParkingSpaceTotal | 1 |
| StorageType | Locker |
Building
| BathroomTotal | 1 |
| BedroomsAboveGround | 2 |
| BedroomsTotal | 2 |
| Amenities | Exercise Centre |
| Appliances | Dishwasher, Dryer, Refrigerator, Stove, Washer, Hood Fan, Window Coverings |
| BasementType | None |
| ConstructionStyleAttachment | Attached |
| CoolingType | None |
| ExteriorFinish | Brick |
| FoundationType | Block |
| HeatingFuel | Electric |
| StoriesTotal | 1 |
| SizeInterior | 790 Sqft |
| Type | Apartment |
| UtilityWater | Municipal Water |
Parking
| Underground | |
| None |
Land
| AccessType | Road Access, Highway Nearby |
| Acreage | No |
| LandAmenities | Park, Playground, Public Transit |
| LandscapeFeatures | Lawn Sprinkler |
| Sewer | Municipal Sewage System |
| SizeTotalText | Unknown |
| ZoningDescription | Ra4-8 |
Rooms
| Level | Type | Length | Width | Dimensions |
|---|---|---|---|---|
| Main Level | 4pc Bathroom | 7'9'' x 4'11'' | ||
| Main Level | Bedroom | 7'1'' x 11'10'' | ||
| Main Level | Primary Bedroom | 10'1'' x 11'9'' | ||
| Main Level | Living Room | 9'9'' x 19'4'' | ||
| Main Level | Dining Room | 8'1'' x 9'6'' | ||
| Main Level | Kitchen | 7'3'' x 9'1'' |
https://www.realtor.ca/real-estate/28210573/3501-glen-erin-drive-unit-1009-mississauga
Interested?
Contact us for more information

