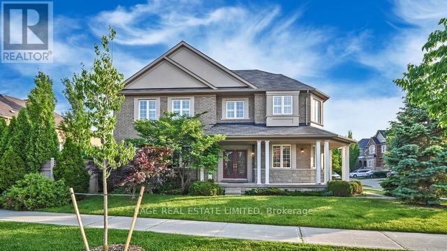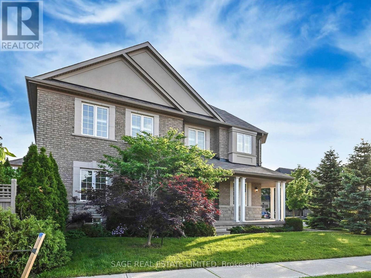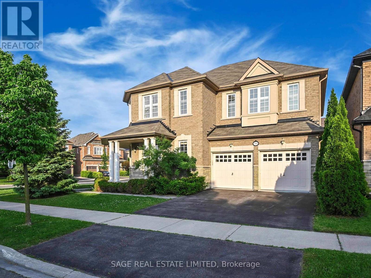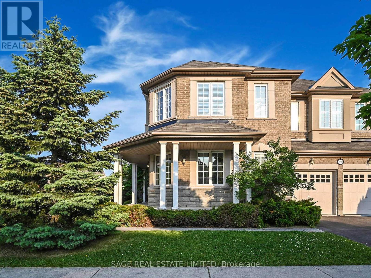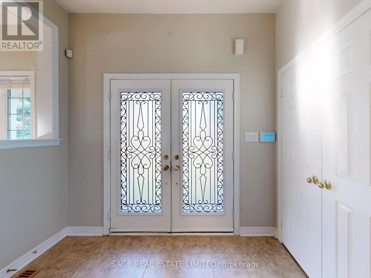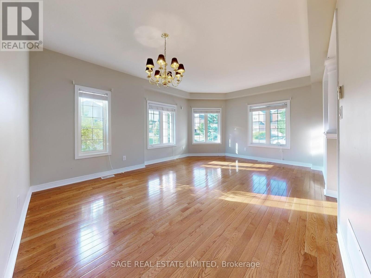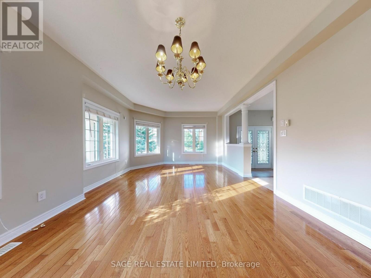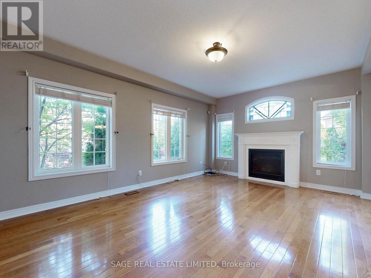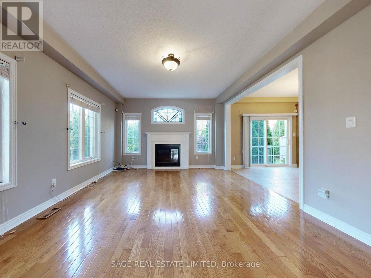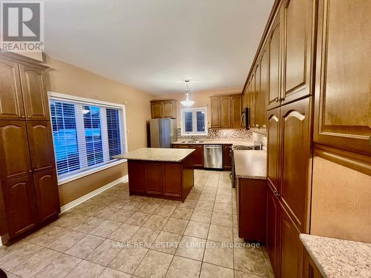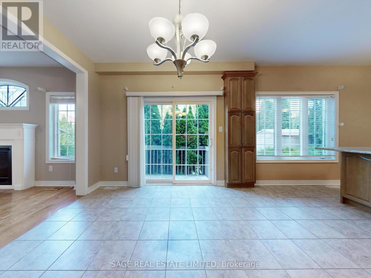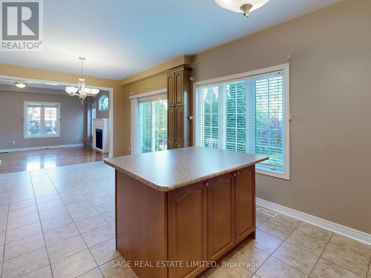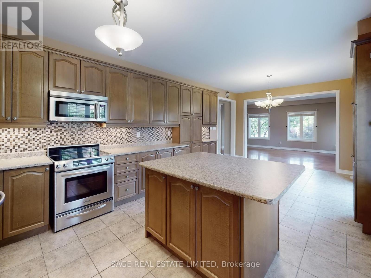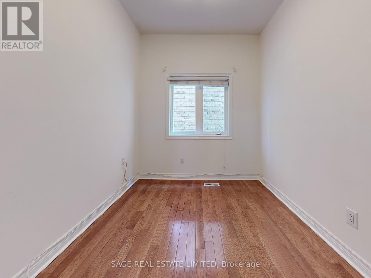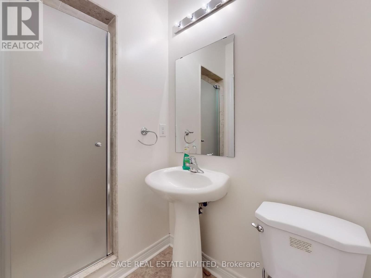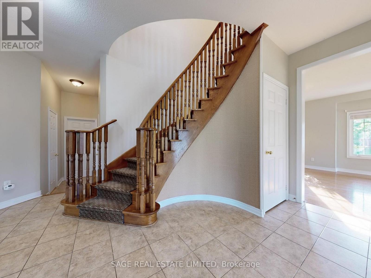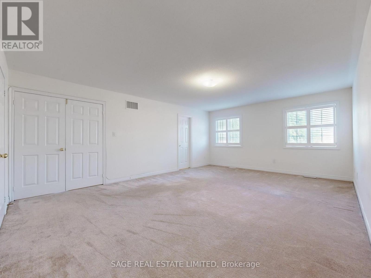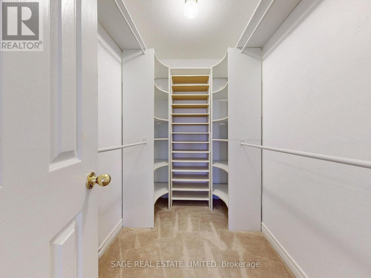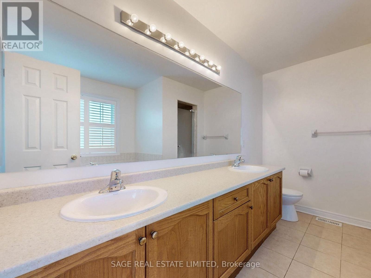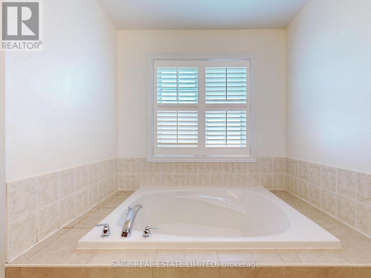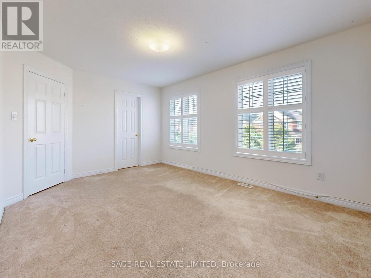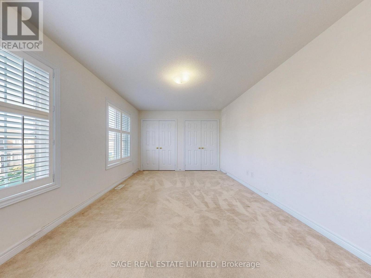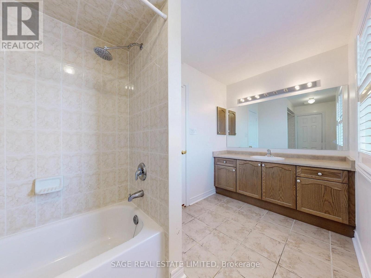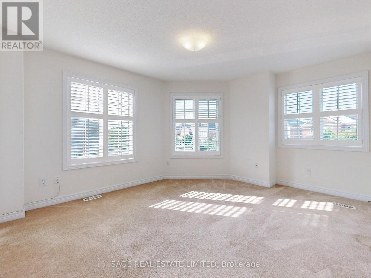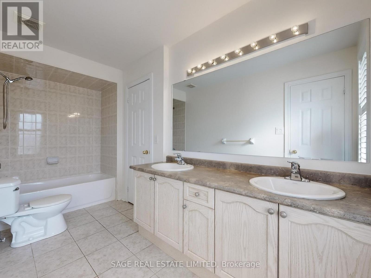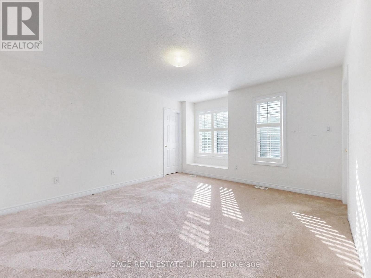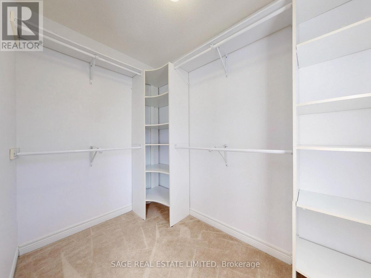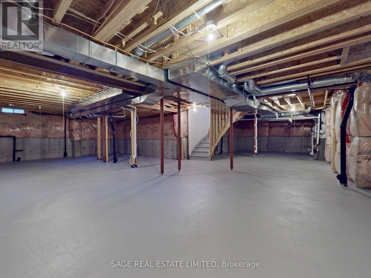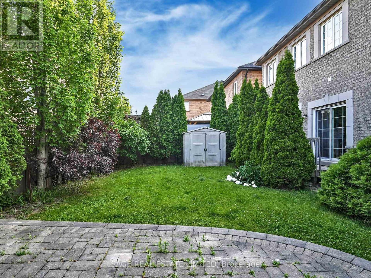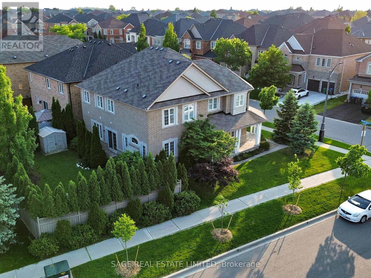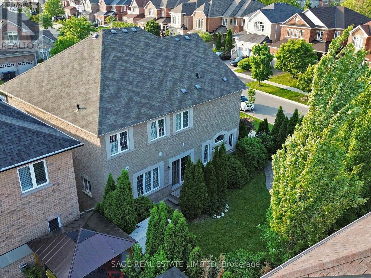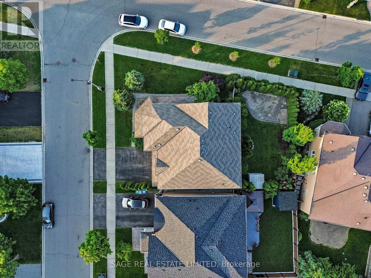4 Bedroom
4 Bathroom
3000 - 3500 sqft
Fireplace
Central Air Conditioning
Forced Air
Landscaped
$1,475,900
Welcome home, to a beautiful and bright quality-built home by Remington. Situated on ahuge corner lot, large wrap around front porch and elegant front entrance. Many customfeatures such as gleaming hardwood floors, large Frendel kitchen with many upgradedcabinets and storage. Directly entry to house from garage and unique three-piece main floorbath next to the den. Custom blinds on every window and artistic stained glass over the gasfireplace make everything feel uniquely original. The grand staircase leads up to fourgenerous bedrooms each with ensuite access to bathrooms. Laundry on this level makeshousehold chores a breeze. Extra bright multi windowed rooms with huge closets some withcustom built shelving.This home is one you can grow into, easily entertain both inside and out on the private treedfully fenced yard. Move right in and make it your own today. (id:49269)
Open House
This property has open houses!
Starts at:
2:00 pm
Ends at:
4:00 pm
Property Details
|
MLS® Number
|
W12216935 |
|
Property Type
|
Single Family |
|
Community Name
|
Churchill Meadows |
|
AmenitiesNearBy
|
Schools, Public Transit, Park, Hospital |
|
CommunityFeatures
|
Community Centre |
|
Features
|
Flat Site |
|
ParkingSpaceTotal
|
4 |
|
Structure
|
Porch, Shed |
Building
|
BathroomTotal
|
4 |
|
BedroomsAboveGround
|
4 |
|
BedroomsTotal
|
4 |
|
Age
|
16 To 30 Years |
|
Amenities
|
Fireplace(s) |
|
Appliances
|
Central Vacuum, Blinds, Dishwasher, Stove, Refrigerator |
|
BasementDevelopment
|
Unfinished |
|
BasementType
|
N/a (unfinished) |
|
ConstructionStyleAttachment
|
Detached |
|
CoolingType
|
Central Air Conditioning |
|
ExteriorFinish
|
Brick, Stone |
|
FireplacePresent
|
Yes |
|
FireplaceTotal
|
1 |
|
FlooringType
|
Carpeted, Hardwood, Ceramic |
|
FoundationType
|
Poured Concrete |
|
HeatingFuel
|
Natural Gas |
|
HeatingType
|
Forced Air |
|
StoriesTotal
|
2 |
|
SizeInterior
|
3000 - 3500 Sqft |
|
Type
|
House |
|
UtilityWater
|
Municipal Water |
Parking
Land
|
Acreage
|
No |
|
FenceType
|
Fully Fenced |
|
LandAmenities
|
Schools, Public Transit, Park, Hospital |
|
LandscapeFeatures
|
Landscaped |
|
Sewer
|
Sanitary Sewer |
|
SizeDepth
|
94 Ft ,7 In |
|
SizeFrontage
|
51 Ft ,7 In |
|
SizeIrregular
|
51.6 X 94.6 Ft |
|
SizeTotalText
|
51.6 X 94.6 Ft |
|
ZoningDescription
|
Residential |
Rooms
| Level |
Type |
Length |
Width |
Dimensions |
|
Second Level |
Bedroom 4 |
4.57 m |
3.35 m |
4.57 m x 3.35 m |
|
Second Level |
Primary Bedroom |
6.16 m |
4.57 m |
6.16 m x 4.57 m |
|
Second Level |
Bedroom 2 |
4.26 m |
3.96 m |
4.26 m x 3.96 m |
|
Second Level |
Bedroom 3 |
3.96 m |
3.57 m |
3.96 m x 3.57 m |
|
Ground Level |
Living Room |
5.79 m |
4.26 m |
5.79 m x 4.26 m |
|
Ground Level |
Dining Room |
5.79 m |
4.26 m |
5.79 m x 4.26 m |
|
Ground Level |
Kitchen |
3.65 m |
3.65 m |
3.65 m x 3.65 m |
|
Ground Level |
Eating Area |
3.65 m |
3.38 m |
3.65 m x 3.38 m |
|
Ground Level |
Family Room |
5.6 m |
4.15 m |
5.6 m x 4.15 m |
|
Ground Level |
Den |
3.05 m |
2.44 m |
3.05 m x 2.44 m |
Utilities
|
Cable
|
Installed |
|
Electricity
|
Installed |
|
Sewer
|
Installed |
https://www.realtor.ca/real-estate/28461064/3504-steeple-chase-crescent-mississauga-churchill-meadows-churchill-meadows

