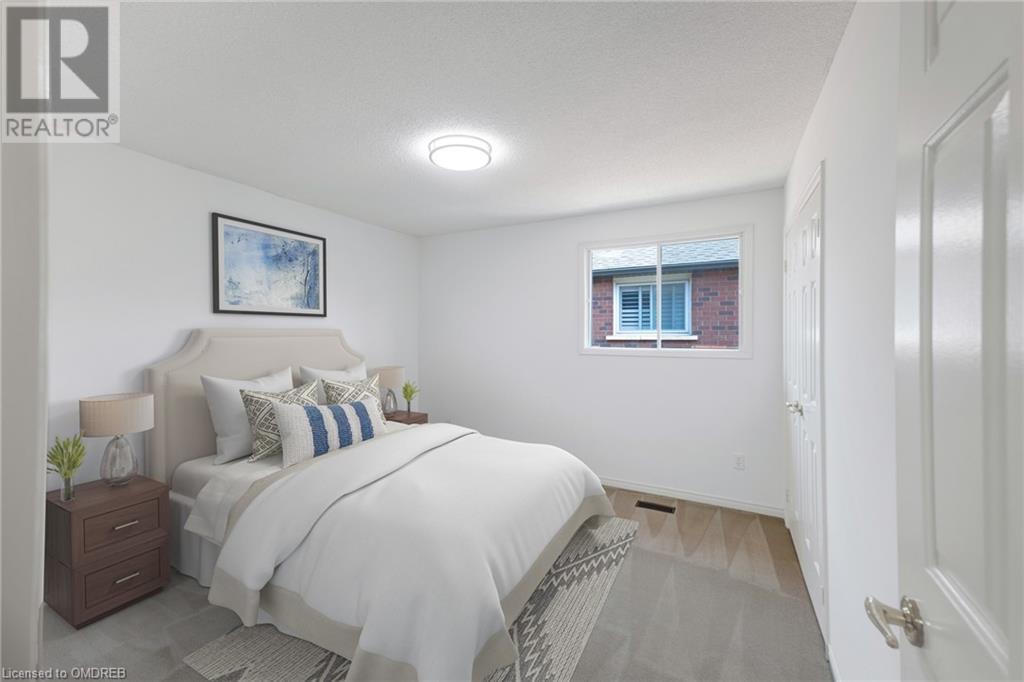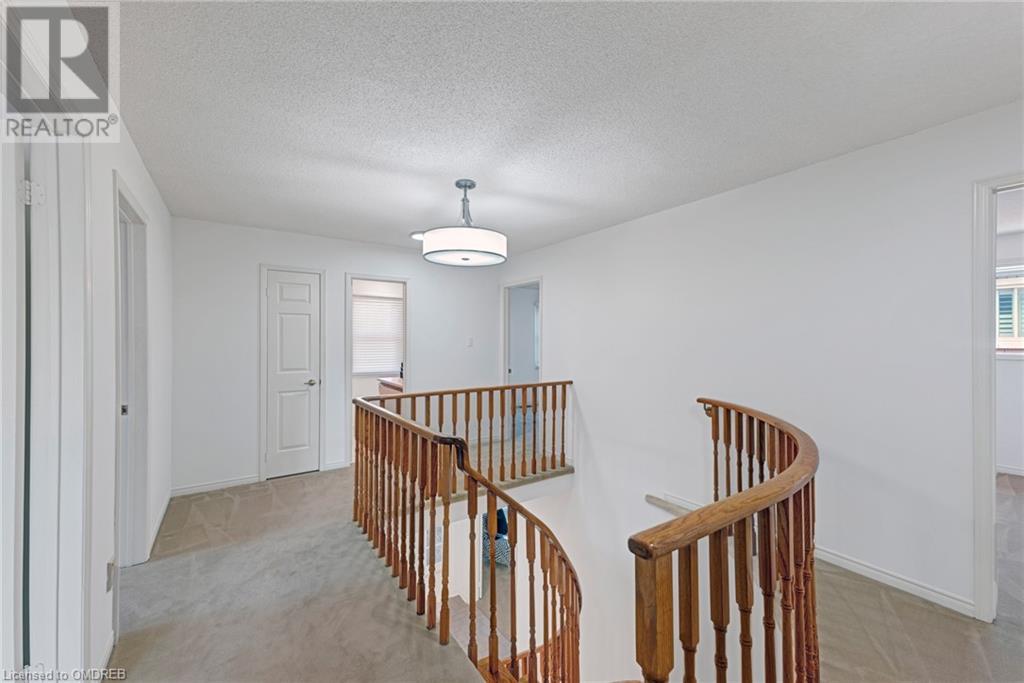4 Bedroom
3 Bathroom
2590 sqft
2 Level
Fireplace
Central Air Conditioning
Forced Air
$1,625,000
Welcome to the Samuel L Curtis Development in the heart of Bronte, Oakville! This exquisite 'Colonel William Chisholm' Model offers 2,590 sqft of living space in a prime location just steps from Burloak Waterfront Park and lakeshore trails. This executive family home features a classic center hall plan with spacious principal rooms, perfect for both everyday living and entertaining. Elegant details include classic wainscoting, a bay window, and a stunning circular staircase with oak railings. The cozy family room is highlighted by a floor-to-ceiling brick wood-burning fireplace, creating a warm and inviting space for family gatherings. The formal dining room is ideal for hosting, while the generously sized living room offers ample space and a welcoming atmosphere. The bright, sunny kitchen, easily accessible from both the hallway and dining room, features a breakfast area with views of the backyard and a convenient walkout for barbecuing. The second level boasts a massive primary bedroom with a spacious sitting area. It also includes his and hers separate closets, a luxurious 5-piece ensuite with a whirlpool tub with a separate shower stall. Three additional spacious bedrooms and a 4-piece bathroom provide plenty of space for the entire family. The freshly painted home also includes main-level laundry with inside entry to the double car garage, a central vacuum system, and recent updates such as a roof (2015), Maytag washer and dryer (2019), furnace (2008), back deck (2024), entire home repainted (2024) & Driveway Resealed (2024).. The expansive lower level offers endless possibilities for customization. Situated in a family-friendly neighborhood with extensive walking trails, parks, and kid-friendly activities, this home is perfect for raising a family. Enjoy the village-like charm of Bronte, with its picturesque harbor, shops, and restaurants, all within reach. (id:49269)
Property Details
|
MLS® Number
|
40631319 |
|
Property Type
|
Single Family |
|
AmenitiesNearBy
|
Park, Public Transit, Schools |
|
EquipmentType
|
Water Heater |
|
Features
|
Paved Driveway, Automatic Garage Door Opener |
|
ParkingSpaceTotal
|
4 |
|
RentalEquipmentType
|
Water Heater |
Building
|
BathroomTotal
|
3 |
|
BedroomsAboveGround
|
4 |
|
BedroomsTotal
|
4 |
|
Appliances
|
Central Vacuum, Dishwasher, Dryer, Refrigerator, Stove, Washer, Window Coverings, Garage Door Opener |
|
ArchitecturalStyle
|
2 Level |
|
BasementDevelopment
|
Unfinished |
|
BasementType
|
Full (unfinished) |
|
ConstructedDate
|
1986 |
|
ConstructionStyleAttachment
|
Detached |
|
CoolingType
|
Central Air Conditioning |
|
ExteriorFinish
|
Brick Veneer |
|
FireProtection
|
None |
|
FireplaceFuel
|
Wood |
|
FireplacePresent
|
Yes |
|
FireplaceTotal
|
1 |
|
FireplaceType
|
Other - See Remarks |
|
FoundationType
|
Block |
|
HalfBathTotal
|
1 |
|
HeatingType
|
Forced Air |
|
StoriesTotal
|
2 |
|
SizeInterior
|
2590 Sqft |
|
Type
|
House |
|
UtilityWater
|
Municipal Water |
Parking
Land
|
AccessType
|
Road Access, Highway Nearby |
|
Acreage
|
No |
|
FenceType
|
Fence |
|
LandAmenities
|
Park, Public Transit, Schools |
|
Sewer
|
Municipal Sewage System |
|
SizeDepth
|
112 Ft |
|
SizeFrontage
|
50 Ft |
|
SizeIrregular
|
0.129 |
|
SizeTotal
|
0.129 Ac|under 1/2 Acre |
|
SizeTotalText
|
0.129 Ac|under 1/2 Acre |
|
ZoningDescription
|
Rl5 |
Rooms
| Level |
Type |
Length |
Width |
Dimensions |
|
Second Level |
4pc Bathroom |
|
|
9'2'' x 6'10'' |
|
Second Level |
Bedroom |
|
|
14'2'' x 12'0'' |
|
Second Level |
Bedroom |
|
|
12'1'' x 11'7'' |
|
Second Level |
Bedroom |
|
|
11'7'' x 11'4'' |
|
Second Level |
Full Bathroom |
|
|
14'4'' x 9'2'' |
|
Second Level |
Primary Bedroom |
|
|
18'11'' x 12'0'' |
|
Main Level |
Foyer |
|
|
8'3'' x 8'2'' |
|
Main Level |
2pc Bathroom |
|
|
5'11'' x 4'7'' |
|
Main Level |
Laundry Room |
|
|
11'1'' x 8'2'' |
|
Main Level |
Breakfast |
|
|
11'1'' x 10'7'' |
|
Main Level |
Kitchen |
|
|
9'10'' x 9'2'' |
|
Main Level |
Family Room |
|
|
18'10'' x 11'10'' |
|
Main Level |
Dining Room |
|
|
14'11'' x 11'5'' |
|
Main Level |
Living Room |
|
|
18'2'' x 11'5'' |
https://www.realtor.ca/real-estate/27384831/3506-stedford-road-oakville








































