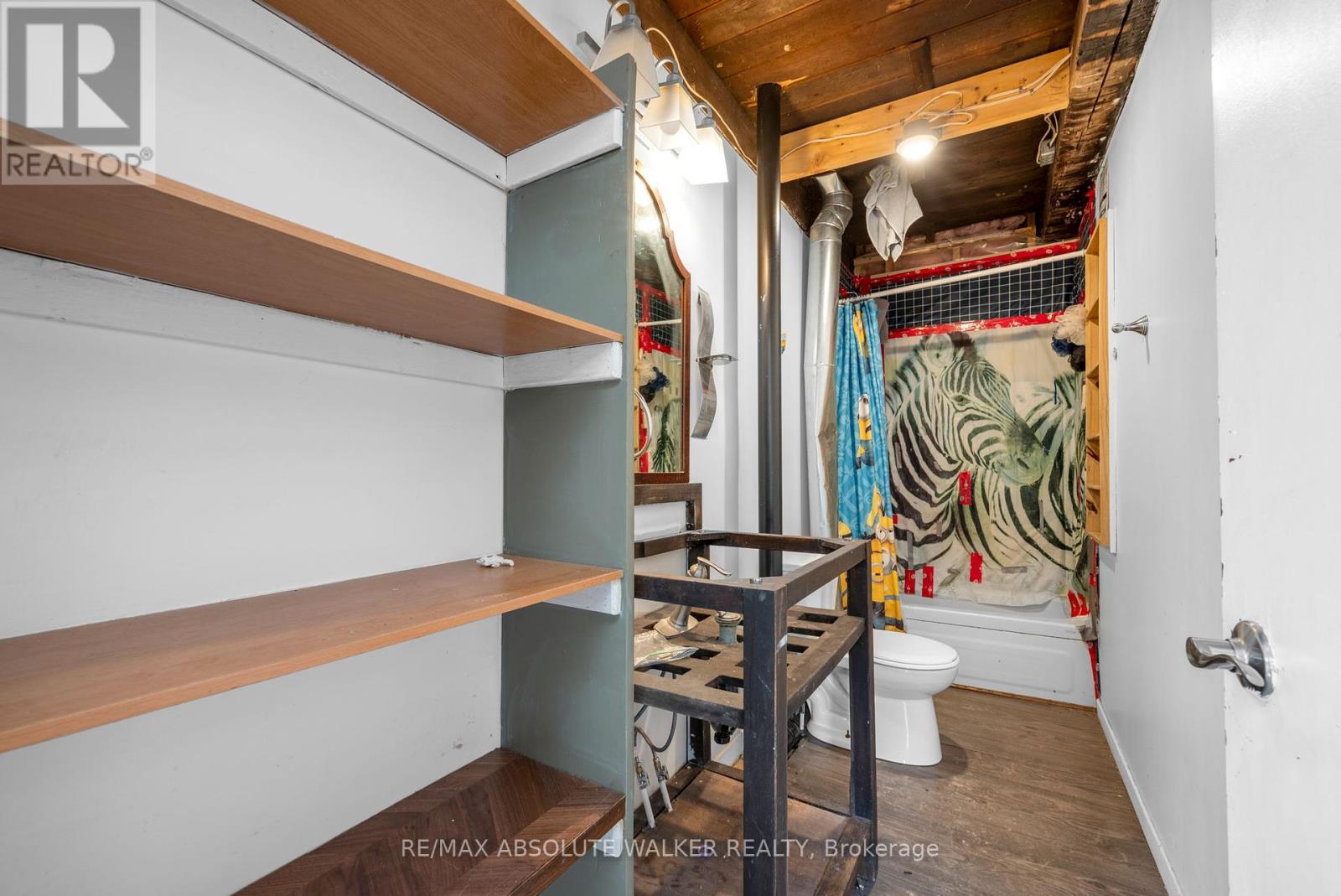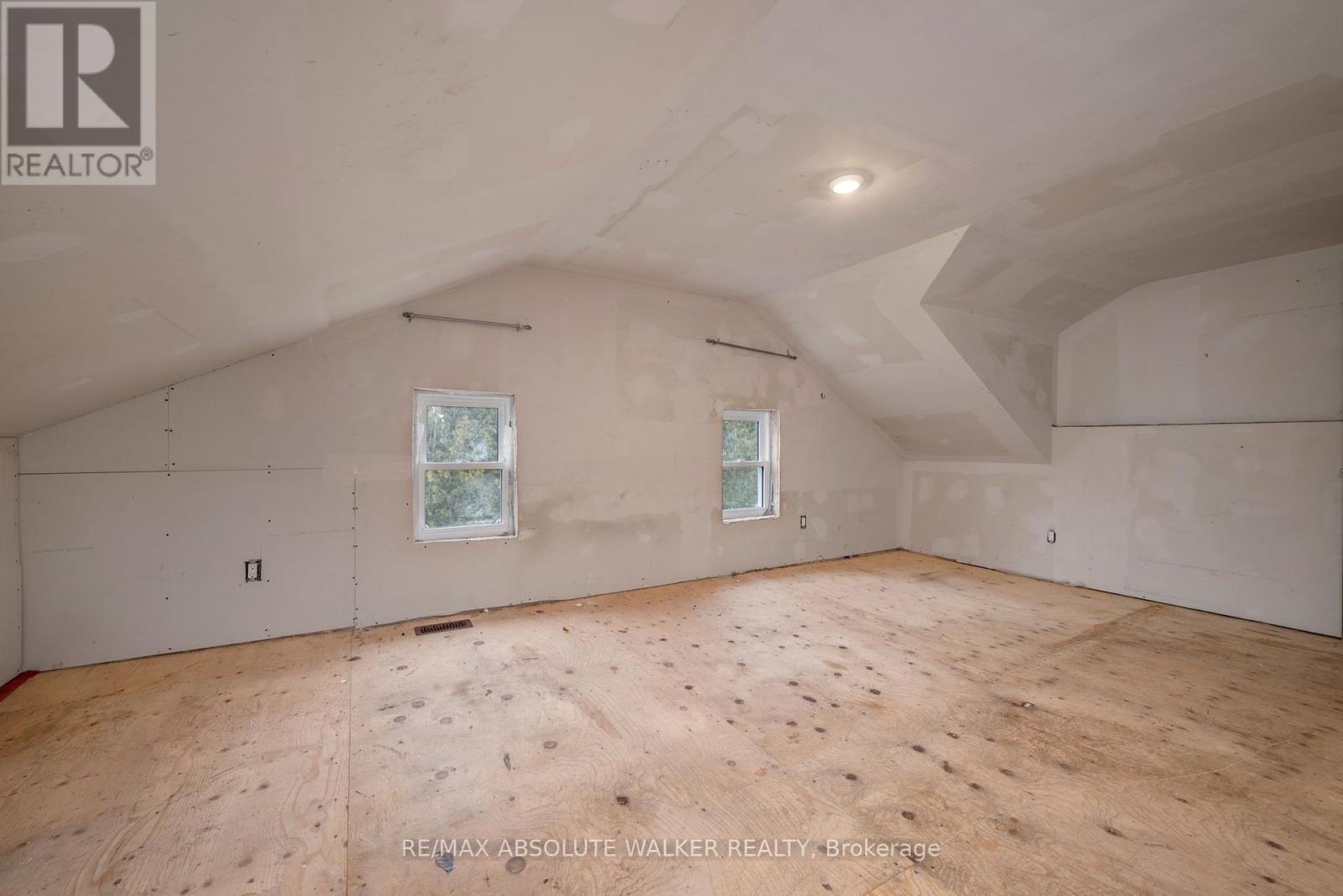416-218-8800
admin@hlfrontier.com
351 Kitley 8 Line Elizabethtown-Kitley, Ontario K0E 1H0
3 Bedroom
1 Bathroom
1100 - 1500 sqft
Fireplace
Forced Air
$149,900
This 2-storey home is brimming with potential and awaits your personal touch. Located halfway between Smiths Falls and Brockville, this property offers the perfect blend of rural charm and convenience. The spacious living room features a wood stove creating a space to unwind and the large kitchen provides a solid foundation for your culinary vision. Upstairs, you'll find three generous-sized bedrooms. The layout is functional, offering a great starting point for customization and improvement. The backyard offers ample room for outdoor living, gardening, or future landscaping projects. Bring your vision to life! (id:49269)
Property Details
| MLS® Number | X12155792 |
| Property Type | Single Family |
| Community Name | 814 - Elizabethtown Kitley (Old K.) Twp |
| ParkingSpaceTotal | 3 |
| Structure | Shed |
Building
| BathroomTotal | 1 |
| BedroomsAboveGround | 3 |
| BedroomsTotal | 3 |
| Amenities | Fireplace(s) |
| BasementType | Crawl Space |
| ConstructionStyleAttachment | Detached |
| ExteriorFinish | Aluminum Siding |
| FireplacePresent | Yes |
| FireplaceType | Woodstove |
| FoundationType | Stone |
| HeatingFuel | Propane |
| HeatingType | Forced Air |
| StoriesTotal | 2 |
| SizeInterior | 1100 - 1500 Sqft |
| Type | House |
| UtilityWater | Drilled Well |
Parking
| No Garage |
Land
| Acreage | No |
| Sewer | Septic System |
| SizeDepth | 75 Ft |
| SizeFrontage | 78 Ft |
| SizeIrregular | 78 X 75 Ft |
| SizeTotalText | 78 X 75 Ft |
Rooms
| Level | Type | Length | Width | Dimensions |
|---|---|---|---|---|
| Second Level | Bedroom | 5.74 m | 5.74 m x Measurements not available | |
| Second Level | Bedroom | 4.95 m | 5.74 m | 4.95 m x 5.74 m |
| Second Level | Bedroom | 14.56 m | 7.74 m | 14.56 m x 7.74 m |
| Main Level | Kitchen | 3.42 m | 5.74 m | 3.42 m x 5.74 m |
| Main Level | Living Room | 4.95 m | 5.74 m | 4.95 m x 5.74 m |
Interested?
Contact us for more information























