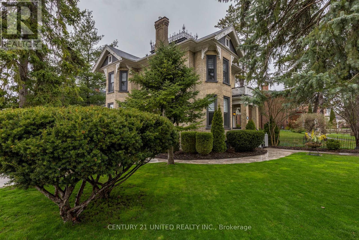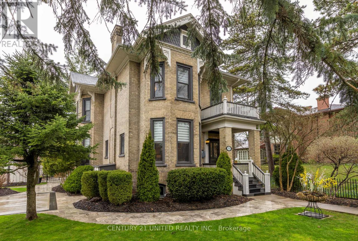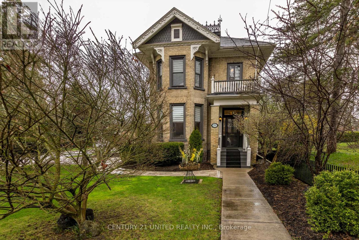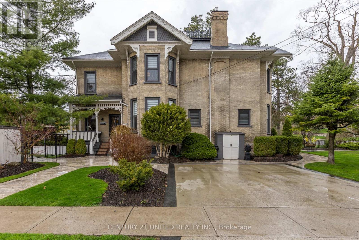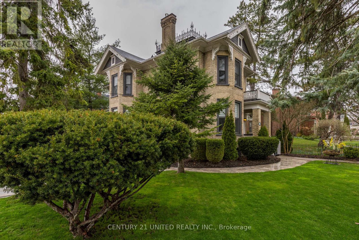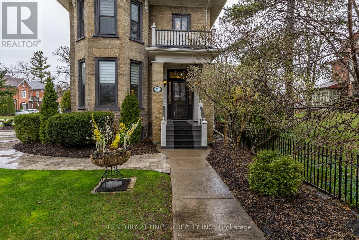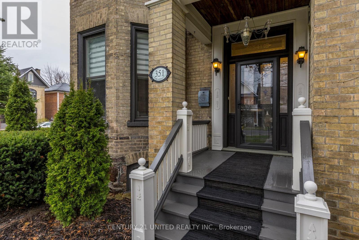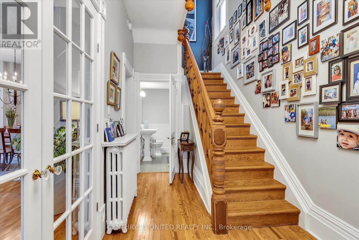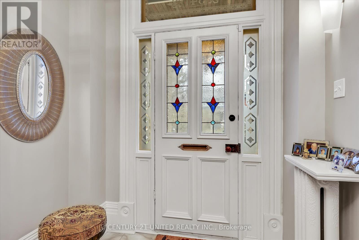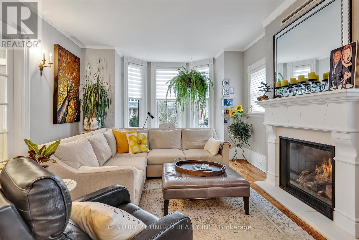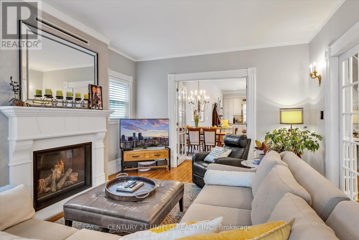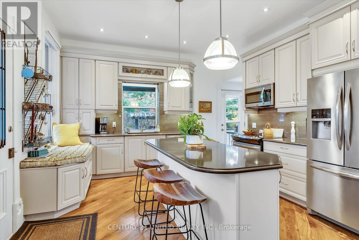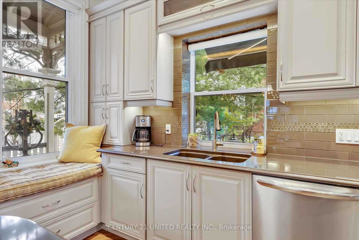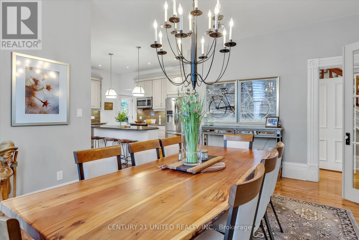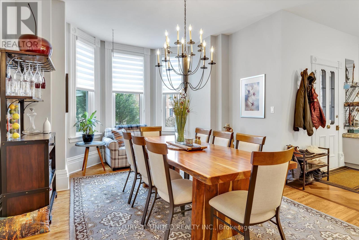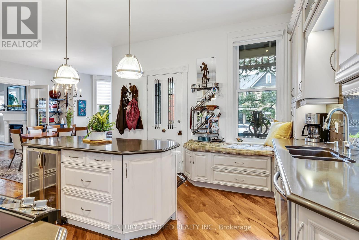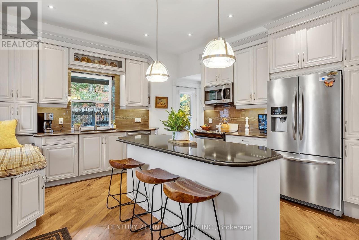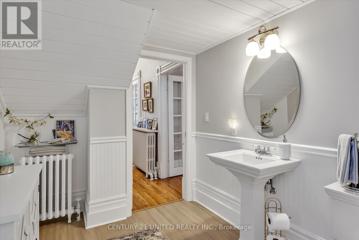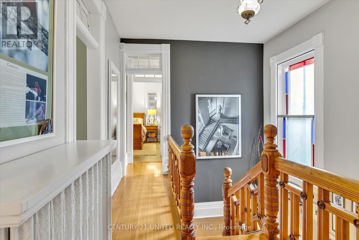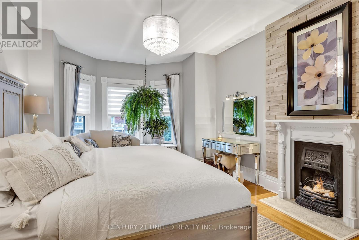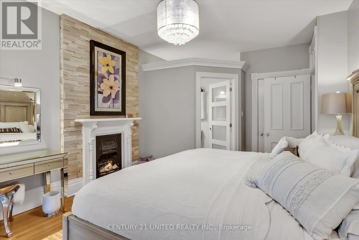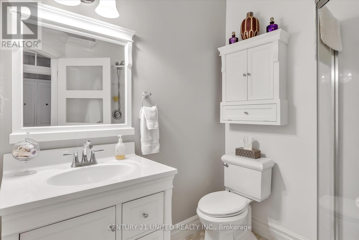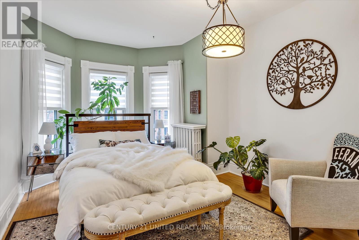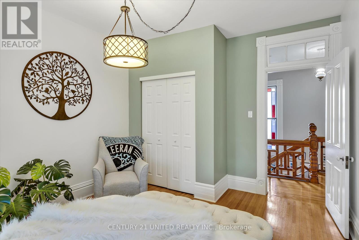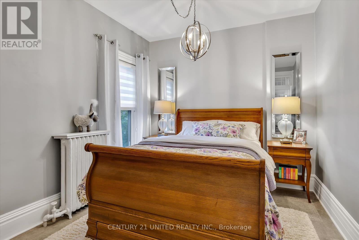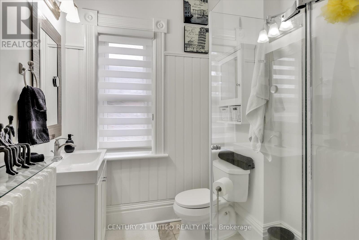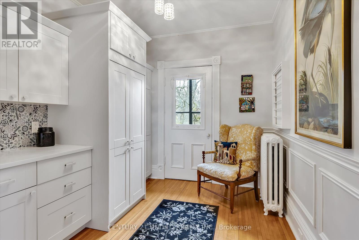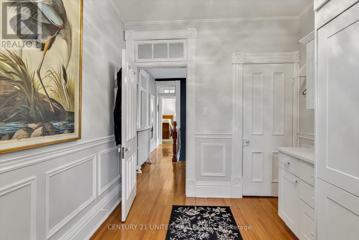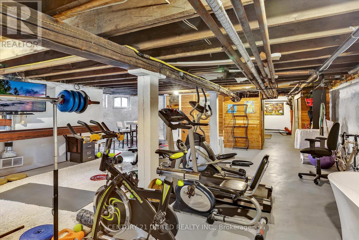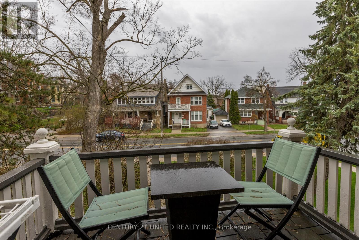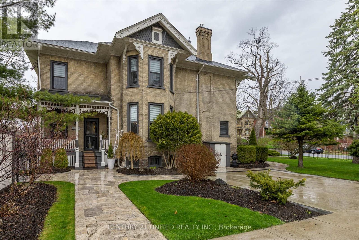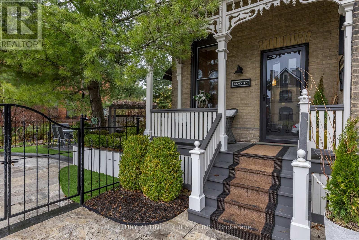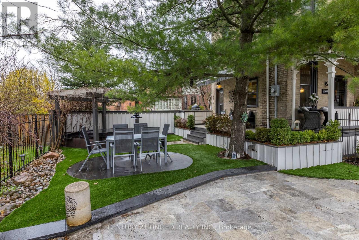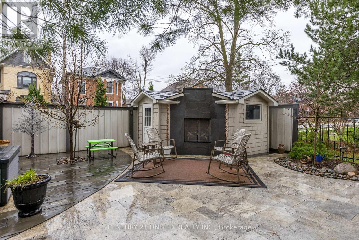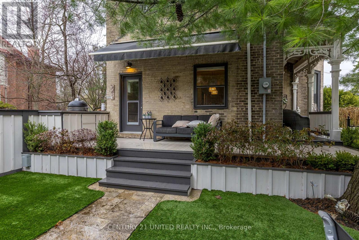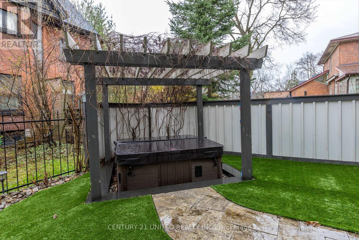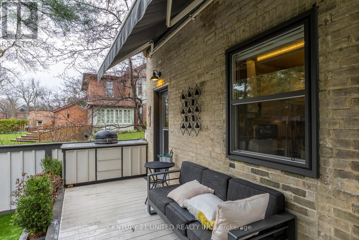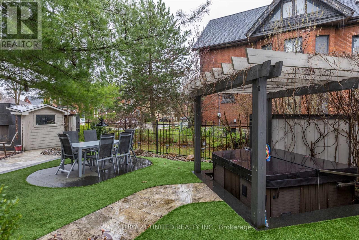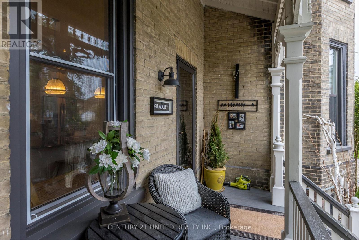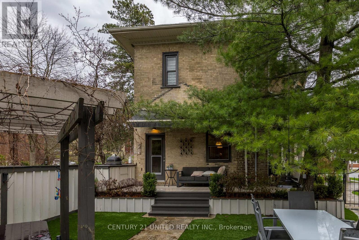4 Bedroom
3 Bathroom
Fireplace
Radiant Heat
$1,300,000
Beautifully appointed, Century home, in Peterborough's sought-after old WEST END. Completely renovated, landscaping is breathtaking. The very private backyard has Custom Iron Fencing combined with wood, keeping the privacy there. While enjoying the beauty of the gardens, keeping warm in front of the wonderful fireplace, relaxing in your hot tub, you'll think you are in heaven! Finished off in maintenance-free artificial turf and gorgeous stone. The main floor kitchen, dining and living have an open concept, divided by custom, huge pane, French doors. Primary bedroom has an ensuite bathroom with shower, plus a third bathroom upper floor, to service the other bedrooms. There is a very nicely decorated laundry room, complete with a granite countertop. Upper balcony for morning coffee. Back stairs, sprinkler system, soffit lighting. BBQ **** EXTRAS **** New Roof, Completely Renovated, Sprinkler System, New Hardwood Floors complete the Main Floor (id:49269)
Property Details
|
MLS® Number
|
X8249360 |
|
Property Type
|
Single Family |
|
Community Name
|
Downtown |
|
Amenities Near By
|
Hospital, Park, Place Of Worship |
|
Features
|
Level Lot |
|
Parking Space Total
|
3 |
Building
|
Bathroom Total
|
3 |
|
Bedrooms Above Ground
|
3 |
|
Bedrooms Below Ground
|
1 |
|
Bedrooms Total
|
4 |
|
Basement Development
|
Unfinished |
|
Basement Type
|
Full (unfinished) |
|
Construction Style Attachment
|
Detached |
|
Exterior Finish
|
Brick |
|
Fireplace Present
|
Yes |
|
Heating Fuel
|
Natural Gas |
|
Heating Type
|
Radiant Heat |
|
Stories Total
|
2 |
|
Type
|
House |
Land
|
Acreage
|
No |
|
Land Amenities
|
Hospital, Park, Place Of Worship |
|
Size Irregular
|
56 X 120 Ft |
|
Size Total Text
|
56 X 120 Ft |
Rooms
| Level |
Type |
Length |
Width |
Dimensions |
|
Second Level |
Primary Bedroom |
3.83 m |
6.44 m |
3.83 m x 6.44 m |
|
Second Level |
Bedroom |
3.1 m |
3.92 m |
3.1 m x 3.92 m |
|
Second Level |
Bedroom |
5.05 m |
3.52 m |
5.05 m x 3.52 m |
|
Second Level |
Den |
2.76 m |
3.67 m |
2.76 m x 3.67 m |
|
Second Level |
Bathroom |
2 m |
2.05 m |
2 m x 2.05 m |
|
Second Level |
Bathroom |
1.94 m |
3.98 m |
1.94 m x 3.98 m |
|
Basement |
Other |
2.92 m |
4.88 m |
2.92 m x 4.88 m |
|
Basement |
Other |
8.05 m |
10.59 m |
8.05 m x 10.59 m |
|
Main Level |
Living Room |
4.31 m |
6.68 m |
4.31 m x 6.68 m |
|
Main Level |
Dining Room |
5.89 m |
3.9 m |
5.89 m x 3.9 m |
|
Main Level |
Kitchen |
5.2 m |
4.29 m |
5.2 m x 4.29 m |
|
Main Level |
Bathroom |
2.32 m |
3.52 m |
2.32 m x 3.52 m |
Utilities
|
Sewer
|
Installed |
|
Natural Gas
|
Installed |
|
Electricity
|
Installed |
|
Cable
|
Installed |
https://www.realtor.ca/real-estate/26772665/351-park-st-n-peterborough-downtown

