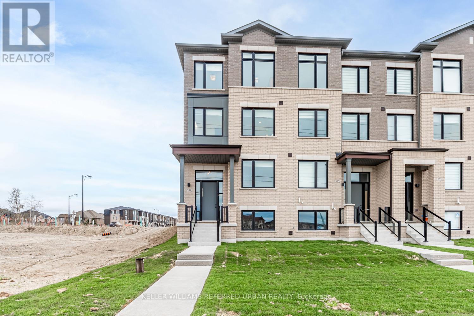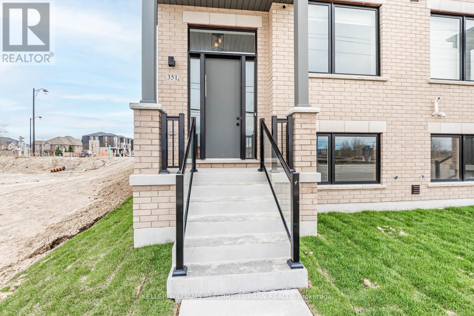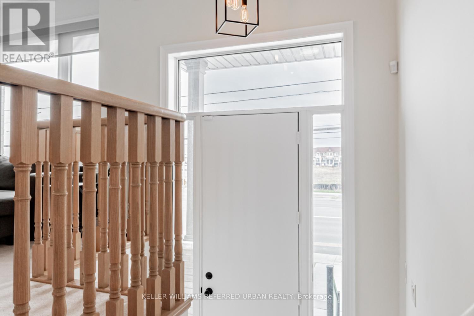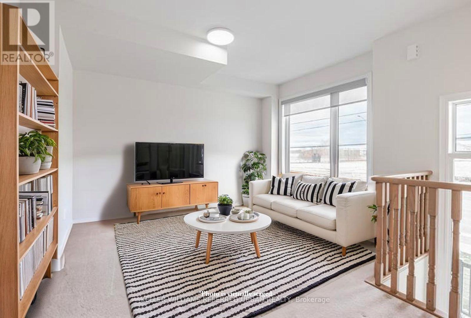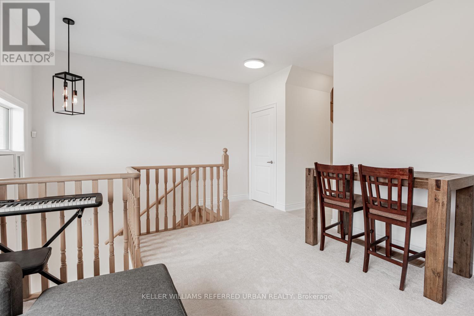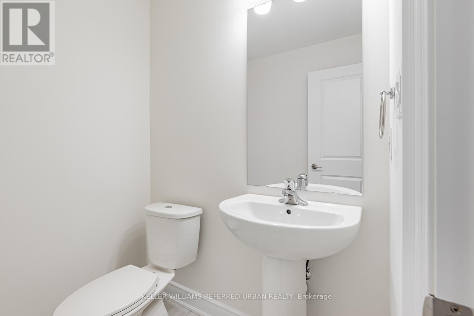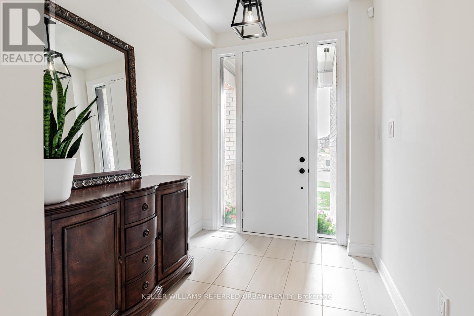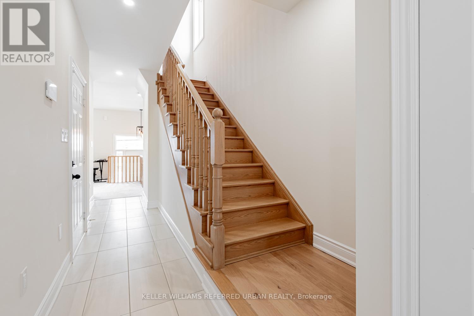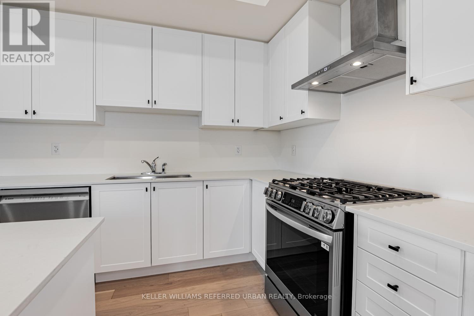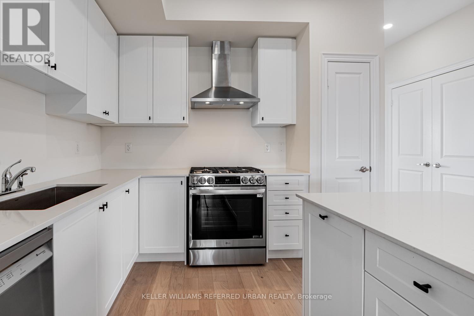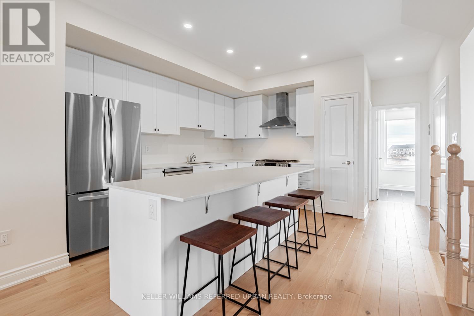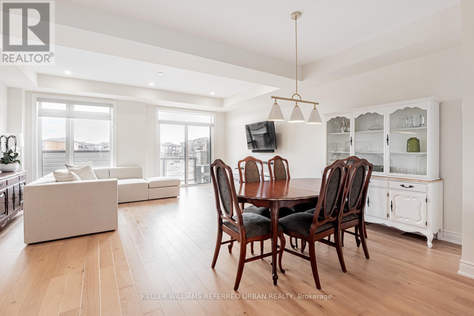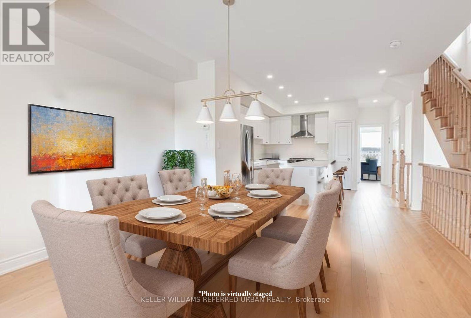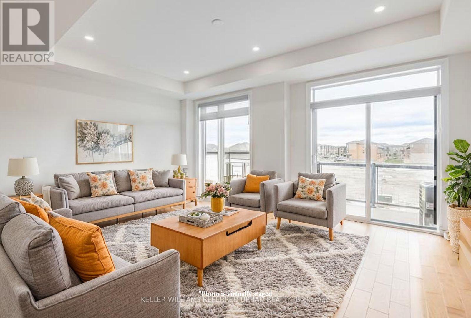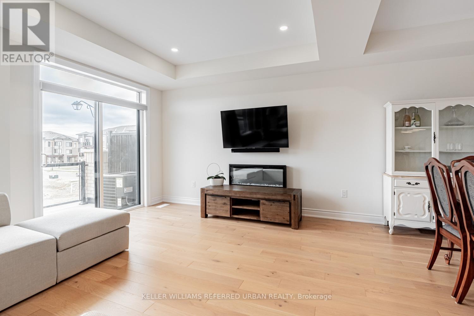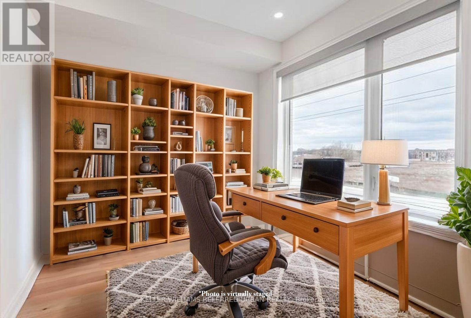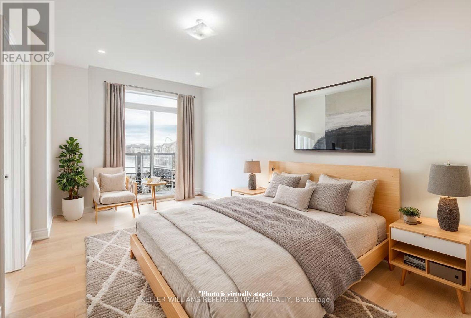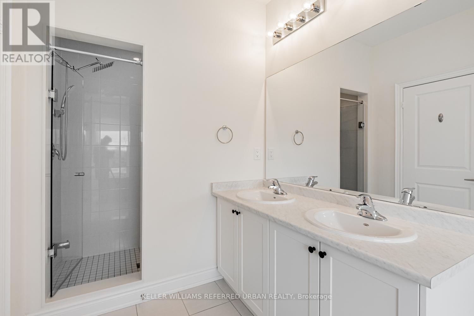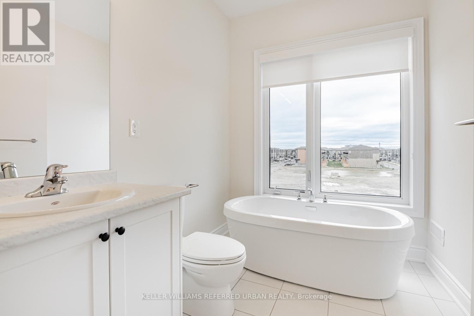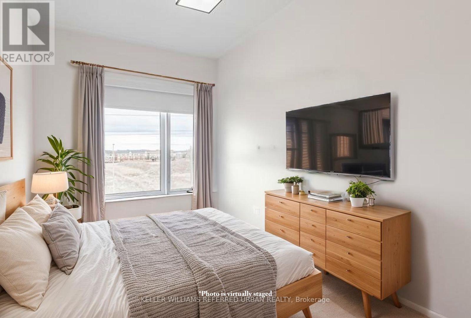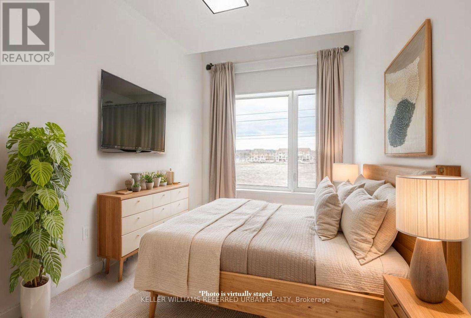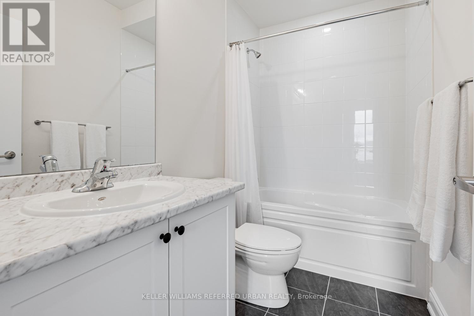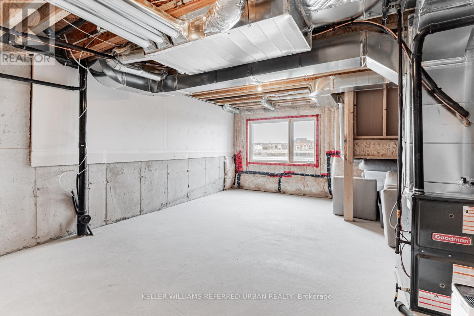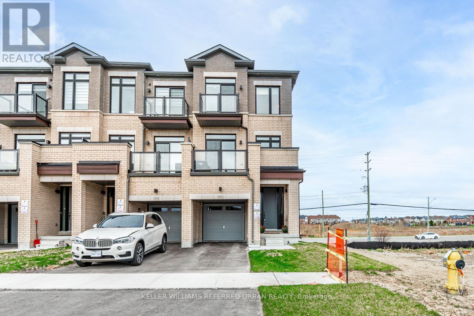3 Bedroom
4 Bathroom
2000 - 2500 sqft
Fireplace
Central Air Conditioning
Forced Air
$1,398,000
This stunning 3-bedroom, 4-bathroom residence offers over 2,300 square feet of thoughtfully designed living space. Ideally positioned on the west side of a quiet street, this home boasts a bright ground-level family room perfect for relaxing or entertaining. The main floor features an inviting open-concept layout, seamlessly blending the kitchen, dining, and living areas all highlighted by a walkout to a spacious deck. A private office adds function and flexibility, perfect for working from home. Upstairs, the luxurious primary suite impresses with his and her closets, a spa-like 5-piece ensuite, and a private deck for your morning coffee. Two additional generously sized bedrooms complete the third floor. The basement offers endless potential with its unfinished space, ready for your personal touch. Move in and make this beautiful new build your forever home! (id:49269)
Property Details
|
MLS® Number
|
N12107821 |
|
Property Type
|
Single Family |
|
Community Name
|
Vellore Village |
|
AmenitiesNearBy
|
Park, Public Transit, Schools |
|
EquipmentType
|
Water Heater |
|
ParkingSpaceTotal
|
2 |
|
RentalEquipmentType
|
Water Heater |
Building
|
BathroomTotal
|
4 |
|
BedroomsAboveGround
|
3 |
|
BedroomsTotal
|
3 |
|
Amenities
|
Fireplace(s) |
|
Appliances
|
Garage Door Opener Remote(s), Dishwasher, Dryer, Hood Fan, Stove, Washer, Window Coverings, Refrigerator |
|
BasementDevelopment
|
Unfinished |
|
BasementType
|
N/a (unfinished) |
|
ConstructionStyleAttachment
|
Attached |
|
CoolingType
|
Central Air Conditioning |
|
ExteriorFinish
|
Brick, Stone |
|
FireProtection
|
Alarm System |
|
FireplacePresent
|
Yes |
|
FlooringType
|
Carpeted, Hardwood |
|
FoundationType
|
Concrete |
|
HalfBathTotal
|
2 |
|
HeatingFuel
|
Natural Gas |
|
HeatingType
|
Forced Air |
|
StoriesTotal
|
3 |
|
SizeInterior
|
2000 - 2500 Sqft |
|
Type
|
Row / Townhouse |
|
UtilityWater
|
Municipal Water |
Parking
Land
|
Acreage
|
No |
|
LandAmenities
|
Park, Public Transit, Schools |
|
Sewer
|
Sanitary Sewer |
|
SizeDepth
|
87 Ft ,4 In |
|
SizeFrontage
|
24 Ft |
|
SizeIrregular
|
24 X 87.4 Ft |
|
SizeTotalText
|
24 X 87.4 Ft |
Rooms
| Level |
Type |
Length |
Width |
Dimensions |
|
Main Level |
Kitchen |
4.27 m |
4.06 m |
4.27 m x 4.06 m |
|
Main Level |
Dining Room |
5.33 m |
3.35 m |
5.33 m x 3.35 m |
|
Main Level |
Living Room |
5.33 m |
3.35 m |
5.33 m x 3.35 m |
|
Main Level |
Office |
3.05 m |
2.74 m |
3.05 m x 2.74 m |
|
Upper Level |
Primary Bedroom |
3.3 m |
5.49 m |
3.3 m x 5.49 m |
|
Upper Level |
Bedroom 2 |
2.54 m |
3.96 m |
2.54 m x 3.96 m |
|
Upper Level |
Bedroom 3 |
2.59 m |
3.3 m |
2.59 m x 3.3 m |
|
Ground Level |
Family Room |
5.33 m |
4.27 m |
5.33 m x 4.27 m |
https://www.realtor.ca/real-estate/28223922/351-tennant-circle-vaughan-vellore-village-vellore-village

