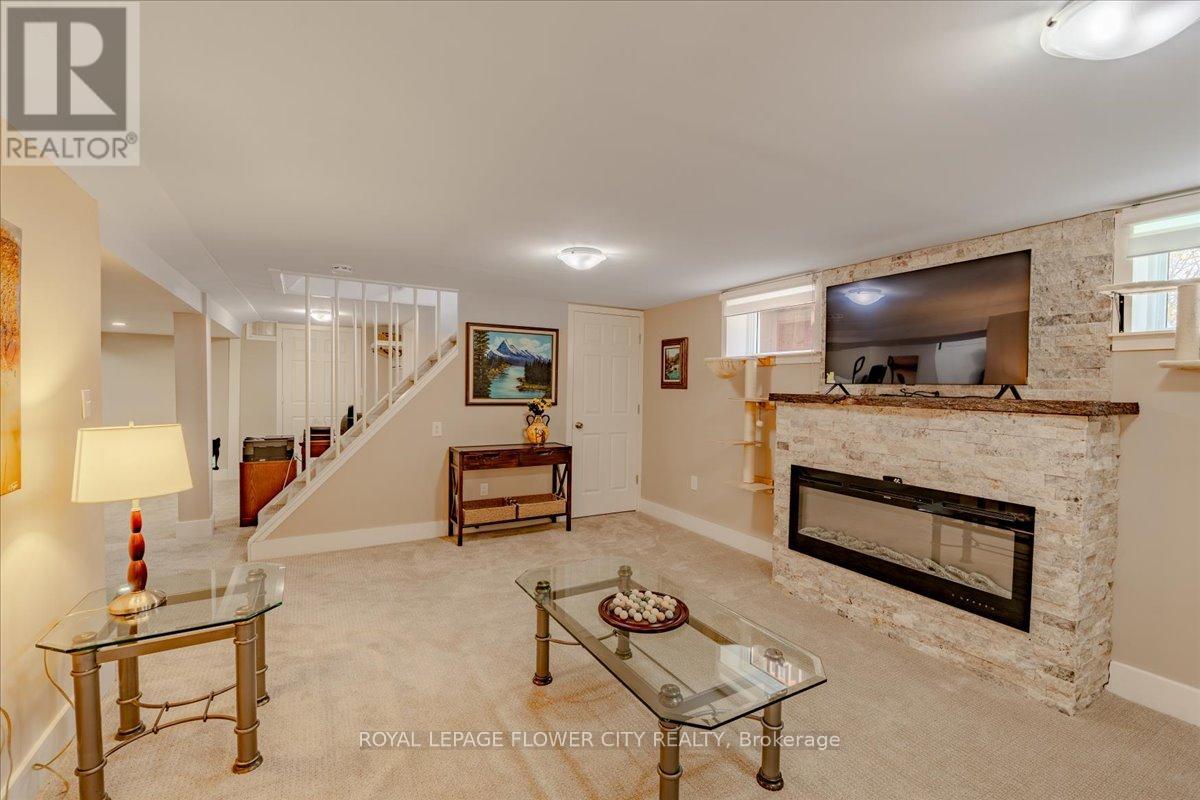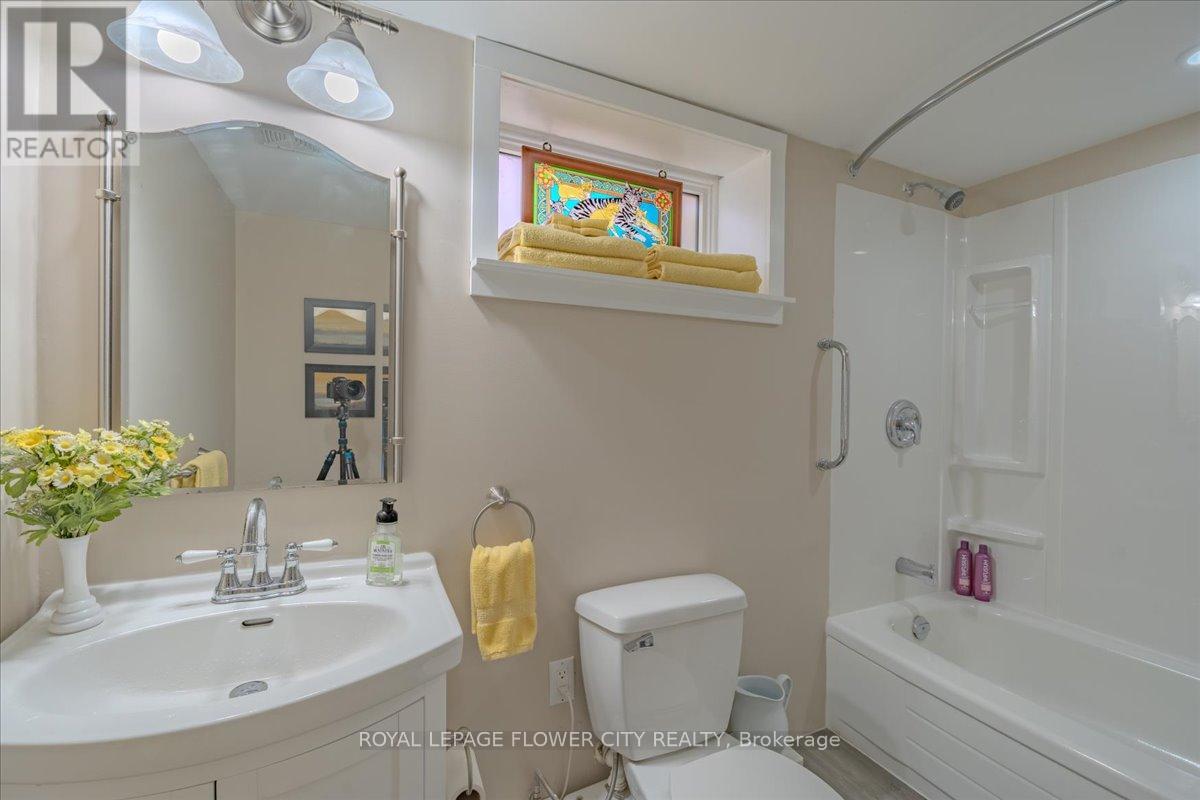4 Bedroom
2 Bathroom
1100 - 1500 sqft
Bungalow
Fireplace
Inground Pool
Central Air Conditioning
Forced Air
Acreage
$1,149,000
Discover the perfect blend of tranquility and convenience! This charming riverfront bungalow, with 3+1 bedrooms, finished basement, private pool and spanning across 11.56 acres, offers easy access to London, Woodstock, St Thomas while providing a serene escape. Spend your days exploring the trails, river, relaxing by the pool, or simply enjoying the peaceful ambiance of your own private oasis. This property is a rare gem. The spacious living room features a cozy fireplace and hardwood flooring. Updated kitchen offers Stainless Steel Appliances, Granite countertops, gliding shelves in cupboards and pantries providing a perfect space for family gatherings. The finished basement with separate entrance offers additional living space for relaxation and entertainment, perfect for a home office, playroom, or movie theatre. Basement is ideal for potential future in-law suite. Walk or ride throughout the extensive woodland trails and enjoy fishing, camping and hiking in your own back yard. Right of way allows easy access to back acres and riverfront using the access driveway. Seeing is believing. (id:49269)
Property Details
|
MLS® Number
|
X12172123 |
|
Property Type
|
Single Family |
|
Community Name
|
Rural Thames Centre |
|
AmenitiesNearBy
|
Park |
|
Features
|
Wooded Area, Irregular Lot Size |
|
ParkingSpaceTotal
|
8 |
|
PoolType
|
Inground Pool |
|
Structure
|
Deck, Patio(s), Shed |
Building
|
BathroomTotal
|
2 |
|
BedroomsAboveGround
|
3 |
|
BedroomsBelowGround
|
1 |
|
BedroomsTotal
|
4 |
|
Amenities
|
Canopy, Fireplace(s) |
|
Appliances
|
Hot Tub, Garburator, Water Heater, Dishwasher, Dryer, Microwave, Stove, Washer, Water Softener, Window Coverings, Refrigerator |
|
ArchitecturalStyle
|
Bungalow |
|
BasementDevelopment
|
Finished |
|
BasementFeatures
|
Separate Entrance |
|
BasementType
|
N/a (finished) |
|
ConstructionStyleAttachment
|
Detached |
|
CoolingType
|
Central Air Conditioning |
|
ExteriorFinish
|
Brick |
|
FireplacePresent
|
Yes |
|
FlooringType
|
Hardwood, Carpeted |
|
FoundationType
|
Concrete |
|
HeatingFuel
|
Natural Gas |
|
HeatingType
|
Forced Air |
|
StoriesTotal
|
1 |
|
SizeInterior
|
1100 - 1500 Sqft |
|
Type
|
House |
|
UtilityWater
|
Municipal Water |
Parking
Land
|
Acreage
|
Yes |
|
FenceType
|
Fully Fenced, Fenced Yard |
|
LandAmenities
|
Park |
|
Sewer
|
Septic System |
|
SizeTotalText
|
10 - 24.99 Acres |
|
SurfaceWater
|
River/stream |
|
ZoningDescription
|
R1 |
Rooms
| Level |
Type |
Length |
Width |
Dimensions |
|
Lower Level |
Family Room |
5.94 m |
3.91 m |
5.94 m x 3.91 m |
|
Lower Level |
Recreational, Games Room |
3.65 m |
3.22 m |
3.65 m x 3.22 m |
|
Lower Level |
Eating Area |
4.34 m |
2.99 m |
4.34 m x 2.99 m |
|
Main Level |
Living Room |
4.88 m |
4.16 m |
4.88 m x 4.16 m |
|
Main Level |
Kitchen |
3.42 m |
3.12 m |
3.42 m x 3.12 m |
|
Main Level |
Dining Room |
2.99 m |
2.54 m |
2.99 m x 2.54 m |
|
Main Level |
Primary Bedroom |
4.31 m |
3.55 m |
4.31 m x 3.55 m |
|
Main Level |
Bedroom 2 |
3.83 m |
2.74 m |
3.83 m x 2.74 m |
|
Main Level |
Bedroom 3 |
3.02 m |
2.69 m |
3.02 m x 2.69 m |
Utilities
|
Cable
|
Available |
|
Sewer
|
Available |
https://www.realtor.ca/real-estate/28364221/3511-catherine-street-thames-centre-rural-thames-centre









































