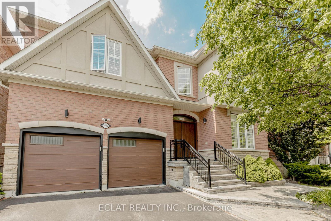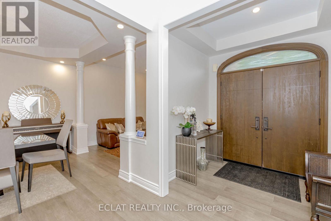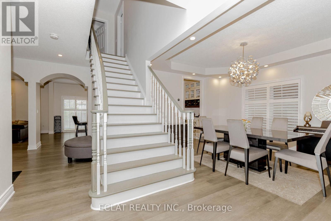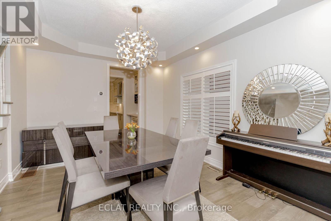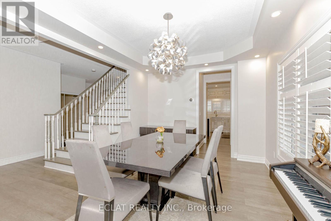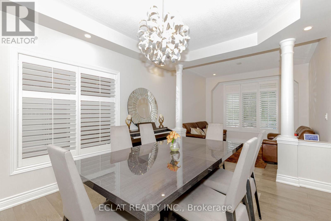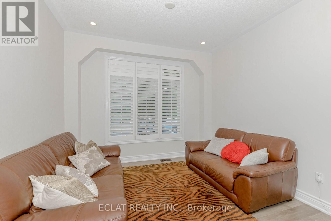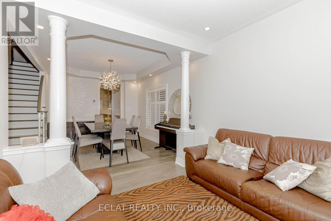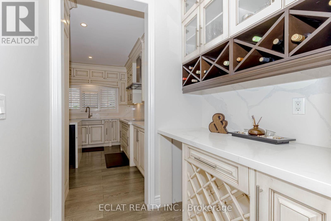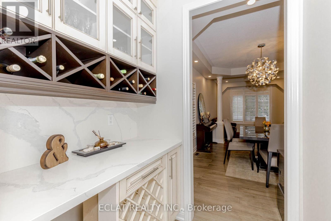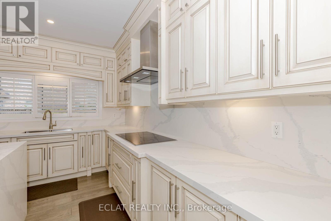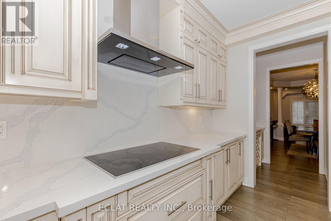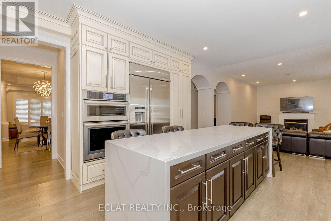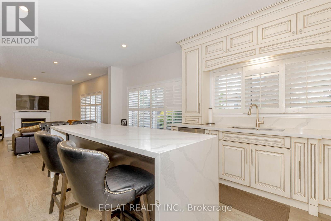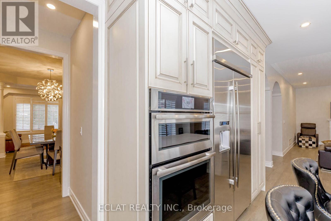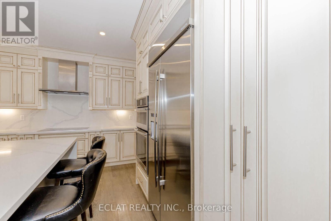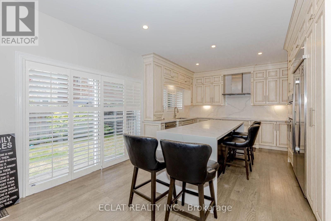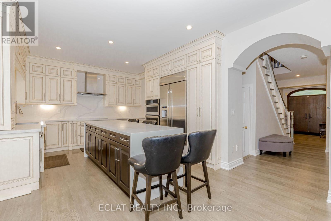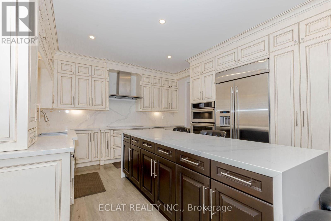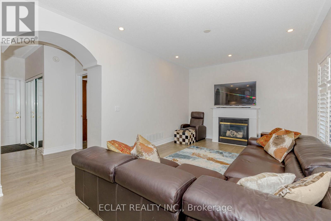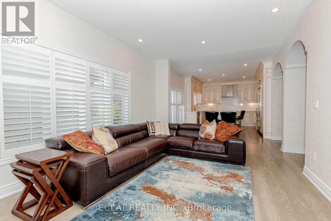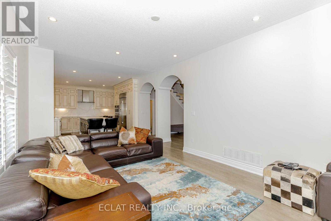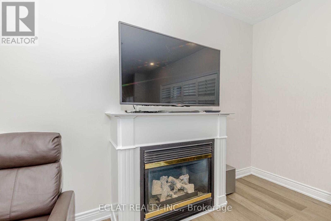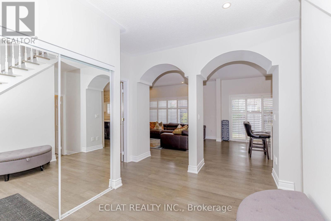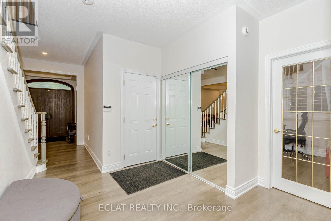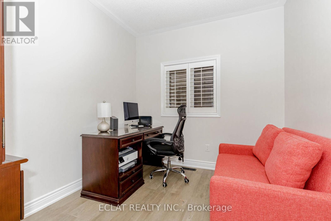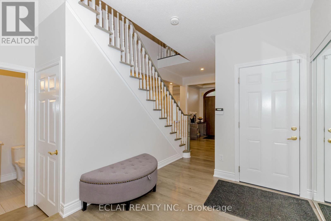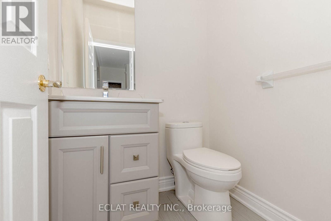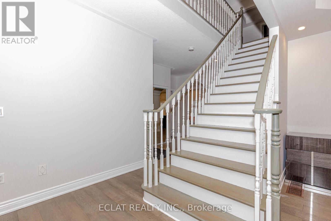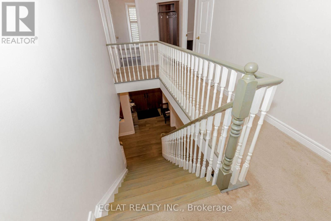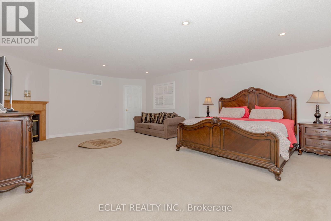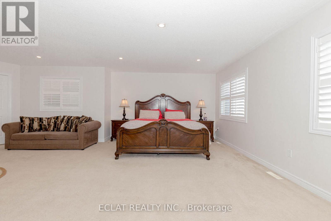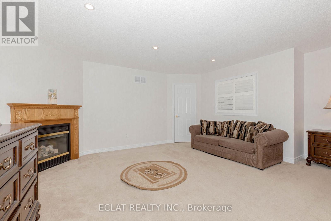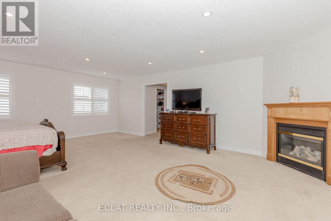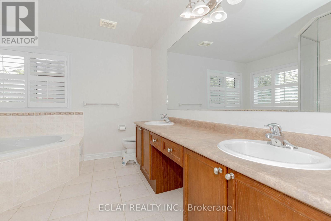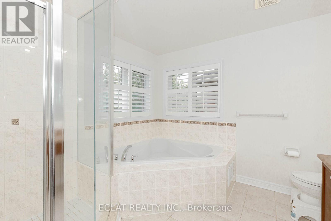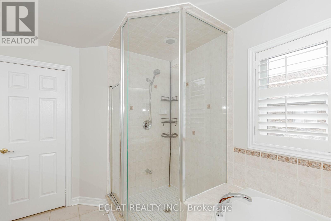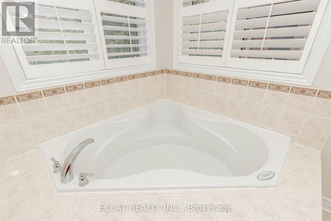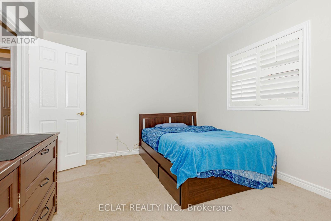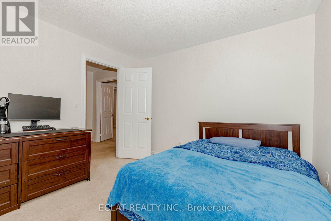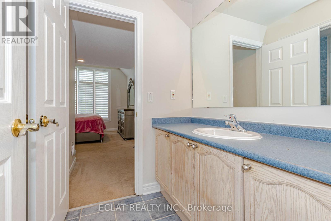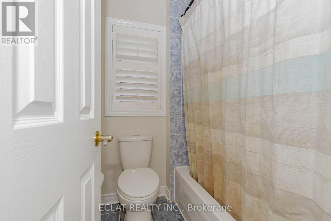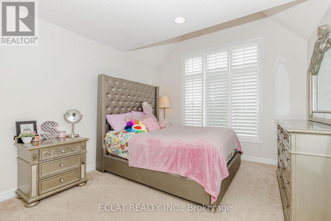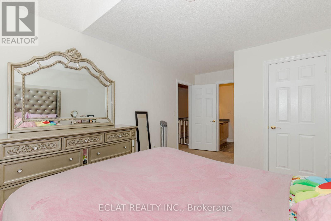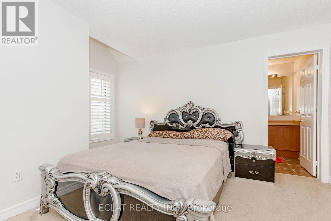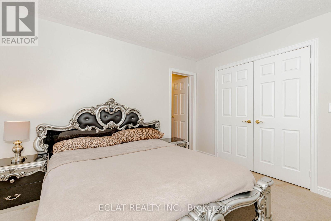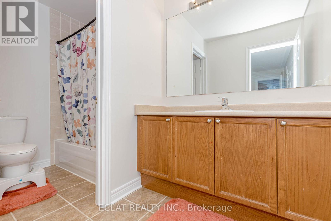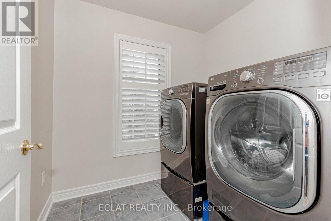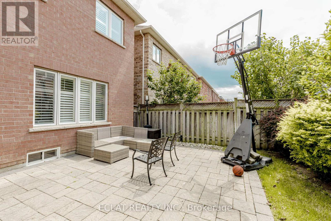416-218-8800
admin@hlfrontier.com
3513 Stonecutter Crescent Mississauga (Churchill Meadows), Ontario L5M 7N7
4 Bedroom
4 Bathroom
2500 - 3000 sqft
Fireplace
Central Air Conditioning
Forced Air
$1,625,000
Welcome to 3513 Stonecutter Cres, this stunning detached home is located in a sought-after Churchill Meadows Neighborhood of Mississauga. Offering spacious living with 4 bedrooms and 4washrooms ideal for large families or those in need of extra space! This home combines modern comfort with exceptional functionality. The main floor boasts a bright, open-concept layout with generous living and dining areas and large windows, perfect for entertaining. Great Location Just Minutes From Highways 407 & 403, This Home Offers Easy Access To Top-rated Schools, Credit Valley Hospital, Erin Mills Town Centre, And Ridgeway Plaza - Placing Shopping, Dining, And Essential Services Right At Your Doorstep. (id:49269)
Property Details
| MLS® Number | W12214321 |
| Property Type | Single Family |
| Community Name | Churchill Meadows |
| ParkingSpaceTotal | 6 |
Building
| BathroomTotal | 4 |
| BedroomsAboveGround | 4 |
| BedroomsTotal | 4 |
| Appliances | Oven - Built-in, Garage Door Opener Remote(s), Dishwasher, Dryer, Hood Fan, Stove, Washer, Window Coverings, Refrigerator |
| BasementDevelopment | Unfinished |
| BasementType | N/a (unfinished) |
| ConstructionStyleAttachment | Detached |
| CoolingType | Central Air Conditioning |
| ExteriorFinish | Brick, Stucco |
| FireplacePresent | Yes |
| FlooringType | Hardwood, Tile, Carpeted |
| FoundationType | Concrete |
| HalfBathTotal | 1 |
| HeatingFuel | Natural Gas |
| HeatingType | Forced Air |
| StoriesTotal | 2 |
| SizeInterior | 2500 - 3000 Sqft |
| Type | House |
| UtilityWater | Municipal Water |
Parking
| Garage |
Land
| Acreage | No |
| Sewer | Sanitary Sewer |
| SizeDepth | 85 Ft ,3 In |
| SizeFrontage | 45 Ft |
| SizeIrregular | 45 X 85.3 Ft |
| SizeTotalText | 45 X 85.3 Ft |
Rooms
| Level | Type | Length | Width | Dimensions |
|---|---|---|---|---|
| Second Level | Primary Bedroom | 9.75 m | 3.65 m | 9.75 m x 3.65 m |
| Second Level | Bedroom 2 | 3.65 m | 3.35 m | 3.65 m x 3.35 m |
| Second Level | Bedroom 3 | 3.35 m | 3.35 m | 3.35 m x 3.35 m |
| Second Level | Bedroom 4 | 3.34 m | 3.34 m | 3.34 m x 3.34 m |
| Ground Level | Living Room | 7.46 m | 3.36 m | 7.46 m x 3.36 m |
| Ground Level | Dining Room | 7.46 m | 3.35 m | 7.46 m x 3.35 m |
| Ground Level | Family Room | 5.18 m | 3.65 m | 5.18 m x 3.65 m |
| Ground Level | Kitchen | 4.08 m | 2.74 m | 4.08 m x 2.74 m |
| Ground Level | Eating Area | 3.65 m | 3.23 m | 3.65 m x 3.23 m |
| Ground Level | Library | 2.92 m | 2.74 m | 2.92 m x 2.74 m |
Interested?
Contact us for more information

