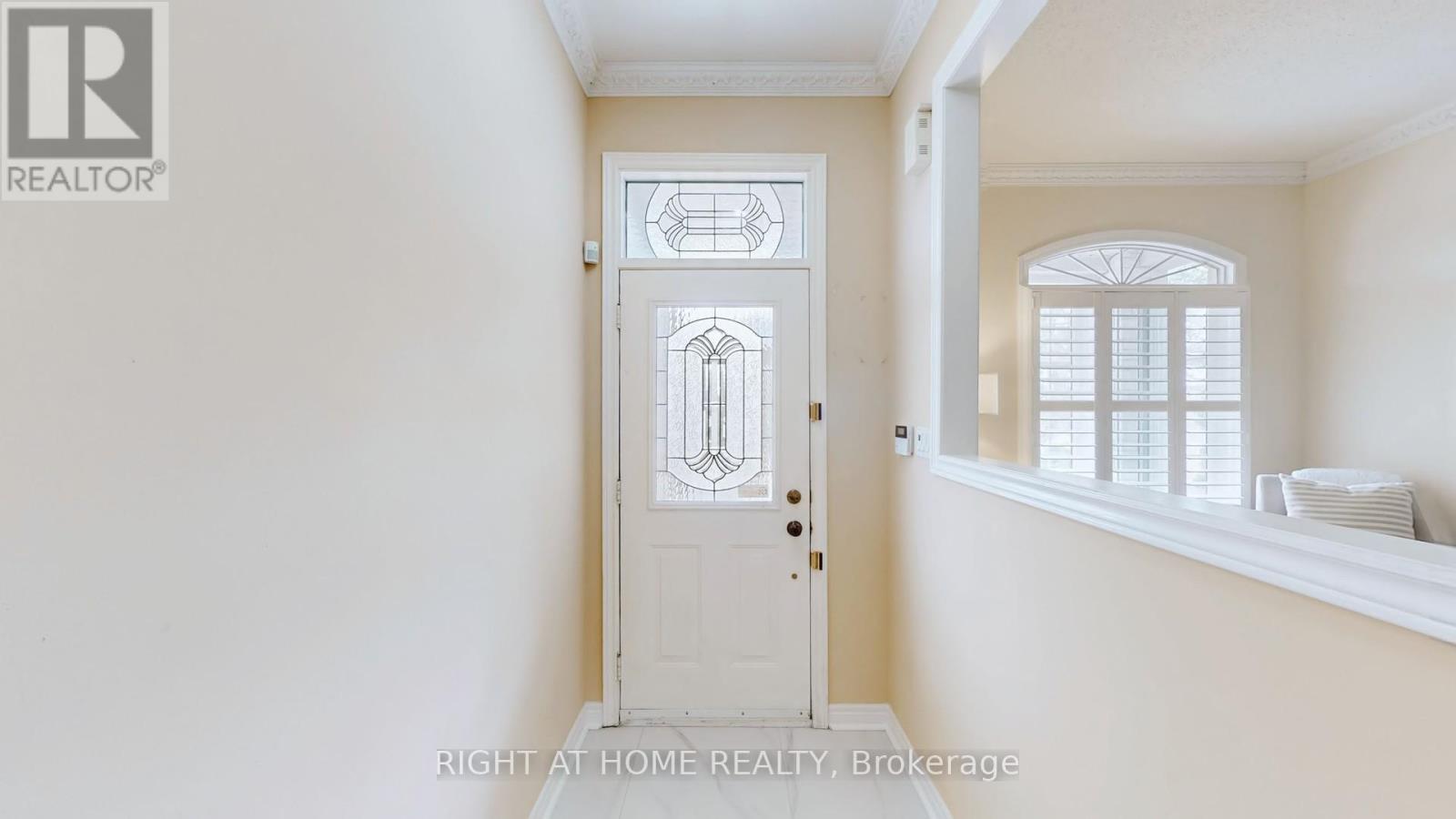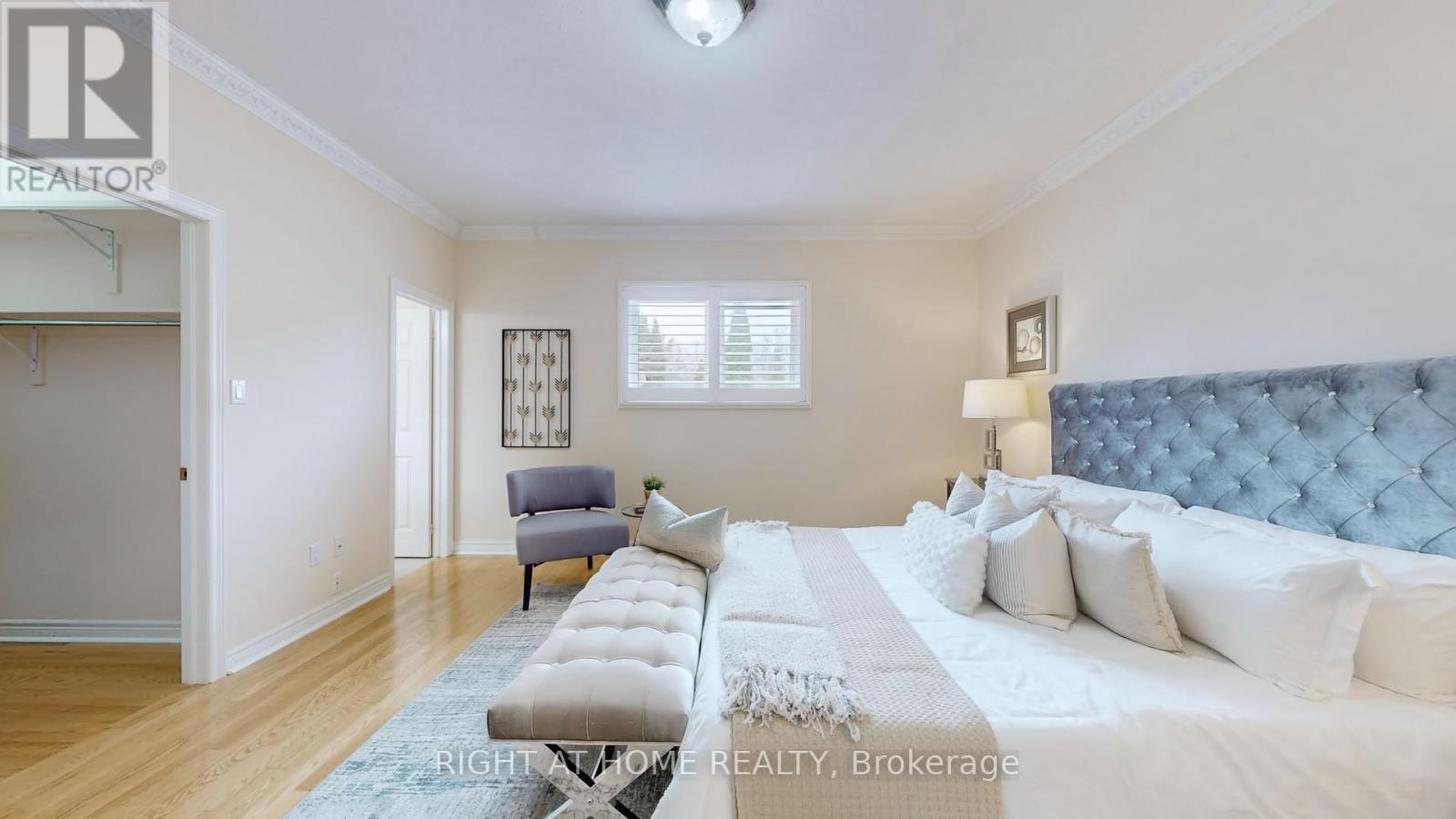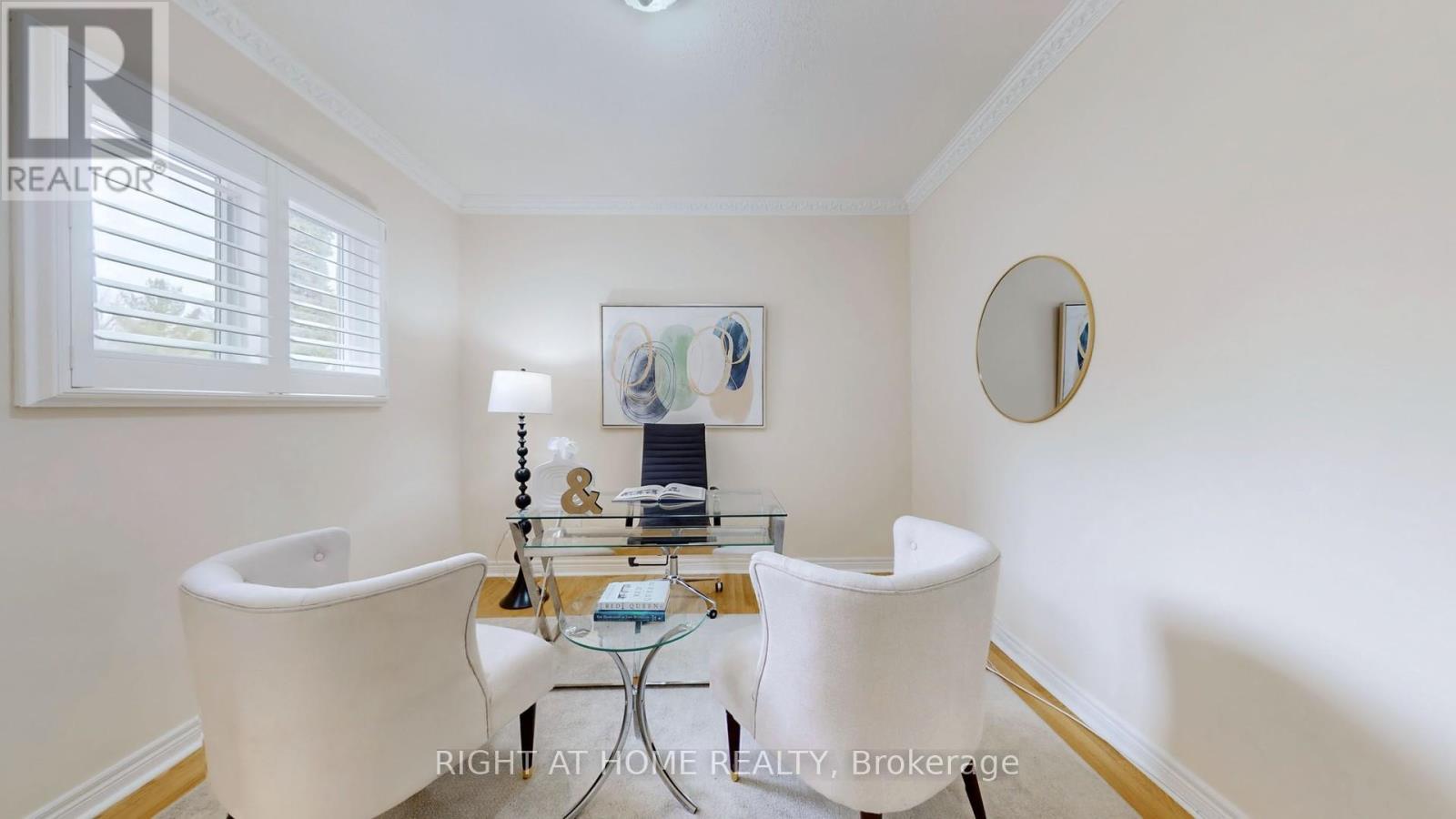4 Bedroom
4 Bathroom
1500 - 2000 sqft
Bungalow
Fireplace
Central Air Conditioning
Forced Air
$1,680,000
Welcome to 352 Castan Avenue, a stunning and exceptionally spacious bungalow in the highly sought-after, family-friendly community of Unionville, Markham. Nestled in a serene enclave, this fully detached freehold home overlooks a picturesque green space and ravine.Step into a bright and welcoming foyer, thoughtfully designed with a well-positioned powder room, a convenient closet, and a mudroom with laundry and direct access to the double-car garage. The foyer leads into an elegant main floor, featuring California shutters and crown moulding throughout. The generous living room is anchored by a cozy gas fireplace, seamlessly flowing into the formal dining area ideal for entertaining. The modern kitchen boasts stainless steel appliances, ample cabinetry, and a sunlit eat-in area with direct access to the backyard.The principal bedroom is a true retreat, complete with a large walk-in closet and a full ensuite bath. Two additional spacious bedrooms, a full double-sink bathroom, and ample linen storage complete the main floor.The expansive lower level is an entertainers dream, featuring wood flooring, pot lights, and multiple versatile living spaces. Highlights include a large bedroom, a massive bathroom, a theatre/media room with a Sharp Projector and 100 screen, a wet bar, and an impressive cold cellar.Surrounded by parks, trails, top-rated schools, and exceptional community centers, this home offers unmatched convenience with easy access to public transit (Unionville & Centennial GO), Hwy 407, Markville Mall, and the vibrant Main Street Unionville.Dont miss this rare opportunity, your dream home awaits! (id:49269)
Property Details
|
MLS® Number
|
N12060598 |
|
Property Type
|
Single Family |
|
Community Name
|
Village Green-South Unionville |
|
AmenitiesNearBy
|
Park, Public Transit |
|
CommunityFeatures
|
School Bus |
|
ParkingSpaceTotal
|
5 |
Building
|
BathroomTotal
|
4 |
|
BedroomsAboveGround
|
3 |
|
BedroomsBelowGround
|
1 |
|
BedroomsTotal
|
4 |
|
Age
|
16 To 30 Years |
|
Appliances
|
Dryer, Garage Door Opener, Hood Fan, Stove, Washer, Refrigerator |
|
ArchitecturalStyle
|
Bungalow |
|
BasementDevelopment
|
Finished |
|
BasementType
|
N/a (finished) |
|
ConstructionStyleAttachment
|
Detached |
|
CoolingType
|
Central Air Conditioning |
|
ExteriorFinish
|
Brick |
|
FireplacePresent
|
Yes |
|
FlooringType
|
Laminate, Hardwood, Ceramic |
|
FoundationType
|
Concrete |
|
HalfBathTotal
|
1 |
|
HeatingFuel
|
Natural Gas |
|
HeatingType
|
Forced Air |
|
StoriesTotal
|
1 |
|
SizeInterior
|
1500 - 2000 Sqft |
|
Type
|
House |
|
UtilityWater
|
Municipal Water, Unknown |
Parking
Land
|
Acreage
|
No |
|
LandAmenities
|
Park, Public Transit |
|
Sewer
|
Sanitary Sewer |
|
SizeDepth
|
118 Ft |
|
SizeFrontage
|
42 Ft ,8 In |
|
SizeIrregular
|
42.7 X 118 Ft |
|
SizeTotalText
|
42.7 X 118 Ft|under 1/2 Acre |
|
SurfaceWater
|
Lake/pond |
|
ZoningDescription
|
Residential |
Rooms
| Level |
Type |
Length |
Width |
Dimensions |
|
Basement |
Family Room |
6.35 m |
4.14 m |
6.35 m x 4.14 m |
|
Basement |
Recreational, Games Room |
6.86 m |
3.18 m |
6.86 m x 3.18 m |
|
Basement |
Bedroom 4 |
4.93 m |
4.01 m |
4.93 m x 4.01 m |
|
Basement |
Games Room |
3.96 m |
2.89 m |
3.96 m x 2.89 m |
|
Main Level |
Living Room |
4.26 m |
3.2 m |
4.26 m x 3.2 m |
|
Main Level |
Dining Room |
4.26 m |
3.2 m |
4.26 m x 3.2 m |
|
Main Level |
Kitchen |
6.53 m |
3.17 m |
6.53 m x 3.17 m |
|
Main Level |
Primary Bedroom |
4.54 m |
4.34 m |
4.54 m x 4.34 m |
|
Main Level |
Bedroom 2 |
3.35 m |
3.53 m |
3.35 m x 3.53 m |
|
Main Level |
Bedroom 3 |
3.35 m |
3.05 m |
3.35 m x 3.05 m |
https://www.realtor.ca/real-estate/28117236/352-castan-avenue-markham-village-green-south-unionville-village-green-south-unionville



















































