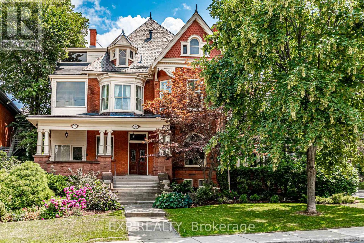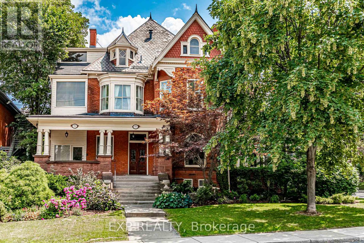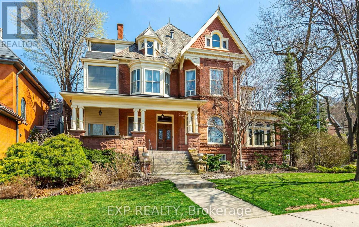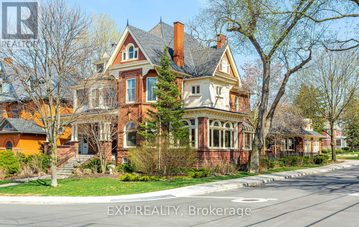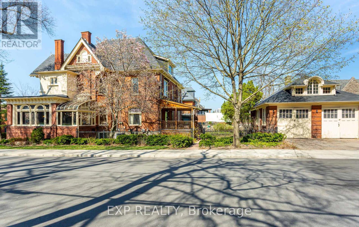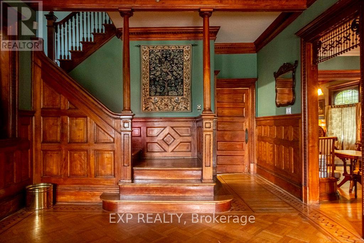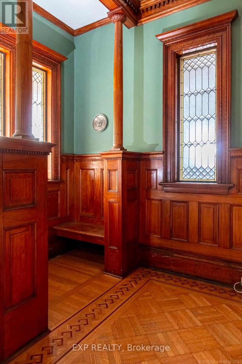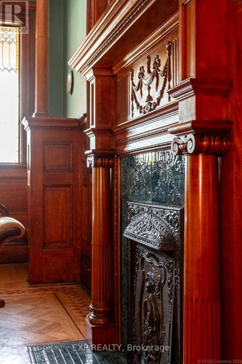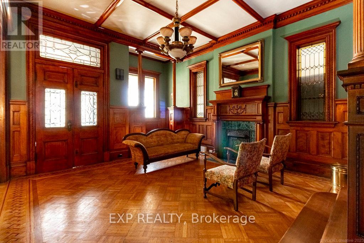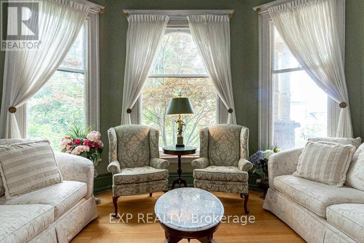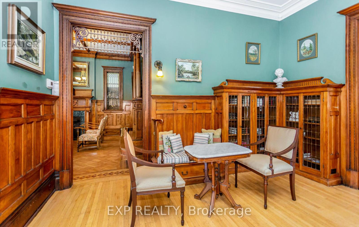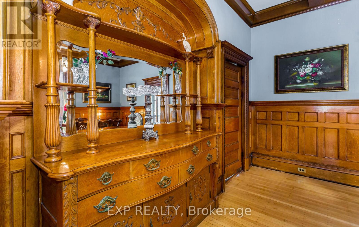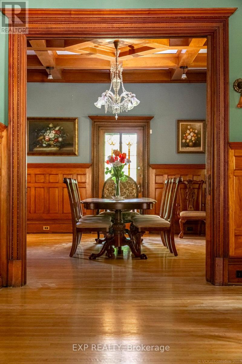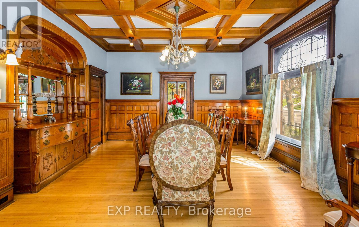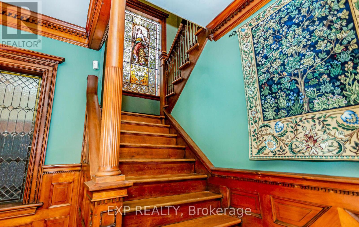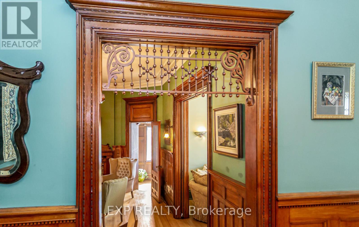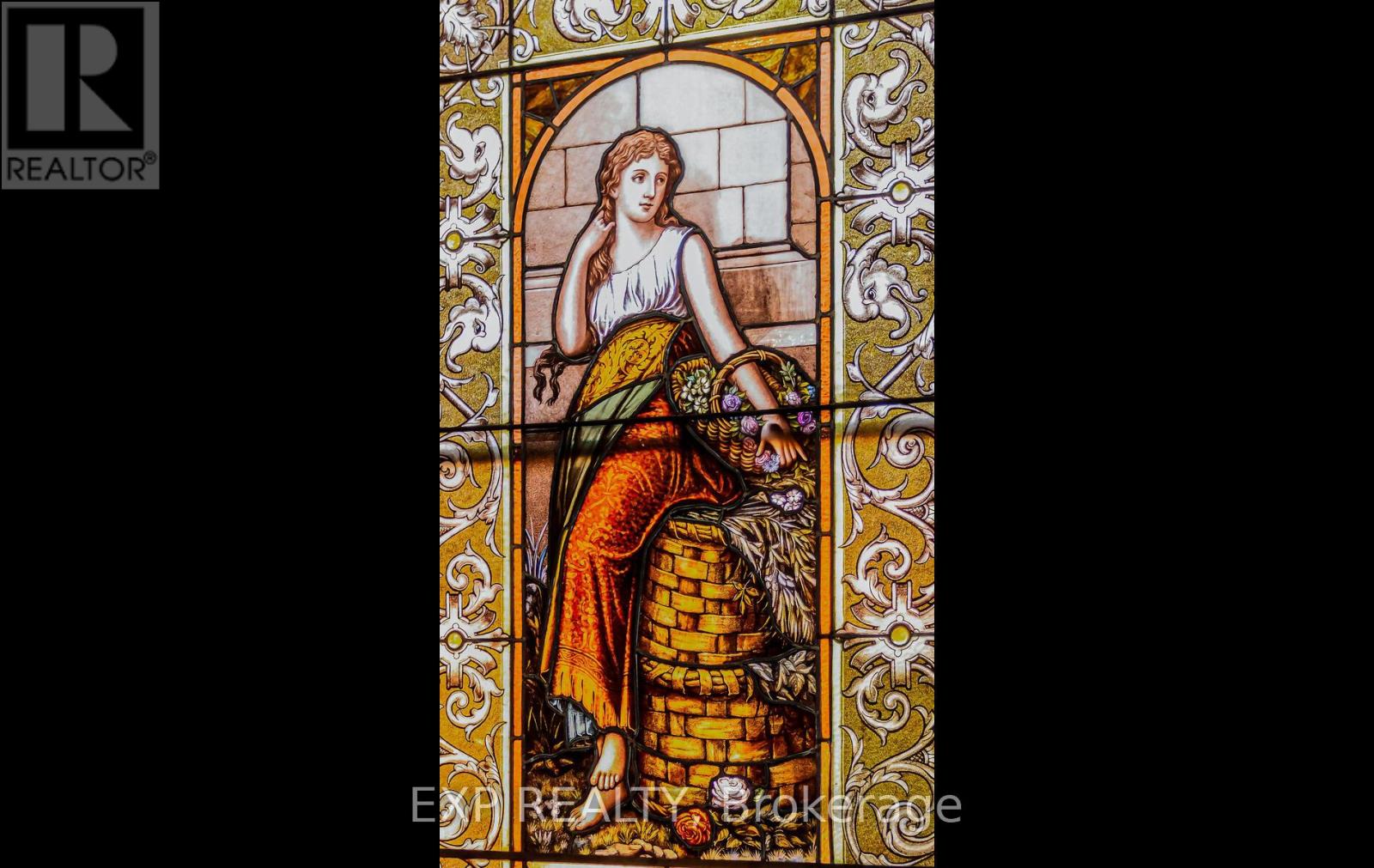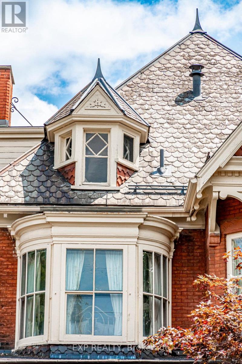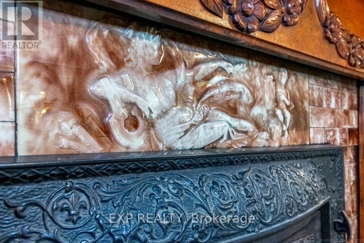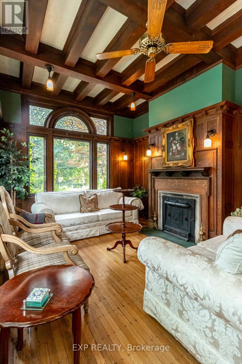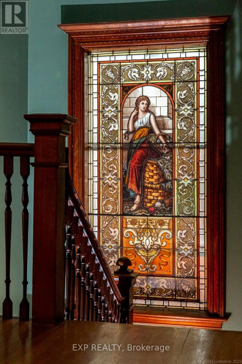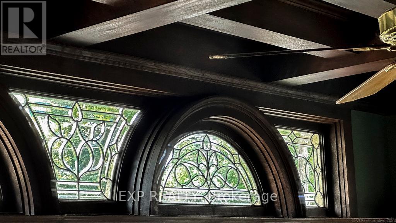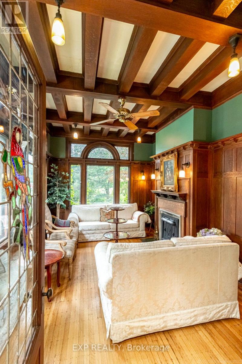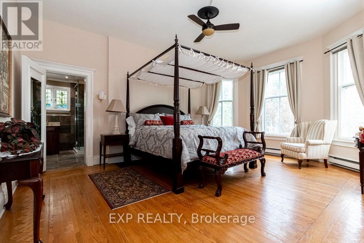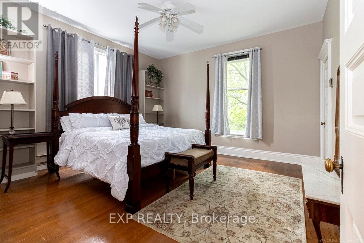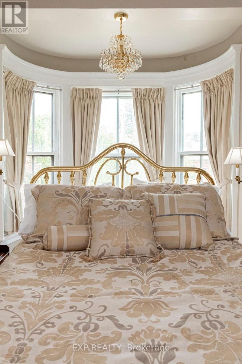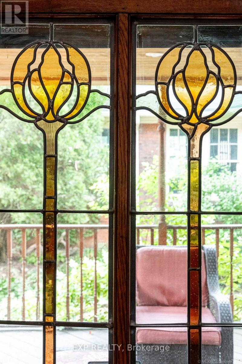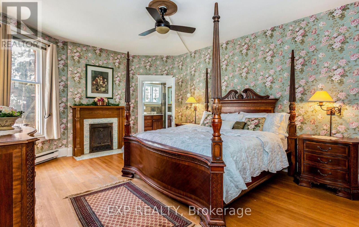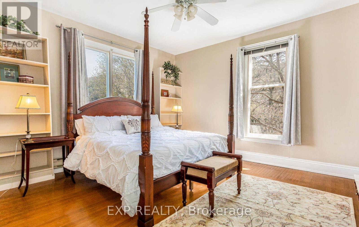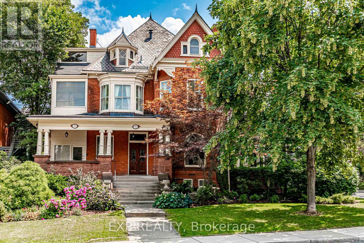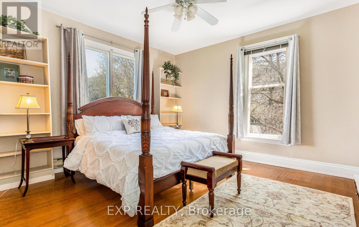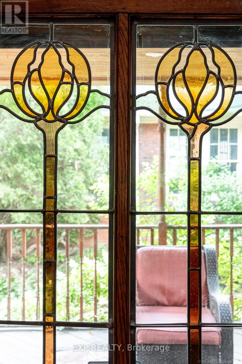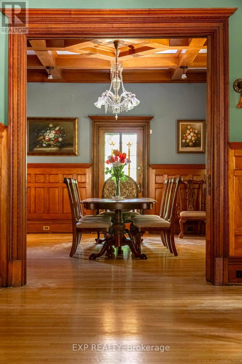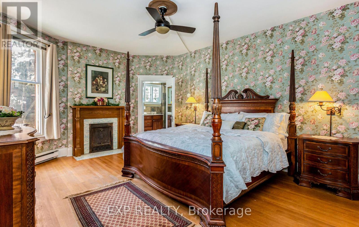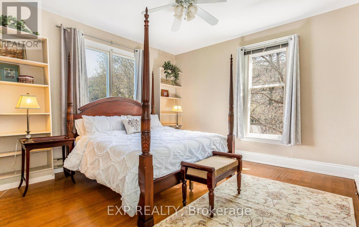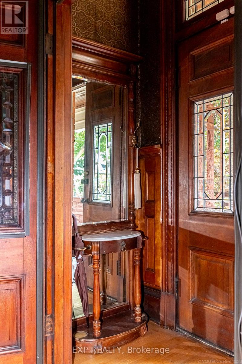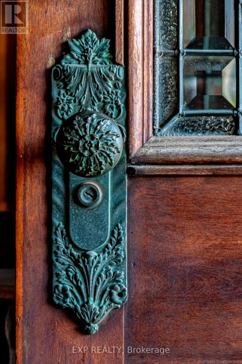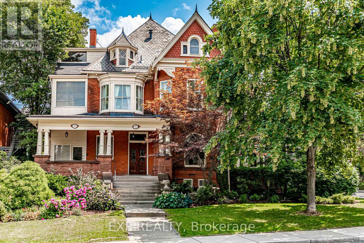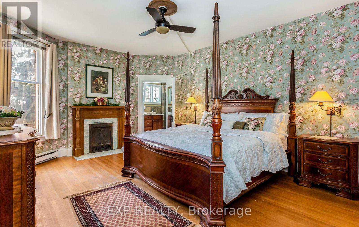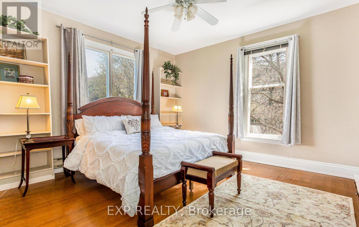6 Bedroom
4 Bathroom
Fireplace
Central Air Conditioning
Forced Air
$2,999,000
Welcome to the Downton Abbey lifestyle! The Nortonia is a legacy status Mansion in the famed exclusive Durand neighbourhood featured in Globe&Mail: ""An exhibit of Hamilton's Mansions"" grand Queen Anne masterpiece is a succession of panelled rooms of bespoke artisanal craftsmanship with10.5ft ceilings. The Diningrm includes original cabinetry & chandelier, stained glass windows/door leading to exterior balcony, and also antique pair of butler swinging doors lead to granite homestyle kitchen with modern chef touches! The Petit Salon sunroom's coffered ceilings beams & full wall of beautiful stained glass windows&door lead to Conservatory Atrium. Grand staircase features another 8ft tall stained glass scene. 2nd level: 4generous bedrms, 4pc ensuite, & 5pc bathrm & spacious laundryrm. The Carriage House detached with 2car garage& has a separate entrance to a creative loft studio above, with plumbing. The Nortonia's prestigious location is flanked by MacMaster University (11min drive) & StJoseph's Hospital (3min drive). This is a rare chance to Live life inside a Work of Art! **** EXTRAS **** Separate entrance to spacious 3rd level legal rental 2bedrm apt, can become in-laws suite/teen retreat/ new master-suite retreat! Updated electrical panel/plumbing/furnace/AC, also a Higher Loan Value Property Program financing available (id:49269)
Property Details
|
MLS® Number
|
X8124916 |
|
Property Type
|
Single Family |
|
Community Name
|
Durand |
|
Amenities Near By
|
Hospital, Place Of Worship, Schools |
|
Features
|
Conservation/green Belt |
|
Parking Space Total
|
4 |
Building
|
Bathroom Total
|
4 |
|
Bedrooms Above Ground
|
6 |
|
Bedrooms Total
|
6 |
|
Appliances
|
Furniture, Window Coverings |
|
Basement Features
|
Separate Entrance |
|
Basement Type
|
Full |
|
Cooling Type
|
Central Air Conditioning |
|
Exterior Finish
|
Brick, Stone |
|
Fireplace Present
|
Yes |
|
Heating Fuel
|
Natural Gas |
|
Heating Type
|
Forced Air |
|
Stories Total
|
3 |
|
Type
|
Duplex |
|
Utility Water
|
Municipal Water |
Parking
Land
|
Acreage
|
No |
|
Land Amenities
|
Hospital, Place Of Worship, Schools |
|
Sewer
|
Sanitary Sewer |
|
Size Irregular
|
58.33 X 140 Ft ; Rectangle |
|
Size Total Text
|
58.33 X 140 Ft ; Rectangle|under 1/2 Acre |
Rooms
| Level |
Type |
Length |
Width |
Dimensions |
|
Second Level |
Bedroom 4 |
5.3 m |
3.3 m |
5.3 m x 3.3 m |
|
Second Level |
Laundry Room |
4.5 m |
4.3 m |
4.5 m x 4.3 m |
|
Second Level |
Bedroom |
5.7 m |
4.4 m |
5.7 m x 4.4 m |
|
Second Level |
Bedroom 2 |
4.3 m |
5.7 m |
4.3 m x 5.7 m |
|
Second Level |
Bedroom 3 |
4.6 m |
4.3 m |
4.6 m x 4.3 m |
|
Main Level |
Foyer |
4.4 m |
2.5 m |
4.4 m x 2.5 m |
|
Main Level |
Living Room |
5.5 m |
4.5 m |
5.5 m x 4.5 m |
|
Main Level |
Library |
4.3 m |
5.9 m |
4.3 m x 5.9 m |
|
Main Level |
Dining Room |
5.8 m |
4.6 m |
5.8 m x 4.6 m |
|
Main Level |
Kitchen |
5 m |
5.2 m |
5 m x 5.2 m |
|
Main Level |
Sunroom |
5.5 m |
3.5 m |
5.5 m x 3.5 m |
|
Main Level |
Solarium |
2.4 m |
2.3 m |
2.4 m x 2.3 m |
Utilities
|
Sewer
|
Installed |
|
Cable
|
Available |
https://www.realtor.ca/real-estate/26597805/353-bay-street-s-hamilton-durand

