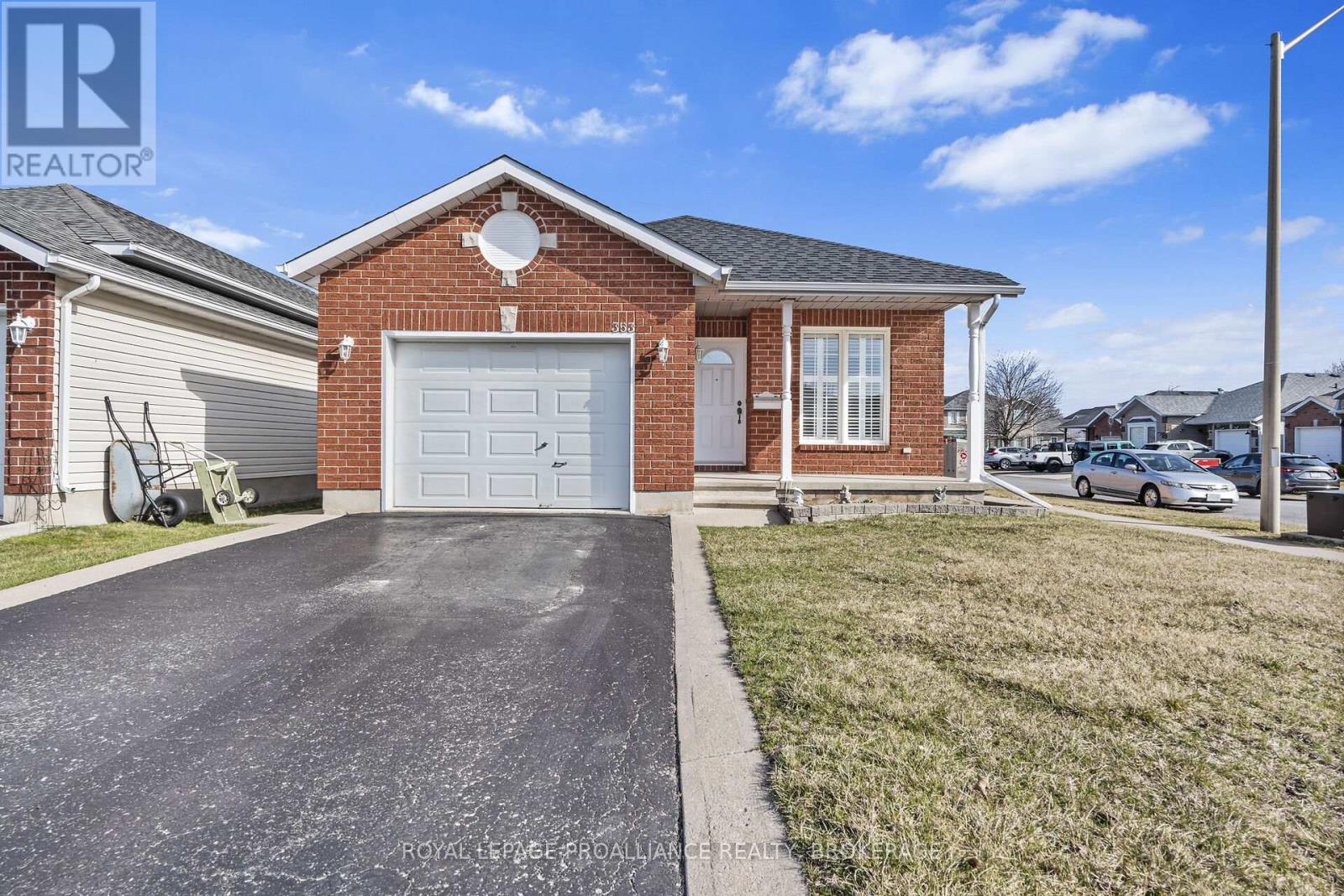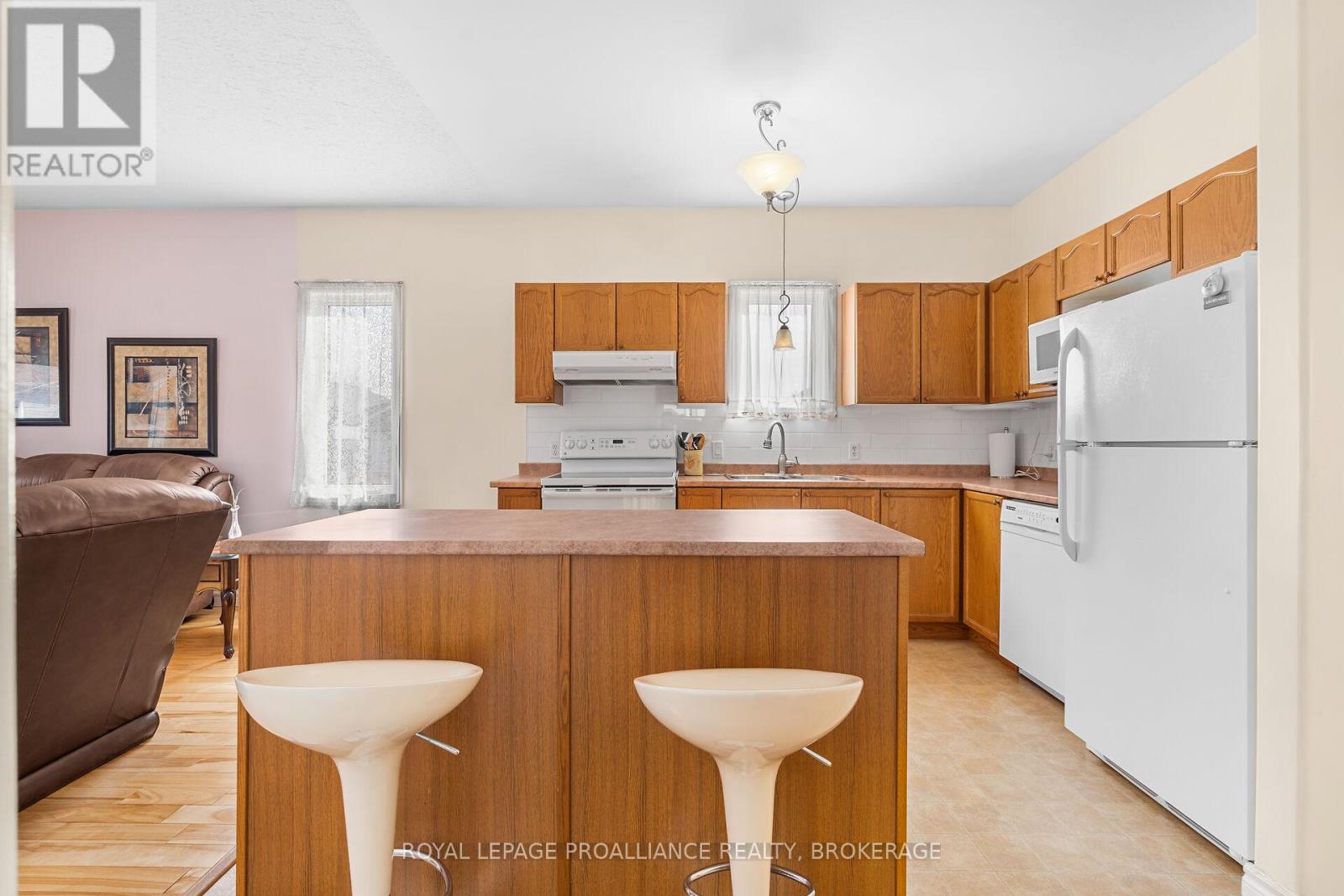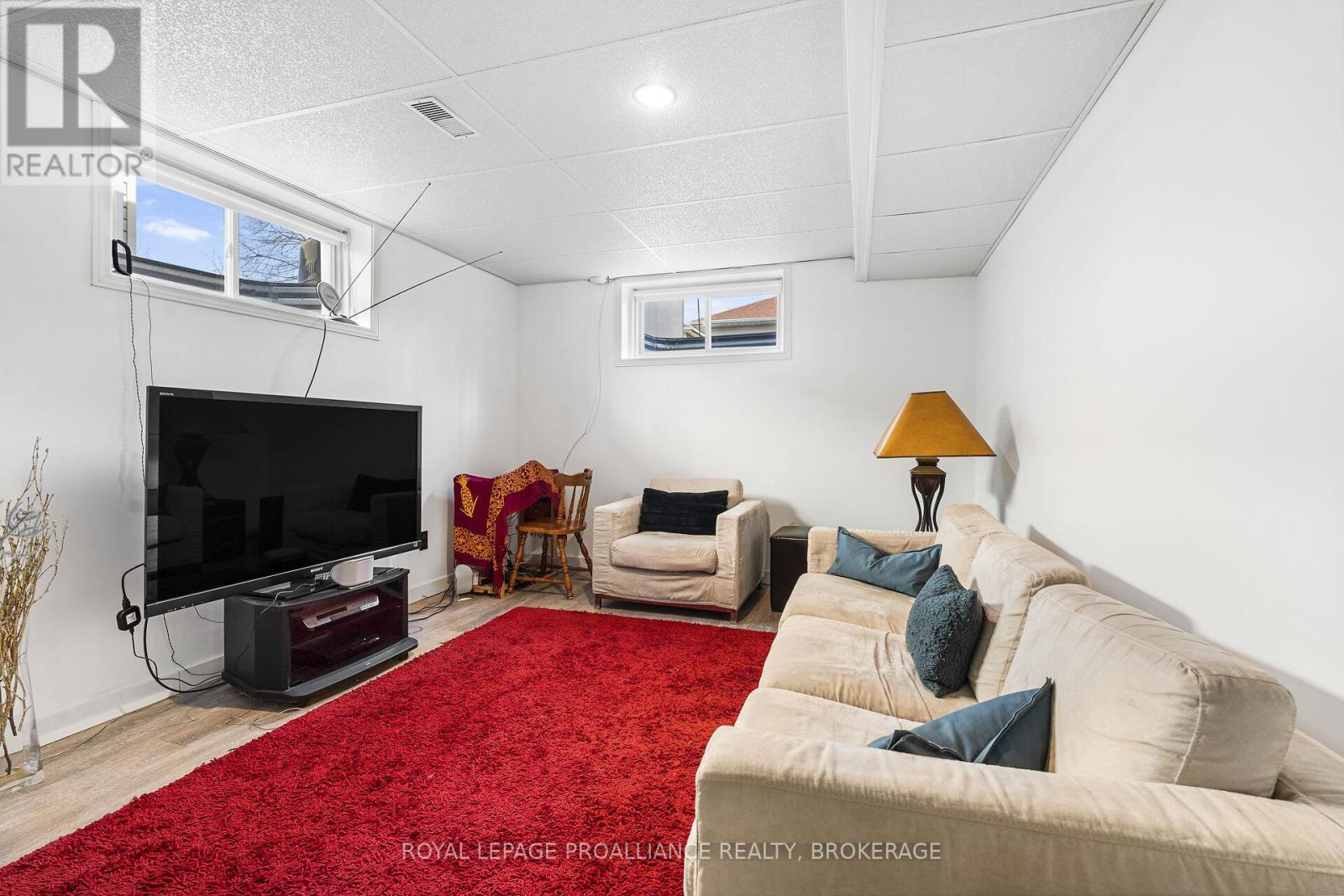3 Bedroom
2 Bathroom
700 - 1100 sqft
Bungalow
Central Air Conditioning, Air Exchanger
Forced Air
$599,900
This charming bungalow is the perfect place to call home if you're looking to rightsize to a more manageable space, both inside and out. Move-in ready, it offers a lifestyle that provides comfort and peace of mind. This well-maintained 2+1 bedroom, 2-bathroom home could be exactly what you've been searching for! Situated in the desirable west end of Kingston, you'll be close to all the amenities you need. Enjoy the convenience of a single-car garage, double-wide driveway, and an open-concept living, dining, and kitchen area. Sliding doors lead out to a lovely back deck, ideal for relaxing or entertaining. The finished basement features an additional bedroom, full bathroom, and a spacious recreation room, offering plenty of room for relaxation or hobbies. Located in an adult lifestyle community, you'll have access to a community clubhouse where you can socialize and enjoy time with your neighbours, all for an annual fee of $350. We look forward to welcoming you to your new home! (id:49269)
Property Details
|
MLS® Number
|
X12071254 |
|
Property Type
|
Single Family |
|
Community Name
|
42 - City Northwest |
|
AmenitiesNearBy
|
Public Transit |
|
ParkingSpaceTotal
|
2 |
|
Structure
|
Deck |
Building
|
BathroomTotal
|
2 |
|
BedroomsAboveGround
|
2 |
|
BedroomsBelowGround
|
1 |
|
BedroomsTotal
|
3 |
|
Age
|
6 To 15 Years |
|
Appliances
|
Garage Door Opener Remote(s), Water Heater, Central Vacuum, Dishwasher, Dryer, Stove, Washer, Window Coverings, Refrigerator |
|
ArchitecturalStyle
|
Bungalow |
|
BasementDevelopment
|
Finished |
|
BasementType
|
Full (finished) |
|
ConstructionStyleAttachment
|
Detached |
|
CoolingType
|
Central Air Conditioning, Air Exchanger |
|
ExteriorFinish
|
Brick |
|
FoundationType
|
Poured Concrete |
|
HeatingFuel
|
Natural Gas |
|
HeatingType
|
Forced Air |
|
StoriesTotal
|
1 |
|
SizeInterior
|
700 - 1100 Sqft |
|
Type
|
House |
|
UtilityWater
|
Municipal Water |
Parking
Land
|
Acreage
|
No |
|
LandAmenities
|
Public Transit |
|
Sewer
|
Sanitary Sewer |
|
SizeDepth
|
105 Ft ,1 In |
|
SizeFrontage
|
45 Ft |
|
SizeIrregular
|
45 X 105.1 Ft |
|
SizeTotalText
|
45 X 105.1 Ft|under 1/2 Acre |
Rooms
| Level |
Type |
Length |
Width |
Dimensions |
|
Basement |
Laundry Room |
3.5 m |
2.92 m |
3.5 m x 2.92 m |
|
Basement |
Utility Room |
1.91 m |
2.29 m |
1.91 m x 2.29 m |
|
Basement |
Recreational, Games Room |
3.21 m |
8.51 m |
3.21 m x 8.51 m |
|
Basement |
Bedroom |
3.28 m |
5.09 m |
3.28 m x 5.09 m |
|
Basement |
Bathroom |
3.28 m |
2.7 m |
3.28 m x 2.7 m |
|
Main Level |
Living Room |
3.96 m |
5.44 m |
3.96 m x 5.44 m |
|
Main Level |
Kitchen |
2.67 m |
3.45 m |
2.67 m x 3.45 m |
|
Main Level |
Dining Room |
4.65 m |
3.02 m |
4.65 m x 3.02 m |
|
Main Level |
Primary Bedroom |
3.25 m |
5.17 m |
3.25 m x 5.17 m |
|
Main Level |
Bedroom |
2.48 m |
3.59 m |
2.48 m x 3.59 m |
|
Main Level |
Bathroom |
2.57 m |
2.85 m |
2.57 m x 2.85 m |
|
Main Level |
Other |
2.42 m |
3.52 m |
2.42 m x 3.52 m |
https://www.realtor.ca/real-estate/28141518/353-emerald-street-kingston-city-northwest-42-city-northwest



































