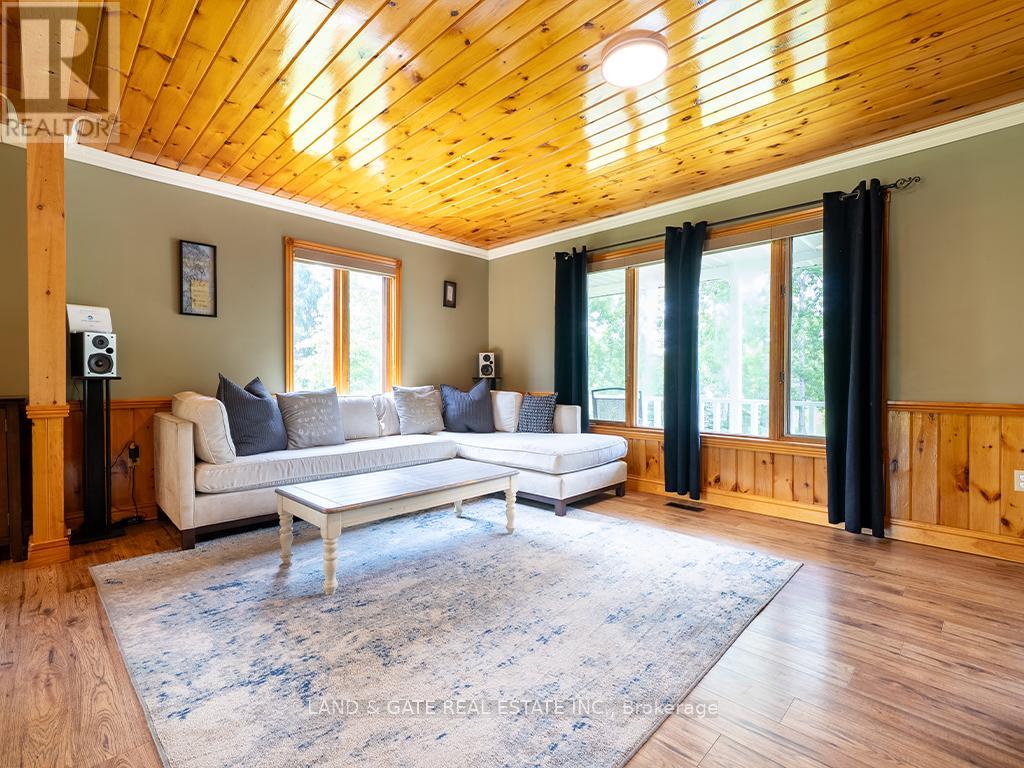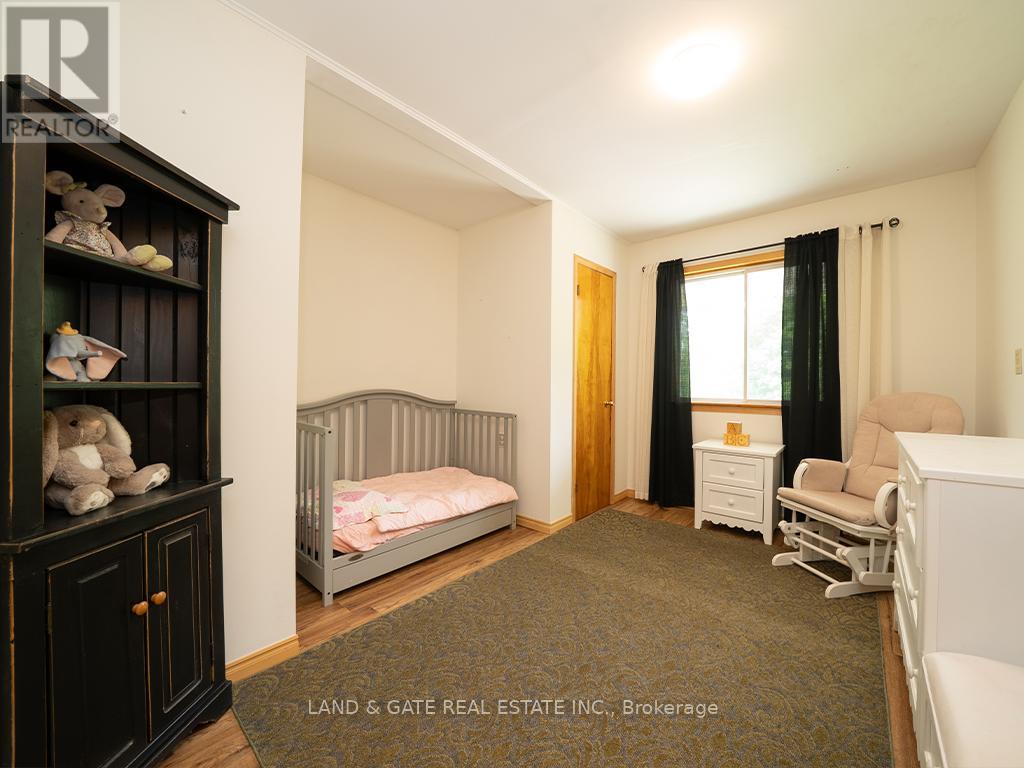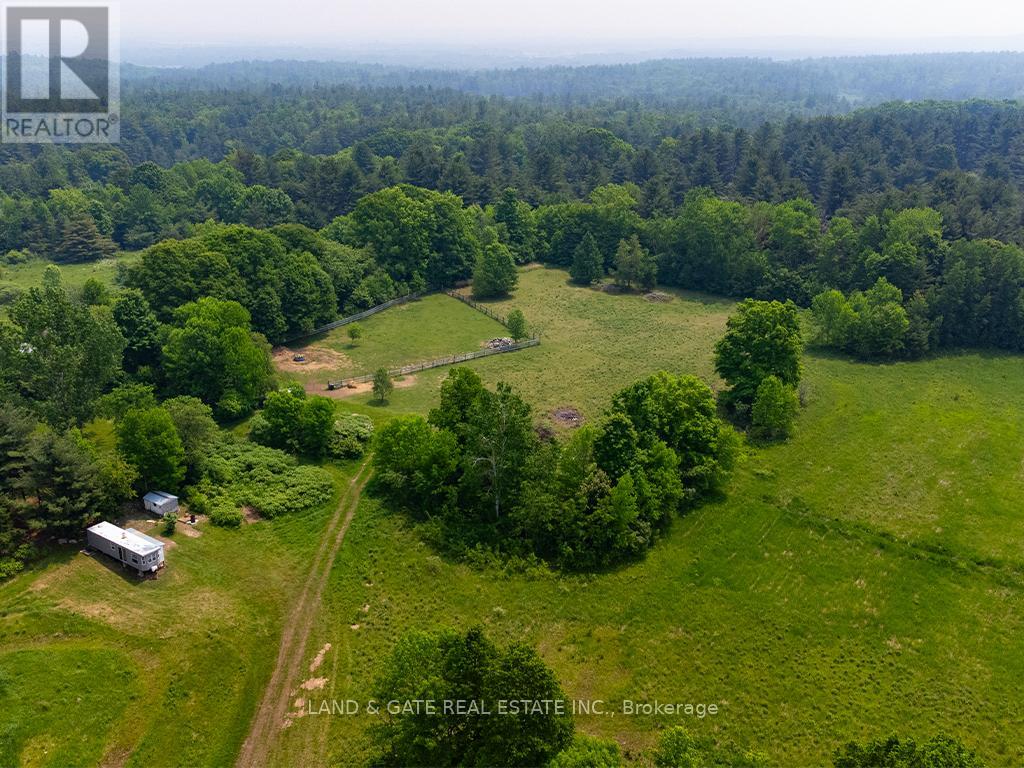5 Bedroom
2 Bathroom
1100 - 1500 sqft
Raised Bungalow
Fireplace
Central Air Conditioning
Forced Air
Acreage
$659,900
Welcome to your private paradise! Nestled on 11.584 acres (per GeoWarehouse), this 3+2 bedroom, 2 bath raised bungalow offers the perfect blend of comfort, space, and sustainability. Step inside to a bright, open-concept main floor featuring a family-sized kitchen with abundant cupboards, a separate large pantry counter space, custom blinds, and a breakfast bar all open to a spacious dining room with additional custom blinds, a walkout to the backyard deck, all graced with laminate floors & pine wainscotting around the walls. The sun-filled living room boasts laminate flooring and seamless flow from kitchen to conversation. Main floor bathroom freshly painted with a brand new tub surround. Retreat to generous bedrooms with ample closet space, or head downstairs to the fully finished walkout lower level complete with 2 additional bedrooms, a cozy WETT-certified wood stove, custom built-in entertainment unit/Home Theater featuring, Samsung 85 LED TV, Harmon Kardon 7:1 surround, and Polk Audio in-wall speakers. A 3pc bathroom and large laundry/utility room complete the lower level. Outside, discover your own slice of country bliss with covered run-in paddock, chicken coop with run, a screened gazebo with a metal roof, detached 1.5 car garage with hydro, lots of perennial gardens, and a tree-lined driveway. Across the road are scenic hiking trails, and you're just 5 minutes to amenities in Tweed! (id:49269)
Property Details
|
MLS® Number
|
X12206016 |
|
Property Type
|
Single Family |
|
Community Name
|
Hungerford (Twp) |
|
EquipmentType
|
Propane Tank |
|
Features
|
Level Lot, Wooded Area, Gazebo |
|
ParkingSpaceTotal
|
9 |
|
RentalEquipmentType
|
Propane Tank |
|
Structure
|
Porch, Shed, Paddocks/corralls |
Building
|
BathroomTotal
|
2 |
|
BedroomsAboveGround
|
3 |
|
BedroomsBelowGround
|
2 |
|
BedroomsTotal
|
5 |
|
Age
|
31 To 50 Years |
|
Appliances
|
Water Heater, Blinds, Dryer, Microwave, Stove, Washer, Window Coverings, Refrigerator |
|
ArchitecturalStyle
|
Raised Bungalow |
|
BasementDevelopment
|
Finished |
|
BasementFeatures
|
Walk Out |
|
BasementType
|
N/a (finished) |
|
ConstructionStyleAttachment
|
Detached |
|
CoolingType
|
Central Air Conditioning |
|
ExteriorFinish
|
Brick, Vinyl Siding |
|
FireplacePresent
|
Yes |
|
FireplaceType
|
Woodstove |
|
FlooringType
|
Laminate |
|
FoundationType
|
Poured Concrete |
|
HeatingFuel
|
Propane |
|
HeatingType
|
Forced Air |
|
StoriesTotal
|
1 |
|
SizeInterior
|
1100 - 1500 Sqft |
|
Type
|
House |
|
UtilityWater
|
Drilled Well |
Parking
Land
|
Acreage
|
Yes |
|
Sewer
|
Septic System |
|
SizeFrontage
|
586 Ft ,3 In |
|
SizeIrregular
|
586.3 Ft ; 11.5 Acres, Lot Size Irregular |
|
SizeTotalText
|
586.3 Ft ; 11.5 Acres, Lot Size Irregular|10 - 24.99 Acres |
Rooms
| Level |
Type |
Length |
Width |
Dimensions |
|
Lower Level |
Recreational, Games Room |
3.95 m |
4.56 m |
3.95 m x 4.56 m |
|
Lower Level |
Bedroom 4 |
3.34 m |
3.03 m |
3.34 m x 3.03 m |
|
Lower Level |
Bedroom 5 |
2.74 m |
3.65 m |
2.74 m x 3.65 m |
|
Lower Level |
Laundry Room |
4.92 m |
3.32 m |
4.92 m x 3.32 m |
|
Main Level |
Kitchen |
3.95 m |
3.65 m |
3.95 m x 3.65 m |
|
Main Level |
Living Room |
6.08 m |
3.65 m |
6.08 m x 3.65 m |
|
Main Level |
Dining Room |
2.13 m |
3.65 m |
2.13 m x 3.65 m |
|
Main Level |
Primary Bedroom |
3.95 m |
3.65 m |
3.95 m x 3.65 m |
|
Main Level |
Bedroom 2 |
3.03 m |
3.34 m |
3.03 m x 3.34 m |
|
Main Level |
Bedroom 3 |
2.74 m |
3.95 m |
2.74 m x 3.95 m |
https://www.realtor.ca/real-estate/28437196/354-labarge-road-tweed-hungerford-twp-hungerford-twp













































