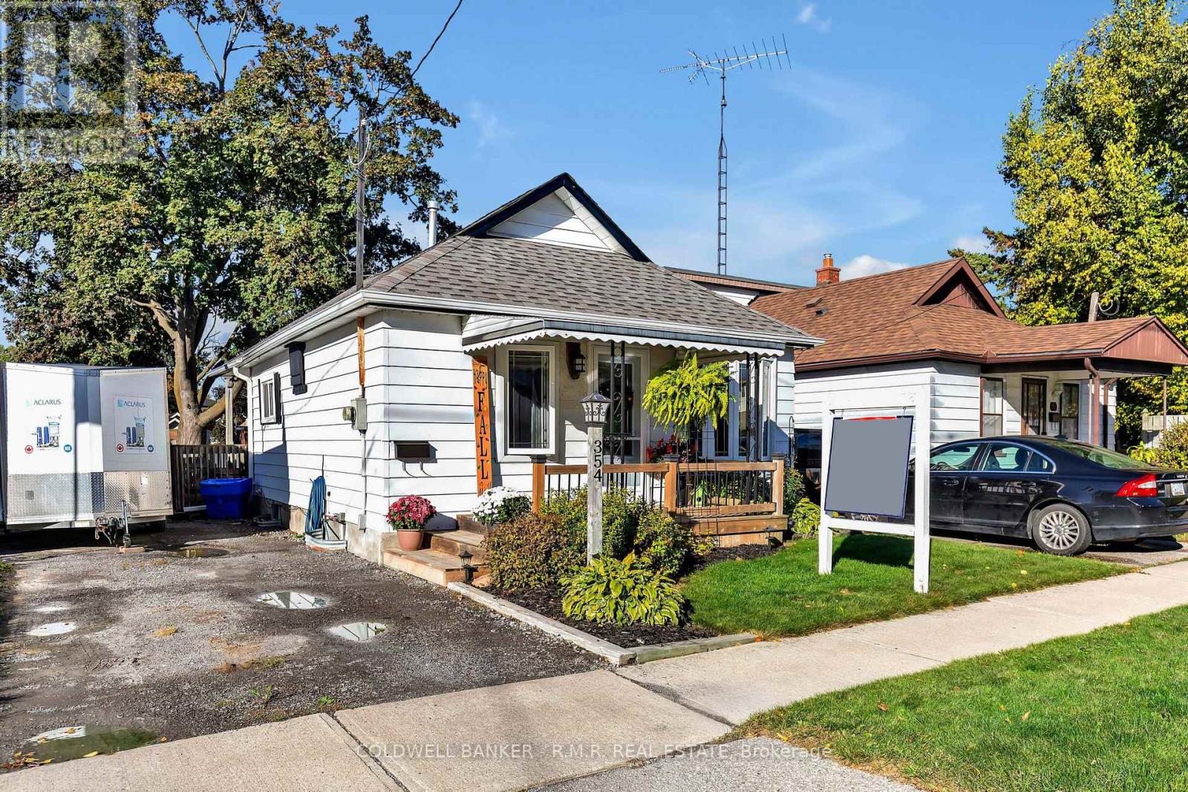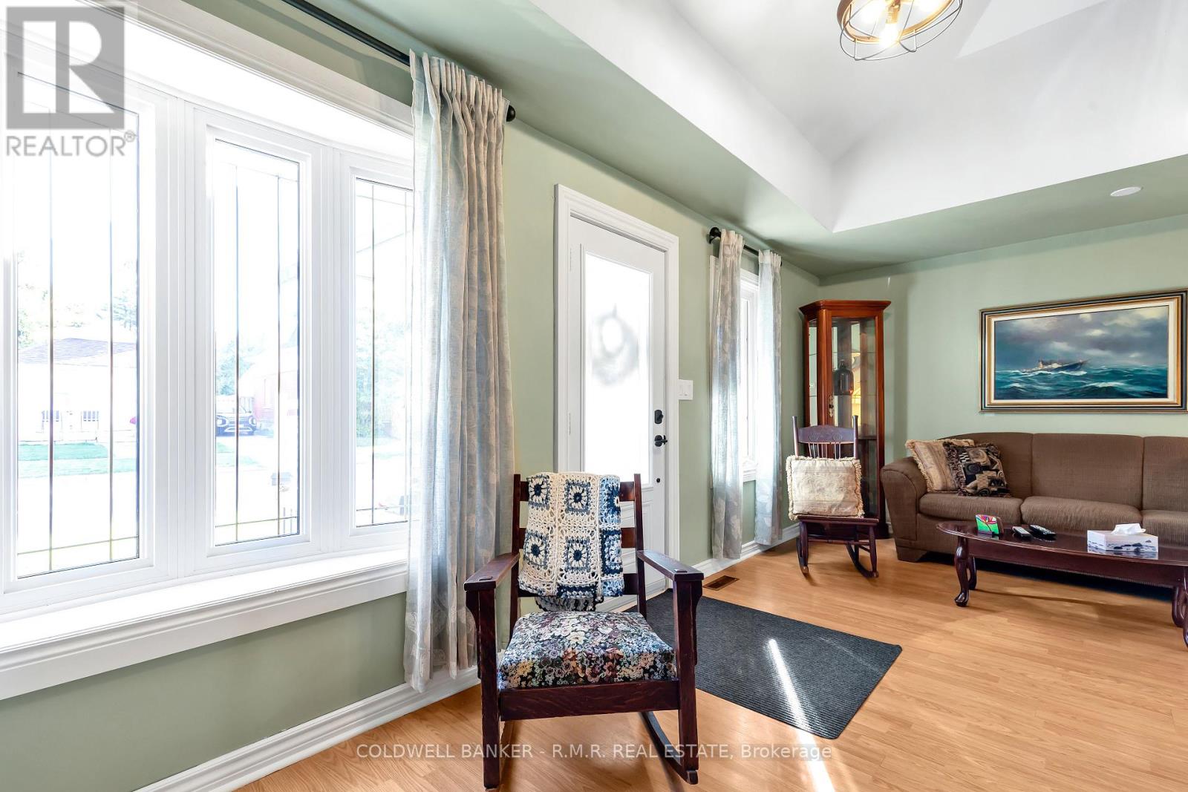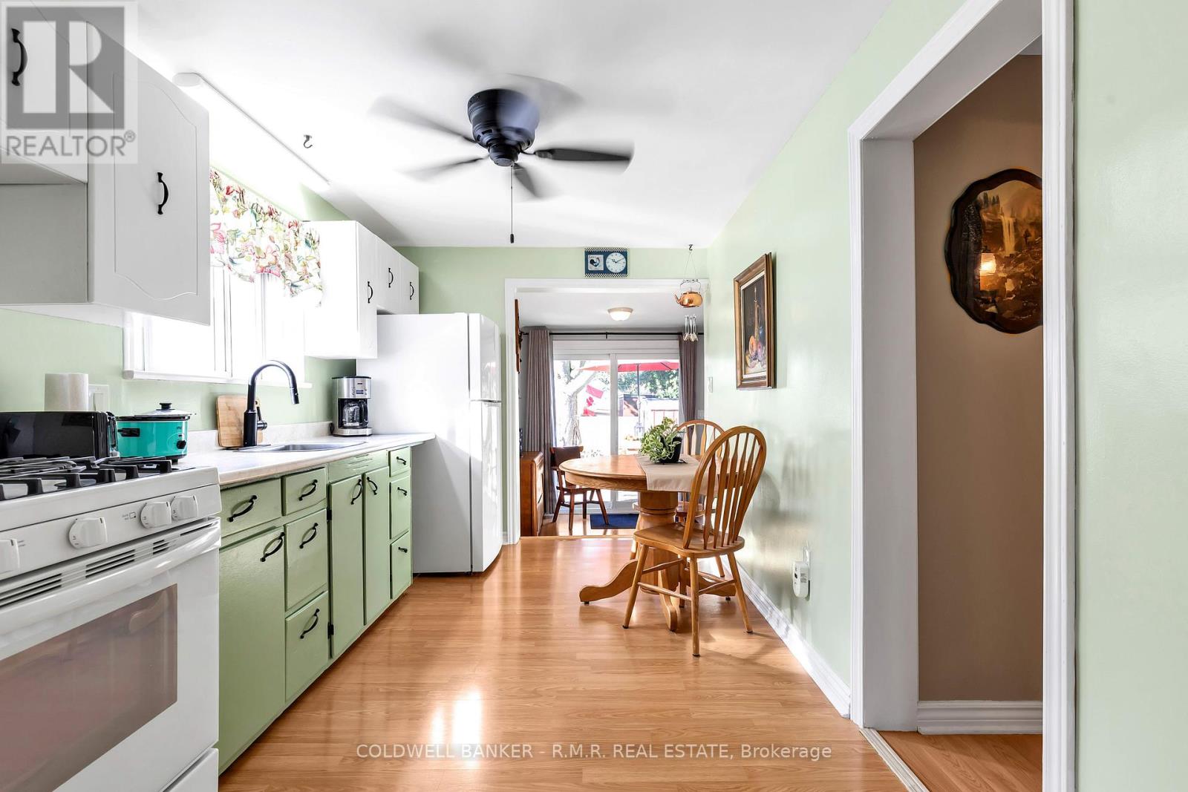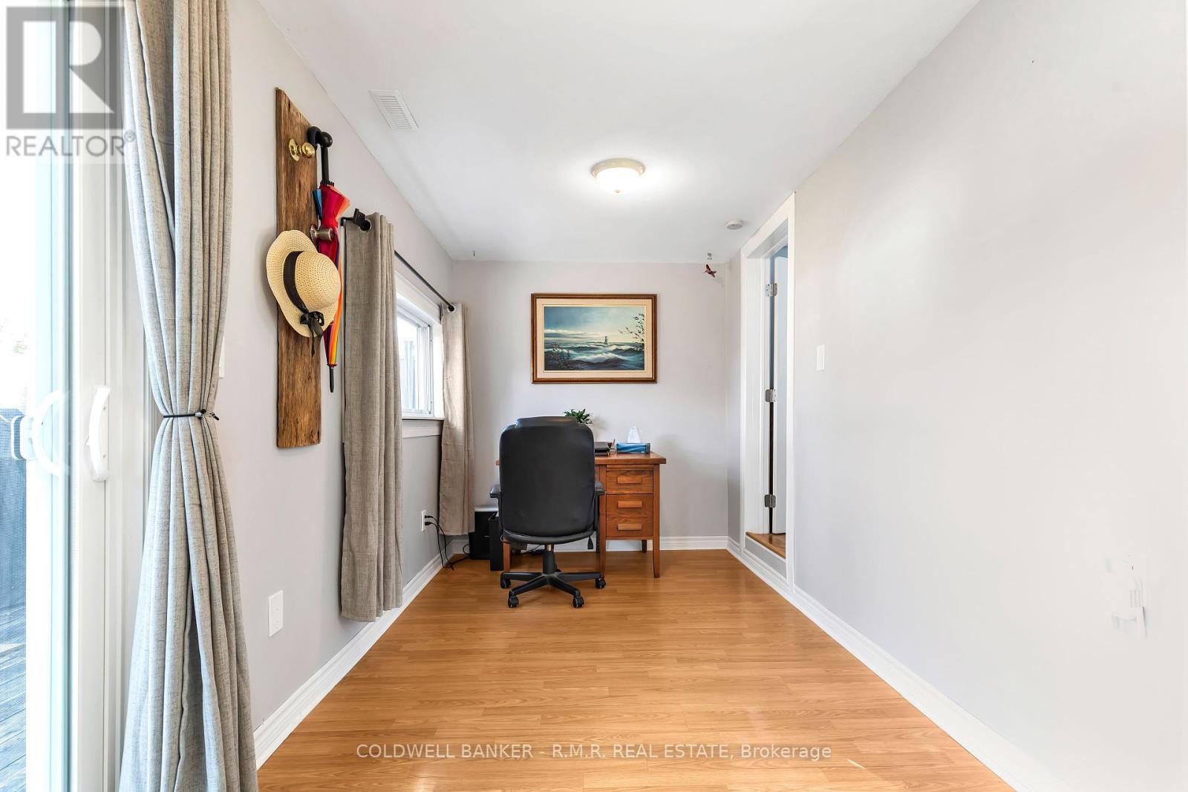416-218-8800
admin@hlfrontier.com
354 Verdun Road Oshawa (Central), Ontario L1H 5T5
2 Bedroom
1 Bathroom
Forced Air
$550,000
All the feelings of a cozy cottage! Loved by the same owners since 1991. This charming storey-half features one bedroom on main floor and a finished loft area (2024) for a 2nd bedroom and sitting room. Kitchen and bath have been renovated. Bonus family room/office walks out to large deck and a beautiful back yard. Location is perfect for anyone who commutes on the 401 and close to the proposed Go Train station. (id:49269)
Property Details
| MLS® Number | E9387279 |
| Property Type | Single Family |
| Community Name | Central |
| ParkingSpaceTotal | 2 |
| Structure | Shed |
Building
| BathroomTotal | 1 |
| BedroomsAboveGround | 1 |
| BedroomsBelowGround | 1 |
| BedroomsTotal | 2 |
| Appliances | Dryer, Freezer, Refrigerator, Stove, Washer |
| BasementDevelopment | Unfinished |
| BasementType | N/a (unfinished) |
| ConstructionStyleAttachment | Detached |
| ExteriorFinish | Aluminum Siding |
| FlooringType | Laminate, Vinyl |
| FoundationType | Block |
| HeatingFuel | Natural Gas |
| HeatingType | Forced Air |
| StoriesTotal | 2 |
| Type | House |
| UtilityWater | Municipal Water |
Land
| Acreage | No |
| Sewer | Sanitary Sewer |
| SizeDepth | 93 Ft |
| SizeFrontage | 33 Ft |
| SizeIrregular | 33 X 93 Ft |
| SizeTotalText | 33 X 93 Ft|under 1/2 Acre |
Rooms
| Level | Type | Length | Width | Dimensions |
|---|---|---|---|---|
| Main Level | Living Room | 5.97 m | 3.34 m | 5.97 m x 3.34 m |
| Main Level | Kitchen | 4.22 m | 2.57 m | 4.22 m x 2.57 m |
| Main Level | Primary Bedroom | 3.29 m | 2.36 m | 3.29 m x 2.36 m |
| Main Level | Family Room | 5.3 m | 2.17 m | 5.3 m x 2.17 m |
| Upper Level | Loft | 7.76 m | 2.76 m | 7.76 m x 2.76 m |
https://www.realtor.ca/real-estate/27517099/354-verdun-road-oshawa-central-central
Interested?
Contact us for more information










































